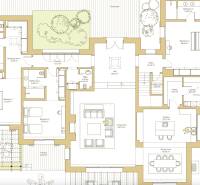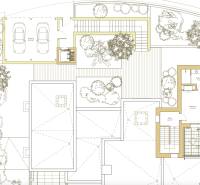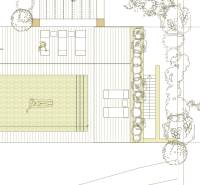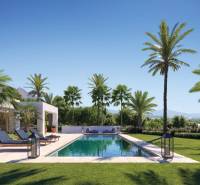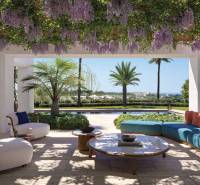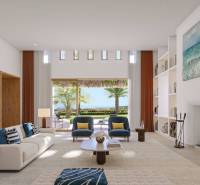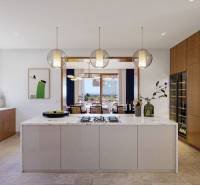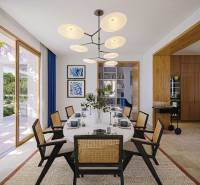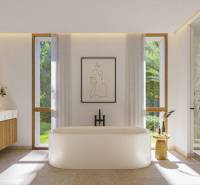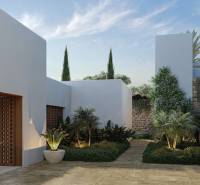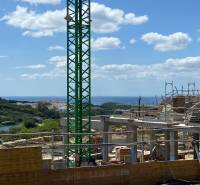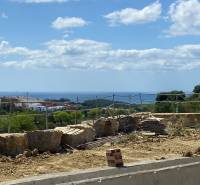Spain, Finca Cortesin Golf, Villa
178398x Listing appeared in search results / 2751x Listing viewed detailed / 111x The offer was shown this month
Under construction - delivery autumn 2024
A luxurious residence that offers its residents breathtaking views of the Finca Cortesin golf course and the Mediterranean Sea, allowing them to fully immerse themselves in the unique lifestyle offered within the esteemed Finca Cortesin Resort. Crafted by the visionary architects Torras y Sierra, this architectural masterpiece showcases a modern villa design characterised by clean lines and a pristine white facade. As you enter, you are greeted by captivating landscaping, with lush greenery and vibrant flowers that create a harmonious connection with nature. The property’s unique wooden accents on windows and doors add a touch of character and elegance. Stepping inside, the interior design immediately captivates your attention, as the colours and materials from the exterior seamlessly transition indoors. The white walls and generous ceiling height create a bright and airy atmosphere, while subtle hints of wood adorn the space. The living area strikes a perfect balance between grandeur and cosiness, providing an ideal space for relaxation or entertaining guests. The kitchen and dining areas are thoughtfully separated yet seamlessly connected. The kitchen boasts wooden cupboards and a sophisticated white marble kitchen island. With its induction hob and fully equipped amenities, this kitchen is a haven for culinary enthusiasts. A bespoke wine fridge adds a touch of luxury to the space. The dining area is elegantly appointed, featuring subtle brown hues through the wooden accents, creating a warm and inviting ambiance. Connecting to the terrace, an alfresco dining area awaits, complemented by a stunning floral display atop the table, setting the stage for unforgettable moments in a tranquil atmosphere. The floral theme continues throughout the covered terrace areas of the property, offering a unique and exclusive touch. The guest bedrooms are situated on the ground floor, while the top level is dedicated to the luxurious master bedroom, complete with its own private terrace. Multiple access points from the ground floor lead to the garden level, where the meticulously manicured landscape provides a lush green outdoor space, perfect for enjoying the year-round warm weather. The generously sized pool, which illuminates at night, offers an ideal spot for refreshing dips during the hot summer months. From the garden, one can truly appreciate the distinctive architectural design of the property. With its enviable location within the Finca Cortesin Resort, stunning outdoor spaces, unique architecture and refined interiors, this property stands out as an exceptional opportunity to embrace the vibrant Costa del Sol lifestyle to its fullest.
QUALITY SPECIFICATIONS AND FINISHES
ENTRANCE AND INTERIOR COURTYARDS
Handmade Portuguese cobblestone floors, 10x10 White.
Access staircase to the entrance patio with handmade white Portuguese cobblestones. Automatic video intercom.
RECEIVER
Travertine rockrose marble flooring with Opus Romano cut. Travertine rockrose marble baseboard with 20 cm high. Painted false ceiling with recessed spotlights and skylight. Smooth walls with high quality plastic paint in light color.
KITCHEN
Travertine rockrose marble flooring with Opus Romano cut. Custom kitchen and island in lacquered wood.
Entrance with limestone jamb and interior door in MDF wood with horizontal grooving in white and HOPPE handle.
Countertops in natural stone, dekton or similar.
Siemens or similar appliances, including dishwasher, integrated multifunction oven, integrated refrigerator-freezer and induction cooktop.
VILLEROY&BOSH white Ceramic Plus double-basin integrated sink. Cabinets with showcases in green lacquered wood.
Spacious upper and lower cabinets with top quality handles and hinges.
LAUNDRY
Travertine rockrose marble flooring with Opus Romano cut.
Interior doors in MDF wood with horizontal grooving in white color and HOPPE handle.
White lacquered countertop. MIELE household appliances.
Andano 500-IF white integrated sink with Ambient Semi-Pro Chrome faucet, FRANKE.
White lacquered cabinets and shelves.
Integrated in cabinet Miele washer and dryer in white lacquered.
The developer and the project management reserve the right to make, during the course of the execution of the work, the necessary modifications due to technical, legal or commercial requirements, without this implying any reduction in the level of quality.
BEDROOMS
Travertine rockrose travertine marble floor with Opus Romano quartering. 20 cm travertine marble skirting board.
Painted false ceilings with recessed spotlights.
Smooth walls with high quality plastic paint in light color.
Custom-made built-in closets in white lacquered water-repellent MDF with Hoppe handles.
BATHROOMS, SHOWERS & SINKS
Travertine rockrose travertine marble floor with quartering Opus.
Tiling and baseboards in travertine marble with veining, including doorjambs and mortises.
Painted false ceilings with recessed spotlights.
Custom-made washbasin DURAVIT_ARQUITECT 40.
Cristina Rubinetterie Cross Road hand shower, shower head and faucet. DURAVIT STARK 3 wall-hung toilet with concealed push-button cistern.
TERRACES AND SWIMMING POOL
Travertine marble floor.
Exterior lights with water and electricity supply.
Gresitre Hisbalit, model Etna 5x5. Mamperlán steps in South African black granite.
PARKING
2 outdoor parking spaces.
Handmade Portuguese cobblestone floor tile, 10x10 Black/White
The developer and the project management reserve the right to make, during the course of the execution of the work, the necessary modifications due to technical, legal or commercial requirements, without this implying any reduction in the level of quality.
TECHNICAL SPECIFICATIONS
FOUNDATIONS AND STRUCTURE
Foundations with concrete footings and/or piles and reinforced concrete slabs. Reinforced concrete structure.
FACADE
Exterior facade with perforated bricks, mortar plaster, thermal insulation with projected polyurethane of 35 kg/m3 density, thermal insulation on edges of frames and pillars, air chamber and interior facades of double PLADUR gypsum board (15+15 mm) with rock wool acoustic insulation.
Exterior facade finished in cement mortar, white silicate paint and Casares stone.
TABIQUES
Interior partitions of double PLADUR plasterboard (15+15 mm), plaster profiles (46 or 70 mm) with rock wool filling and double PLADUR plasterboard (15+15 mm); in wet areas, 70 mm profiles and waterproof PLADUR plasterboard.
False ceiling with PLADUR gypsum board (13 mm)
DECKS & PORCHES
Flat uninsulated walkable roof with slopes, waterproofing with double asphalt membrane (+ double membrane in perimeter reinforcement with vertical facing), geotextile, protection layer and 2 cm thick glued exterior flooring.
Non-trafficable flat gravel roof: formation of slopes, waterproofing with double asphalt sheeting (+ double sheeting on perimeter reinforcement with vertical facing), geotextile, layer of protection, geotextile and gravel finish.
POOL
Swimming pool with dark green glazed ceramic tiles, saline purification system and lighting.
OUTDOOR SPACES
Plot enclosed with masonry wall in Casares stone or landscaping.
Plot delimitations with metal fences and shrubs.
Garden designed by Finca Cortesín Landscaping.
Vehicle access on asphalt, concrete and Portuguese cobblestones in certain areas.
The developer and the project management reserve the right to make, during the course of the execution of the work, the necessary modifications due to technical, legal or commercial requirements, without this implying any reduction in the level of quality.
SUSTAINABLE ENERGY SYSTEM
INSULATION
High degree of thermal and acoustic insulation with special construction systems; solid structural slabs; sprayed polyurethane thermal insulation; anti-impact sheets under the floor.
PLUMBING, HEATING & SUSTAINABLE AIR CONDITIONING
Cross-linked polyethylene (PEX) plumbing system. Indoor mechanical air renewal system.
DAIKIN VRV IV+ air-conditioning and hot water system with heat recovery and high seasonal efficiency.
Hot water system, Hidrobox, indoor hot water unit, high and low temperature with thermal recovery; 260 liter storage tank.
Simultaneous heat and cold production system.
Underfloor water heating in the main areas of the residence.
ELECTRICITY AND HOME AUTOMATION
JUNG or similar manufacturer.
Telephone and television outlets in living room, bedrooms and kitchen.
System home automation system installed for detectors of detectors, control lighting control, climate control and electricity consumption control.
Installation of cables for RJ45 data sockets in bedrooms and living room. Basic lighting inside the house.
Security and alarm system connected to the central network.
Your rating of the listing
Listing summary
| Lot size | 1873 m² |
|---|---|
| Total area | 644 m² |
| Useful area | 534 m² |
| Total floors | 1 |
| Number of rooms | 5 |
| Ownership | corporate |
| Status | active |
| Waste disposal | separable |
| Water | public water-supply |
| Electric voltage | 230/400V |
| Gas connection | yes |
| Sewer system | yes |
| Bathroom | yes |
| Terrace | yes |
|---|---|
| Parking | outdoor |
| System connection | yes |
| Build from | brick |
| Furnishing | partly furnished |
| Thermal insulation | yes |
| Swimming pool | outdoor |
| Air Condition | yes |
| Energy per. certificate | yes |
| Terrain | plain |
| Access road | asphalt road |
| New building | yes |
Contact form
You could be also interested in
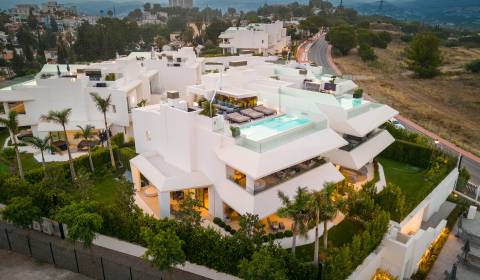 Sale
Sale Villa
717 m2
Málaga
Price N/A
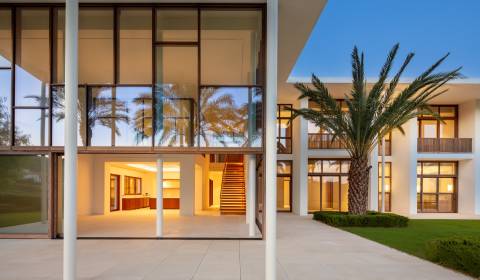 Sale
Sale Villa
1034 m2
Málaga
Price N/A
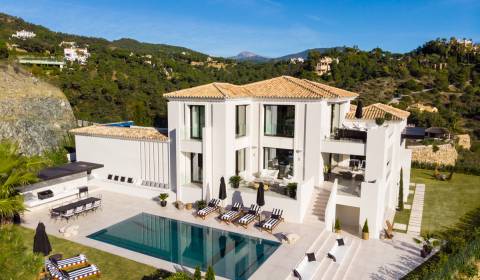 Sale
Sale Villa
1080 m2
Málaga
Price N/A
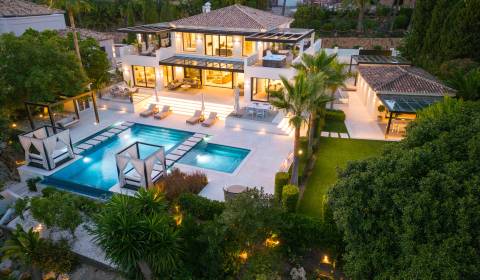 Sale
Sale Villa
817 m2
Málaga
Price N/A
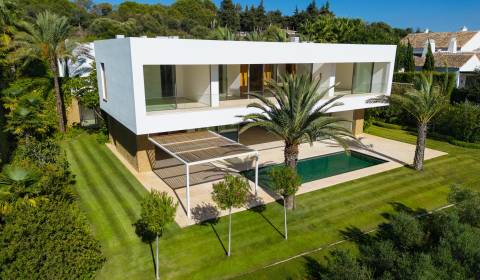 Sale
Sale Villa
898 m2
Málaga
Price N/A
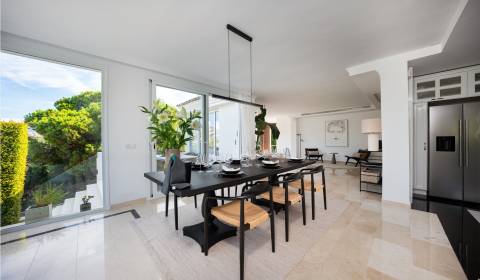 Sale
Sale Villa
838 m2
Málaga
1.850.000,- €
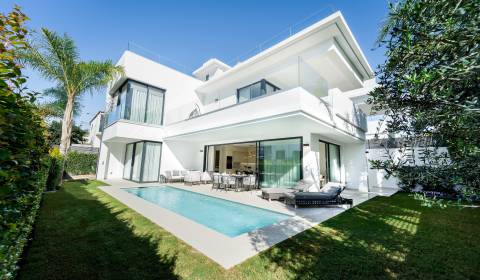 Sale
Sale Villa
434 m2
Málaga
Price N/A
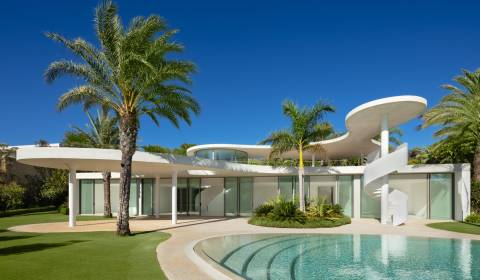 Sale
Sale Villa
1009 m2
Málaga
Price N/A
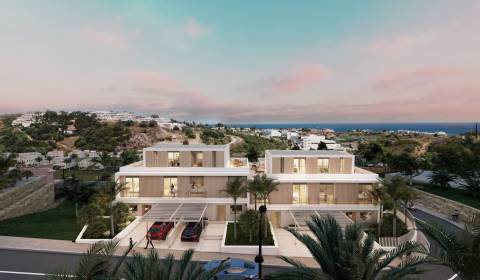 Sale
Sale Villa
154.76 m2
Málaga
680.000,- €
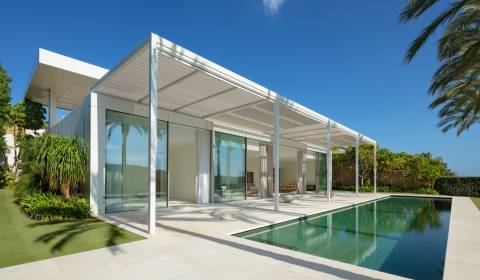 Sale
Sale Villa
905 m2
Málaga
Price N/A
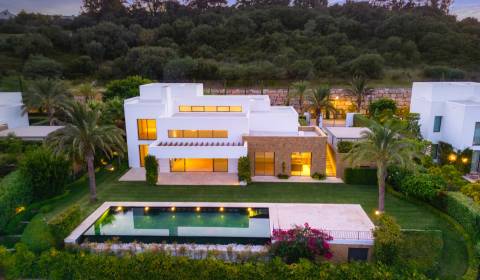 Sale
Sale Villa
733 m2
Málaga
4.500.000,- €
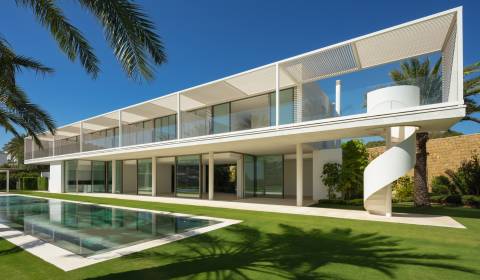 Sale
Sale Villa
1105 m2
Málaga
Price N/A
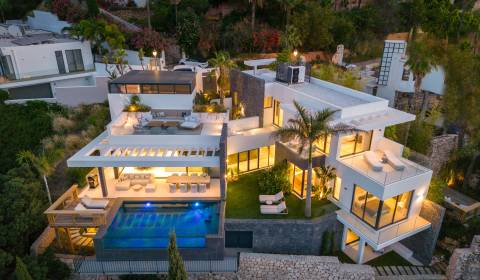 Sale
Sale Villa
673 m2
Málaga
Price N/A
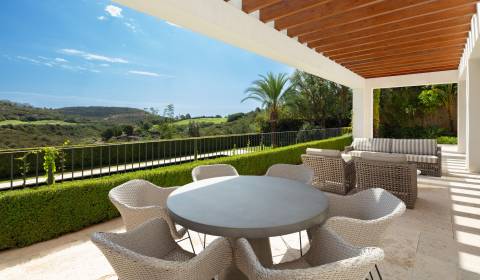 Sale
Sale Villa
874 m2
Málaga
4.600.000,- €
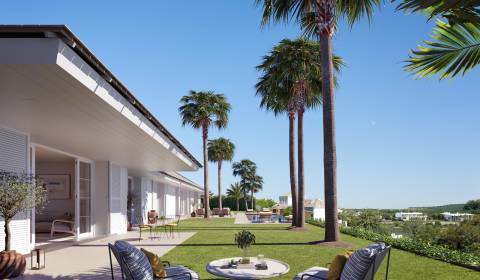 Sale
Sale Villa
736 m2
Málaga
5.200.000,- €
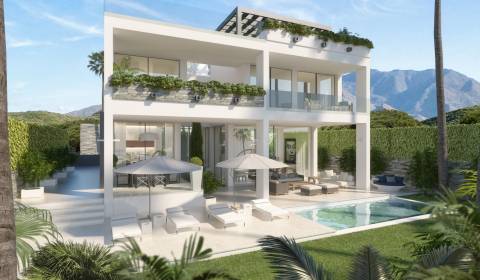 Sale
Sale Villa
0 m2
Málaga
925.000,- €
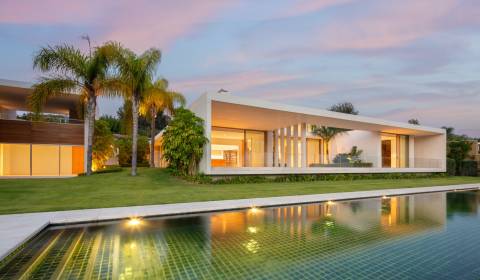 Sale
Sale Villa
1065 m2
Málaga
Price N/A







