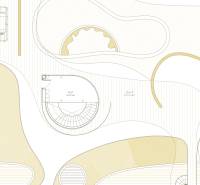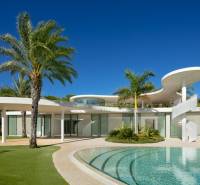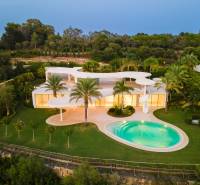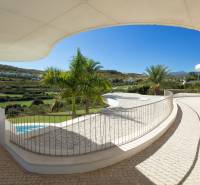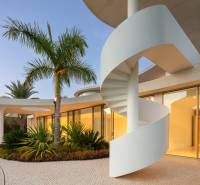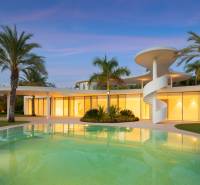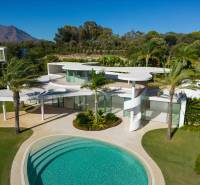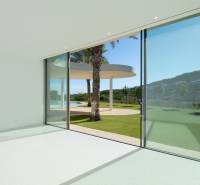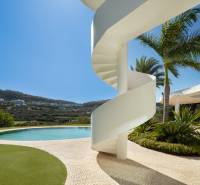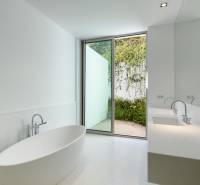Spain, Finca Cortesin Golf, Golfside, Villa 7
154471x Listing appeared in search results / 2059x Listing viewed detailed / 62x The offer was shown this month
This prestigious villa stands as a testament to architectural ingenuity, capturing the essence of uniqueness and sophistication. Designed by the visionary minds of Vicens & Ramos architects, its futuristic yet nostalgic structure commands attention with its flowing lines and harmonious integration within the lush green surroundings. The villa harmoniously coexists with nature, enveloped by a tapestry of vibrant greenery. The ground floor accommodates all living spaces, while the upper level features a captivating dome-like entrance and a bespoke spiral staircase, evoking a sense of grandeur. The entrance, thoughtfully designed for parking convenience, sets the stage for welcoming guests and making a lasting impression. An outdoor spiral staircase grants direct access to the garden from the entry level. The ground floor encompasses a fully-equipped kitchen, generous living and dining areas and four stunning bedrooms, each offering their own unique charm. With an abundance of windows and glass sliding doors, natural light floods the interior, seamlessly connecting it to the outdoors. The villa boasts a captivating garden, highlighted by an egg-shaped pool adorned with tranquil light blue tiles. Towering palm trees grace the landscape, while the verdant grass provides ample space for leisure and social gatherings. The terrace tiles, specially chosen for this property, add yet another bespoke touch to the villa’s distinctive character. Offering an unparalleled architectural masterpiece, this exceptional villa promises an extraordinary personal retreat, complemented by breathtaking views and an enviable location within the esteemed Finca Cortesin Resort.
Your rating of the listing
Listing summary
| Lot size | 2342 m² |
|---|---|
| Total area | 1009 m² |
| Useful area | 552 m² |
| Total floors | 2 |
| Number of rooms | 5 |
| Ownership | corporate |
| Status | active |
| Water | public water-supply |
| Electric voltage | 230/400V |
| Sewer system | yes |
| Bathroom | yes |
|---|---|
| Heating | yes |
| Terrace | yes |
| Garage | 2 cars |
| System connection | yes |
| Furnishing | partly furnished |
| Swimming pool | outdoor |
| Energy per. certificate | yes |
| Access road | asphalt road |
| New building | yes |
Contact form
You could be also interested in
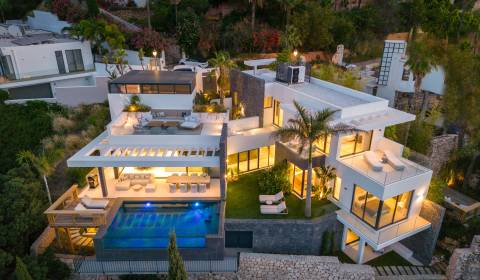 Sale
Sale Villa
673 m2
Málaga
Price N/A
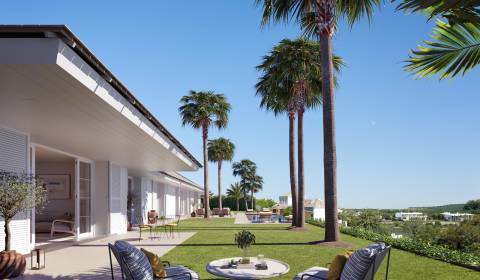 Sale
Sale Villa
736 m2
Málaga
5.200.000,- €
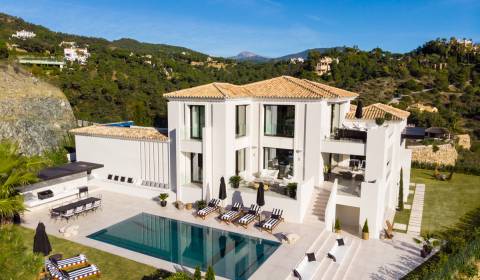 Sale
Sale Villa
1080 m2
Málaga
Price N/A
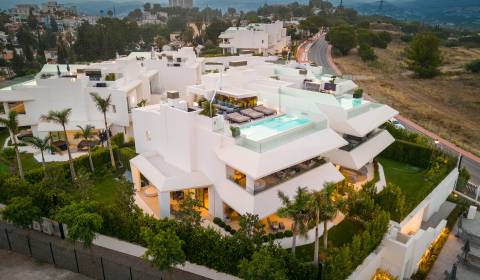 Sale
Sale Villa
717 m2
Málaga
Price N/A
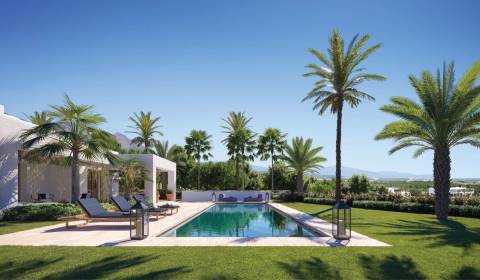 Sale
Sale Villa
644 m2
Málaga
5.100.000,- €
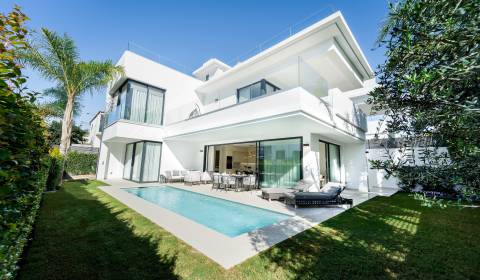 Sale
Sale Villa
434 m2
Málaga
Price N/A
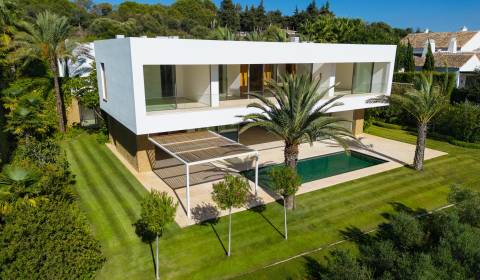 Sale
Sale Villa
898 m2
Málaga
Price N/A
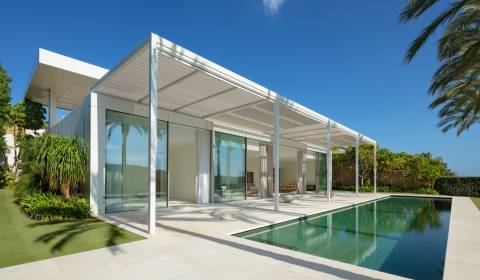 Sale
Sale Villa
905 m2
Málaga
Price N/A
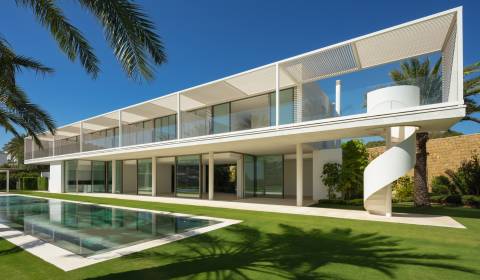 Sale
Sale Villa
1105 m2
Málaga
Price N/A
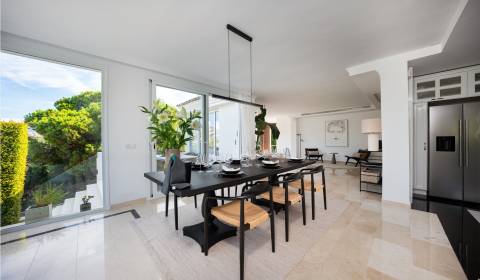 Sale
Sale Villa
838 m2
Málaga
1.850.000,- €
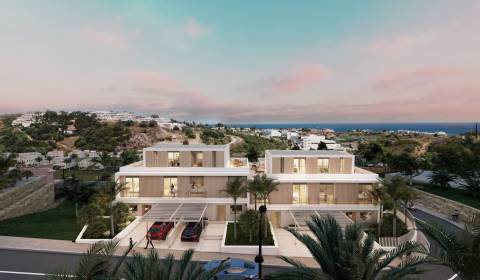 Sale
Sale Villa
154.76 m2
Málaga
680.000,- €
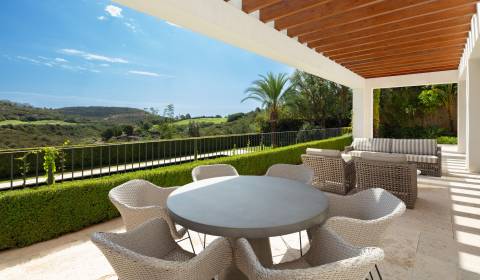 Sale
Sale Villa
874 m2
Málaga
4.600.000,- €
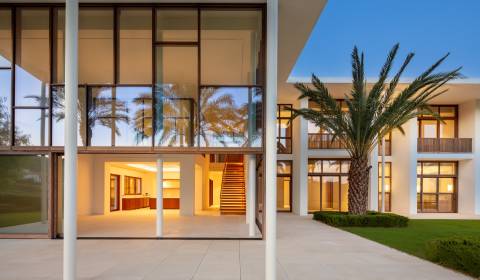 Sale
Sale Villa
1034 m2
Málaga
Price N/A
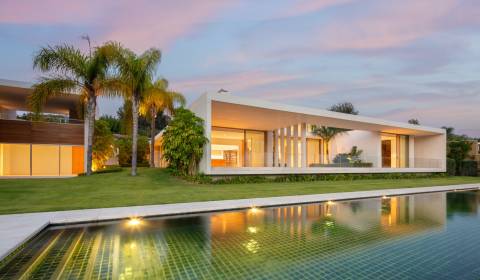 Sale
Sale Villa
1065 m2
Málaga
Price N/A
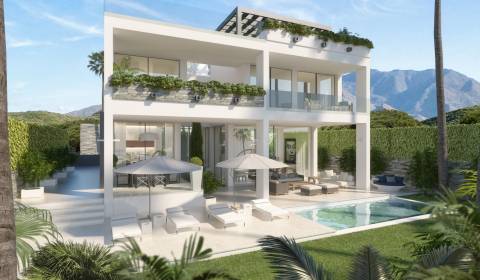 Sale
Sale Villa
0 m2
Málaga
925.000,- €
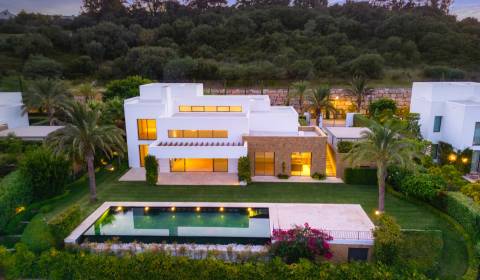 Sale
Sale Villa
733 m2
Málaga
4.500.000,- €
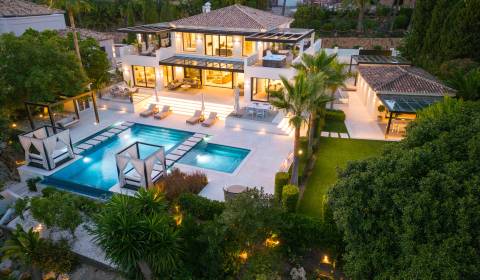 Sale
Sale Villa
817 m2
Málaga
Price N/A






