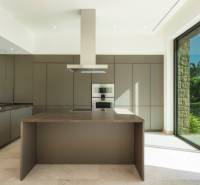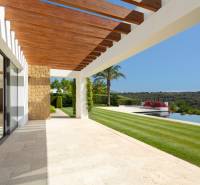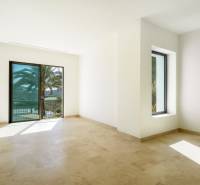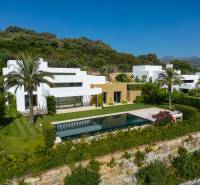Spain, Finca Cortesin Golf , Green 10, Villa 4
155970x Listing appeared in search results / 2207x Listing viewed detailed / 63x The offer was shown this month
Nestled within the enclave of Green 10 in the Finca Cortesin resort, this villa exudes the charm of Ibiza-style residences. The white structure, adorned with traditional Mediterranean stones, creates a captivating atmosphere for ultimate enjoyment. Set on a generous plot, the property boasts meticulously manicured gardens, adorned with swaying palm trees and vibrant floral bushes. A stunning pool beckons for a refreshing dip, while the covered terrace provides a delightful space for al-fresco dining and a relaxing oasis. Spanning across two floors, the villa offers direct garden access from the ground level. The inviting ground floor encompasses a spacious living, dining and kitchen area, adorned with high ceilings and abundant windows that bathe the space in natural light. The modern kitchen comes fully equipped with top-of-the-line Gaggenau appliances. Two guest rooms, with direct access to the garden, are thoughtfully located on the ground floor. The upper level of the villa is dedicated to the remaining bedrooms, each boasting its own private bathroom. The walkway connecting the rooms offers a picturesque view of the living area, creating an interior balcony-like experience. The property boasts sweeping vistas of the golf course and surrounding mountain range, providing an idyllic backdrop that radiates tranquility and serenity. The property also has a private driveway for parking convenience within the plot. With its coveted location within the Finca Cortesin resort, this villa is an ideal haven for families or those seeking to embrace the luxurious Mediterranean lifestyle in all its splendor.
Your rating of the listing
Listing summary
| Lot size | 1690 m² |
|---|---|
| Total area | 733 m² |
| Useful area | 655 m² |
| Total floors | 2 |
| Number of rooms | 6 |
| Ownership | corporate |
| Status | active |
| Waste disposal | separable |
| Water | public water-supply |
| Electric voltage | 230/400V |
| Sewer system | yes |
| Bathroom | yes |
| Heating | yes |
|---|---|
| Terrace | yes |
| Parking | yes |
| System connection | yes |
| Furnishing | partly furnished |
| Thermal insulation | yes |
| Swimming pool | outdoor |
| Air Condition | yes |
| Energy per. certificate | yes |
| Access road | asphalt road |
| New building | yes |
Contact form
You could be also interested in
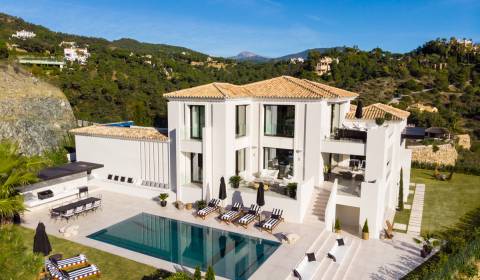 Sale
Sale Villa
1080 m2
Málaga
Price N/A
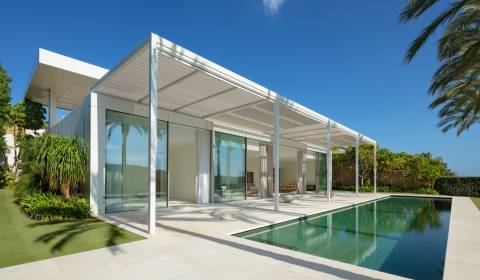 Sale
Sale Villa
905 m2
Málaga
Price N/A
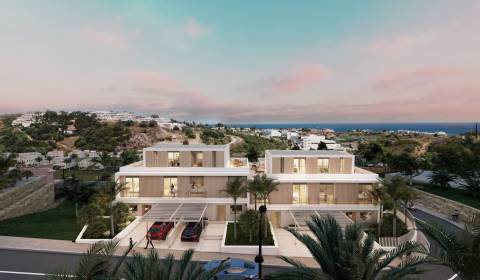 Sale
Sale Villa
154.76 m2
Málaga
680.000,- €
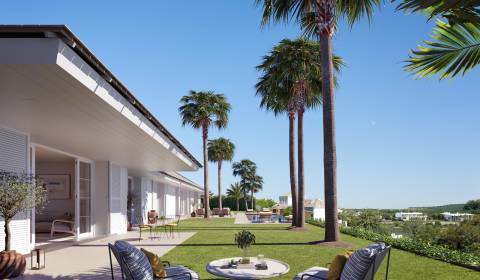 Sale
Sale Villa
736 m2
Málaga
5.200.000,- €
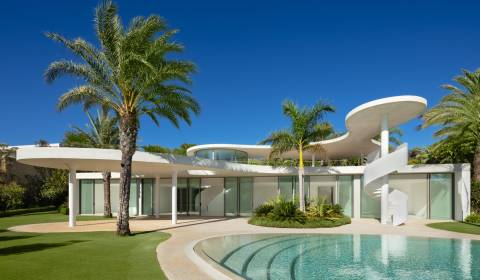 Sale
Sale Villa
1009 m2
Málaga
Price N/A
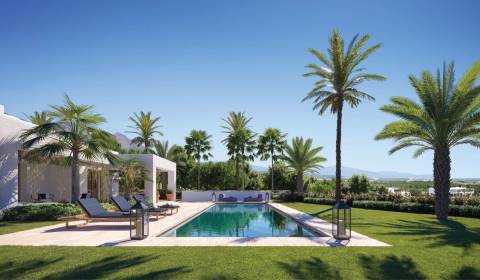 Sale
Sale Villa
644 m2
Málaga
5.100.000,- €
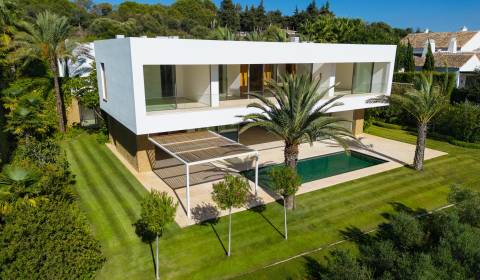 Sale
Sale Villa
898 m2
Málaga
Price N/A
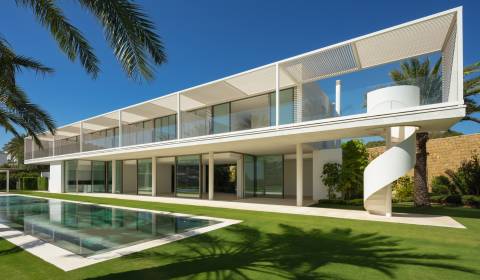 Sale
Sale Villa
1105 m2
Málaga
Price N/A
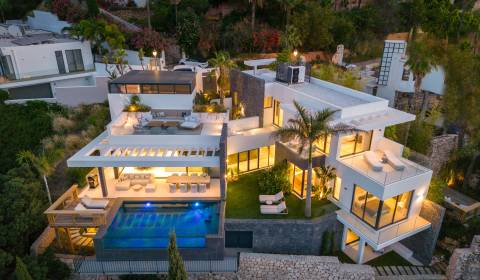 Sale
Sale Villa
673 m2
Málaga
Price N/A
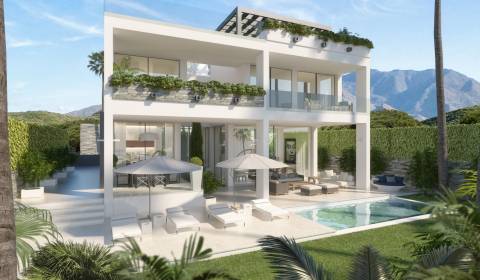 Sale
Sale Villa
0 m2
Málaga
925.000,- €
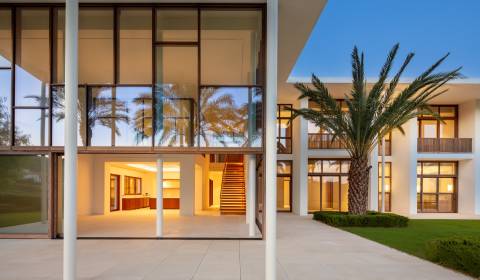 Sale
Sale Villa
1034 m2
Málaga
Price N/A
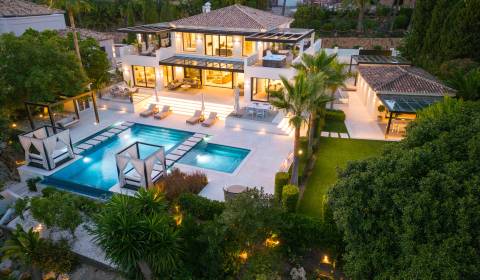 Sale
Sale Villa
817 m2
Málaga
Price N/A
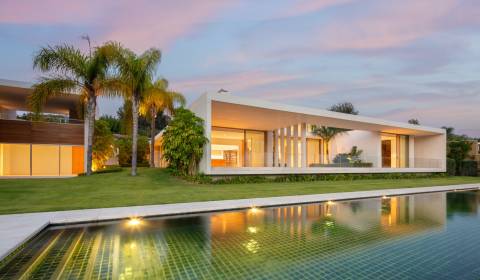 Sale
Sale Villa
1065 m2
Málaga
Price N/A
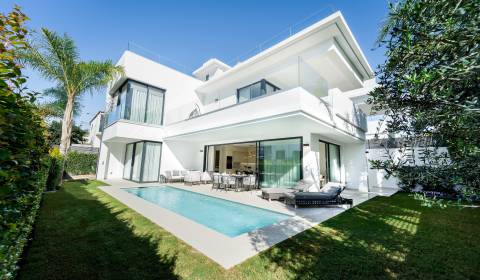 Sale
Sale Villa
434 m2
Málaga
Price N/A
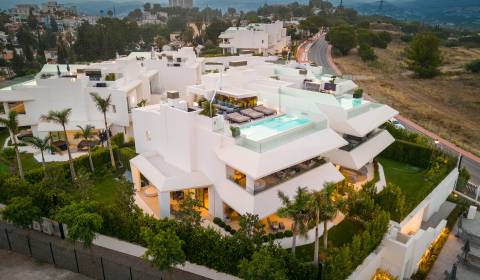 Sale
Sale Villa
717 m2
Málaga
Price N/A
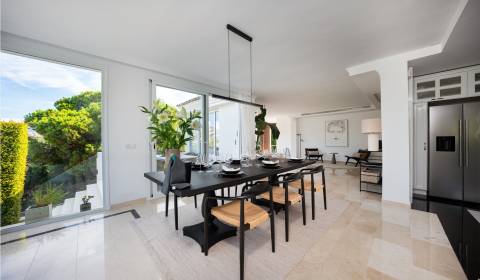 Sale
Sale Villa
838 m2
Málaga
1.850.000,- €
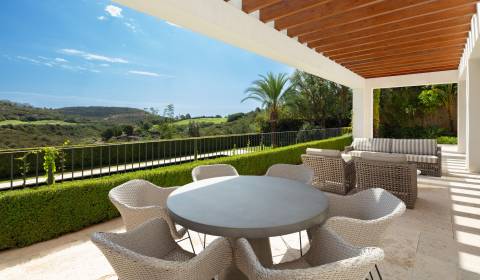 Sale
Sale Villa
874 m2
Málaga
4.600.000,- €














