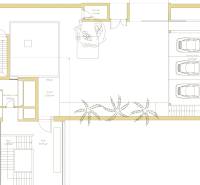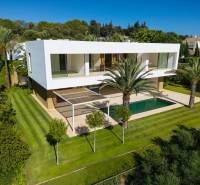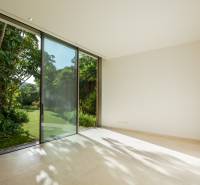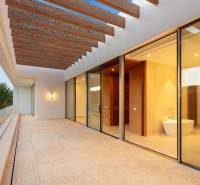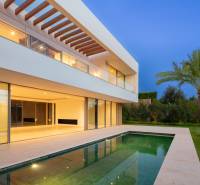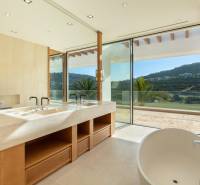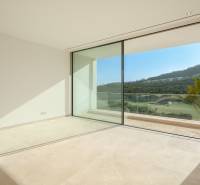Spain, Finca Cortesin Golf, Golfside, Villa 6
144399x Listing appeared in search results / 2207x Listing viewed detailed / 64x The offer was shown this month
This exquisite villa, nestled beside the Finca Cortesin golf course, presents an extraordinary opportunity for residents to immerse themselves in the lavish Mediterranean lifestyle. Poised within the Finca Cortesin resort, this residence affords sweeping vistas of the lush fairways and the Mediterranean Sea. The architectural brilliance of Miguel Olazabal shines through, lending the home a modern allure that epitomises luxury. Set upon an expansive plot, the villa welcomes guests with a captivating entrance adorned with a picturesque lake and meticulously landscaped gardens. Spanning two levels, the four bedrooms are located on the upper floor, while an additional fifth bedroom is conveniently located on the ground level. Inside, the interiors exude elegance with their soft neutral tones and tasteful wooden accents, creating a seamless sense of harmony throughout. The ground floor is home to the well-appointed kitchen, complete with Gaggenau appliances and a comfortable living area that effortlessly connects to the outdoors through a wealth of glass sliding doors. Embracing the concept of indoor-outdoor living, the carefully landscaped gardens create a verdant oasis that melds seamlessly with the interior spaces, offering a unique ambiance. A serene swimming pool complements the garden, inviting year-round enjoyment, while ample terrace space caters to al-fresco dining and chill-out spaces. With its privileged frontline position, breathtaking views and stunning architectural design, this extraordinary property epitomises the exclusive luxury golf lifestyle found only at Finca Cortesin.
Your rating of the listing
Listing summary
| Lot size | 1888 m² |
|---|---|
| Total area | 898 m² |
| Useful area | 713 m² |
| Total floors | 2 |
| Number of rooms | 6 |
| Ownership | corporate |
| Status | active |
| Waste disposal | separable |
| Water | public water-supply |
| Electric voltage | 230/400V |
| Sewer system | yes |
| Bathroom | yes |
| Heating | yes |
|---|---|
| Terrace | yes |
| Garage | 3 cars |
| System connection | yes |
| Furnishing | partly furnished |
| Thermal insulation | yes |
| Swimming pool | outdoor |
| Air Condition | yes |
| Energy per. certificate | yes |
| Access road | asphalt road |
| New building | yes |
Contact form
You could be also interested in
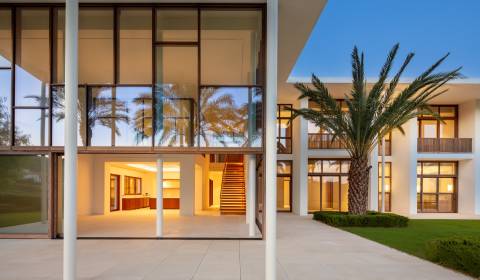 Sale
Sale Villa
1034 m2
Málaga
Price N/A
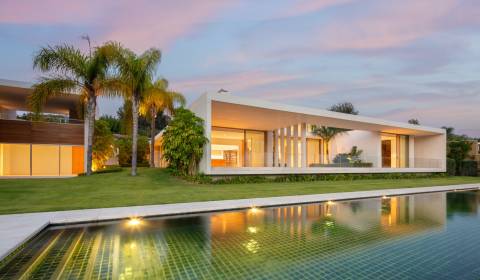 Sale
Sale Villa
1065 m2
Málaga
Price N/A
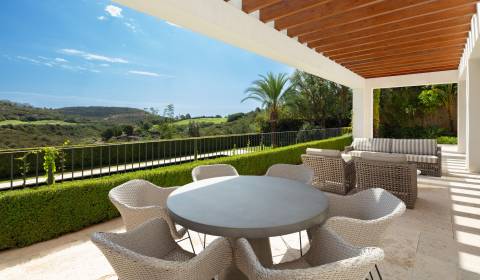 Sale
Sale Villa
874 m2
Málaga
4.600.000,- €
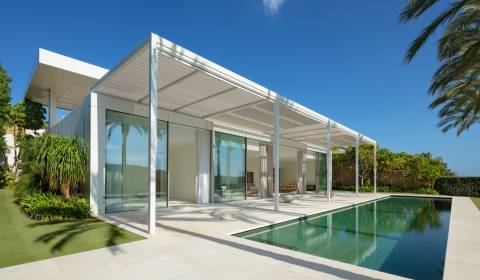 Sale
Sale Villa
905 m2
Málaga
Price N/A
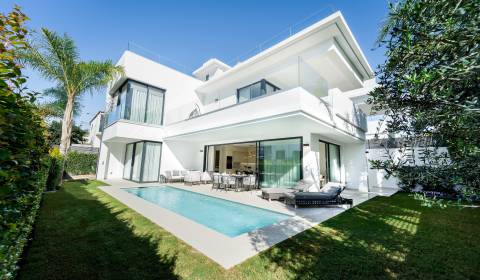 Sale
Sale Villa
434 m2
Málaga
Price N/A
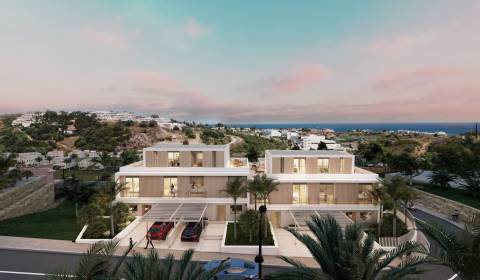 Sale
Sale Villa
154.76 m2
Málaga
680.000,- €
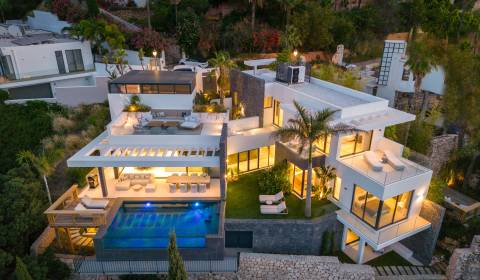 Sale
Sale Villa
673 m2
Málaga
Price N/A
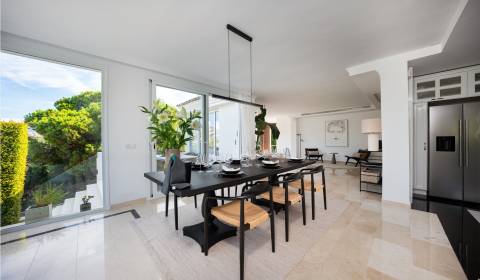 Sale
Sale Villa
838 m2
Málaga
1.850.000,- €
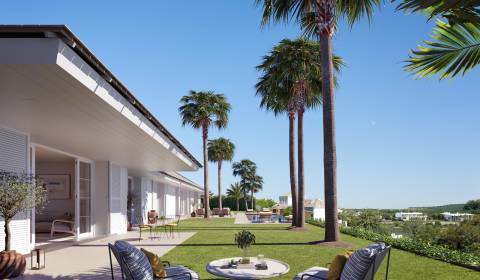 Sale
Sale Villa
736 m2
Málaga
5.200.000,- €
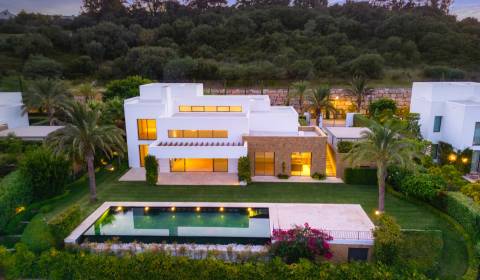 Sale
Sale Villa
733 m2
Málaga
4.500.000,- €
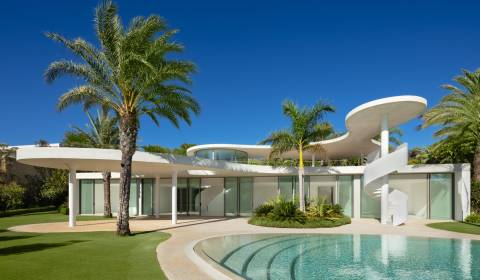 Sale
Sale Villa
1009 m2
Málaga
Price N/A
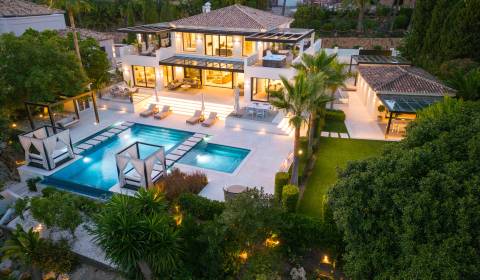 Sale
Sale Villa
817 m2
Málaga
Price N/A
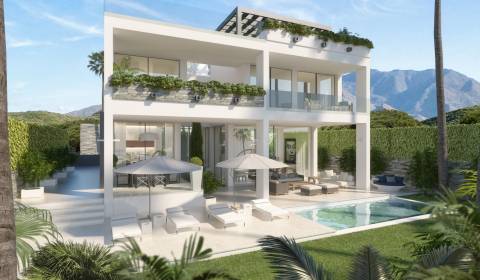 Sale
Sale Villa
0 m2
Málaga
925.000,- €
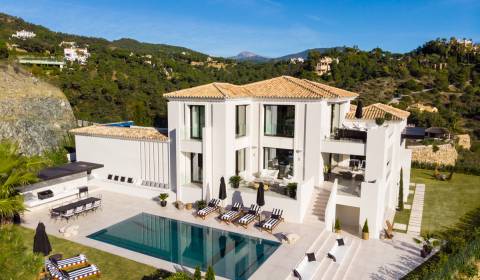 Sale
Sale Villa
1080 m2
Málaga
Price N/A
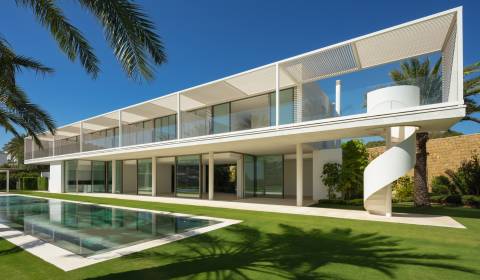 Sale
Sale Villa
1105 m2
Málaga
Price N/A
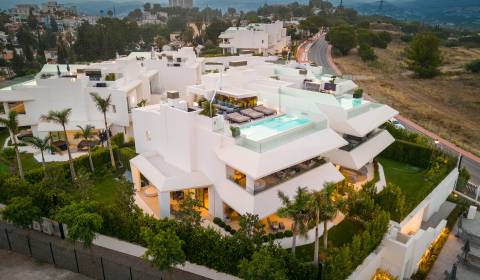 Sale
Sale Villa
717 m2
Málaga
Price N/A
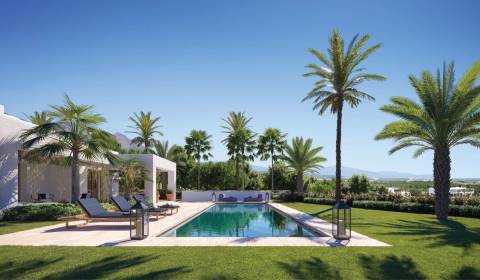 Sale
Sale Villa
644 m2
Málaga
5.100.000,- €







