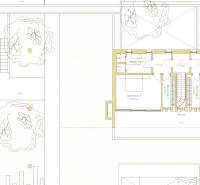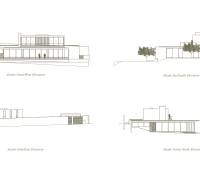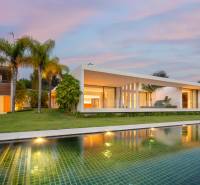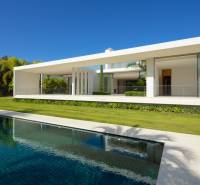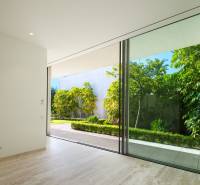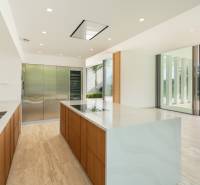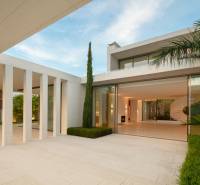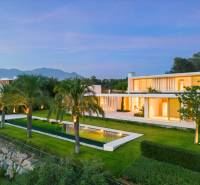Spain, Finca Cortesin Golf, Golfside, Villa 8
157126x Listing appeared in search results / 2056x Listing viewed detailed / 68x The offer was shown this month
This stunning villa comes to life under the creative vision of Abalos architects. Inspired by the principles of cubism, its architecture captivates with its clean lines and precise angles, commanding attention at every turn. The main house spans across two floors, with the upper level featuring two remarkable bedrooms adorned with stone-accented bathrooms. A bespoke spiral staircase serves as the centerpiece, seamlessly connecting the levels, while the ground floor accommodates the remaining bedrooms, a fully equipped kitchen and a spacious living area. The kitchen effortlessly merges with the outdoors, thanks to expansive glass sliding windows that blur the boundaries between indoor and outdoor living. A notable feature of this property is the ability of all windows to fully open, inviting the outside in—an element that sets it apart. The ground floor grants direct access to the garden, a meticulously manicured oasis enriched by an abundance of palm trees. A covered terrace provides the perfect setting for al-fresco dining and relaxed gatherings. The spectacular infinity pool, adorned with deep blue tiles, offers panoramic views of the golf course, enticing residents to bask in its refreshing allure. Additionally, a pool house stands ready to be transformed into an additional bedroom or tailored to suit the owner’s desires, whether it be an entertainment area, home gym or a guest house. With its enviable frontline golf position, breathtaking sea views, and impeccable architecture, this property is a haven for those seeking the luxurious golf lifestyle that only Finca Cortesin can offer.
Your rating of the listing
Listing summary
| Lot size | 2285 m² |
|---|---|
| Total area | 1065 m² |
| Useful area | 716 m² |
| Total floors | 2 |
| Number of rooms | 7 |
| Ownership | corporate |
| Status | active |
| Waste disposal | separable |
| Water | public water-supply |
| Electric voltage | 230/400V |
| Sewer system | yes |
| Bathroom | yes |
| Heating | yes |
|---|---|
| Terrace | yes |
| Parking | yes |
| System connection | yes |
| Furnishing | partly furnished |
| Thermal insulation | yes |
| Swimming pool | outdoor |
| Air Condition | yes |
| Energy per. certificate | yes |
| Access road | asphalt road |
| New building | yes |
Contact form
You could be also interested in
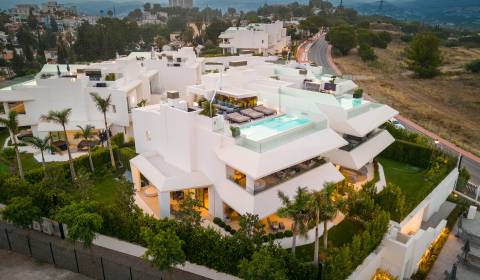 Sale
Sale Villa
717 m2
Málaga
Price N/A
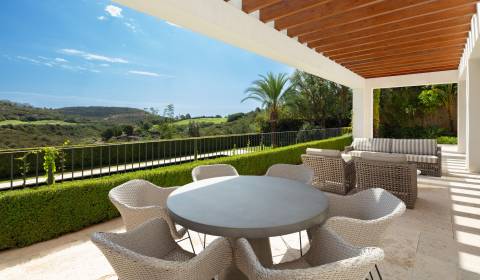 Sale
Sale Villa
874 m2
Málaga
4.600.000,- €
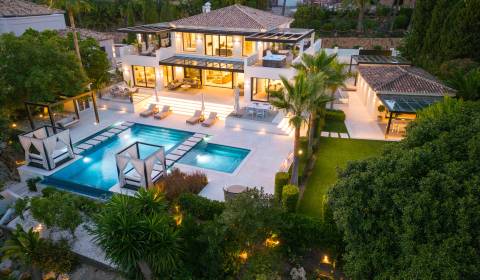 Sale
Sale Villa
817 m2
Málaga
Price N/A
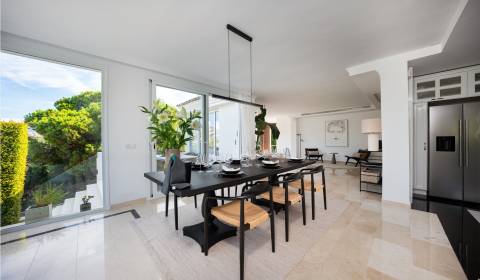 Sale
Sale Villa
838 m2
Málaga
1.850.000,- €
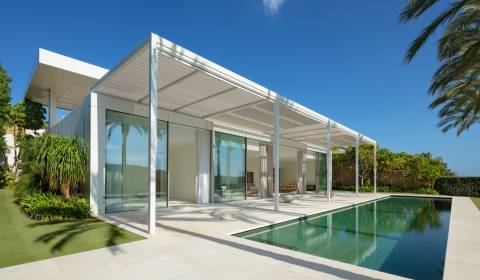 Sale
Sale Villa
905 m2
Málaga
Price N/A
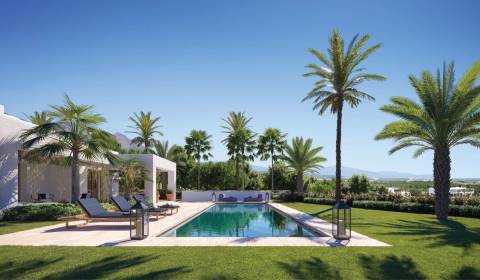 Sale
Sale Villa
644 m2
Málaga
5.100.000,- €
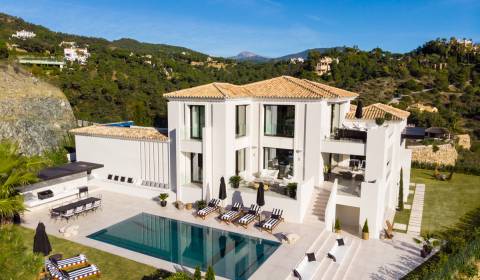 Sale
Sale Villa
1080 m2
Málaga
Price N/A
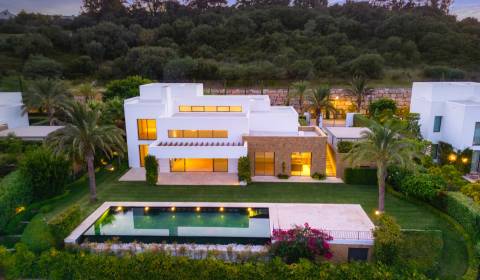 Sale
Sale Villa
733 m2
Málaga
4.500.000,- €
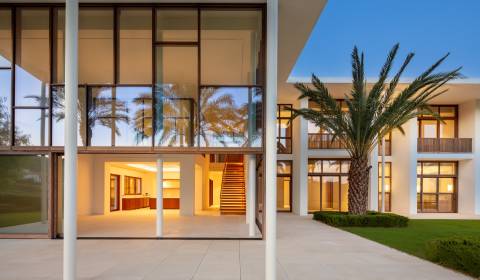 Sale
Sale Villa
1034 m2
Málaga
Price N/A
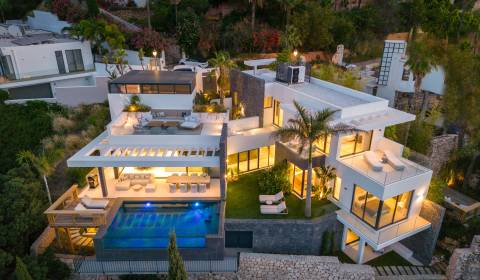 Sale
Sale Villa
673 m2
Málaga
Price N/A
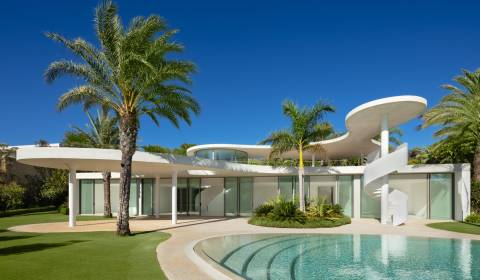 Sale
Sale Villa
1009 m2
Málaga
Price N/A
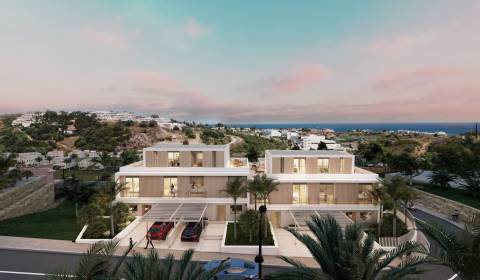 Sale
Sale Villa
154.76 m2
Málaga
680.000,- €
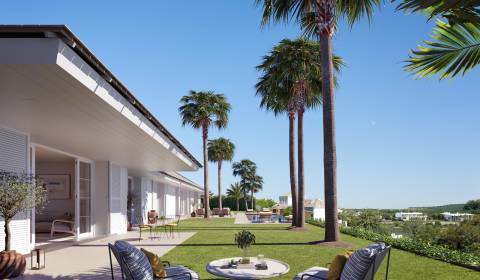 Sale
Sale Villa
736 m2
Málaga
5.200.000,- €
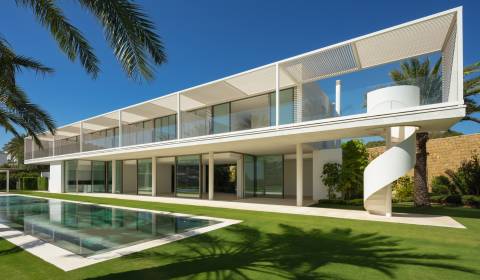 Sale
Sale Villa
1105 m2
Málaga
Price N/A
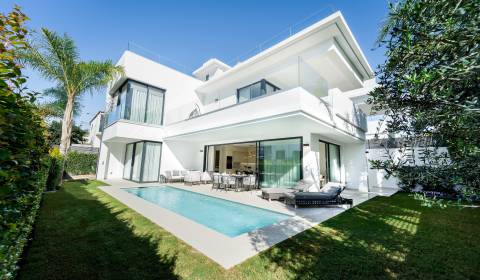 Sale
Sale Villa
434 m2
Málaga
Price N/A
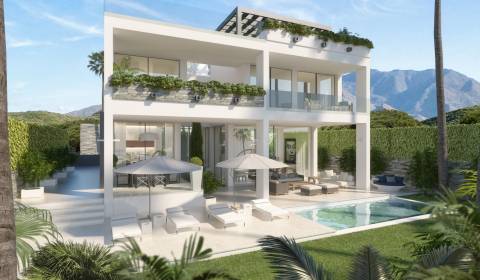 Sale
Sale Villa
0 m2
Málaga
925.000,- €
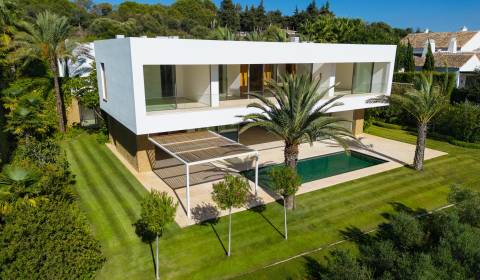 Sale
Sale Villa
898 m2
Málaga
Price N/A








