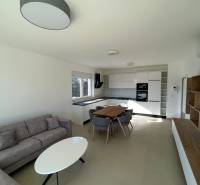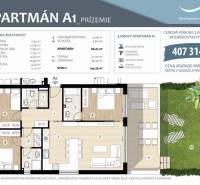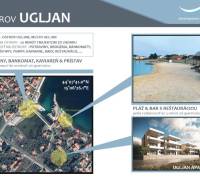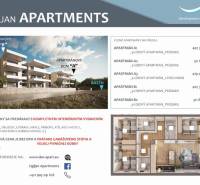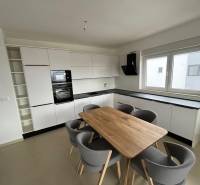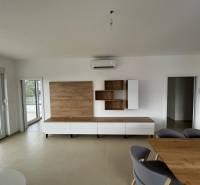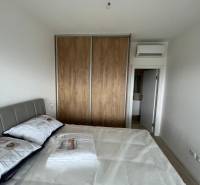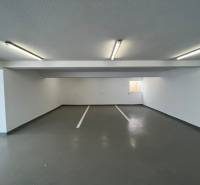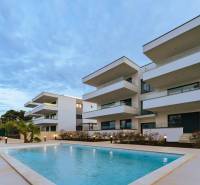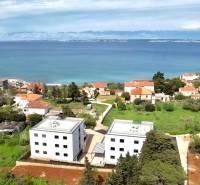Sale Holiday apartment, Ugljan, Croatia
497141x Listing appeared in search results / 29223x Listing viewed detailed / 94x The offer was shown this month
the building consists of two detached apartment houses with a mirrored layout of floors above ground and a connected underground parking floor.
In the basement there is parking for cars, cellars, stairs and elevators are separate for both houses. The underground floor is entered by a ramp from the driveway. On each floor there are two apartments - one 3-room and one 4-room, which have the same layout on all three floors, so in the complex there are 12 apartments. All apartments are accessed from a common corridor with a staircase and a lift.
Both apartment houses are terminated by a flat roof, which is accessible from the common staircase for all apartments by an exit and serves as a common terrace overlooking the sea. From the construction point of view, the apartment house and garage building consists of a reinforced concrete monolithic structure.
The equipment of the apartment houses will also include a common terrace in the garden and a common swimming pool of approximately 9x4m surrounded by paved areas.
The whole complex will be protected by a fence, an entrance (electrically operated) gate for vehicles and a lockable gate for pedestrians.
Smaller apartments are 3-room with a usable internal area of 67.45 m2 and a terrace area of 15.45 m2, so the total area of the apartment is 82.9 m2. *** The layout is divided into day and night part - in the night part there are two rooms, toilet with sink and washing machine and bathroom with bath, toilet and sink. In the living area there is a kitchen with a dining table and a living room with access to the terrace. All terraces are located on the northeast facade of the building, facing the sea.
Larger apartments are 4-room with a usable internal area of 89.18 m2 and a terrace area of 24.6 m2, so the total area of the apartment is 113.78 m2. *** This type of apartment has two night areas and one day area. The main night part consists of two separate rooms and two smaller bathrooms, which are equipped with toilet, sink and shower. The washing machine is located in a closed transitional hall. The living area consists of a kitchen with a dining area and a living room with access to the terrace. The third bedroom is accessible from the living room, also has access to the terrace and has a separate bathroom with bath, toilet and sink.
Your rating of the listing
Contact
Pri starom letisku 17, Bratislava 831 07
Listing summary
| Useful area | 109.85 m² |
|---|---|
| Floor | basement |
| Number of rooms | 4 |
| Ownership | corporate |
| Status | active |
| Bathroom | bath |
| Balcony | no |
| Loggia | no |
| Terrace | yes |
| Utility room | yes |
| Garage | yes |
|---|---|
| Elevator | yes |
| Parking | yes |
| Furnishing | partly furnished |
| Thermal insulation | yes |
| Swimming pool | outdoor |
| Air Condition | yes |
| Cable TV | yes |
| New building | yes |
Contact form
Price development
You could be also interested in
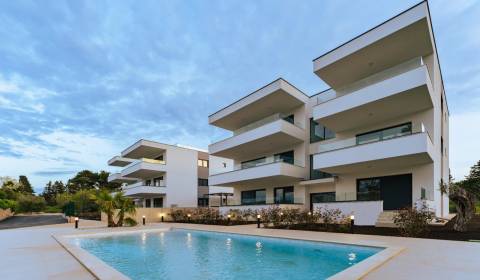 Sale
Sale Holiday apartment
64.88 m2
Ugljan
311.821,- €
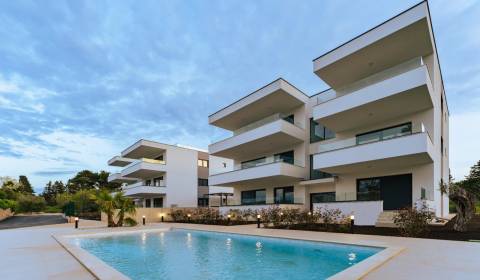 Sale
Sale Holiday apartment
100 m2
Ugljan
311.821,- €
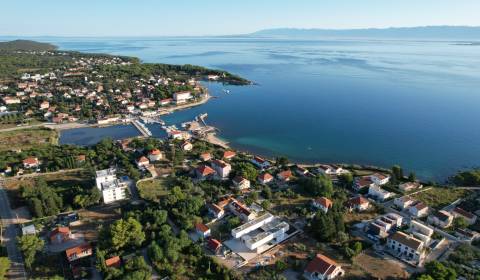 Sale
Sale Holiday apartment
100.11 m2
Ugljan
311.821,- €
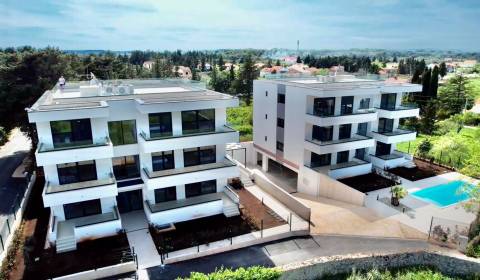 Sale
Sale Holiday apartment
109.85 m2
Ugljan
419.272,- €
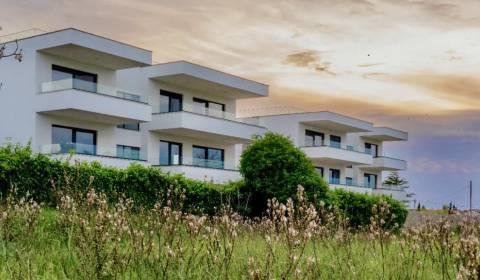 Sale
Sale Holiday apartment
109.85 m2
Ugljan
419.272,- €
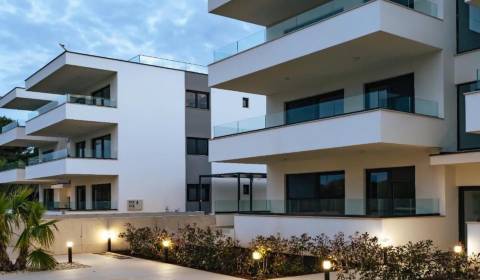 Sale
Sale Holiday apartment
77.34 m2
Ugljan
311.821,- €
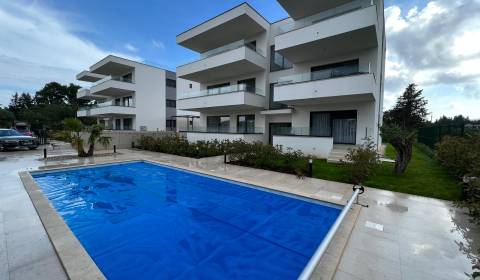 Sale
Sale Holiday apartment
144.39 m2
Ugljan
407.314,- €






