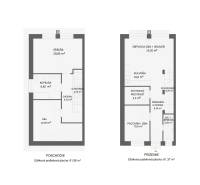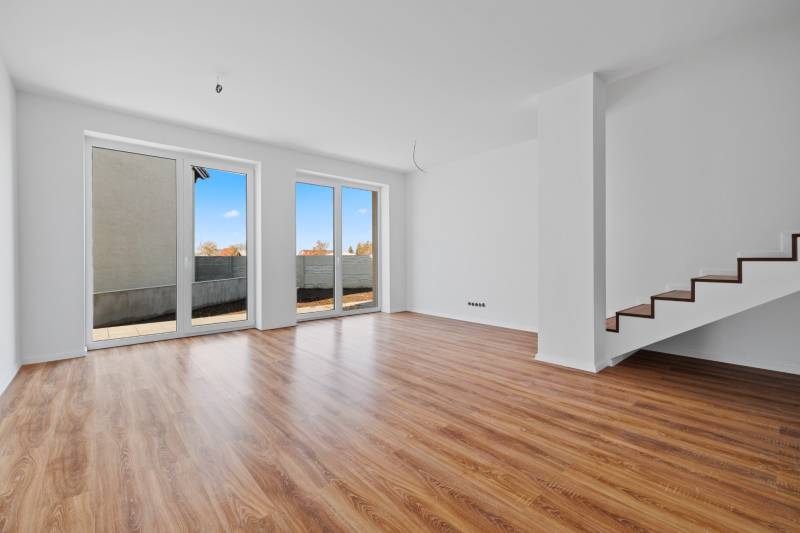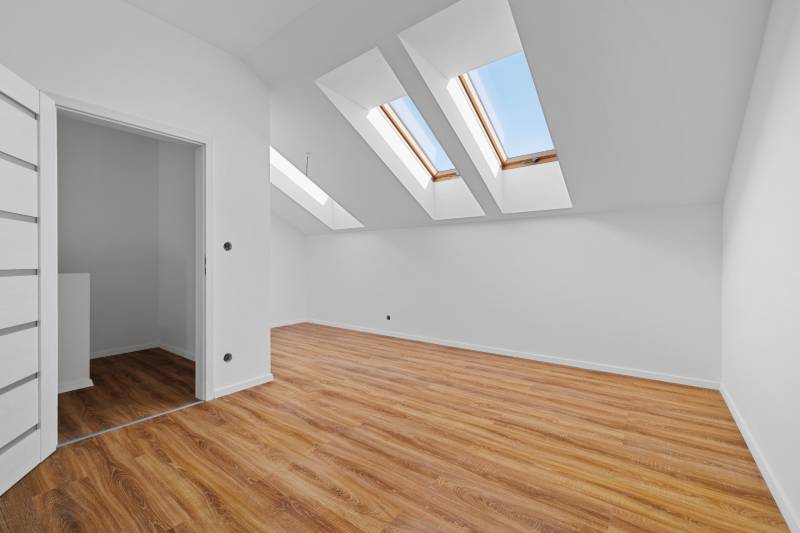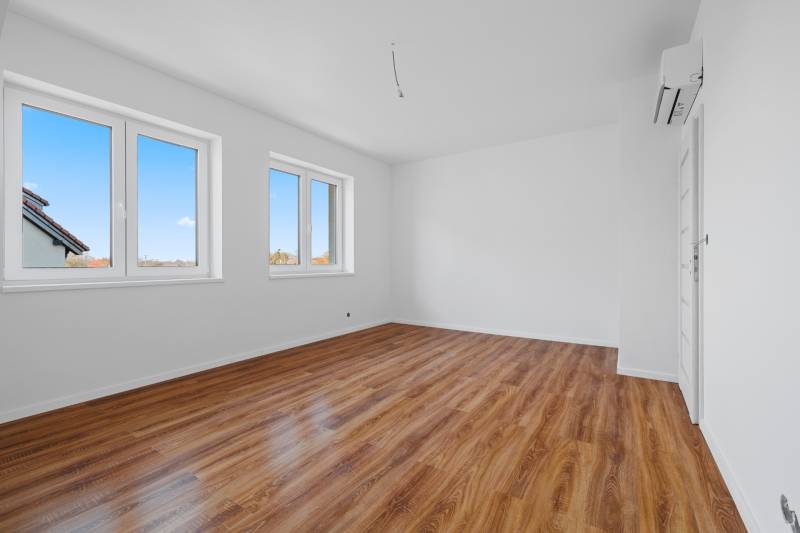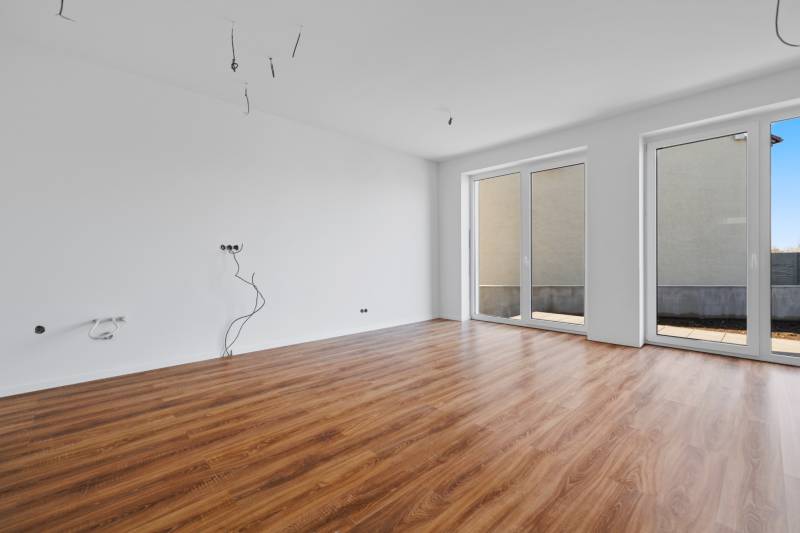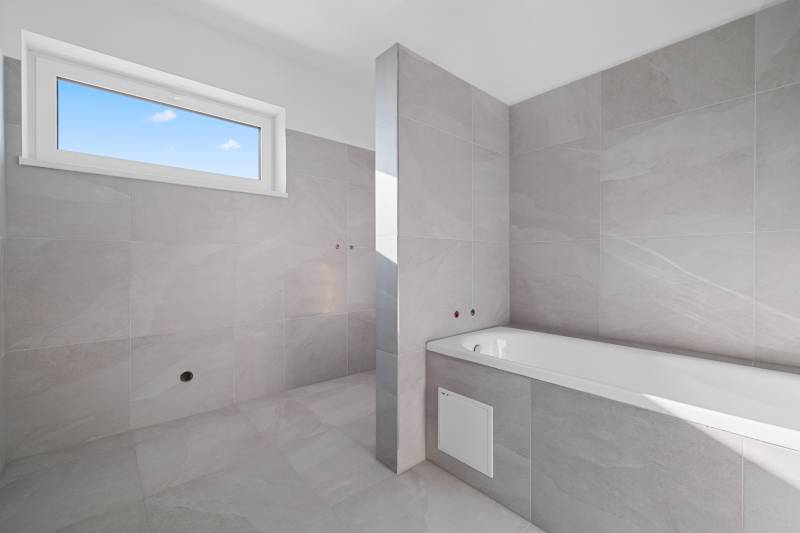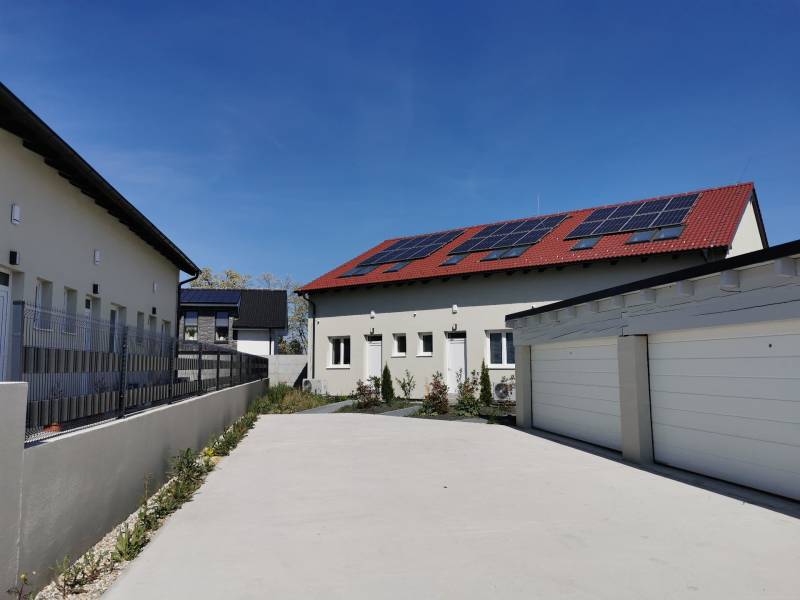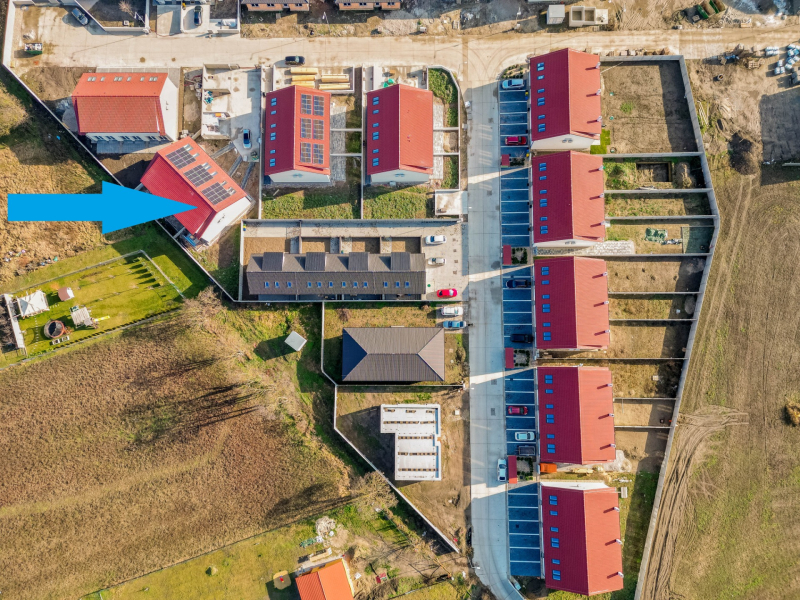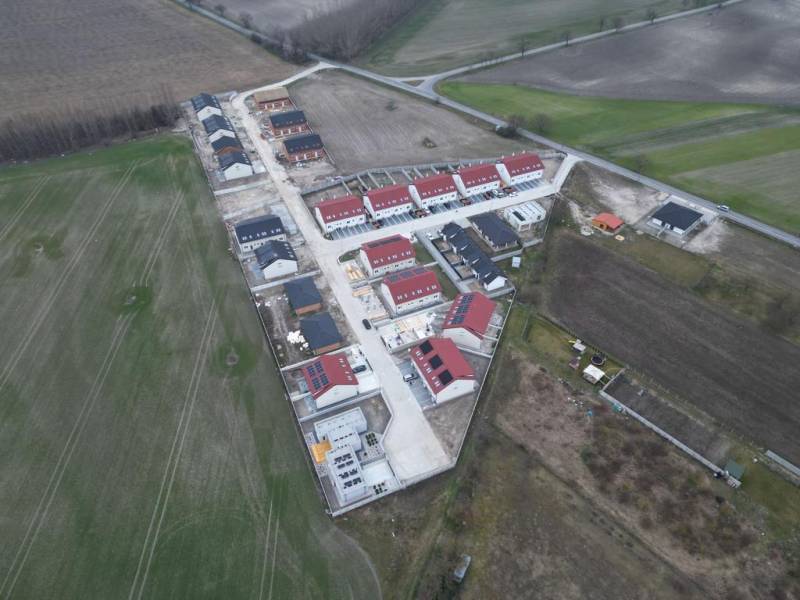Sale Family house, Family house, Kolónia, Dunajská Streda, Slovakia
178821x Listing appeared in search results / 3082x Listing viewed detailed / 248x The offer was shown this month
The Babony TRE real estate agency offers for sale a 4-room storey house (apartment unit) in a modern three-story building in the village of Lehnice, part of Kolónia, district of Dunajská Streda. The added value and difference compared to other houses is the double garage attached to it and the land closed by an electric gate. The connection with Bratislava is ensured by the R7 expressway, which takes you there in 30 minutes. and train and bus transport. This house must be seen so that you have a clearer idea of its advantages.
Excellent living and also a double garage.
The house is sold in the standard stage.
House
- low energy
- apartment unit on the left (see the picture of the triple house taken from the front)
- built-up area is 75 m², useful area is 123 m², plot area is 358 m²
- the building is modern, high-quality, insulated, brick (ground brick LeierPlan 30 N+F)
- tiled roof Terran Danubia Inova Anthracite
- public water supply, cesspool (20 m³) for a three-family house
- floor heating
- the access road is general
- monthly costs (water + electricity + cesspool selection) in one apartment are approx.€150/month for a family of four.
Disposition
GROUND
FLOOR
Hallway, bathroom with toilet and shower, guest room/study, large technical room, staircase with large storage space, kitchen connected to the living room with two exits to the terrace and garden
FLOOR
Hallway, two large bedrooms, bathroom with bathtub, shower and toilet
EXTERIOR
- double garage, large enclosed yard with electric entrance gate
- terrace 15 m² with entrance from the living room
- fenced plot
- E and SW oriented land
EQUIPMENT OF THE APARTMENT
- quality entrance doors and plastic windows with OTHERM EVO triple glazing
- large-format ceramic tiles and paving
- laminate floors
- sanitary ware and faucets, there are cupboards under the two sinks in the upper bathroom
- heat pump for heating and preparation of DHW
- floor heating
- possibility of control via WiFi,
- 2x air conditioning unit
- JABLOTRON alarm with the possibility of control via a phone application
- photovoltaic panels
Price:€225,000, plot size: 358 m², built-up area: 75 m², usable area: 123 m²
- sold in the standard stage.
Currently we also have for sale in our offer:
- apartment units in a semi-detached house fromEUR 179,000 https://www.babonytre.sk/babonytre-i-predaj-4-izb-dom-pozemok-288-5-m2-lehnice- district-d-streda-824284
- medium-sized house with a kitchenette, wardrobes and a landscaped garden in a triple house Civic amenities of the village of Lehnice:
- school, kindergarten, store with food and basic household items, restaurant, post office and bank, playgrounds, football, playground and other sports fields, medical facility - general, pediatrician and others, social service facility, church, beautiful park
Location:
- a new fenced area in a quiet part of the village of Lehnice - Kolónia, cadastral territory Veľký Lég, surrounding villages and the city: Blatná na Ostrove, Macov, Šamorín, Horná Potôň, Dunajská Streda
- the nearby Danube tempts you to water tourism, fishing or discovering the beauty of floodplain forests, there are several thermal swimming pools and pools in the vicinity, cycle paths (including part of the international Danube cycle path), the private Malkia Park zoo, horse riding areas, golf courses
- you can find more photos, videos and information on my social networks FB: "Rodinné domy v Lehnice" and IS: "domylehnice"
At the request of the client, we will provide more information and photos that you will be interested in. Likewise, in the case of your inquiry, we will send you an exact calculation/offer from the mortgage bank and ensure the entire process.
The Babony TRE office provides complete professional services, including the processing of the purchase of real estate and, of course, the provision of financing for the purchase of real estate. Our office also provides the preparation of the property for photo shoots, photographers, graphic artists or homestaging.
We look forward to seeing you. Team TopRealEstate Babony.
Your rating of the listing
Listing summary
| Lot size | 358 m² |
|---|---|
| Built-up area | 75 m² |
| Total area | 123 m² |
| Useful area | 123 m² |
| Total floors | 1 |
| Number of rooms | 4 |
| Status | active |
| Waste disposal | separable |
| Water | public water-supply |
| Electric voltage | 230/400V |
| Gas connection | no |
| Sewer system | sump |
| Internet | optics |
| Bathroom | yes |
| Heating | own – combined |
| Terrace | yes |
| Utility room | no |
|---|---|
| Garage | 2 cars |
| Parking | yes |
| System connection | yes |
| Build from | brick |
| Furnishing | unfurnished |
| Thermal insulation | yes |
| Fireplace | no |
| Air Condition | yes |
| Energy per. certificate | A |
| Patio | yes |
| Accessibility | yes |
| Windows | plastic |
| Terrain | plain |
| Access road | concrete |
| New building | yes |
Contact form
Price development
You could be also interested in
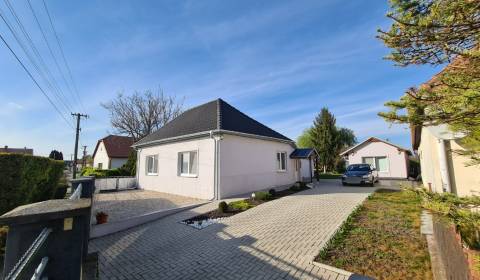 Sale
Sale Family house
1370 m2
Dunajská Streda
195.000,- €
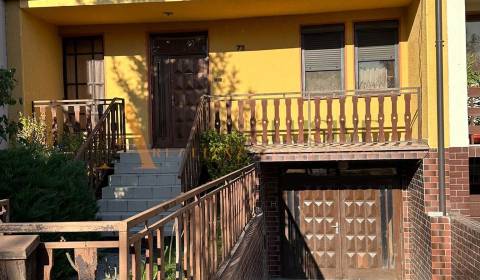 Sale
Sale Family house
250 m2
Dunajská Streda
210.000,- €
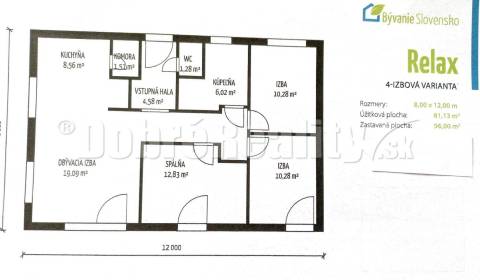 Sale
Sale Family house
81.13 m2
Dunajská Streda
124.990,- €
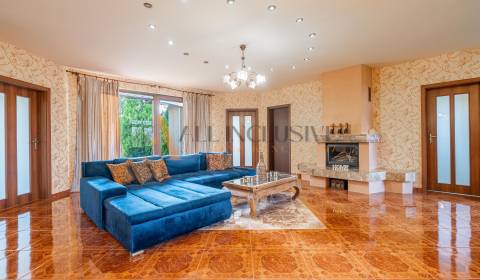 Sale
Sale Family house
130 m2
Dunajská Streda
255.000,- €
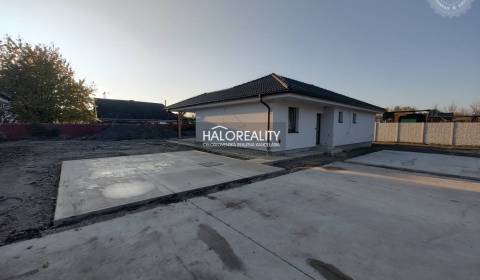 Sale
Sale Family house
85 m2
Dunajská Streda
157.000,- €
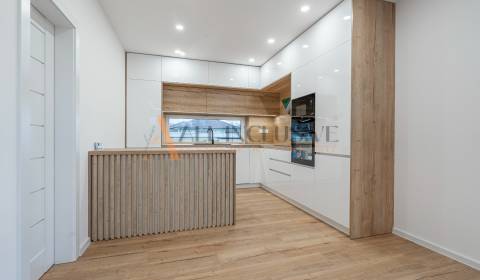 Sale
Sale Family house
114.5 m2
Dunajská Streda
340.000,- €
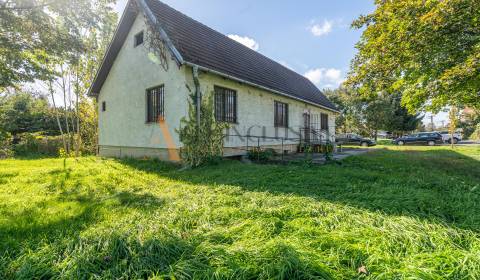 Sale
Sale Family house
180 m2
Dunajská Streda
150.000,- €
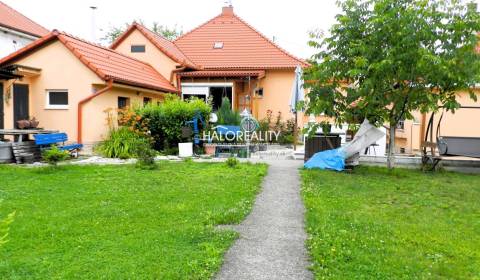 Sale
Sale Family house
100 m2
Dunajská Streda
275.000,- €
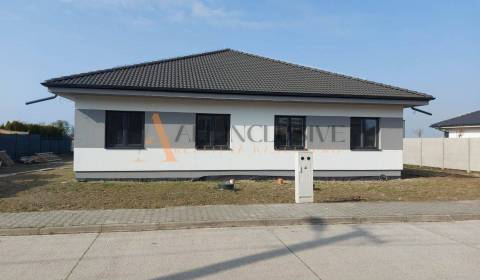 Sale
Sale Family house
107 m2
Dunajská Streda
186.000,- €
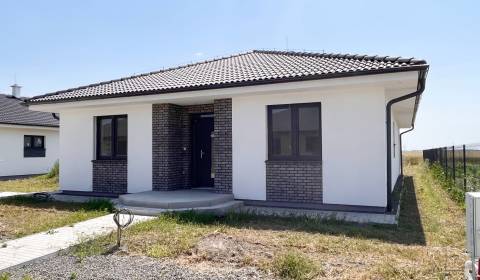 Sale
Sale Family house
110.77 m2
Dunajská Streda
269.000,- €
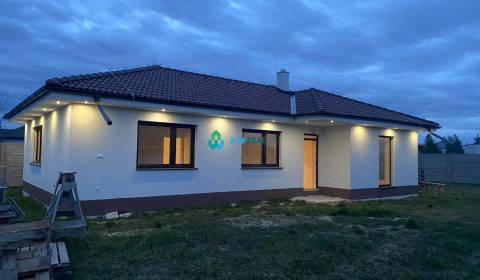 Sale
Sale Family house
103 m2
Dunajská Streda
224.000,- €
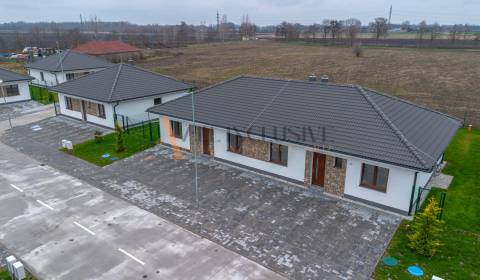 Sale
Sale Family house
83.2 m2
Dunajská Streda
182.000,- €
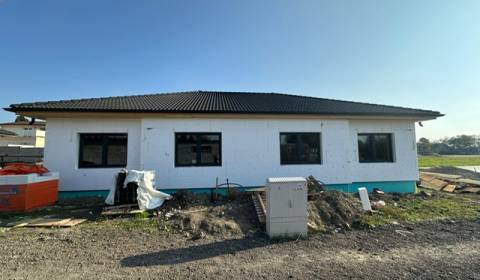 Sale
Sale Family house
77 m2
Dunajská Streda
180.000,- €
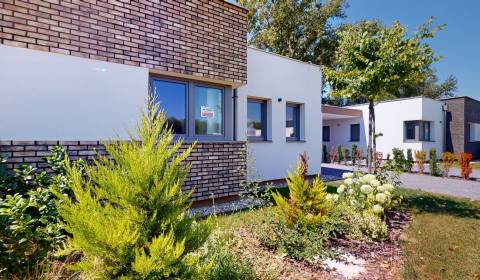 Sale
Sale Family house
112 m2
Dunajská Streda
159.900,- €
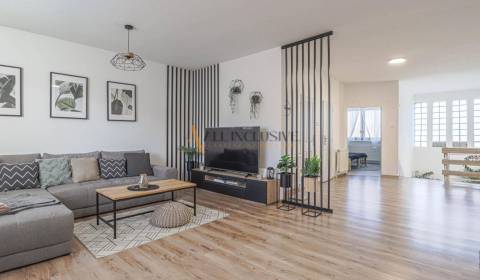 Sale
Sale Family house
220 m2
Dunajská Streda
Price N/A
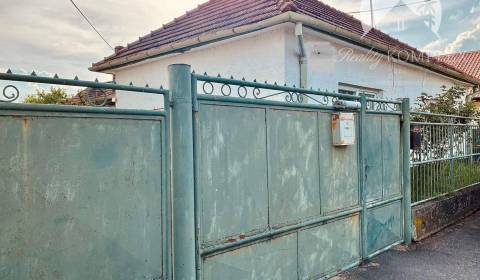 Sale
Sale Family house
94 m2
Dunajská Streda
114.990,- €
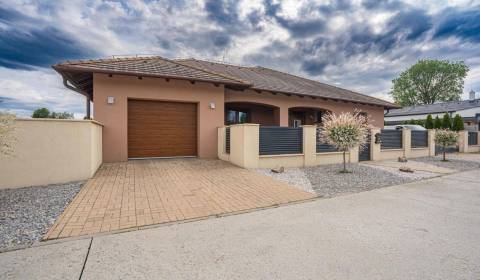 Sale
Sale Family house
193.13 m2
Dunajská Streda
298.000,- €
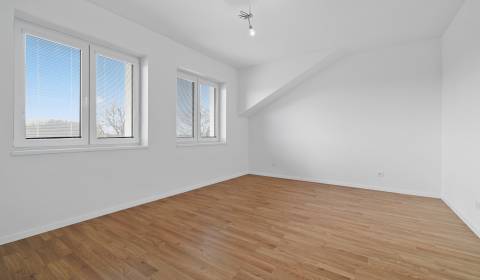 Sale
Sale Family house
123 m2
Dunajská Streda
199.000,- €






