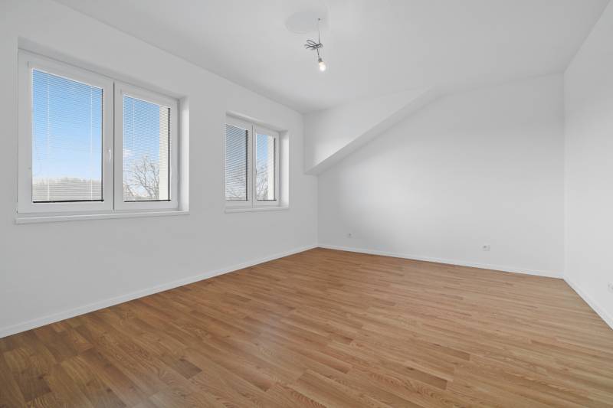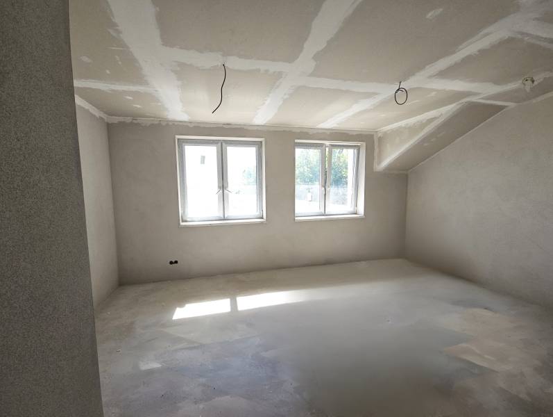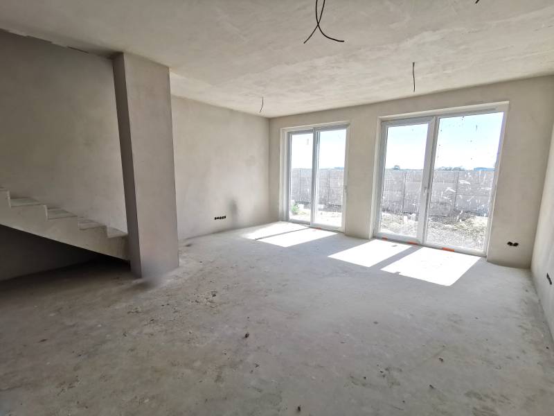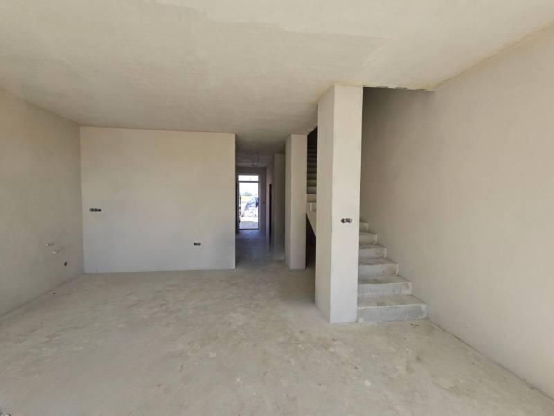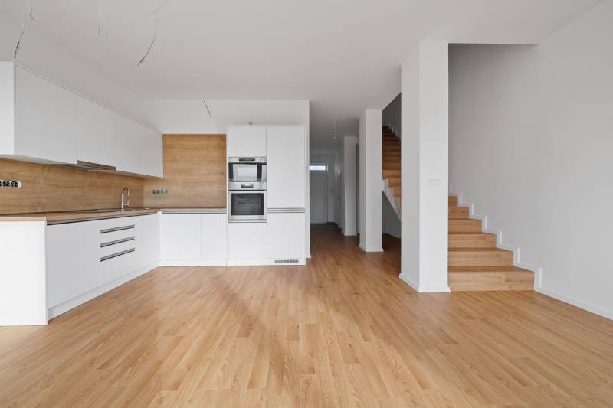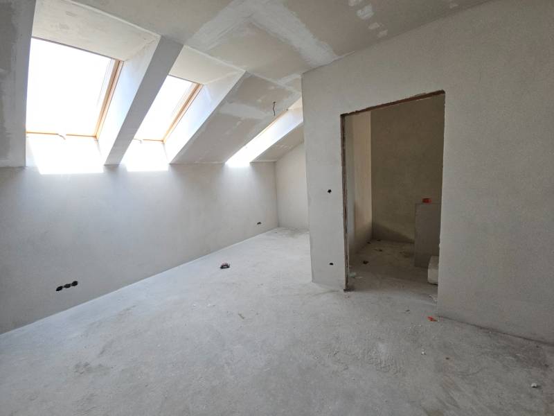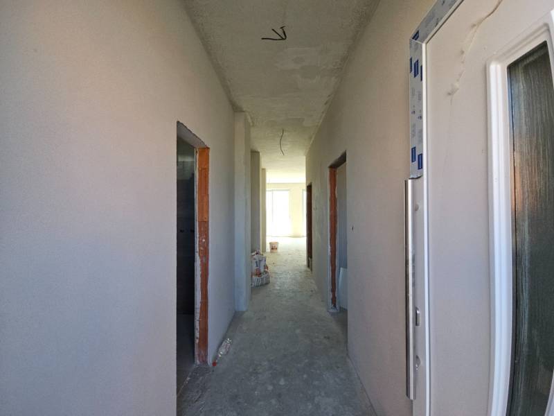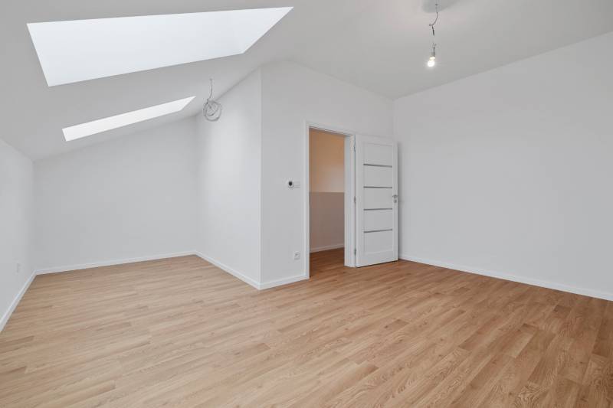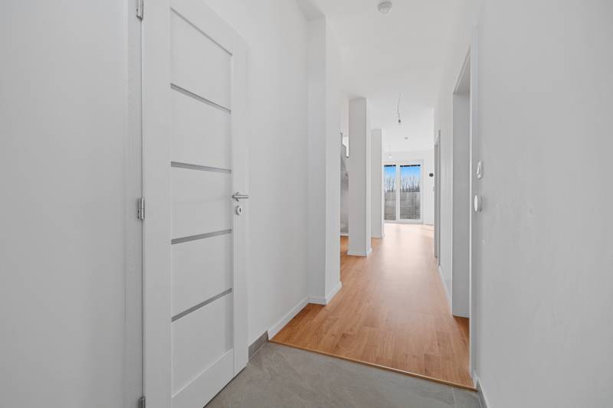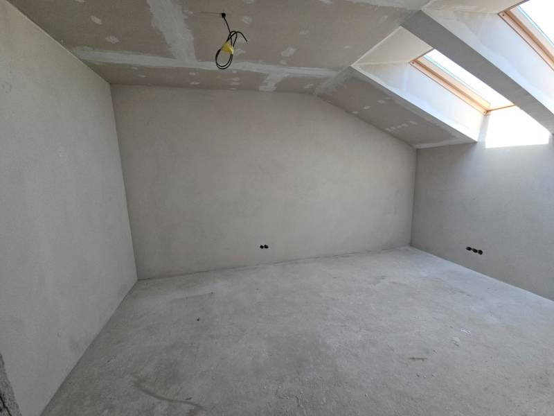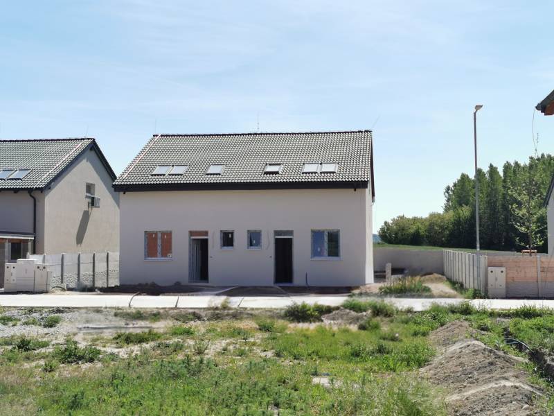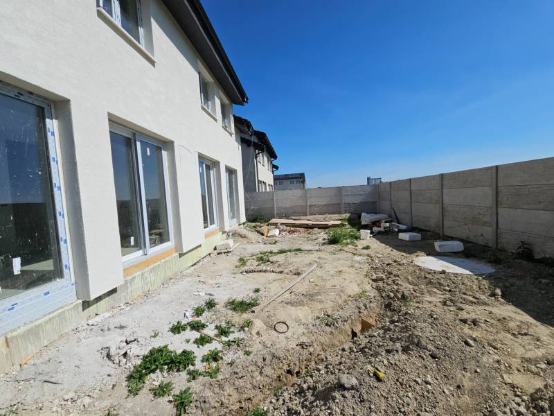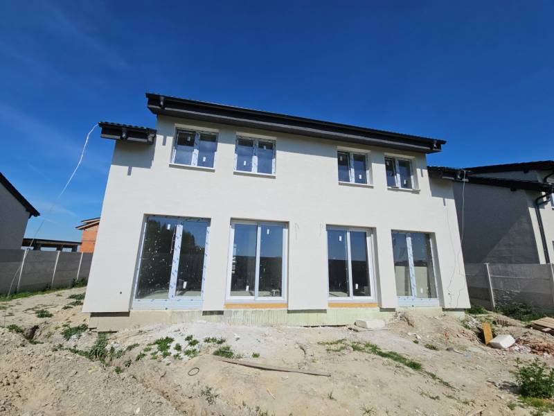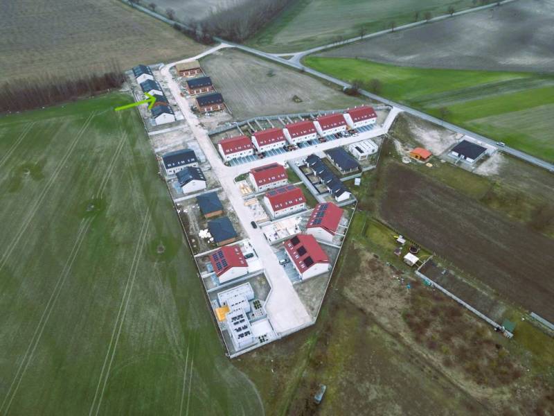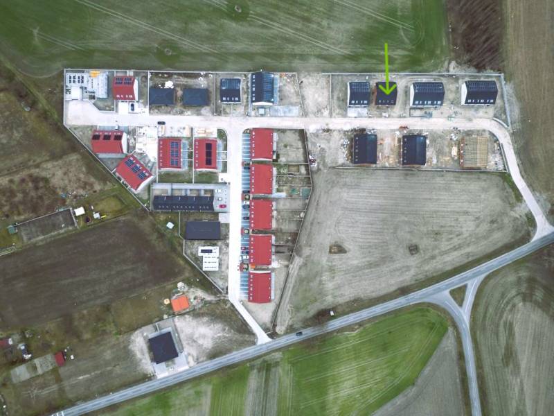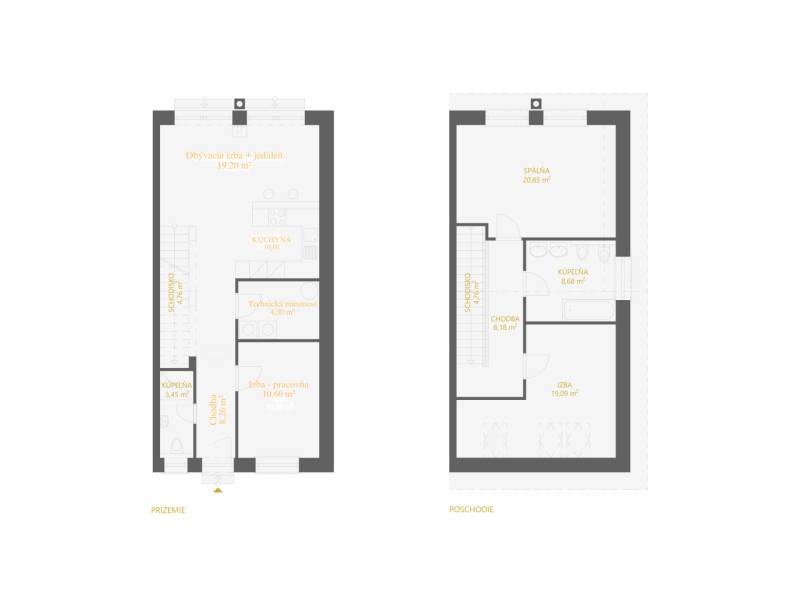Sale Family house, Family house, Kolónia, Dunajská Streda, Slovakia
109279x Listing appeared in search results / 2910x Listing viewed detailed / 202x The offer was shown this month
Babony TRE Real Estate Agency offers you a 4-room duplex house (housing unit) in a modern new semi-detached house in the village of Lehnice, Kolónia district, Dunajská Streda, for sale at an attractive reduced price. The connection to Bratislava is provided by the R7 expressway, which takes 30 minutes to get there, as well as train and bus transportation.
The house is being sold in a shell and core stage with tiled bathrooms as a bonus. It is ideal for those looking for housing in a lower price category and who prefer to finish their home according to their own ideas. Come and see the semi-detached houses in the newly developed area.
House - housing unit on the right (see picture of the semi-detached house taken from the front)
built-up area is 76.5 m², usable area is 123 m², plot size is 288.5 m²
the building is modern, high-quality, insulated, brick (LeierPlan 30 N+F brick)
Terran Danubia Inova Anthracite roof tiles
public water supply, own septic tank (12 m³)
electrical network, optical internet connection
underfloor heating
access road is municipal
monthly costs (water + electricity + septic tank emptying) in one apartment are approx.€150/month for a family of four.
Layout GROUND FLOOR Hallway, bathroom, guest room/office, large utility room, storage space under the stairs, kitchen connected to the living room with access to the terrace and garden UPPER FLOOR Hallway, two large bedrooms, bathroom with bathtub and toilet EXTERIOR
unfinished plot, usually parking spaces in front of the house - here there are 2 parking spaces.
plot oriented to the SE, S, and SW
Apartment Equipment
entrance doors and plastic triple-glazed windows OTHERM EVO
underfloor heating distribution, high-quality heat pump for hot water and heating, pre-installation for air conditioning
Price:€199,000, plot size: 288.5 m², built-up area: 75 m², usable area: 123 m²
sold in a shell and core stage with tiled bathrooms as a bonus.
Check out other houses from our offer in Lehnice. Currently, we have for sale:
the second unit of the semi-detached house (left with a smaller plot) for€179,000
an end house completed to an unfinished standard stage in a triplex with a double garage and a plot enclosed by an electric gate for€225,000.
Civic Amenities of Lehnice:
school, kindergarten, grocery store, and basic household needs store, restaurant, post office, and bank, children's playgrounds, football field and other sports facilities, medical facility - general practitioner, pediatrician, and others, social services facility, church, beautiful park
Location:
a new fenced area in a quiet part of Lehnice - Kolónia, cadastral area Veľký Lég, surrounding villages, and towns: Blatná na Ostrove, Macov, Šamorín, Horná Potôň, Dunajská Streda
the nearby Danube river invites you for water tourism, fishing, or exploring the beauty of floodplain forests, there are several thermal baths and pools, cycle paths (including part of the international Danube cycle route), private zoo Malkia Park, equestrian centers, golf courses
more photos, video, and information can be found on social networks FB "Rodinné domy s 3 poschodovými bytmi v Lehniciach" and IG "domylehnice"
the video shows an example of what your new home might look like. It was shot in one of the apartments in the triplex.
Upon client request, we will provide more detailed information and photos you are interested in. Likewise, if you request, we will send you an exact calculation/offer from the mortgage bank and ensure the entire process.
The complete professional services, including the processing of the purchase of the property and, of course, securing the financing of the property purchase, are handled by Babony TRE office. The preparation of the property for photography, photographer, graphic designer, or homestaging is also provided by our office.
We look forward to seeing you. Team TopRealEstate Babony.
Your rating of the listing
Listing summary
| Lot size | 288.5 m² |
|---|---|
| Built-up area | 76.5 m² |
| Total area | 123 m² |
| Useful area | 123 m² |
| Total floors | 1 |
| Number of rooms | 4 |
| Condition | no equipment |
| Status | active |
| Waste disposal | separable |
| Water | public water-supply |
| Electric voltage | 230/400V |
| Gas connection | no |
| Sewer system | sump |
| Internet | optics |
| Bathroom | yes |
|---|---|
| Heating | own - electric |
| Parking | yes |
| System connection | yes |
| Build from | brick |
| Furnishing | unfurnished |
| Thermal insulation | yes |
| Roof | original condition |
| Air Condition | yes |
| Accessibility | yes |
| Windows | plastic |
| Terrain | plain |
| Access road | concrete |
| New building | yes |
Contact form
Price development
You could be also interested in
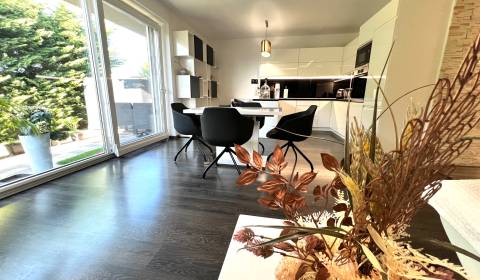 Sale
Sale Family house
80 m2
Dunajská Streda
185.000,- €
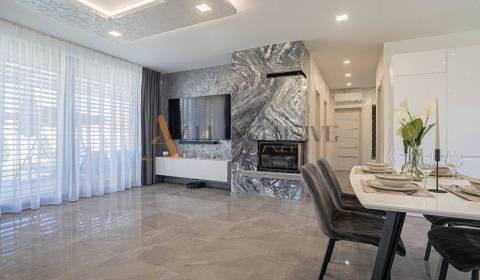 Sale
Sale Family house
105 m2
Dunajská Streda
Price N/A
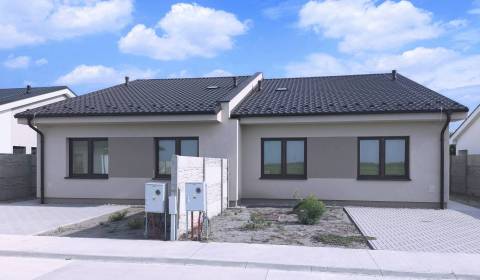 Sale
Sale Family house
107 m2
Dunajská Streda
183.000,- €
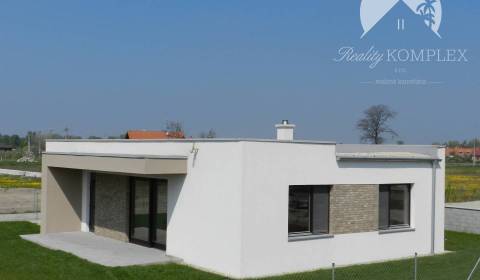 Sale
Sale Family house
103.4 m2
Dunajská Streda
200.000,- €
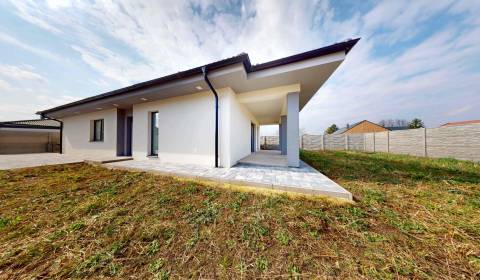 Sale
Sale Family house
141 m2
Dunajská Streda
207.000,- €
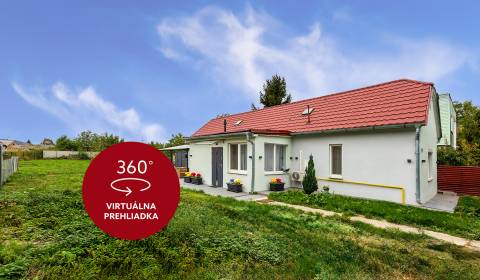 Sale
Sale Family house
90 m2
Dunajská Streda
195.700,- €
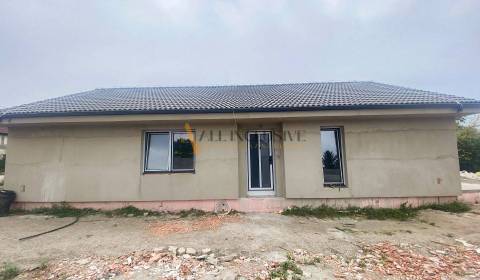 Sale
Sale Family house
96.91 m2
Dunajská Streda
190.000,- €
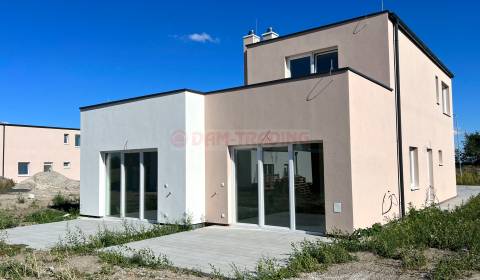 Sale
Sale Family house
94 m2
Dunajská Streda
179.900,- €
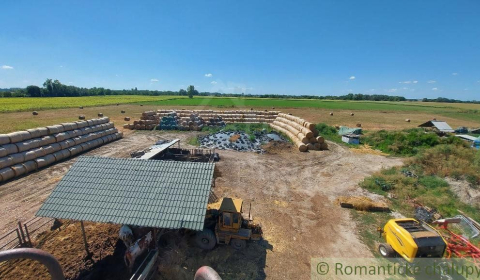 Sale
Sale Family house
160 m2
Dunajská Streda
820.000,- €
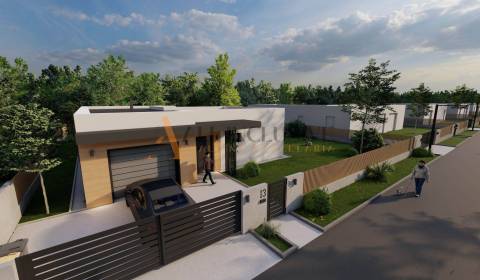 Sale
Sale Family house
686 m2
Dunajská Streda
247.000,- €
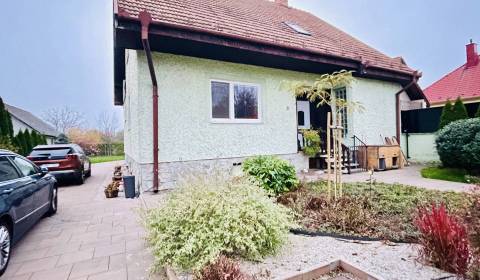 Sale
Sale Family house
200 m2
Dunajská Streda
260.000,- €
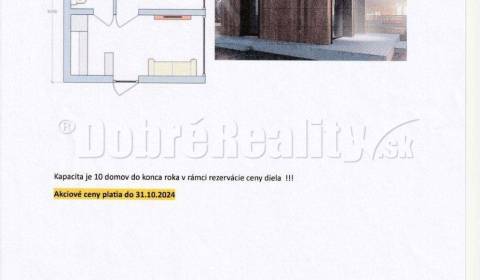 Sale
Sale Family house
25 m2
Dunajská Streda
48.000,- €
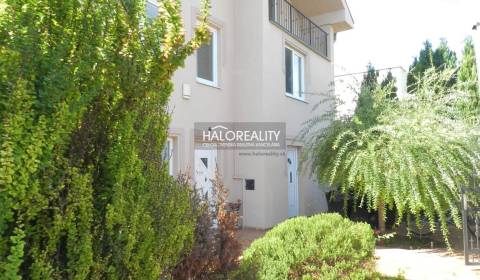 Sale
Sale Family house
430 m2
Dunajská Streda
235.000,- €
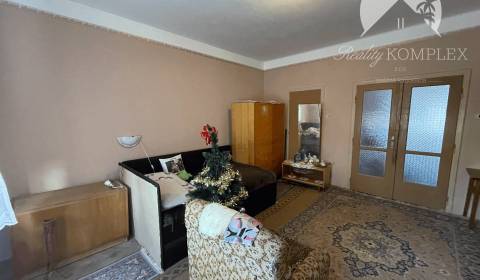 Sale
Sale Family house
120 m2
Dunajská Streda
105.000,- €
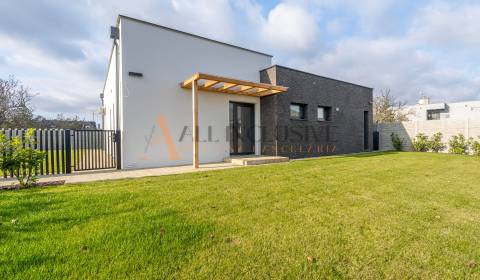 Sale
Sale Family house
155 m2
Dunajská Streda
265.000,- €
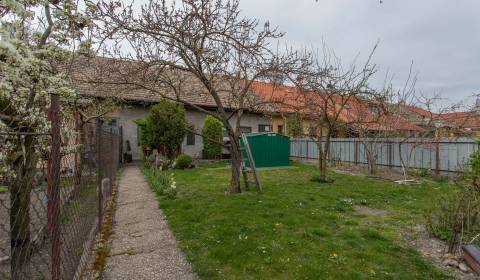 Sale
Sale Family house
90 m2
Dunajská Streda
134.900,- €
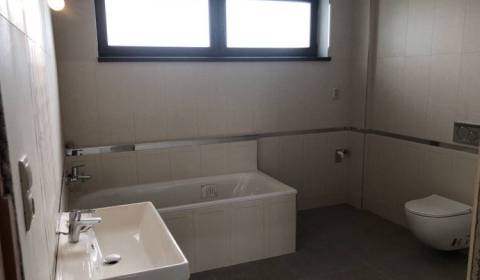 Sale
Sale Family house
162 m2
Dunajská Streda
251.900,- €
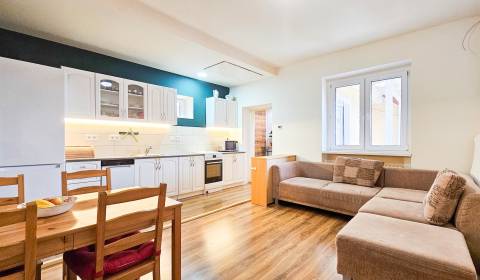 Sale
Sale Family house
113 m2
Dunajská Streda
180.000,- €






