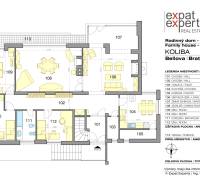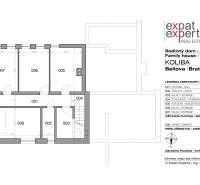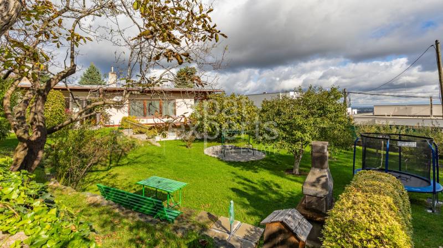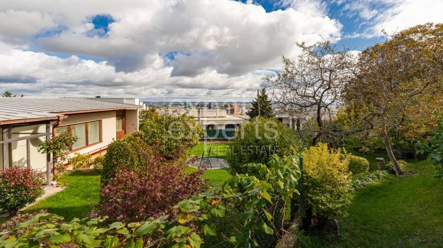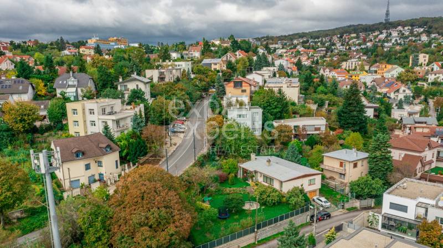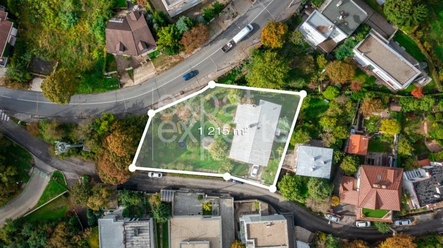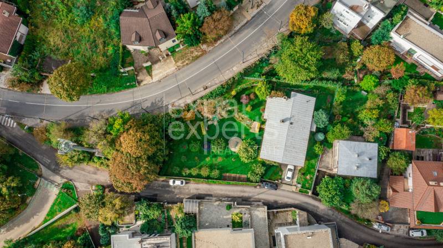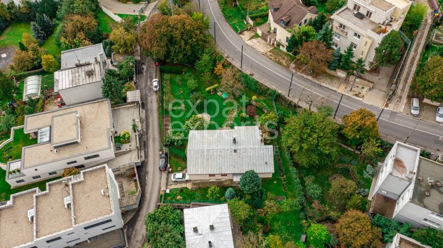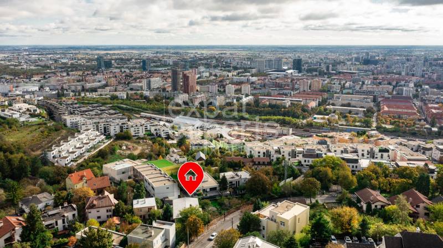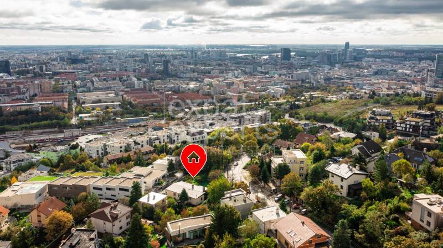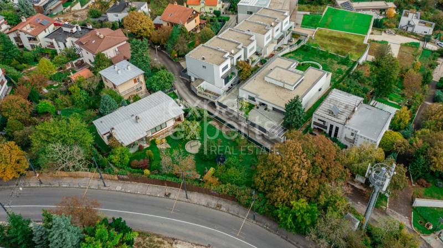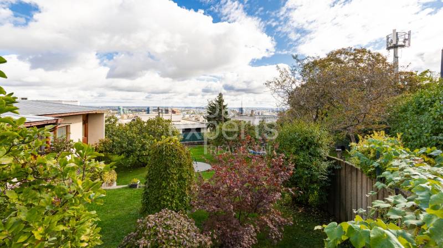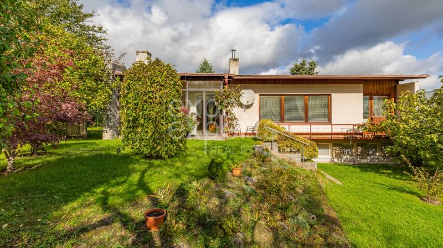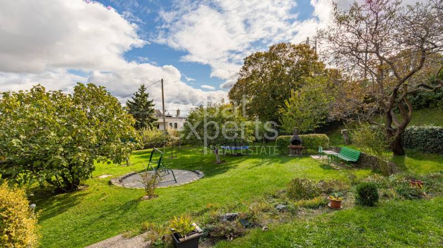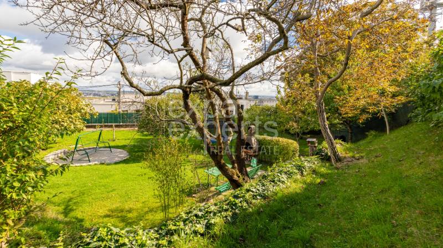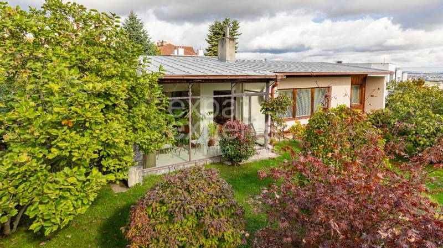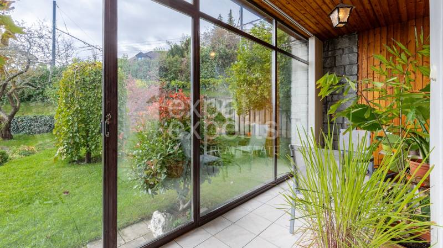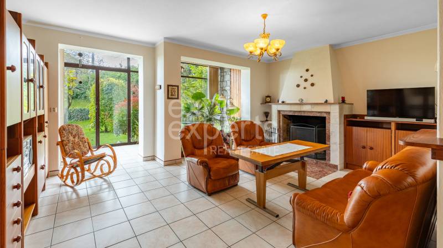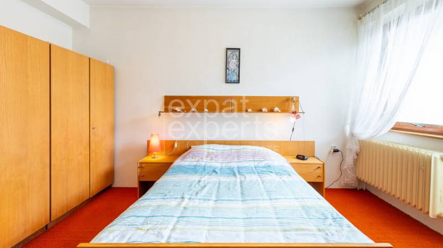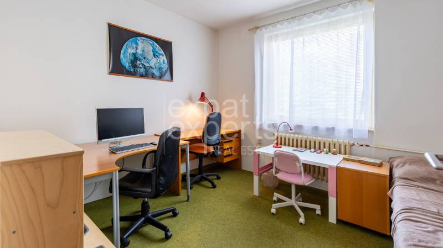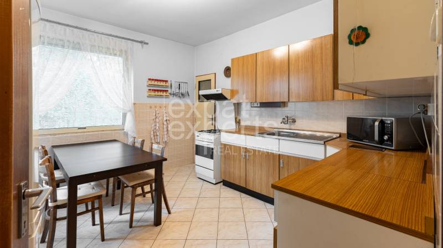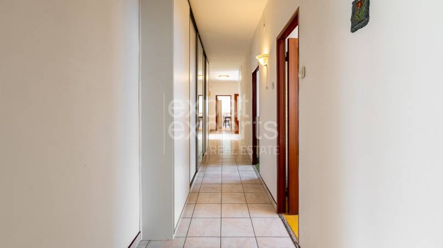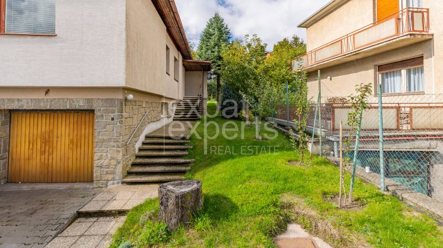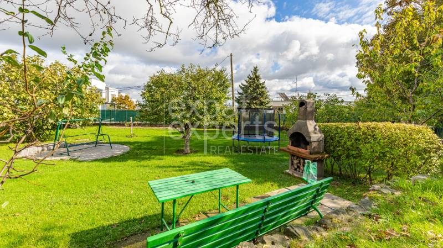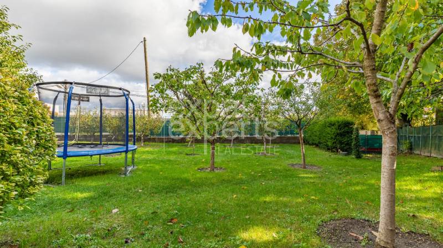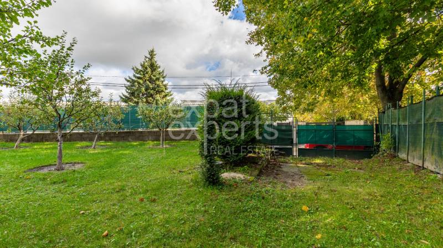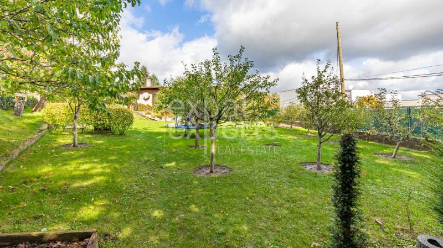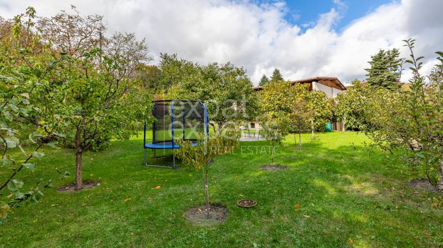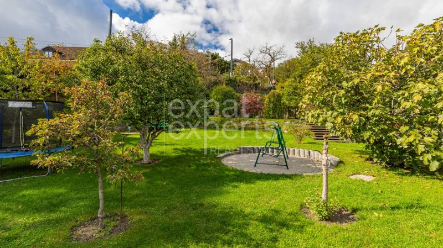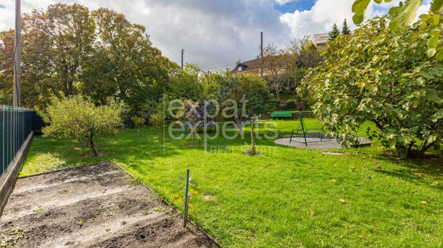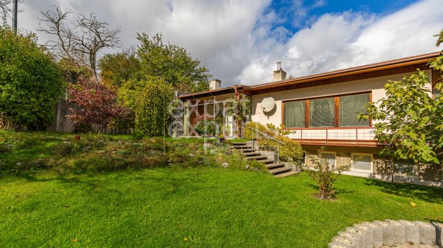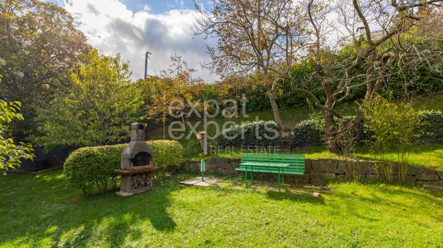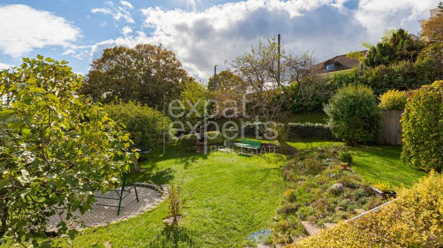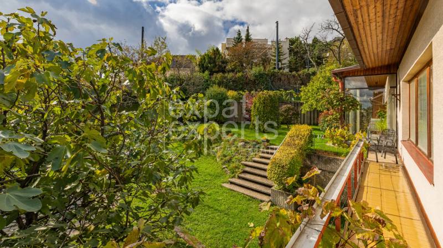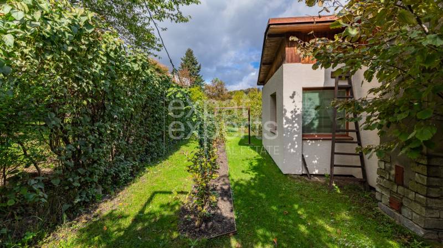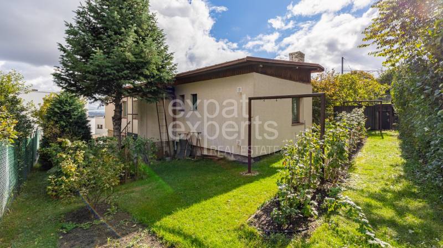KOLIBA - Family house suitable for reconstruction on a plot of 1215 m2
833x Listing appeared in search results / 76x Listing viewed detailed / 76x The offer was shown this month
We are exclusively offering for sale an older family house on a unique building plot with a beautiful garden, in the lucrative part of Koliba (Bratislava Nové Mesto) - part of Vinohrady with an area of 1215m2, building coefficient (ÚPI) without designation - stabilized area intended for low-rise construction. The stated number of floors related to this functional area - max. 4 floors (complete ÚPI on request in the Real Estate Agency)
The width of the plot in front of Bellova Street is approximately 47m, in the upper part 29m, from Hlavná Street 18m, the length of the plot from the neighbor's side is approximately 31m.
The older family house is in its original condition (1969), but since the first owner built it for the purposes of his family, it is still in very good technical condition.
It has a practical and clear layout, simple clean architecture.
The living area of the house is on one floor - which is 150 m2. The 5-room family house has 3 bedrooms, a separate kitchen with a pantry, a living room with a fireplace, a winter garden and an entrance to the garden and a separate dining room (common room). There is a bathroom with a bathtub, toilet and bidet and there is also a separate toilet.
The house is divided into a day and night part of the house.
The technical part of the house - a garage, a boiler room and storage rooms are in the basement recessed into the hill - this part of the house is 88 m2.
With its somewhat timeless solution with large glazed areas open to the south into a generous garden, it is also ideal for reconstruction. For a demanding customer, there is the option of an extension, which will allow the future owner a panoramic view of the city, and in good weather there is a view of Senec.
The land is included between two streets (built asphalt road, sidewalk, lighting), the land is in a built-up stabilized area with utilities - water, sewage, gas, electricity.
On the northern side of the land there are family houses, on the upper side of the land there is ul. Hlavná.
The land is intended for the construction of a new family house, or for the reconstruction of the original family house, or it is also suitable for the construction of a development project.
The property and the land are free of encumbrances.
Be sure to watch the VIDEO PRESENTATION of the offer at this link, or by copying the link into your browser:
https://www.youtube.com/watch?v=5v-oG1gfrdU
Complete interior photos and a 3D virtual tour are available upon request at the owner's request in the Real Estate Agency.
If you are interested in this offer, do not hesitate to contact me. I am sure that you will appreciate its potential as much as I do.
If you are interested in a tour, call: Ing. Miriam Gallová, tel: ,
@1 only with us
@lucrative location
@2 KOLIBA
Your rating of the listing
Listing summary
| Lot size | 1215 m² |
|---|---|
| Built-up area | 207 m² |
| Total area | 252 m² |
| Useful area | 238 m² |
| Total floors | 1 |
| Number of rooms | 5 |
| Ownership | personal property |
| Condition | original condition |
| Status | active |
| Water | public water-supply |
| Gas connection | yes |
| Sewer system | yes |
| Bathroom | bath |
|---|---|
| Terrace | yes |
| Utility room | yes |
| Garage | 1 car |
| System connection | yes |
| Roof | original condition |
| Fireplace | yes |
| Accessibility | no |
| Windows | wood |
| Terrain | mild slope |
| Access road | asphalt road |
Contact form
Price development
You could be also interested in
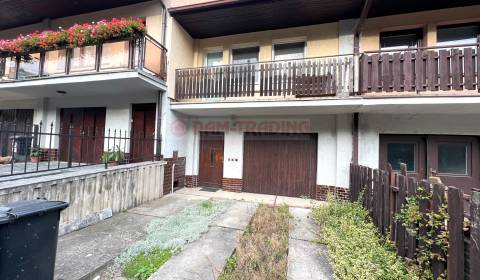 Sale
Sale Family house
229 m2
Bratislava - Nové Mesto
459.000,- €
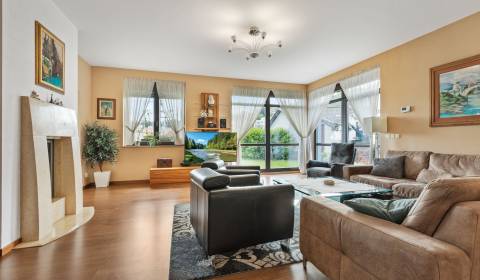 Sale
Sale Family house
240 m2
Bratislava - Nové Mesto
950.000,- €
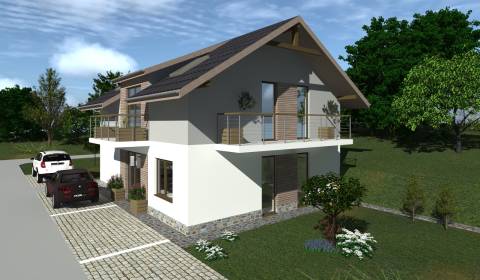 Sale
Sale Family house
117.5 m2
Bratislava - Nové Mesto
395.000,- €
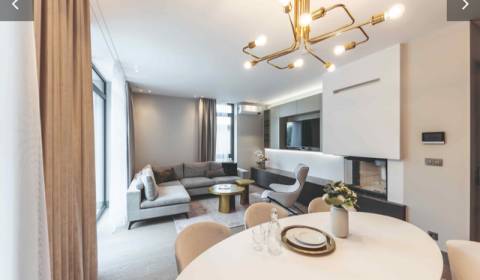 Sale
Sale Family house
295 m2
Bratislava - Nové Mesto
Price N/A
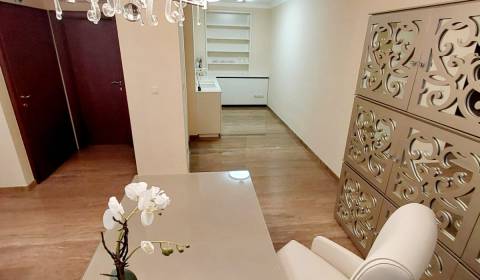 Sale
Sale Family house
0 m2
Bratislava - Nové Mesto
1.190.000,- €
 Sale
Sale Family house
257 m2
Bratislava - Nové Mesto
999.000,- €
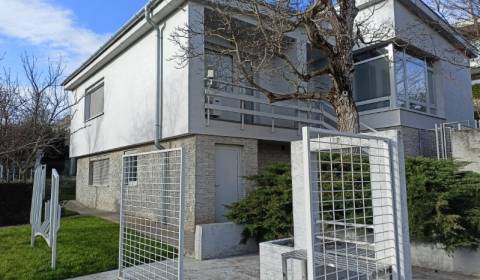 Sale
Sale Family house
211.56 m2
Bratislava - Nové Mesto
799.000,- €
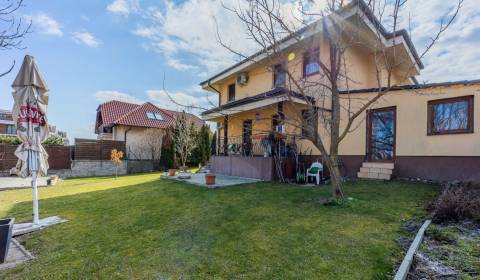 Sale
Sale Family house
188 m2
Bratislava - Nové Mesto
Price N/A
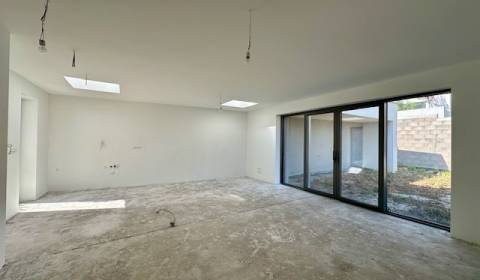 Sale
Sale Family house
226 m2
Bratislava - Nové Mesto
Price N/A
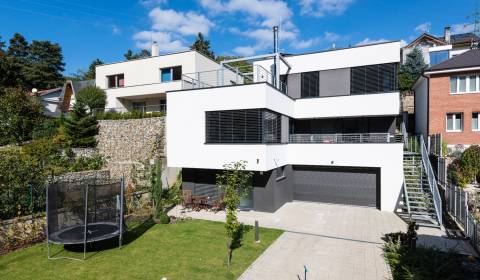 Sale
Sale Family house
263 m2
Bratislava - Nové Mesto
1.250.000,- €
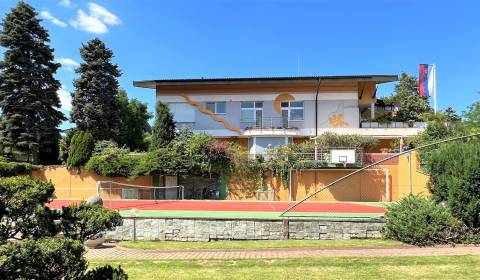 Sale
Sale Family house
990 m2
Bratislava - Nové Mesto
Price N/A
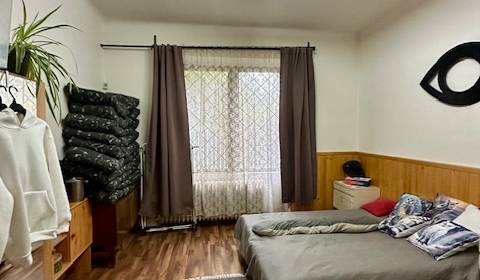 Sale
Sale Family house
90 m2
Bratislava - Nové Mesto
Price N/A
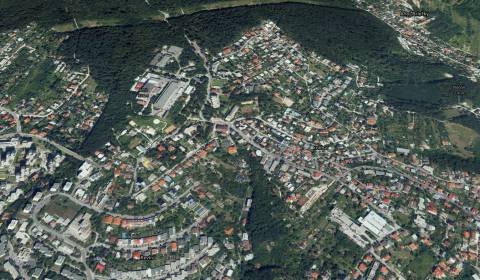 Sale
Sale Family house
0 m2
Bratislava - Nové Mesto
Price N/A
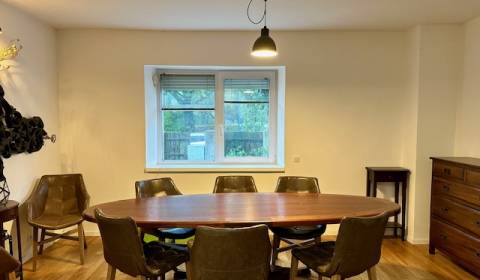 Sale
Sale Family house
151 m2
Bratislava - Nové Mesto
Price N/A
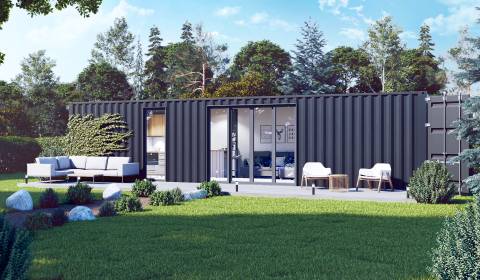 Sale
Sale Family house
60 m2
Bratislava - Nové Mesto
33.000,- €
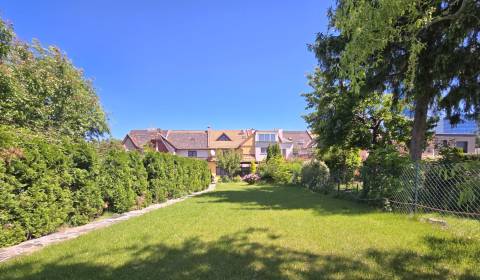 Sale
Sale Family house
300 m2
Bratislava - Nové Mesto
599.000,- €
 Sale
Sale Family house
136.3 m2
Bratislava - Nové Mesto
2.499.000,- €
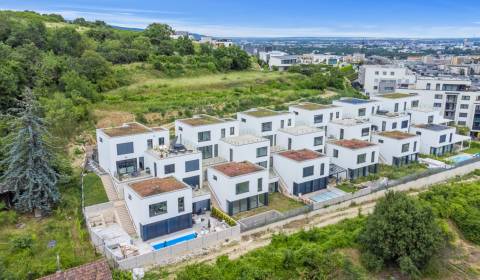 Sale
Sale Family house
113 m2
Bratislava - Nové Mesto
1.190.000,- €







