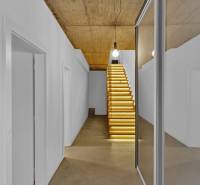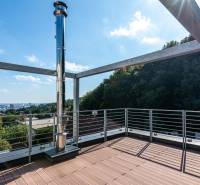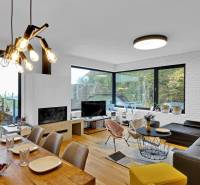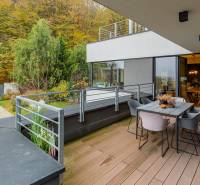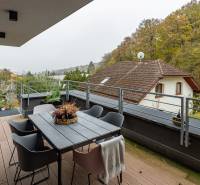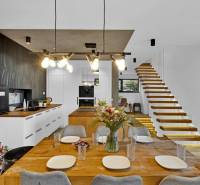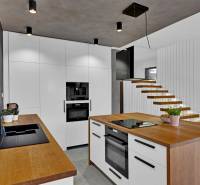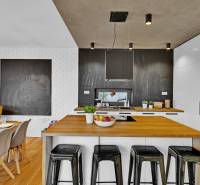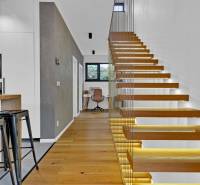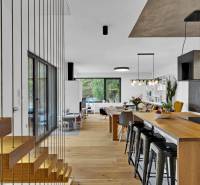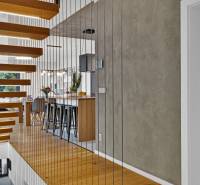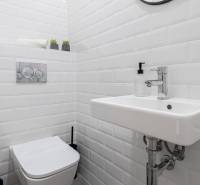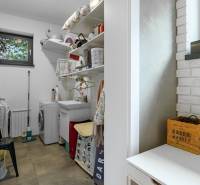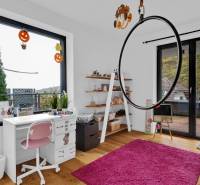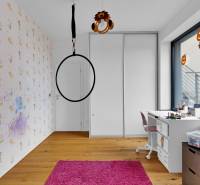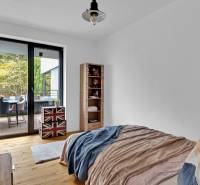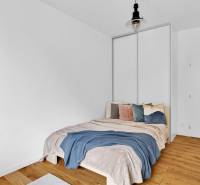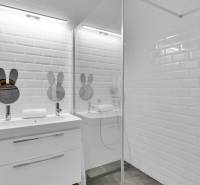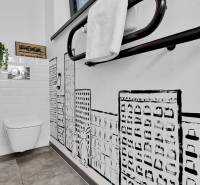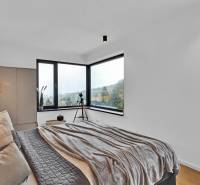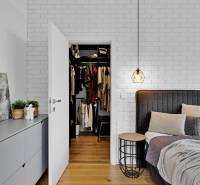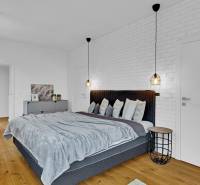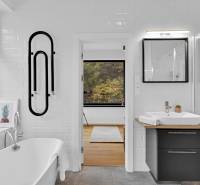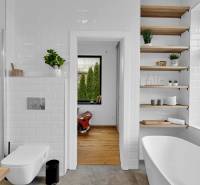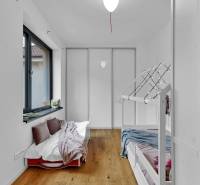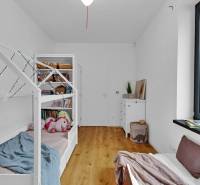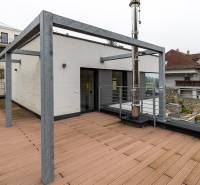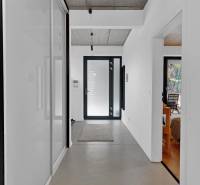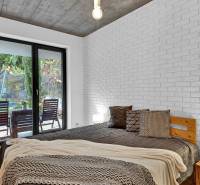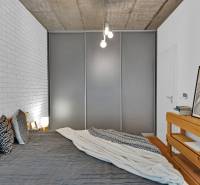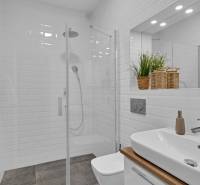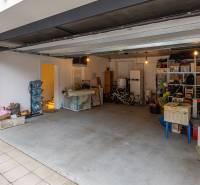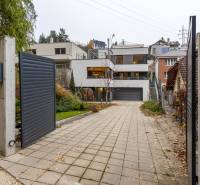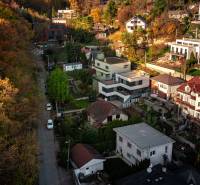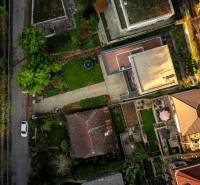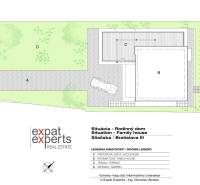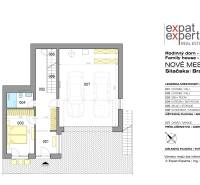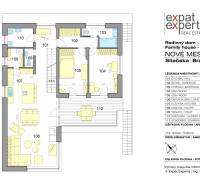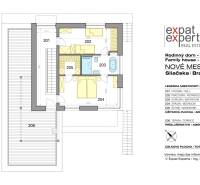Modern 5-bdr family house near the forest with a view of the city
4803x Listing appeared in search results / 97x Listing viewed detailed / 97x The offer was shown this month
EXPAT EXPERTS | For sale | 5-bedrooms modern family house with a practical layout, right next to the forest, in the Ahoj-Briežky area with beautiful views of the city, on Sliačská street. The house has a floor area of 263 m2 plus a terrace of 68 m2, on a plot of land with an area of 651 m2, in a built-up area with family houses. The heat pump provides hot water preparation and heating via underfloor heating and cools the house in summer via ceiling cooling. The house has a flat roof, a modern look, black aluminum windows with exterior blinds. The garden has automatic irrigation.
Video of the house: https://youtu.be/rhzV_pfE2LA
3D tour of the house: https://my.matterport.com/show/?m=cwMGEXKxSMG
If you are interested, please contact me:Ing. Miriam Gallová, ,
The price of the house includes:built-in furniture (wardrobes and kitchen unit) and built-in appliances, sanitary ware, bathroom equipment, technological equipment of the house and garden.
The price of the house includes the commission of the real estate agency.
HOUSE IN NUMBERS
This is a detached three-storey family house, with a total area of 263 m2 in the interior and 68 m2 on the terraces, standing on a plot of 651 m2.
The 1st floor set into the slope has 93 m2 - of which the usable area is 44 m2 and the double garage 49 m2
The 2nd floor has an area of 128 m2 - of which the usable area in the interior is 110 m2 and the terrace 18 m2
The 3rd floor has an area of 108 m2 - of which the usable area in the interior is 59 m2 and the terrace 49 m2.
Orientation - most of the living rooms and terraces face the garden, to the south. The office on the upper floor faces northeast with its windows.
The house has the following utilities: electricity, well (60m deep) + water supply (not connected - possible to connect), wastewater treatment plant + sewage system (not connected - possible to connect).
It was built in 2017 and approved at the turn of 2018/2019 (in December). At the time of construction of the house, there was no water supply and sewage system on the street, therefore the house has water from a well and a wastewater treatment plant. In the meantime, the water supply and sewage system on the street have been completed, and preparations for connection have been made. The current owners did not plan to connect, but the new owner can connect to the sewerage system and public water supply (in the BVS administration).
HOUSE LAYOUT
At the entrance level to the house from the garden there is an entrance hall, a guest room and a bathroom with a shower and toilet, plus a double garage with a passage to the house.
A single-flight staircase leads to the second floor above ground, which serves as a living area and children's facilities - there is a living room connected to the kitchen and the lower terrace (18m2), a storage room, a laundry room and a separate toilet. In the second part of this floor there are 2 children's rooms with access to the terrace and a children's bathroom with a shower and toilet. The partition between the bedrooms can be removed and it is possible to create one large room. The lower terrace can also be accessed via an exterior staircase that connects the lower and upper parts of the plot.
The third floor with the night area (parents' quarters) has two bedrooms, between which there is a shared bathroom with a shower and a bathtub, accessible from both rooms. The master bedroom with a view of the forest has a walk-in wardrobe. The second bedroom can also serve as an office. The hallway on this floor leads to the upper roof terrace (46m2), from which there are beautiful views of the surroundings and the city.
TECHNICAL SPECIFICATION OF THE HOUSE
- detached family house with a flat roof in a development of family houses, with the first floor partially embedded in the terrain (rock)
- brick house, made of 30 cm brick, 16-20 cm insulation, on the 1st floor there are reinforced concrete perimeter walls 25 cm thick
- internal load-bearing partitions made of 25 cm brick and 25 cm reinforced concrete, dividing non-load-bearing partitions made of brick, 11.5 cm
- windows and doors are aluminum with 3-glass,
- black external blinds controlled electrically by remote controls or wall switches (or remotely via mobile phone)
- concrete ceilings are admitted at the entrance level to the house - without ceiling cooling (the house being set in the rock ensures cooling of this floor)
- there is ceiling cooling on the remaining two floors (via a heat pump)
- heating and DHW heating are provided by a Viessmann air-water heat pump, together with a DHW tank
- underfloor hot water heating is throughout the house and is supplemented by designer radiators in the bathrooms and a radiator in the garage
- there is a Kalfire fireplace in the living room, without vents to another part of the house, a Schiedel chimney,
- the house uses drinking water pumped from a drilled well on the property (well depth 60m), in the meantime the possibility of connecting to the public water supply has also been added (not yet implemented, but there is a preparation for connection to the public water supply to the house)
- the sewage discharge is to the wastewater treatment plant, in the meantime the possibility of connecting to the public sewage system has been added (not yet implemented)
- currently is used internet over the air, which is fully sufficient for home internet and watching movies via streaming platforms
- the property is secured by a camera system and an alarm that has a GSM module, the ability to send SMS messages to several numbers,
- video doorman
INTERIOR - specification
- the staircase has oak wood/oak veneer steps, attached to the wall, a tensioned steel cable as a railing, backlit with LED strips
- concrete screed in the entrance hall and garage, plus paint in the garage
- large-format wooden parquet on the second and third floors, tiles in the bathrooms
- on the terraces WPC floor on targets (imitation of wooden floor - a combination of polypropylene and natural wood fiber, lifespan 25 years),
- interior doors throughout the house - white full rebated, white paneled door frames, silver handles,
- in the master bedroom doors - white full rebated, hidden hinges, white paneled door frames, silver handles,
- switches and sockets brand. Legrand white,
KITCHEN - specification
- custom-made IKEA kitchen unit, matt white, black handles, with wooden worktop
- with built-in appliances - AEG induction hob, AEG convection oven, Klarstein ceiling design extractor hood, AEG microwave, AEG coffee machine, AEG monoclimatic refrigerator, AEG 60cm dishwasher
- black granite sink directly under the window, sink mixer
- pull-out baskets in the sink cabinet
- there is a free-standing AEG freezer in the pantry
BATHROOMS - specification of equipment
- the house has 3 bathrooms (one on each floor) and 4 toilets, one of which is separate on the 2nd floor
- sanitary facilities - washbasins, washbasin cabinets and wall-hung toilets are KOLO,
- concealed flushing by Geberit
- taps on the washbasins and in the shower there are SAPHO brands, in the showers there are concealed faucets, together with a head shower
- black designer radiators from the company P.M.H. in all bathrooms
- there are three showers in the house, all spacious, glass-enclosed, barrier-free, with a drainpipe
- in the bathrooms and toilet there is a uniform metro white tiling and a uniform design
EXTERIOR - specification
- the fence from Sliačská is a concrete fence, with an aluminum swing gate with remote control and a pedestrian gate
- you can park up to 6 cars on the plot - 2 cars in the garage and 4 cars in a row on the internal road from the entrance to the plot to the garage gate
- the well in the garden is drilled, it is 60 m deep, used as drinking and utility water in the house, and also for watering the garden
- two separate branches lead from the well - one for irrigation, the other for supplying water to the house
- the garden has automatic lawn irrigation, plus drip irrigation (in the front and back usable part of the garden)
- the wastewater treatment plant is in the front part of the garden - it flows into the cesspool,
- there are 2 openings prepared, led out behind the road with the possibility of making a branch to the sewerage system, which has been built on the edge of the plot in the meantime
- a public water supply system was also built after the house was completed, which can be connected if interested (connection in the house prepared in the garage)
- the whole house is drained, infiltration tanks plus a pipe that drains rainwater into the stream
- the retaining walls around the perimeter of the plot are several meters above the terrain, the upper retaining wall is connected to the road that goes behind the upper part of the plot
- the utility garden in the back part of the plot has the eastern sun, there are beds for growing vegetables and fruit
- behind the garden there is a staircase and a gate through which it is possible to go out onto the narrow Alibernetová Street
GROUND FLOOR OF THE HOUSE - 1st floor above ground floor
- this part of the house can serve not only as a guest room, but also as a home for a grandparent or adult child or a nanny
ENTRANCE ROOM
- at the garden level we enter the house into a narrow hallway with a coat rack, seating and wardrobe
- the hallway has an industrial look - there is a concrete screed on the floor, a concrete ceiling on the ceiling
- from the hallway you enter the guest room, bathroom and garage
GUEST ROOM 13m2
- a room with a French window, with the possibility of exiting directly from the house to the front garden,
- there is no ceiling cooling in this room, as the house is set into the rock, which naturally cools this part of the house
- underfloor heating
- wooden floor
- wardrobe
GUEST ROOM BATHROOM
- glass shower enclosure with drain channel, 100x147 cm, Sapho concealed shower mixer, overhead shower
- KOLO washbasin with Sapho mixer cabinet, mirror with lighting
- KOLO wall-hung toilet, Geberit flush
- white metro tiles up to the ceiling
- black P.M.H. designer radiator
- fan
DOUBLE GARAGE 48m2
- concrete screed plus paint in the garage
- entrance through a sectional door with remote control opening
- the garage door has a clear height of 205 cm and a width of 5 m, which allows for comfortable parking
- in the back of the garage there is heating technology - an indoor unit of a Viessmann heat pump and a DHW tank,
- there is also a section intended for storage in the form of two rows of shelves
- heating with radiators
STAIRCASE
- a single-flight staircase leading from the entrance hall to the second floor
- there is a storage room under the flight of stairs shoe space (currently connected, possibility of making pull-out furniture with shelves)
- the stairs are made of oak wood/oak veneer, bordered by a taut steel cable, backlit with LED strips, which creates a very nice visual effect throughout the house
LIVING AREA OF THE HOUSE - 2nd floor
KITCHEN 15 m2
- the kitchen has a window, an entrance to the pantry and a large cooking island
- custom-made IKEA kitchen, matte white, black handles, with a wooden worktop
- with built-in appliances - AEG induction hob, AEG convection oven, Klarstein ceiling design hood, AEG microwave, AEG coffee machine, AEG monoclimatic refrigerator, AEG 60cm dishwasher
- black granite sink directly under the window, single-lever sink mixer, pull-out baskets under the sink
- large work surface and plenty of storage of space
- wall behind kitchen painted with black chalkboard paint
- concrete screed on the floor
PANTRY 3.2 m2
- room accessed from the kitchen via an inconspicuous door hidden in the kitchen
- there is a freestanding AEG freezer and shelves
- window ventilation
LIVING ROOM with DINING ROOM 31 m2
- spacious room with patio doors, overlooking the garden and forest through a corner window
- direct access to the lower terrace,
- wood-burning fireplace,
LOWER TERRACE 18 m2
- the terrace is accessed from the living room and two children's rooms
- access to the terrace is not only through the house, but also directly from the garden from the garage level, via an exterior staircase that connects the lower and upper parts of the property
- WPC floor on the targets (imitation of wooden floor - combination of polypropylene and natural wood fiber, lifespan 25 years)
- aluminum railing
- night lighting of the terrace, outdoor socket
SEPARATE WC
- wall-hung toilet KOLO, Geberit flushing
- washbasin KOLO, mirror
- fan
- white subway tiles up to the ceiling
LAUNDRY ROOM 5 m2
- room with a window
- you can place a lot of things here that do not need to be elsewhere in the house or in the bathrooms, which has achieved a clean look of the bathrooms
- there is space for a washing machine, dryer, ironing board, vacuum cleaner...
- washbasin, shelves
HALLWAY / WARDROBE by the children's rooms
- from the hallway by the staircase you enter the children's zone
- in this hallway there is a large wardrobe and a hallway from which you enter the children's rooms and children's bathroom
- there is a distributor for ceiling cooling in the ceiling in the wardrobe
CHILDREN'S ROOM 1
- 14 m2 with double-leaf patio doors with access to the lower terrace
- wooden floor,
- wardrobe
CHILDREN'S ROOM 2
- 14 m2 with a window to the adjacent property and with double-leaf patio doors with access to the lower terrace
- wooden floor,
- wardrobe
CHILDREN'S BATHROOM 5.3 m2
- narrow window with ventilation with pleasant daylight in the bathroom
- glass shower enclosure with drain channel, 90x187 cm, Sapho concealed shower faucet
- 90cm KOLO washbasin with cabinet with 2 Sapho faucets, 2 children's mirrors and lighting
- wall-hung toilet KOLO, Geberit flushing
- white metro tiles up to the ceiling
- designer black radiator P.M.H.
- black and white paintings on the wall complement the look of the children's bathroom very nicely
NIGHT PART OF THE HOUSE - 3rd floor
UPPER FLOOR WITH STAIRCASE
- this part of the house on the top floor allows access to the individual rooms and the upper terrace of the house
- there is the main bedroom of the parents with a wardrobe, a walk-through bathroom and a room / study (currently used as a bedroom for the children)
- in the space opposite the staircase there is a preparation in the wall for the so-called upper kitchen with water supply and sewage
MASTER BEDROOM 19 m2
- a spacious, bright room with a corner window, with views of the city and the forest
- from the bedroom you enter the walk-in wardrobe 4.6 m2
- through the second door you enter the bathroom, which is transitory and is also used by the next room
- wooden floor
UPPER BATHROOM 7.2 m2
- walk-through bathroom with a huge window, which is accessible from the master bedroom and the study
- directly under the window is a freestanding bathtub, ceramic, 169x71 cm, Sapho bathtub faucet
- glass shower enclosure with drain channel, 100x180 cm, Sapho concealed shower faucet, overhead shower
- KOLO washbasin with cabinet with Sapho faucet, mirror with lighting
- KOLO wall-hung toilet, Geberit flush
- white metro tiles up to the ceiling
- designer black P.M.H. radiator
- glass bricks are used above the shower to bring daylight into the walk-in wardrobe
STUDY 16 m2
- room with a window to the back garden
- wardrobe with sliding doors
- the second door leads to the bathroom, which is a transition and is also used by the adjacent master bedroom
- wooden floor
UPPER TERRACE 49m2
- the terrace is entered from the hallway on the 3rd floor, next to the entrance to the master bedroom and is actually a walk-on roof above the living room and kitchen
- the terrace is pushed out of the line of other houses on the street, it has beautiful views of the city and the forest
- WPC floor on the targets (imitation of wooden flooring - a combination of polypropylene and natural wooden fibers, lifespan 25 years)
- aluminum railing
- night lighting of the terrace, exterior socket
- admitted stainless steel chimney leading from the fireplace in the living room, anchored in an aluminum structure on the terrace
- aluminum structure allows for the placement of shading on the terrace
GARDEN
- in the front garden facing south there are mature well-maintained trees,
- there is also a larger flat area of lawn for kicking a ball or placing a trampoline
- behind the house on the hill there are beds for growing vegetables and fruit
- the lawn is watered with automatic irrigation - sprinklers, the bushes and garden are watered with drip irrigation
- automatic irrigation draws water from a well that is drilled in the front part of the garden (depth 60 meters), a separate branch is used for irrigation, separated from the drinking water supply to the house
- plot with a front garden is increased compared to the original state and reinforced on the sides with concrete walls and a gabion fence
- the entrance to the plot from Sliačská is through a swing gate and a pedestrian gate
- along the entire garden there is a driveway to the garage on the side, made of interlocking paving
PARKING
- you can park 2 cars next to each other in the garage
- on the plot on the driveway to the garage you can park 4 cars in a row
- in front of the entrance to the street you can park 2-3 cars along the wall
- in total you can park 8-9 cars on the plot and near the plot in the case of a larger family event
- the plot is separated from Sliačská by a recognized concrete wall with an aluminum swing gate with remote control opening
- a separate gate is used for pedestrians
PLOT
- the size of the plot is 651 m2
- it is the first plot across the entire width from Sliačská to Alibernetová (on the other plots there are houses with small plots with entrances from individual streets)
- width at the entrance from the street is approx. 13.5m, width at the back behind the house is approx. 16m
- length of the plot is approx. 39m
- utilities: electricity, water (well + possibility of connecting to public water supply), wastewater treatment plant + possibility of connecting to sewage system,
- flat plot from the entrance to the plot with sloping land in the back behind the house
- access via asphalt road
COSTS
Monthly costs for 3 people are approx. 240 euros, including electricity consumption, emptying the collection container at the wastewater treatment plant, internet via air and waste collection.
Electricity 180 euros per month, internet 25 euros per month, sewage treatment plant export 70 euros / 2 times per year, garbage collection 250 euros / year.
LOCATION
The house is located directly by the forest, in a location with family houses and cottages.
Ahoj-Briežky is a collective designation of two locations in the Bratislava III district. in the Nové Mesto part, cadastral area of Vinohrady.
Ahoj is accessible from the south from Sliačská street, which begins as a perpendicular connection to Račianská Street (opposite Figaro) and rises, passing through Ahoj high into the Malé Karpaty Mountains. With Koliba and Kramáre, Ahoj is connected via Tupého and Frankovská or Krahulčia Street.
Above the main populated part of Ahoj, a paved road (Laurotová Street) directly connects to the Sliačska region, heading up the valley to the slopes of the Bratislava Forest Park. On its right side there is a gardening cottage area with cottages and cabins in the valley, on the left side there is a forest. To the left of the end of the road there is a spring in the forest, which is used by tourists as a source of drinking water.
Public transport - bus number 151 runs along Lopenická (route Trnavské mýto - Lopenická),
1.4 km from the house - from Račianská there are trams 3 and 7 and buses 59 and 75
PRICE
- including complete real estate and legal services
- there is a lien on the house, the loan will be repaid from the purchase price
- it is possible to take out a mortgage loan when buying, the expert opinion is ready
- the house is registered in the cadastre as a building under construction, before depositing the lien and purchase contracts, the house will be registered based on the final inspection decision
The house will be vacated within 2 months of paying the full purchase price.
@modern interior @ceiling cooling
@1 only with us
@2 NEW BUILDING
Your rating of the listing
Listing summary
| Lot size | 651 m² |
|---|---|
| Built-up area | 150 m² |
| Total area | 331 m² |
| Useful area | 263 m² |
| Total floors | 2 |
| Number of rooms | 6 |
| Ownership | personal property |
| Status | active |
| Water | water well and public water-supply |
| Bathroom | bath and shower |
|---|---|
| Heating | own |
| Garage | 2 cars |
| Build from | brick |
| Furnishing | partly furnished |
| Fireplace | yes |
| Air Condition | yes |
| Windows | aluminium |
| New building | yes |
Contact form
You could be also interested in
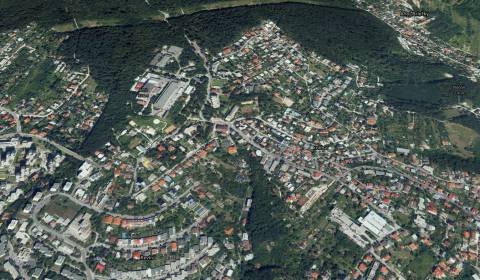 Sale
Sale Family house
0 m2
Bratislava - Nové Mesto
Price N/A
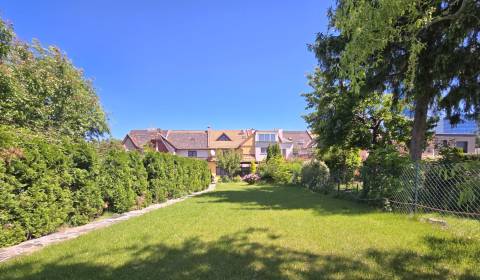 Sale
Sale Family house
300 m2
Bratislava - Nové Mesto
599.000,- €
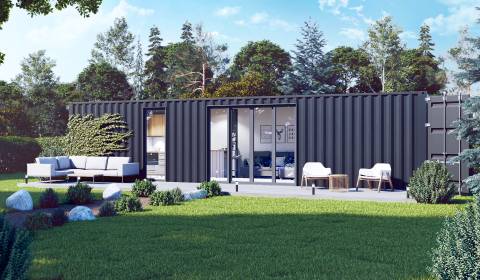 Sale
Sale Family house
60 m2
Bratislava - Nové Mesto
33.000,- €
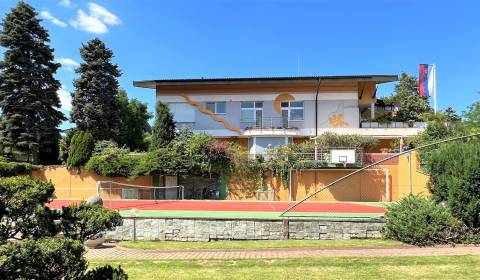 Sale
Sale Family house
990 m2
Bratislava - Nové Mesto
Price N/A
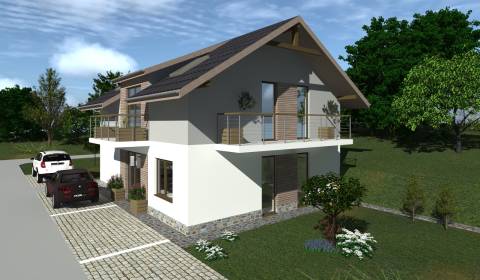 Sale
Sale Family house
117.5 m2
Bratislava - Nové Mesto
395.000,- €
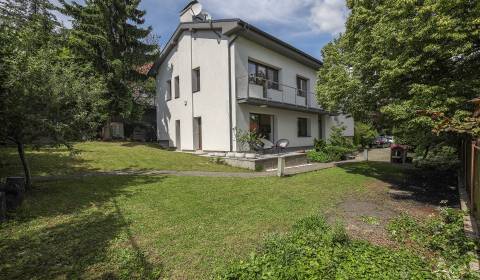 Sale
Sale Family house
270 m2
Bratislava - Nové Mesto
1.050.000,- €
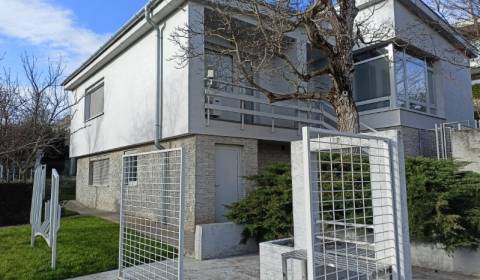 Sale
Sale Family house
211.56 m2
Bratislava - Nové Mesto
799.000,- €
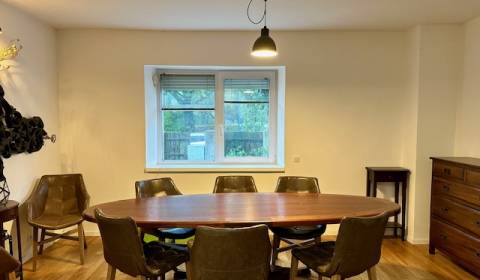 Sale
Sale Family house
151 m2
Bratislava - Nové Mesto
Price N/A
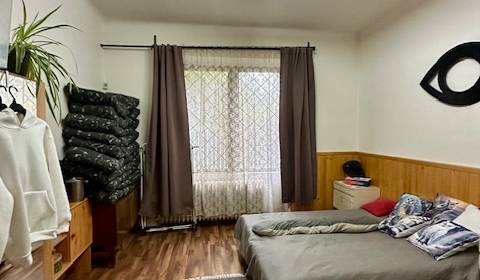 Sale
Sale Family house
90 m2
Bratislava - Nové Mesto
Price N/A
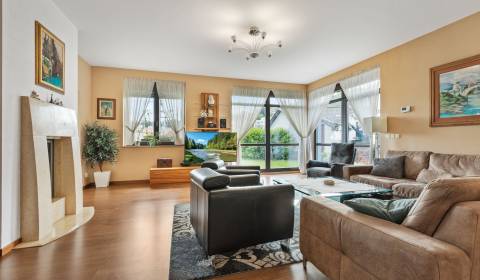 Sale
Sale Family house
240 m2
Bratislava - Nové Mesto
950.000,- €
 Sale
Sale Family house
257 m2
Bratislava - Nové Mesto
999.000,- €
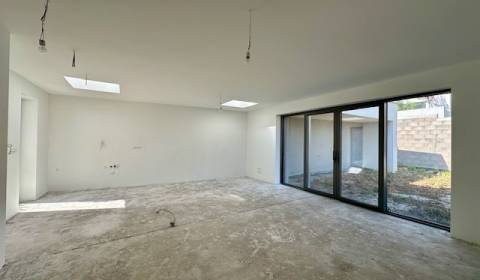 Sale
Sale Family house
226 m2
Bratislava - Nové Mesto
Price N/A
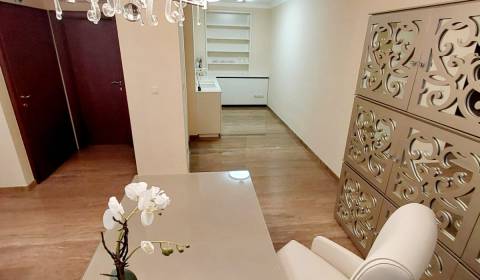 Sale
Sale Family house
0 m2
Bratislava - Nové Mesto
1.190.000,- €
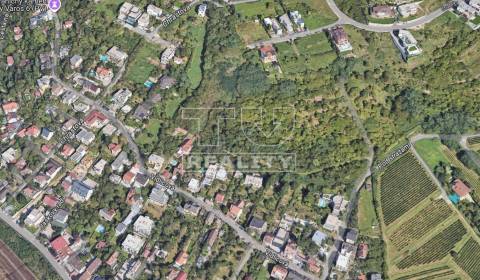 Sale
Sale Family house
625 m2
Bratislava - Nové Mesto
399.999,- €
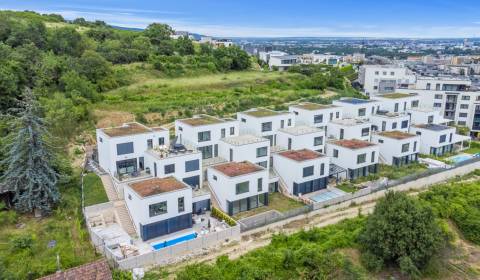 Sale
Sale Family house
113 m2
Bratislava - Nové Mesto
1.190.000,- €
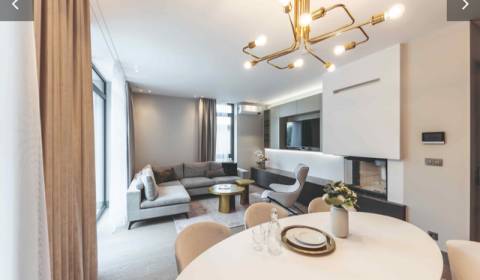 Sale
Sale Family house
295 m2
Bratislava - Nové Mesto
Price N/A
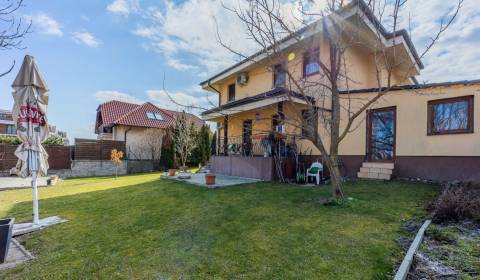 Sale
Sale Family house
188 m2
Bratislava - Nové Mesto
Price N/A
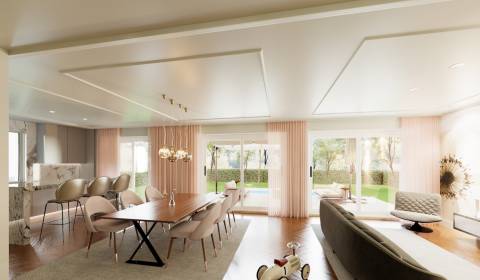 Sale
Sale Family house
0 m2
Bratislava - Nové Mesto
Price N/A







