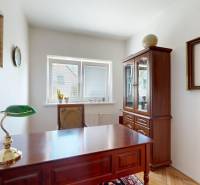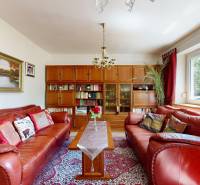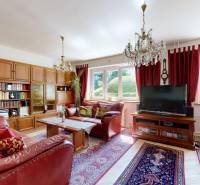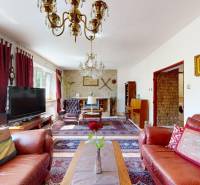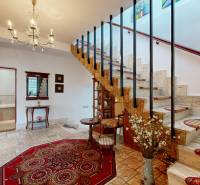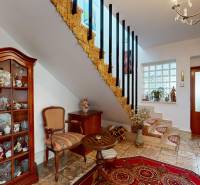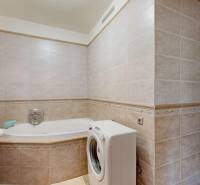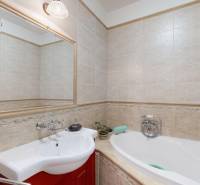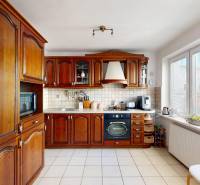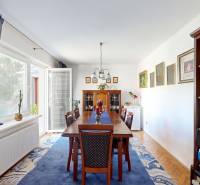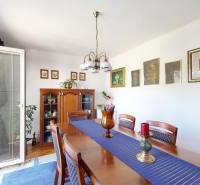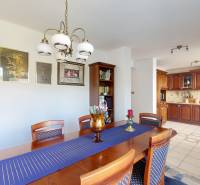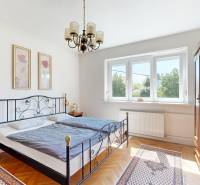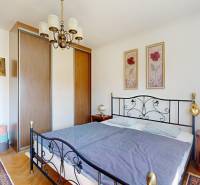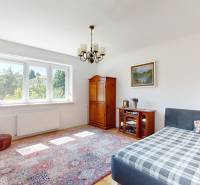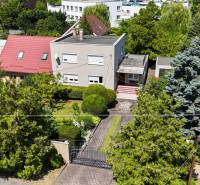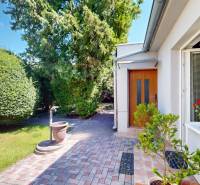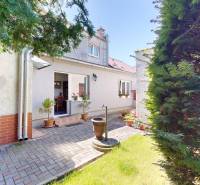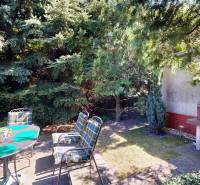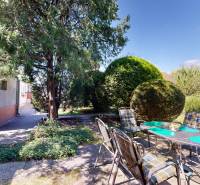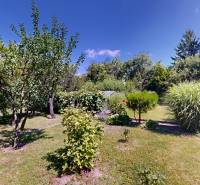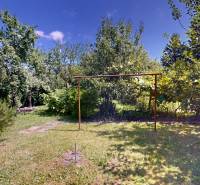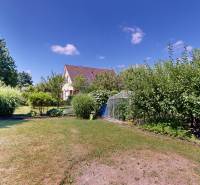Family house in Záhorská Bystrica with large beautiful garden
52904x Listing appeared in search results / 2027x Listing viewed detailed / 205x The offer was shown this month
The real estate agency RIVERS REAL ESTATE offers for sale a family house in a popular part of Záhorská Bystrica with a well-kept garden and a large flat plot of land. The plot dimensions of 22 meters (width) x 70 meters (length) predetermine this property as an ideal opportunity not only for peaceful living in a beautiful quiet environment, but also as a wonderful investment opportunity for the construction of another family home.
FAMILY HOUSE
The layout of the two-story, 5-rooms family house is practically divided into a day and a night part, connected to each other by a travertine staircase. The entrance to the house begins with a room that serves as a winter garden. The dominant element of the corridor is marble Venetian paving. The living room with a view of the landscaped front garden offers space for relaxing by the electric fireplace. The original wooden parquet floors are a pleasant part of the living room. Plastic windows with blinds, but especially the quality of the building itself and the thickness of the walls ensure suitable thermal insulation conditions for a pleasant climate in the house throughout the year. The completely renovated bathroom has a sink, a bathtub, an electric radiator and a washing machine. The toilet is part of the bathroom. The kitchen with an open layout connecting to the dining room is fully equipped with appliances (electric stove and oven, hood) as well as a refrigerator, freezer and microwave oven. The house has its own, brand new condensing gas boiler, thanks to which significant energy savings occur.
The upper (night) part has one smaller room, a large study connected to a bedroom with storage space and another larger room. All rooms are heated by radiators. The house is sold partially furnished by mutual agreement with the owner, which allows the new owner to furnish the house according to his own needs and requirements.
Access to the house is through an electrically controlled gate. The high-quality execution of interlocking paving provides enough space for 4 parking spaces. The house also has a garage with one additional parking space. The new owner will highly appreciate the distance of the house itself from the access road, thanks to which its proximity does not seem distracting at all.
Perfect privacy and space for rest and relaxation is offered by the garden behind the house. In one part you will find a fireplace with outdoor seating, in another area there is a swimming pool. The garden has a variety of fruit trees, bushes, woody plants as well as a greenhouse for growing vegetables and fruits. The well located in the back of the garden provides comfortable watering of the entire garden. Two smaller brick outbuildings also belong to the house. One of them can serve as a store for food, wood or tools. The second one, with gas and electricity connections, can be used, for example, as a summer kitchen.
LOCATION
The family house is located in a popular part of Záhorská Bystrica. The dimensions of the flat and sunny plot of 22 m (width) x 70 m (length) are clearly a great added value of this property and predestinate it for purchase as an interesting investment opportunity.
The location offers complete civic amenities and at the same time a quick and easy connection to the city center. Groceries and a pharmacy are within walking distance. A medical center can be reached within a few minutes by car. The immediate proximity of public transport stops ensures a convenient and quick connection to the city center as well as other parts of Bratislava. A fully developed infrastructure and high civic amenities are a guarantee of satisfied and high-quality living.
Follow the Rivers, find your home...
Your rating of the listing
Listing summary
| Lot size | 1440 m² |
|---|---|
| Built-up area | 370 m² |
| Total area | 1440 m² |
| Useful area | 153 m² |
| Total floors | 2 |
| Number of rooms | 5 |
| Ownership | personal property |
| Condition | partly re-made |
| Status | active |
| Waste disposal | separable |
| Water | water well and public water-supply |
| Gas connection | yes |
| Sewer system | yes |
| Bathroom | yes |
|---|---|
| Heating | own - natural gas |
| Garage | yes |
| Parking | private |
| System connection | yes |
| Furnishing | partly furnished |
| Thermal insulation | yes |
| Roof | reconstructed |
| Fireplace | Pretreatment |
| Windows | plastic |
| Terrain | plain |
| Access road | asphalt road |
Contact form
You could be also interested in
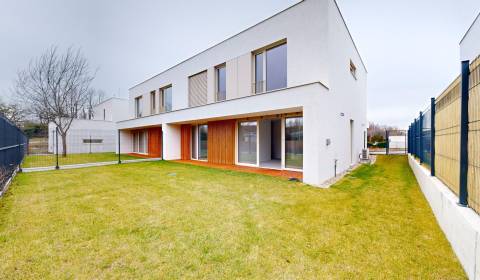 Sale
Sale Family house
137 m2
Bratislava - Záhorská Bystrica
599.000,- €
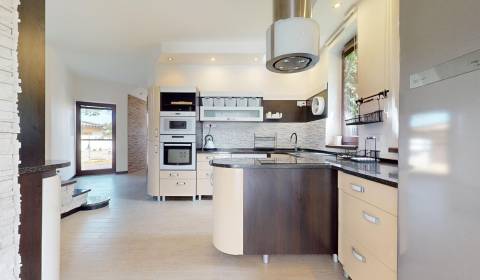 Sale
Sale Family house
190 m2
Bratislava - Záhorská Bystrica
735.000,- €
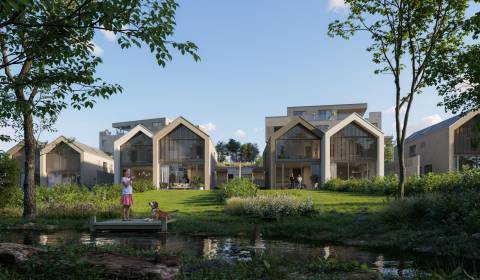 Sale
Sale Family house
139 m2
Bratislava - Záhorská Bystrica
Price N/A
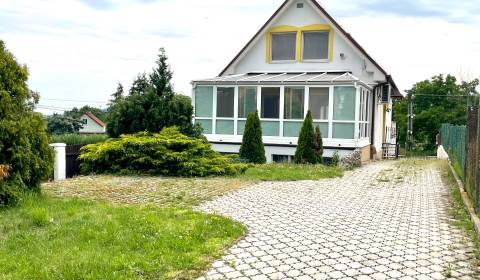 Sale
Sale Family house
400 m2
Bratislava - Záhorská Bystrica
Price N/A
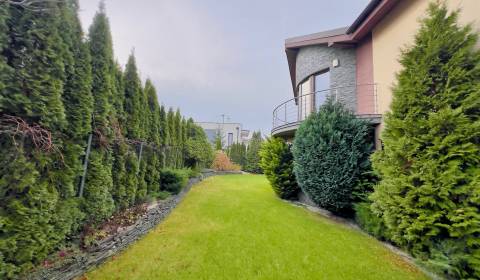 Sale
Sale Family house
180 m2
Bratislava - Záhorská Bystrica
745.000,- €
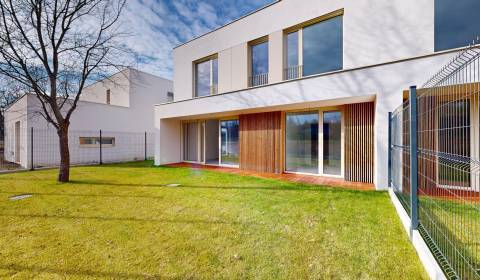 Sale
Sale Family house
137 m2
Bratislava - Záhorská Bystrica
605.000,- €
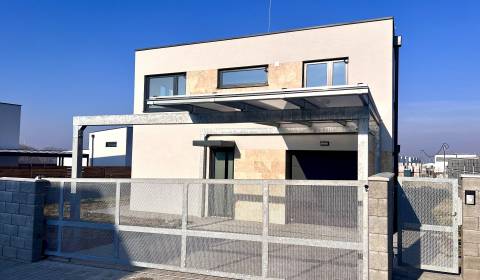 Sale
Sale Family house
144.7 m2
Bratislava - Záhorská Bystrica
575.000,- €






