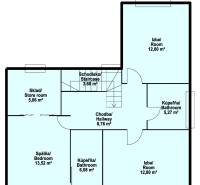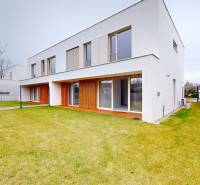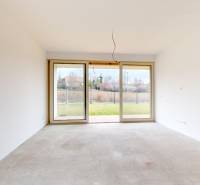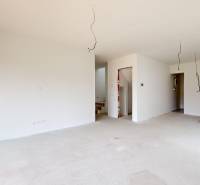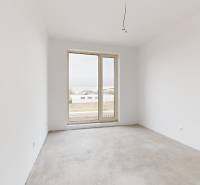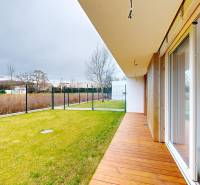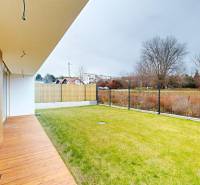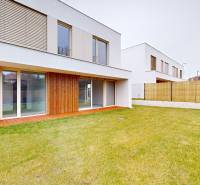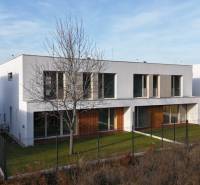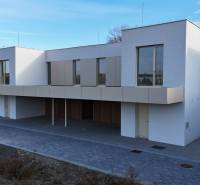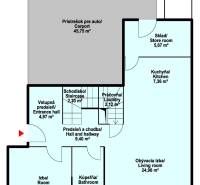Approved 5-room family house Záhorská Bystrica
1855x Listing appeared in search results / 110x Listing viewed detailed / 110x The offer was shown this month
The real estate agency RIVERS REAL ESTATE offers you an exclusive spacious 5-room house for sale in the Vápenice project
Location:
Záhorská Bystrica
Approved
Parking for 3 cars
Terrace
Usable area of the house: 137m2 (ground floor: 67.97m2, first floor: 68.69m2)
Plot area: 265m2
Terrace
: 10.2m2
Carport: 45.75m2
The excellent, newly built and quiet location of this, already approved, 5-room family house with its own garden offers excellent living for the new owner.
The high standard of the house and above-average technical equipment, such as aluminum windows with exterior blinds, security entrance doors with biometrics, a heat pump or a roofed designer carport, will satisfy even the most demanding client.
The layout of the house meets the needs of modern life and provides comfortable living in an attractive location.
The ground floor forms the living area, where the entrance hall leads to the living room connected to the kitchen and dining room. From there we can continue straight to the terrace and garden. A guest room, a storage room with a technical room and a separate toilet complete the comfort of the living area of the house.
The first floor of the house forms the night area, where we find a bedroom with its own walk-in wardrobe and en-suite bathroom and two separate bedrooms with a bathroom.
Location:
The Vápenice project is located in Záhorská Bystrica, in close proximity to the popular Záhorské Sady district. There is a public transport stop right next to the project. Groceries, restaurants, cafes and playgrounds are within walking distance. The Bory shopping center and hospital are only 10 minutes away by car. Living surrounded by nature and at the same time the comfort of the city. You will have everything you need within reach.
Follow the Rivers, find your home...
Your rating of the listing
Listing summary
| Lot size | 266 m² |
|---|---|
| Built-up area | 100 m² |
| Useful area | 137 m² |
| Total floors | 2 |
| Number of rooms | 5 |
| Ownership | corporate |
| Status | active |
| Waste disposal | separable |
| Water | public water-supply |
| Gas connection | no |
| Sewer system | yes |
| Internet | optics |
| Bathroom | yes |
| Heating | own - electric |
| Balcony | no |
| Loggia | no |
| Terrace | yes - 1 |
|---|---|
| Utility room | no |
| Garage | no |
| Parking | yes |
| System connection | yes |
| Build from | brick |
| Furnishing | unfurnished |
| Thermal insulation | yes |
| Fireplace | no |
| Air Condition | yes |
| Cable TV | yes |
| Energy per. certificate | yes |
| Patio | yes |
| Windows | aluminium |
| Terrain | plain |
| New building | yes |
Contact form
You could be also interested in
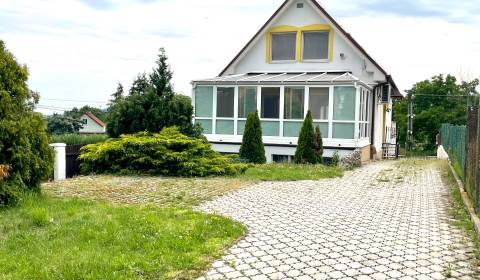 Sale
Sale Family house
400 m2
Bratislava - Záhorská Bystrica
Price N/A
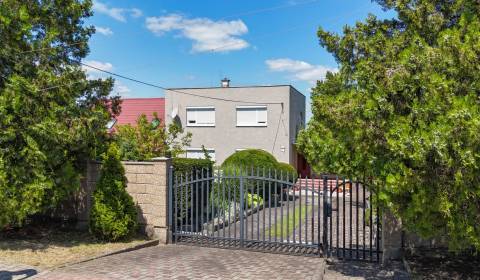 Sale
Sale Family house
153 m2
Bratislava - Záhorská Bystrica
Price N/A
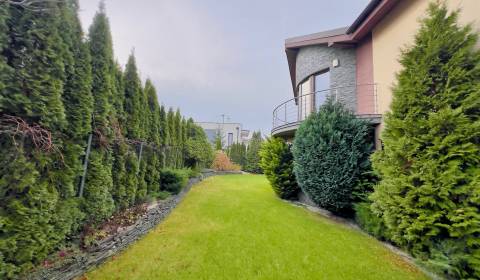 Sale
Sale Family house
180 m2
Bratislava - Záhorská Bystrica
745.000,- €
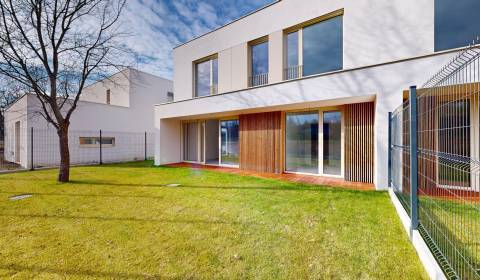 Sale
Sale Family house
137 m2
Bratislava - Záhorská Bystrica
605.000,- €
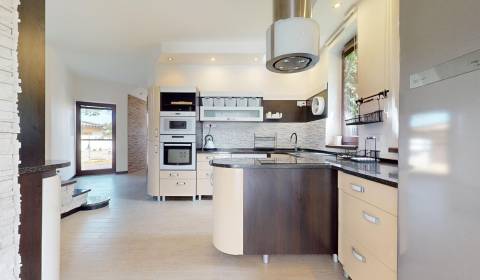 Sale
Sale Family house
190 m2
Bratislava - Záhorská Bystrica
735.000,- €
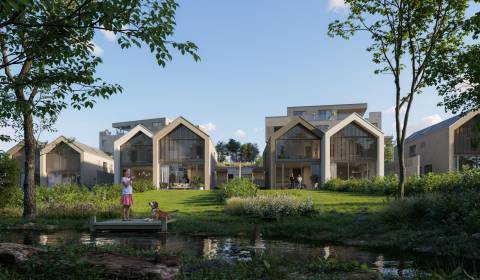 Sale
Sale Family house
139 m2
Bratislava - Záhorská Bystrica
Price N/A
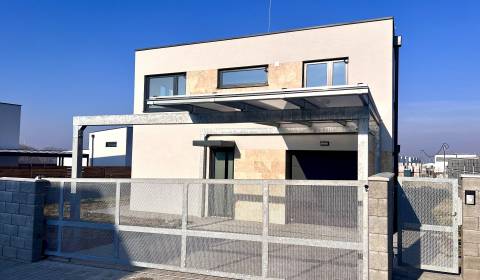 Sale
Sale Family house
144.7 m2
Bratislava - Záhorská Bystrica
575.000,- €






