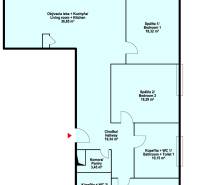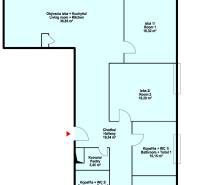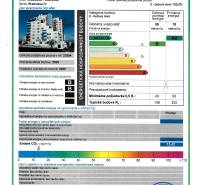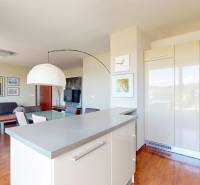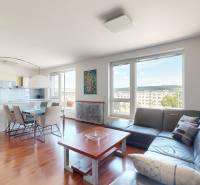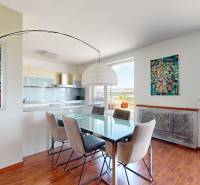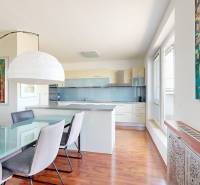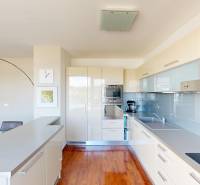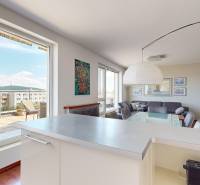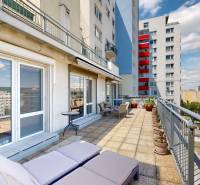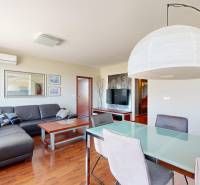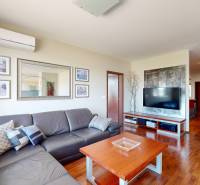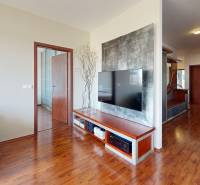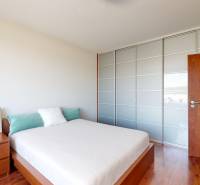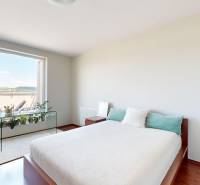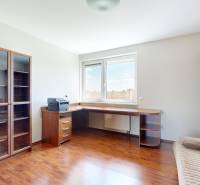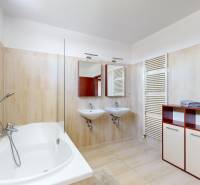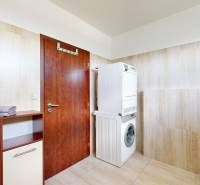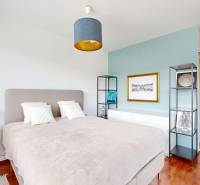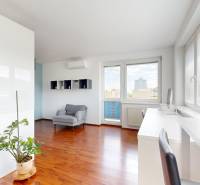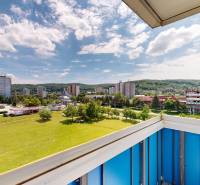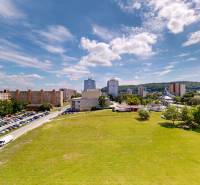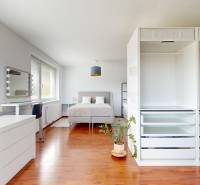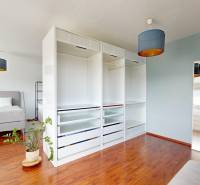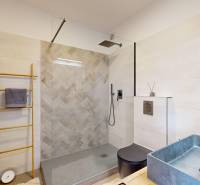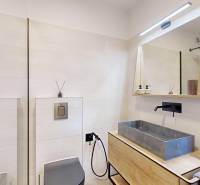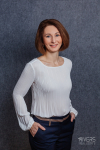Spacious apartment with the terrace with the potential of 4 bedrooms
182949x Listing appeared in search results / 1123x Listing viewed detailed / 282x The offer was shown this month
RIVERS REAL ESTATE agency offers for sale a generous four-room apartment with a terrace, a balcony, three bedrooms, two bathrooms, and the potential to create another - fourth bedroom. It is a high-quality apartment, suitable for a family, as well as for two-generation living.
AN APARTMENT
The apartment is located on the 5th/7th floor. floor, its total area is 187.35 m2, of which the apartment is 143.01 m2, the terrace is 40.54 m2 and the balcony is 3.80 m2. It is sunny, divided into logical zones, and oriented to three cardinal points - east, south, and west. The living room consists of a living room with an open-plan kitchen and a dining room with access to an east-facing terrace. One of the bedrooms is oriented to the east side with access to the terrace. In the central part of the apartment, there is another bedroom/room with a southern orientation and a large bathroom with a bathtub, two sinks, a toilet, and a washing machine and dryer. On the west side of the apartment, there is another bedroom/room with an area of 33 m2, it has access to a balcony with a pleasant view of the greenery and has the potential to be divided into two rooms. Next to it is a separate modern bathroom with a shower and another toilet. Right at the entrance to the apartment is a 3m2 storage room. The apartment is in a high-quality design, with laminate floors, veneer doors, high-quality kitchen. The apartment is heated by radiators. Air conditioning is installed in the apartment.
Three parking spaces are offered for the apartment in the basement of the apartment building, the price isEUR 23,000 / 1 parking space.
PROJECT
The multifunctional complex RUSTICA DÚBRAVKA was approved in December 2008. It includes more than 194 residential units and non-residential spaces on the ground floor of the building, which complete the excellent civic amenities of the location and the project itself. The apartment building has 5 entrances and 194 apartments from 1 room to 5 rooms. The energy certificate of the building is in class A0. The main contractor of the building is Metrostav a.s., and the main architects were Ing. Arch. Ľubomír Kolesár, Ing. Oľga Szabóová, Ing. Arch. Miroslav Munoz.
LOCATION
The multi-functional object RUSTICA Dúbravka is situated near the main traffic artery – Saratovská street, from which there is a connection to the D2 highway. There are excellent civic amenities - transport connections by car and public transport - buses, tram, proximity to kindergartens, primary and secondary schools, even the British International School is within walking distance. There are many shops and services - BILLA is right next door, across the street from LIDL and Saratov department store, and Bory shopping center is a few minutes away by car. In this part of the city, there is no shortage of healthcare - there is the Saratovská Health Center, several private specialized clinics, and also the newly opened Bory Hospital. This part of the city is favorable for family life, culture, and sports - right next to the house is the House of Culture, winter stadium, Rosnička swimming pool, several playgrounds, nature - e.g. hiking in Devínsko Kobyla, and lots of greenery.
WHY CHOOSE THIS PROPERTY
This property is a family home. It definitely impresses with its unusual and well-thought-out layout, providing generous space and privacy at the same time. It offers the potential to create a fourth bedroom or two-generation living, it is sunny and its orientation copies the daily sun. It is located in an exceptionally good location in terms of civic amenities and transport by car and public transport.
#followtheriversfindyourhome
Your rating of the listing
Listing summary
| Total area | 188.6 m² |
|---|---|
| Useful area | 188.6 m² |
| Floor | 5 |
| Total floors | 7 |
| Number of rooms | 4 |
| Ownership | personal property |
| Status | active |
| Waste disposal | separable |
| Gas connection | no |
| Internet | wifi |
| Bathroom | yes |
| Heating | central |
| Balcony | yes |
| Terrace | yes |
|---|---|
| Garage | 3 cars |
| Elevator | yes |
| Parking | yes |
| Furnishing | partly furnished |
| Thermal insulation | yes |
| Air Condition | yes |
| Cable TV | yes |
| Energy per. certificate | A |
| Windows | plastic |
| Orientation | east |
| New building | yes |
Contact form
Price development
You could be also interested in
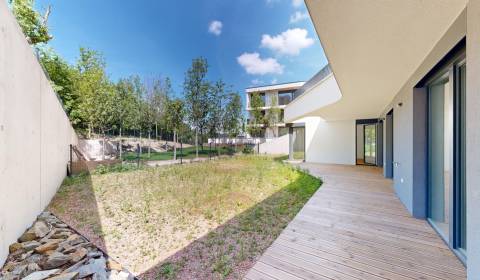 Sale
Sale Four+ bedroom apartment
193 m2
Bratislava - Dúbravka
795.203,- €
 Sale
Sale Four+ bedroom apartment
235.99 m2
Bratislava - Dúbravka
599.500,- €
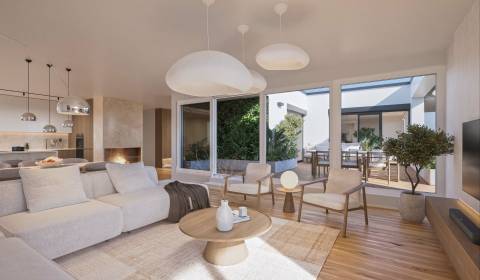 Sale
Sale Four+ bedroom apartment
220.31 m2
Bratislava - Dúbravka
992.960,- €
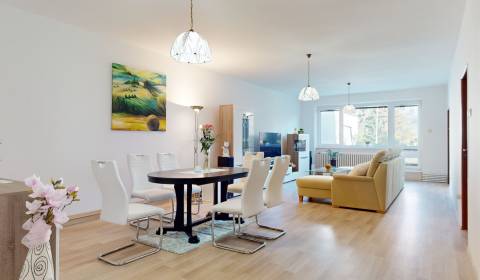 Sale
Sale Four+ bedroom apartment
221 m2
Bratislava - Dúbravka
469.000,- €
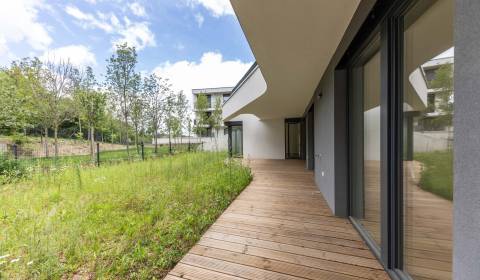 Sale
Sale Four+ bedroom apartment
193.45 m2
Bratislava - Dúbravka
755.443,- €
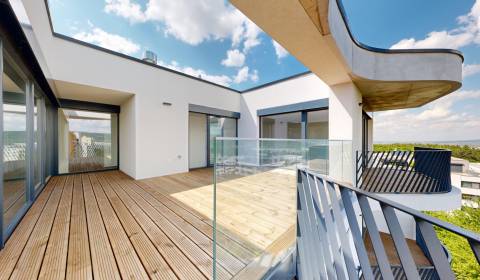 Sale
Sale Four+ bedroom apartment
220 m2
Bratislava - Dúbravka
1.335.969,- €







