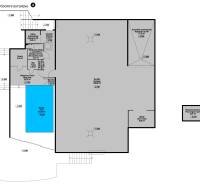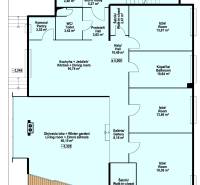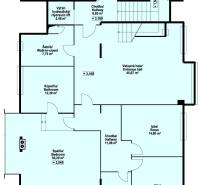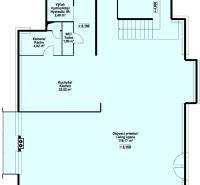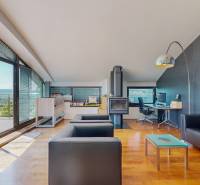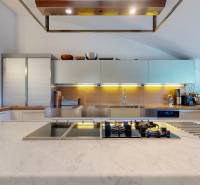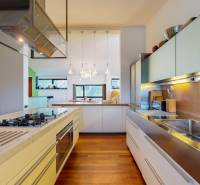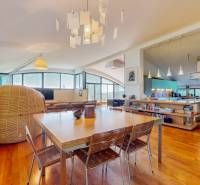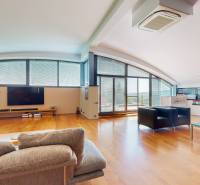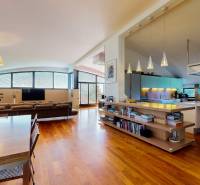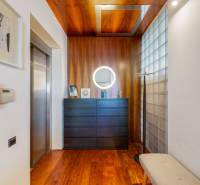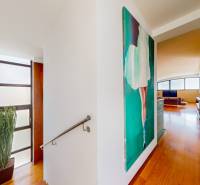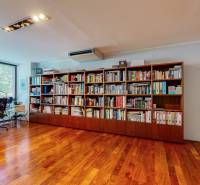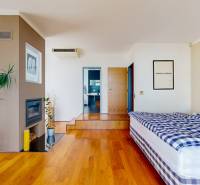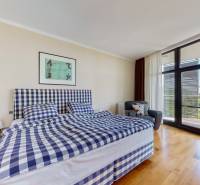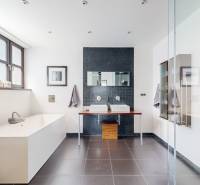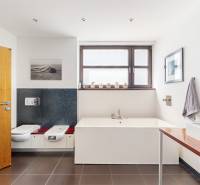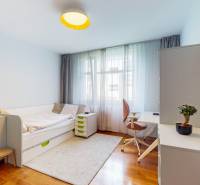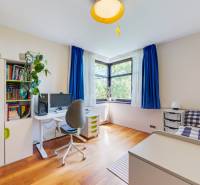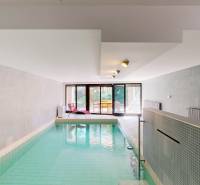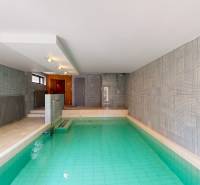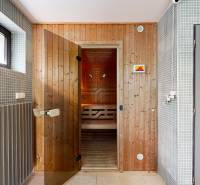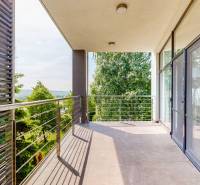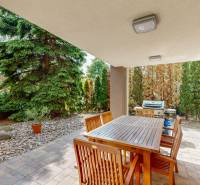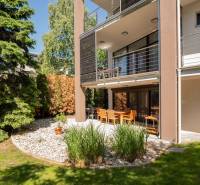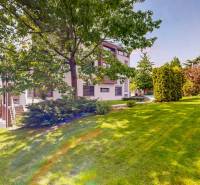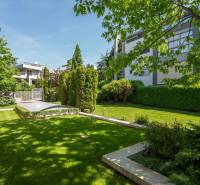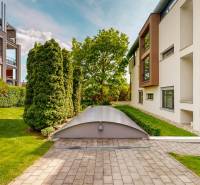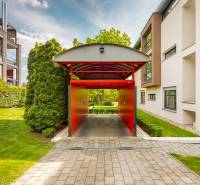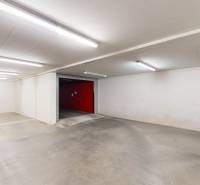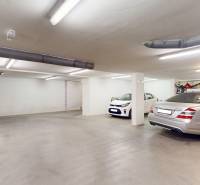Sale Villa, Villa, Bratislava - Staré Mesto, Slovakia
91079x Listing appeared in search results / 2375x Listing viewed detailed / 146x The offer was shown this month
The RIVERS REAL ESTATE agency presents for sale this exclusive four-story villa located on the Bratislava’s castle hill, in the Bôrik district. The villa stands on a sunny plot with a garden full of greenery with a total area of 1000m2.
The entrance to the villa, as well as its control, are integrated into the smart home solution, which has automatic facial recognition. The villa with a floor area of 820 m2 is divided into two separate housing units. The main apartment unit is spread over two upper floors with a total area of 340 m2, with an exceptionally spacious living room in which you can find exclusive furniture and equipment, such as a sofa from Vitra, a lounge area with Wittmann armchairs and also branded lamps. The living room offers access to a terrace with a panoramic view of the Danube River. A luxury kitchen with a kitchen island was custom-made by the prestigious Italian brand Boffi to offer full use for family and social life. In the kitchen you will find quality Miele, Samsung and Kuppersbusch appliances. The upper and lower parts of the apartment are connected by an internal staircase with a built-in book gallery. In the lower part of the apartment there is a master bedroom with its own bathroom, also with the signature of the Boffi brand. The bathroom has a shower and a bathtub. The master bedroom has an indoor fireplace and a separate terrace with a view. On the first floor there are two separate rooms and a bathroom, a walk-in wardrobe and an entrance hall with an office. The second apartment on the ground floor is 160m2 and has 3 bedrooms, a kitchen with a dining room and a separate living room, two walk-in wardrobes, a bathroom and a toilet itself. The lower apartment also has a terrace with a view and direct access to the garden.
You can enjoy comfort and relaxation in your own wellness on the ground floor of the villa with an indoor heated pool, which is equipped with a completely new automatic chlorine-free Aseko Oxy cleaning technology, as well as a Finnish sauna. From this rest area there is direct access to the garden. The villa has an underground garage, which is accessed by a car lift. The capacity of the garage offers six parking spaces. You can move directly from the garage to the apartment units with the help of a personal elevator.
The villa was completely renovated in 2022 and is being sold as a whole. It offers a suitable home for clients who are looking for the highest quality housing in a beautiful and safe location, but it would also be a suitable choice for e.g. as a residence for diplomats. Embassies and the government hotel Bôrik are located nearby. If you are interested in unique housing with above-standard living comfort without compromise, then this offer is perfect for you.
Follow the Rivers find your home..
Your rating of the listing
Listing summary
| Lot size | 1000 m² |
|---|---|
| Built-up area | 177 m² |
| Total area | 820 m² |
| Useful area | 820 m² |
| Total floors | 4 |
| Condition | fully re-made |
| Status | active |
| Internet | optics |
|---|---|
| Heating | own |
| Terrace | yes - 3 |
| Garage | yes |
| Parking | yes |
| Swimming pool | indoor |
| Fireplace | yes |
Contact form
You could be also interested in
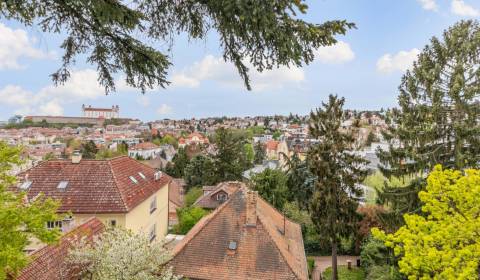 Sale
Sale Villa
251 m2
Bratislava - Staré Mesto
Price N/A
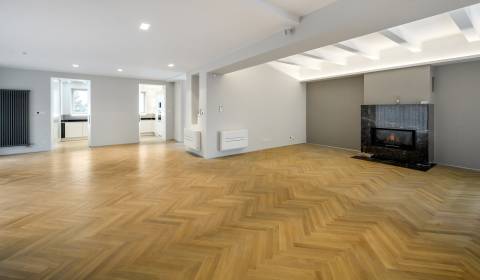 Sale
Sale Villa
823 m2
Bratislava - Staré Mesto
Price N/A
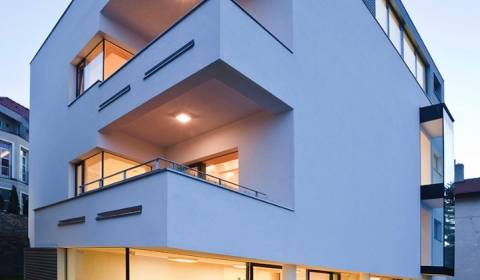 Sale
Sale Villa
823 m2
Bratislava - Staré Mesto
Price N/A
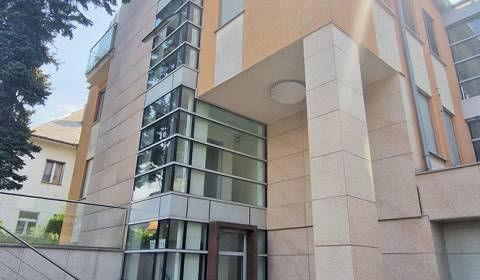 Sale
Sale Villa
886.56 m2
Bratislava - Staré Mesto
1.950.000,- €
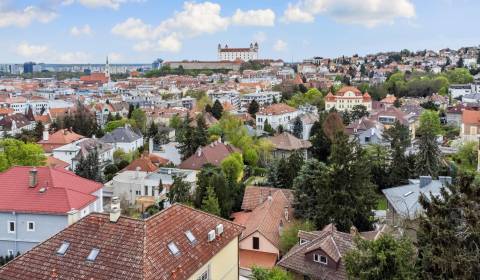 Sale
Sale Villa
480 m2
Bratislava - Staré Mesto
Price N/A
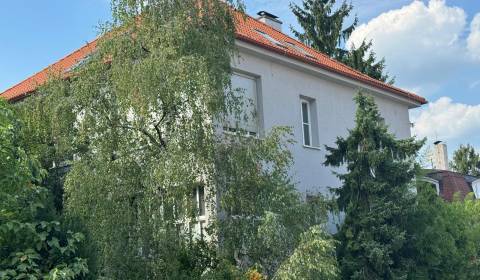 Sale
Sale Villa
150 m2
Bratislava - Staré Mesto
2.100.000,- €
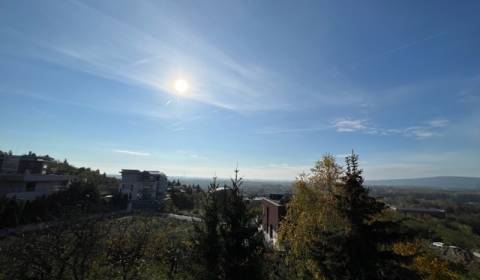 Sale
Sale Villa
750 m2
Bratislava - Staré Mesto
Price N/A
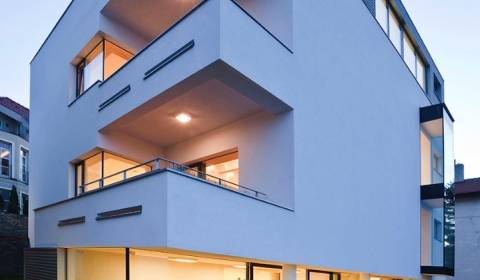 Sale
Sale Villa
823 m2
Bratislava - Staré Mesto
Price N/A
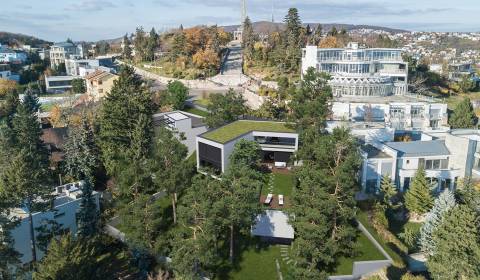 Sale
Sale Villa
750 m2
Bratislava - Staré Mesto
Price N/A
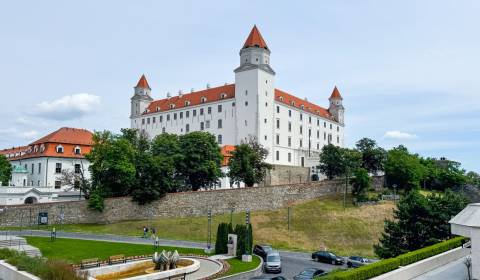 Sale
Sale Villa
1107 m2
Bratislava - Staré Mesto
Price N/A






