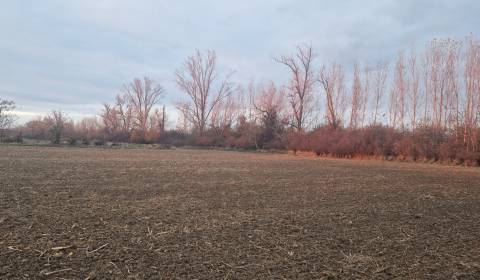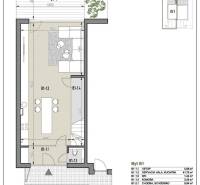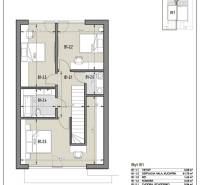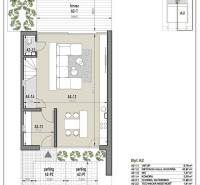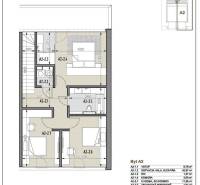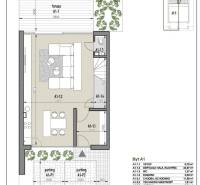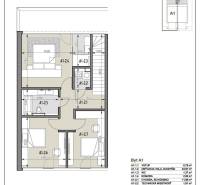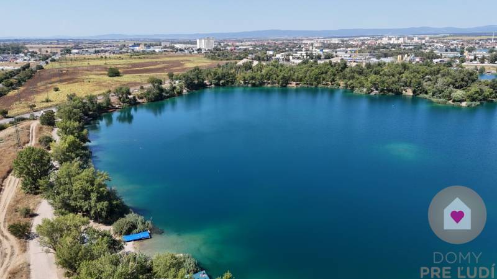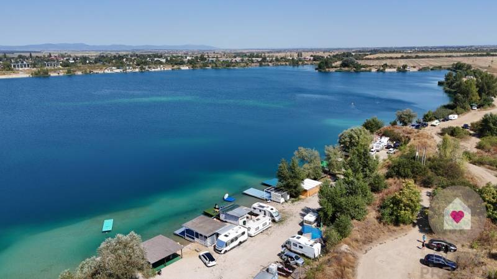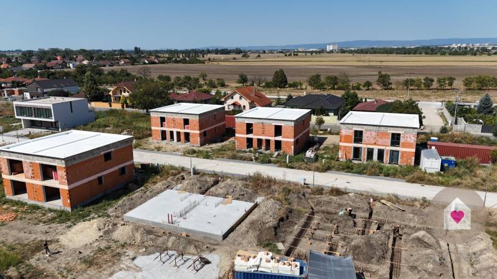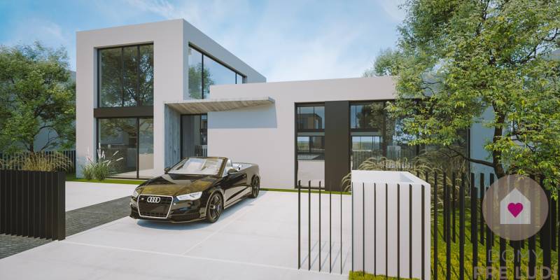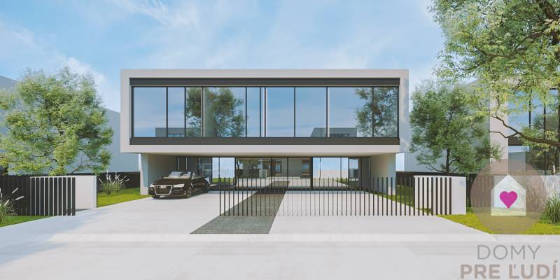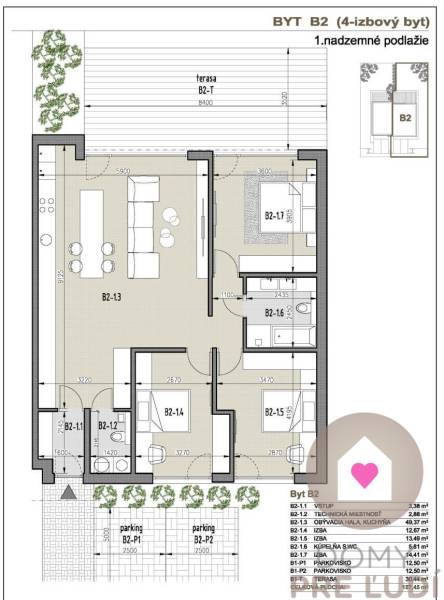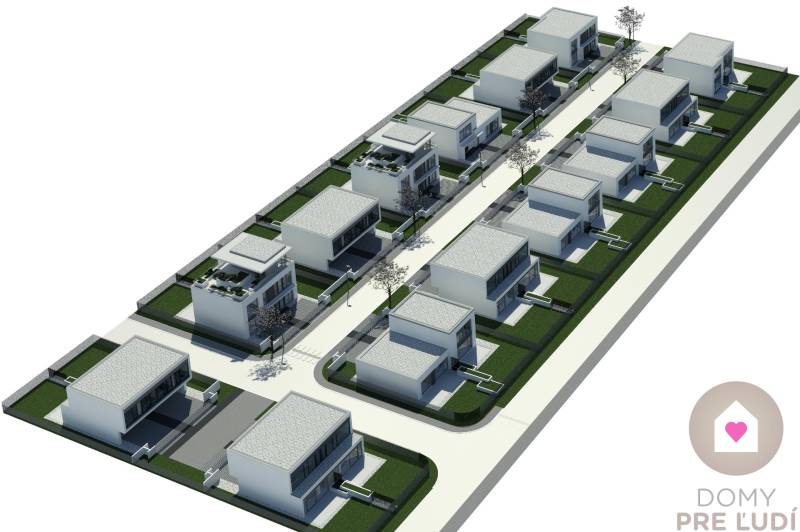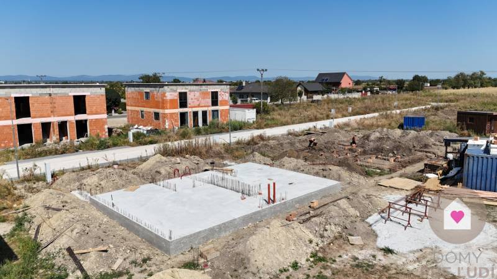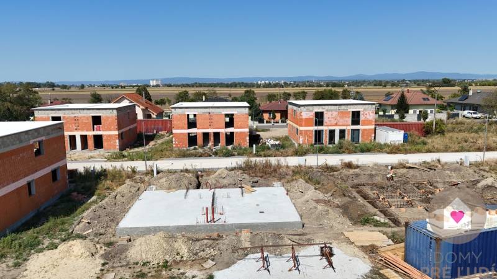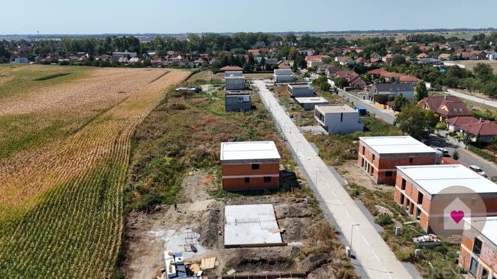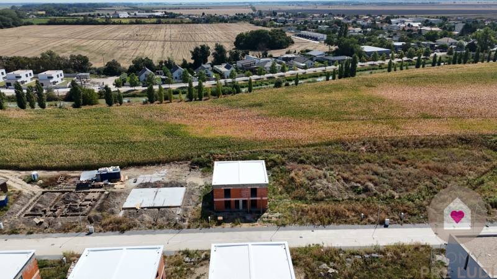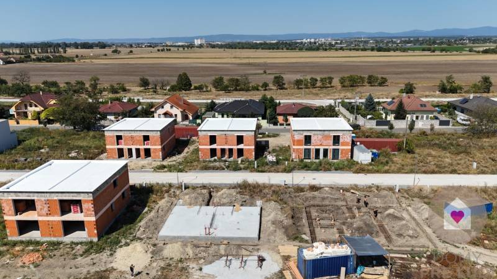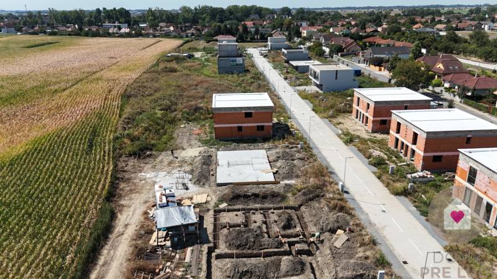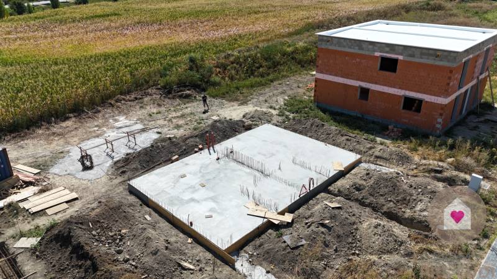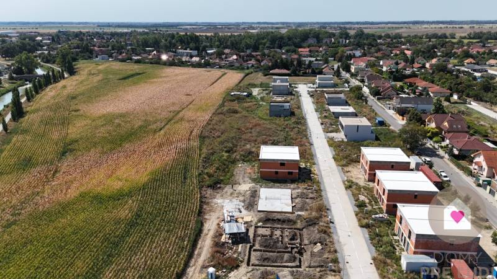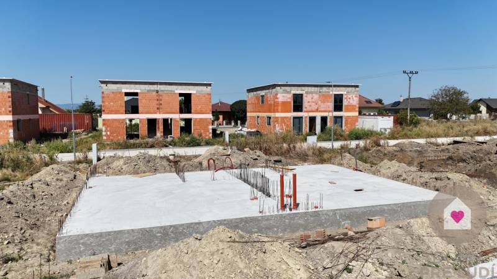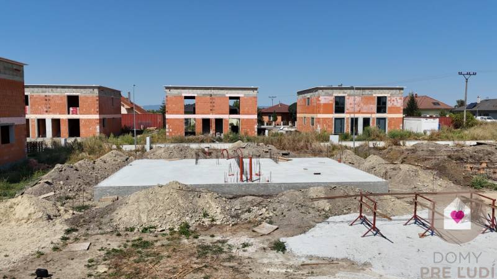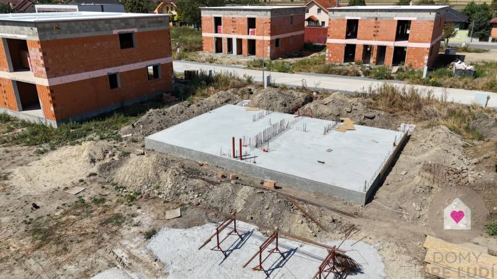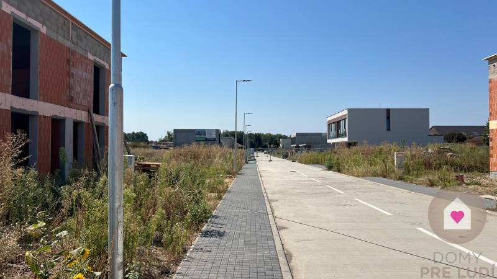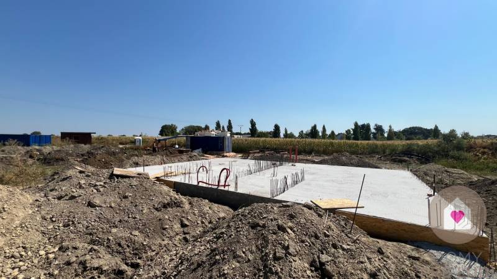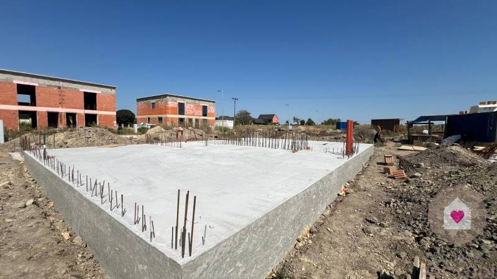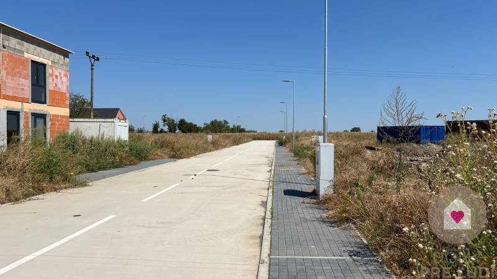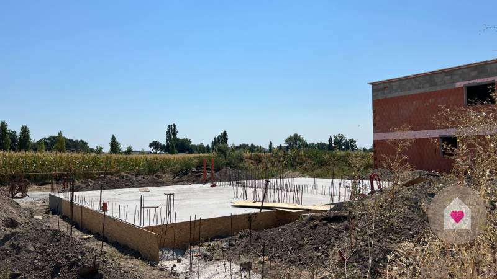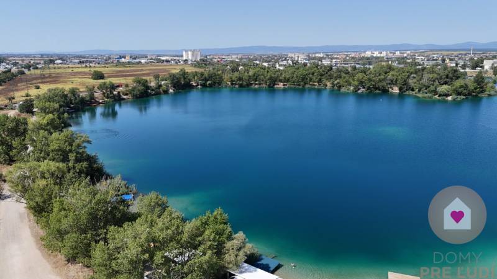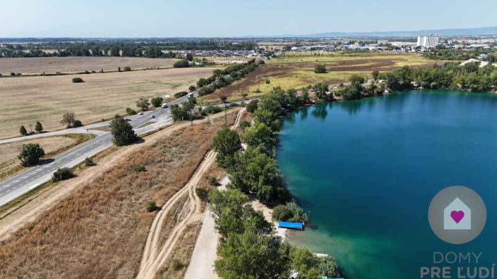Sale House development, House development, Récka, Senec, Slovakia
228760x Listing appeared in search results / 2474x Listing viewed detailed / 284x The offer was shown this month
We exclusively offer for sale 2 family semi-detached houses in a new location in the village of Kráľova pri Senci in the Krmeš district.
MATERIAL STANDARD:
The family house is made as a monolithic two-story gel concrete building made of Porotherm ceramic bricks with a thickness of 140 mm, the perimeter walls will be insulated with an EPS system with a thickness of 200 mm + plaster facade, built on reinforced concrete foundations. The internal surfaces of the sieves will be leveled with machine plaster with a hygienic white paint. The roof is designed as a flat sloping roof with two layers of EPS fall boards + PVC geotextile foil + gravel backfill.
Heating - water-based floor heating with cement screed is proposed (rebrin radiators added in the bathrooms). The source of floor heating is an air-water heat pump. The standard also includes complete pre-preparation (distributions) for air conditioning.
The family house is offered as a holodom within the set price, in case of interest it is possible to complete the standard for an additional fee.
Family houses are currently under construction, start of construction 07/2024, end in 2Q 2025.
useful area of houses from 102m2 - 118.9m2
PRICE:
from€293,750 -€347,950 (prices are final including VAT and commission)
LAND:
The offered semi-detached houses are located on a plot of land with a total area of 1201m2 - one house has an area of approx. 300m2.
Family houses will be connected to IS: water, electricity, sewerage, access via a new concrete road
PARKING:
Parking is provided on the property, each house has 2 parking spaces.
LOCATION
A new residential area on Råba street in the village of Kráľova pri Senci, part of Krmeš. Civic amenities of the original part of the village are within walking distance - Terno groceries, elementary school, restaurants. Nearby (approx. 2.5 km) is the famous Černovo Lake "Guláška" with clear water.
Your rating of the listing
List of units
House development
| Number | Number Of Rooms | Floor Space | Built-up area | Lot size | Total area | Price | Condition | |
|---|---|---|---|---|---|---|---|---|
| TYP | 4 | 102.01 m² | 0 m² | 300 m² | 157.45 m² | 293,750.00 € | available | |
| TYP | 4 | 118.96 m² | 0 m² | 300 m² | 160.54 m² | Price in Real Estate Agency | available | |
| TYP | 4 | 118.56 m² | 0 m² | 300 m² | 163.61 m² | 339,950.00 € | available | |
| TYP | 4 | 117.62 m² | 0 m² | 300 m² | 162.67 m² | 339,950.00 € | available |
Listing summary
| Start date | 01.07.2024 |
|---|---|
| Completion date | 01.07.2025 |
| Total units | 4 |
| Area | 102 - 119 m² |
| Total floors | 1 |
| Ownership | corporate |
| Status | active |
| Waste disposal | separable |
| Water | public water-supply |
| Electric voltage | 230V |
| Sewer system | yes |
| Internet | optics |
|---|---|
| Heating | own - electric |
| Parking | private |
| System connection | yes |
| Build from | brick |
| Thermal insulation | yes |
| Cable TV | yes |
| Energy per. certificate | yes |
| Accessibility | yes |
| Windows | aluminium |
| New building | yes |
Contact form
Project gallery
Other new buildings in the surroundings
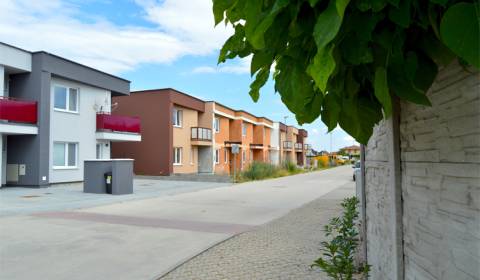

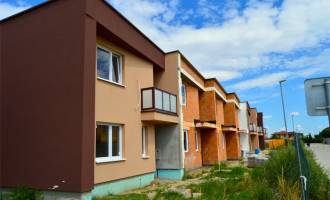
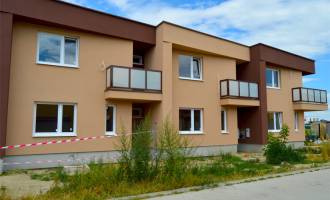
FINAL | NEW FAMILY LIVING | PROJECT "BIELA VODA", BERNOLAKO
House development 137.41 m2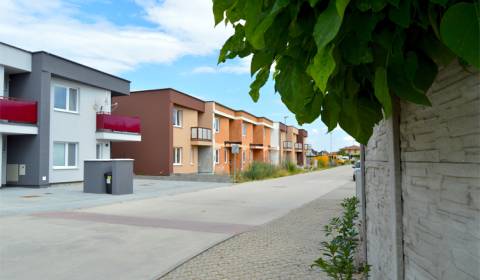
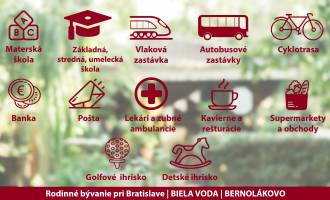
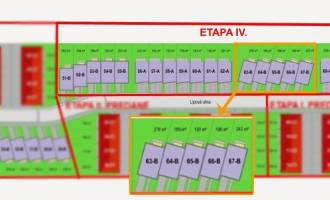

NEW FAMILY LIVING NEAR TO BRATISLAVA | PROJECT "BIELA VODA", BERNOLAKO
House development 122.43 m2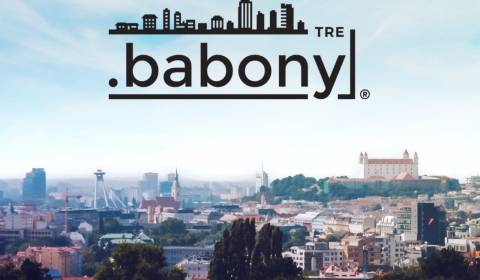
Sale House development, House development, Malinovská, Senec, Slovakia
House development 3700 m2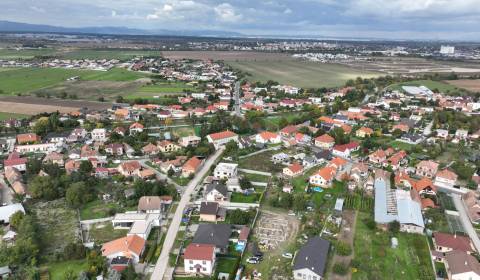
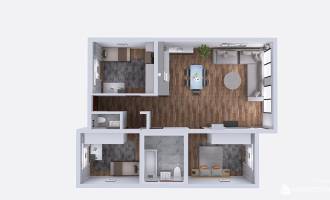
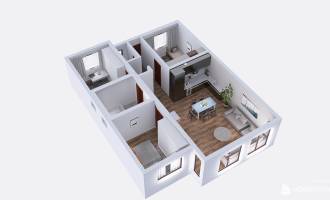
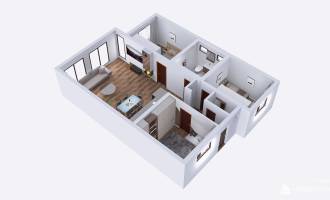
Sale House development, Tureň, Senec, Slovakia
House development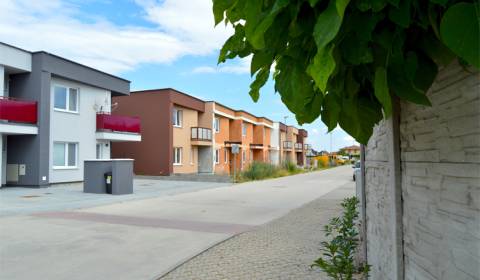
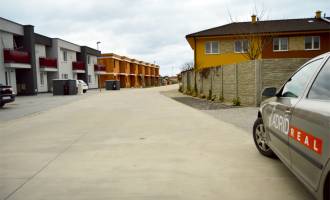


THE IDEAL HOME BY YOUR WISHES | NEW HOUSES IN BERNOLAKOVO
House development 144 m2
Sale House development, House development, Sadová, Senec, Slovakia
House development 153.18 m2