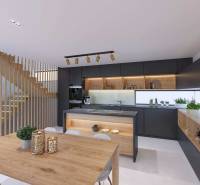Sale House development, House development, Jeséniova, Bratislava - Nov
1141068x Listing appeared in search results / 29485x Listing viewed detailed / 195x The offer was shown this month
Your rating of the listing
Koliba Gardens is a residential project in one of the most beautiful parts of Bratislava on a sunny plot surrounded by the gardens of family houses. This project capitalizes on the advantages of an exceptional location, quality architecture and high standards of living. It meets the expectations of living in a premium location - comfort, luxury, privacy, birds singing and fragrant air near the Carpathian nature, but also vicinity of city center.
The Koliba Gardens project is the ideal concept to fully integrate interior and exterior life, which creates a sense of maximum privacy. The complex consists of ten houses which are designed to make each of them a separate living space. Architects have created private atriums, so grilling on the patio and children's or dog playing in the garden will not encourage neighborly curiosity. Intimacy and tranquility are also underlined by the private road across the plot, which is lower than the level of the main living floor and garden.
Koliba is not only an ordinary part of Bratislava, it always had something unique and also friendly locally. The Koliba Gardens project continues this tradition not only with the friendly scale and concept of family houses, but also with the greenery that each of the new inhabitants can add the charakter to this place. Great benefits of this location are not only true privacy in close contact with nature but also urban life at hand. Nearby this location is the old town with its famous cafés and restaurants and with civic amenities such as kindergartens, primary school and daily shopping.
All proposed materials and solutions meet the requirements set out in STN-EU in both binding and guide parts and comply with applicable regulations. In this section the standards apply to the construction of the whole family house. The standard does not include the delivery of built-in or mobile furniture or kitchen units and appliances.
STRUCTURES
HOME FOUNDATIONS
foundation strips and foundation slab of monolithic reinforced concrete
waterproofing foil against pressurized water and radon
SUPPORT STRUCTURES
peripheral load-bearing masonry - monolithic reinforced concrete walls hr. 180 mm
HORIZONTAL BEARING STRUCTURES
monolithic reinforced concrete ceiling slab
ceramic type door translations
INTERNAL WORKS
partition walls - ceramic fittings hr. 115 mm
installation walls - plasterboard construction
ROOF
flat non-walking roof drained into roof gullies
roof structure - monolithic reinforced concrete ceiling slab, thermal insulation under waterproofing, mineral wool
roofing - waterproofing foil
STAIRS
internal staircase - monolithic reinforced concrete with tiling preparation
INTERIOR PLASTER
single-layer lime plaster
PAINTINGS
white basic paintings
FLOORS
living rooms - wooden parquet or gres tiles
hygienic rooms - gres tiles, waterproofing spatula
FACADE
contact thermal insulation system with ground plaster
ventilated facade system with wooden cladding
EXTERIOR SURFACES
parking - road concrete
terrace - wooden floor on the grid
FENCING
wire mesh stretched on steel posts
THERMAL INSULATION
bottom structure - extruded polystyrene hr. 80 mm
floor - expanded floor polystyrene hr. 80 mm
facade - contact insulation system, expanded polystyrene, ventilated facade system, mineral wool
flat roof - mineral fiber thermal insulation
BUILDING ELEMENTS
WINDOWS
aluminum windows with fixed and open-hinged parts, triple glazing
glazed aluminum walls with fixed and sliding parts, triple glazing
color exterior - anthracite RAL 7016, interior - anthracite RAL 7016
WINDOW SILLS
exterior - aluminum sheet, anthracite color
interior - wooden interior window sills, white color
DOORS
aluminium entrance door with skylight - anthracite RAL 7016
interior doors MDF matt, door height standard up to 2600mm, hidden aluminum frame
SANITARY
sewerage pipes and fittings plastic PVC
water supply pipes - plastic-aluminum pipe with k-Flex thermal insulation. Ground water distribution: LDPE plastic pipe
GROHE concealed set, GROHE universal concealed body, Tempesta overhead shower, Rainshower shower arm, Tempesta hand shower
Hansgrohe washbasin faucet + push-open washbasin plug
Villeroy & Boch Omnia Architectura - wall-hung toilet DirectFlush + Omnia Architectura toilet seat
drain gutter including accessories, toilet button Grohe chrome
Villeroy & Boch wall-mounted washbasin 600mm white
glass shower screen 2100 mm, 8 mm tempered glass
HEATING
heat source - air/water heat pump with cooling option
type of heating - Rehau system hot water floor-heating
COOLING
cold source - air/water heat pump with cooling option
type of cooling - ceiling cooling system, construction in plaster
ELECTRO WIRING
copper wiring
steel-plastic switchboard
telephone / DATA - preparation for optical internet
lightning conductor - FeZn wire ø 8mm placed around the roof
grounding - FeZn 30x4 mm galvanized strip embedded in foundation concrete
Investor reserves the right to change the materials of the technical specification and he guarantee their replacement by materials of comparable quality.
Listing summary
| Start date | 2. Q. 2020 |
|---|---|
| Completion date | 1. Q. 2022 |
| Total units | 10 |
| Area | 211 - 244 m² |
| Current project status | in construction |
| Status | active |
|---|---|
| Build from | brick |
| Thermal insulation | planning |
| New building | yes |

































































