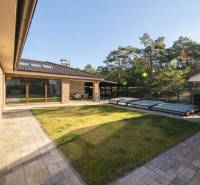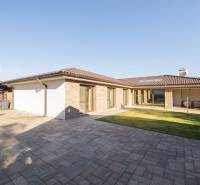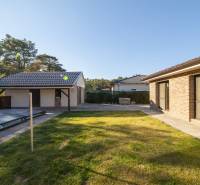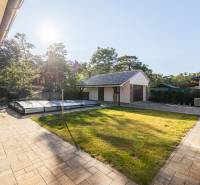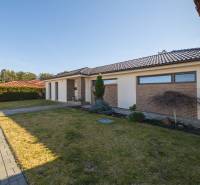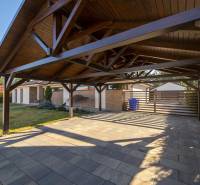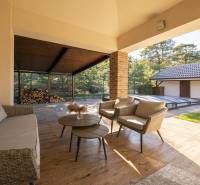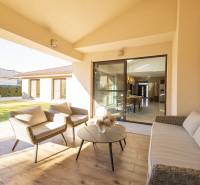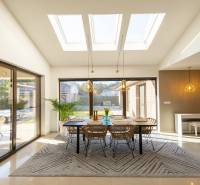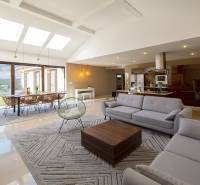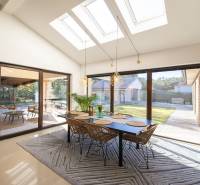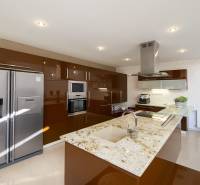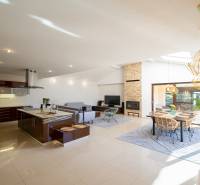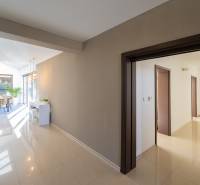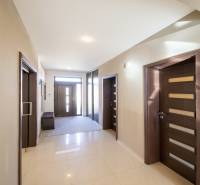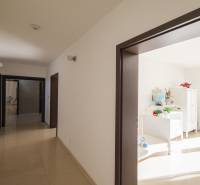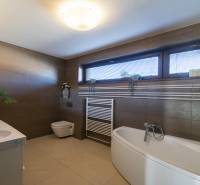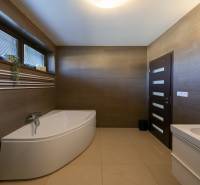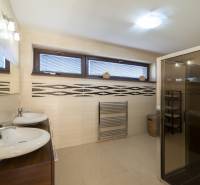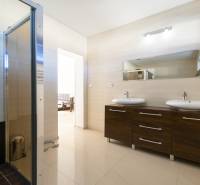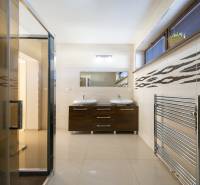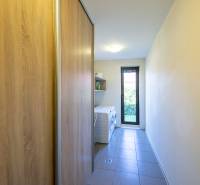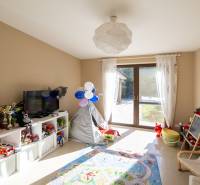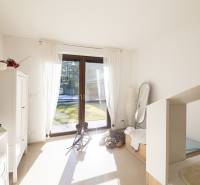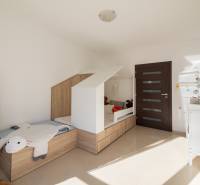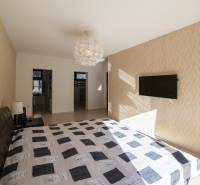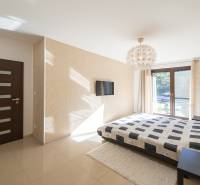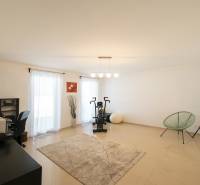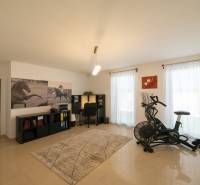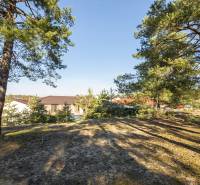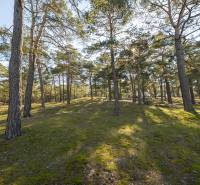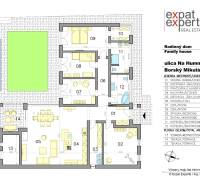Sale Family house, Na Humnisku, Senica, Slovakia
22830x Listing appeared in search results / 10110x Listing viewed detailed / 173x The offer was shown this month
Description:
We exclusively offer for sale a spacious family house - bungalow in Borský Mikuláš, approved in 2014.
The family house is located in the sought-after lucrative part of Borský Mikuláš near the forest, in a safe, quiet and healthy environment surrounded by forest, near Penati Golf Resort.
Virtual tour: https://my.matterport.com/show/?m=gXVwJeuVVxq
Layout:
The house has a main entrance with a spacious hall of 10.74 m2, in which there is built-in storage space, with access to a large study / guest room 25.17 m2, another entrance to the laundry room 12.8 m2 and further to the generous kitchen connected to the living area 60 m2 with open ceiling and a beautiful dining area with large terrace windows and doors and a view of the well-kept garden with an covered swimming pool, behind which the forest is just behind the gate.
From the hallway we get through a sliding glass door to another part of the house with bedrooms and bathrooms. The first two children's rooms 13.14 m2 and 13.20 m2 are on the left side of the corridor, opposite which is a generous bathroom 9.18 m2 with bath, two sinks and toilet. At the end of the hall there is a large bedroom 18.65 m2 with a wardrobe 4.23 m2 and a large private bathroom 8.74 m2 with two sinks, shower and toilet. Each of the rooms has a large French window, which leads directly to the garden.
In the garden there are two terraces with an area of 9.69 m2 and 30 m2, a garage for one car and a separate boiler room 7.62 m2 with a wood boiler and storage space. An access road leads to the garage, where you can also park. At the end of the driveway is a large sliding gate, in front of which is a wooden shelter for two more cars. Behind the pool, which we enter from a larger terrace, is a gate leading directly to the forest. All grassy parts of the garden are maintained by an automatic irrigation system. The pool is maintained by a robotic self-cleaning vacuum cleaner and filtration.
The house is connected to all utilities, except sewage (water, gas, electricity). There is underfloor heating throughout the house. The house has a security system (alarm) installed in each room and a camera system, the windows are equipped with exterior insect nets, interior blinds.
The focal point of the large kitchen is a generous marble countertop with built-in hob. The kitchen is equipped with built-in appliances: refrigerator with freezer Samsung, electric and microwave oven Samsung, extractor hood, dishwasher and kitchen jersey.
Garden equipment:
Landscaped garden (lawn, trees, shrubs), automatic irrigation system, artificial pool stmp. Vinopol with aluminum cover and self-cleaning device, separate entrance to the forest.
Location:
Borský Mikuláš is a picturesque village surrounded by pine forests, located about 30 minutes by car from Bratislava, near the golf course Penati Golf Resort and the recreational town of Šaštín-Stráže. It also provides comfortable housing for families with children, as there are complete civic amenities: 3 kindergartens, a primary school, several grocery stores, pharmacies, a new Terno supermarket and a large drugstore, a general practitioner's office, a post office, a library and small services, restaurants, gym with wellness and accommodation and children's world, horseback riding. Unlimited leisure activities: bike paths, lakes, forests, golf course. The village is only 5 km away from the town of Šaštín-Stráže, where there are other opportunities to spend free time with a newly built bike path, which will take you to Moravia, or recreational area Gazárka, which is also a cottage area pleasant for walking, cycling, fishing , relaxation and excellent food in a great restaurant.
Monthly costs: 200EUR (gas, electricity, water), internet 10EUR.
THE PRICE:
The price of the house is 380,000.-EUR, the price includes a complete real estate and legal service.
Your rating of the listing
Listing summary
| Lot size | 695 m² |
|---|---|
| Built-up area | 227 m² |
| Useful area | 183 m² |
| Total floors | 1 |
| Number of rooms | 5 |
| Status | sold |
| Waste disposal | separable |
| Water | public water-supply |
| Gas connection | yes |
| Sewer system | no |
| Internet | other |
| Heating | own - natural gas |
| Terrace | yes - 2 |
| Garage | 1 car |
|---|---|
| System connection | yes |
| Build from | brick |
| Furnishing | furnished |
| Swimming pool | outdoor |
| Fireplace | yes |
| Air Condition | no |
| Energy per. certificate | B |
| Windows | plastic |
| Terrain | plain |
| Access road | asphalt road |
| New building | yes |
Contact form
Price development
You could be also interested in
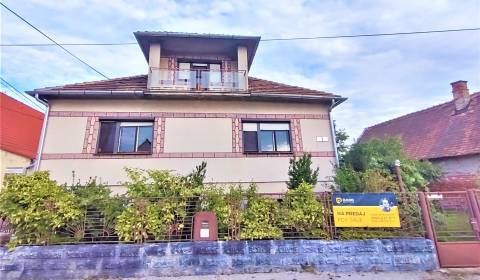 Sale
Sale Family house
220 m2
Senica
156.000,- €
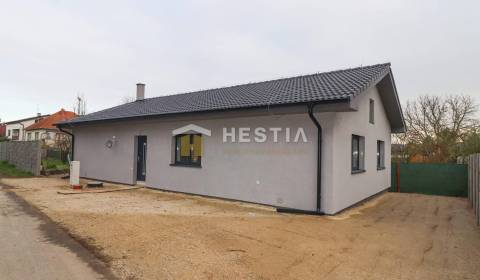 Sale
Sale Family house
151 m2
Senica
1,- €
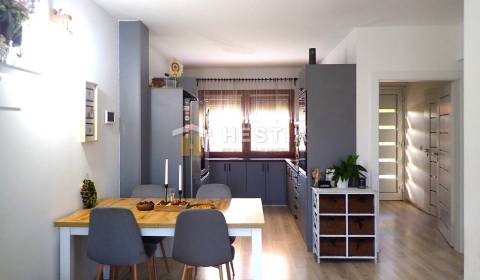 Sale
Sale Family house
120 m2
Senica
219.900,- €
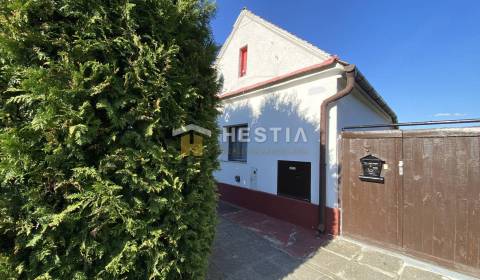 Sale
Sale Family house
94 m2
Senica
Price N/A
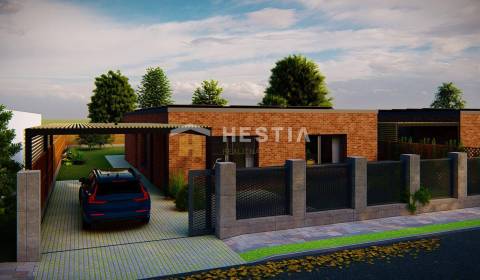 Sale
Sale Family house
119 m2
Senica
249.000,- €
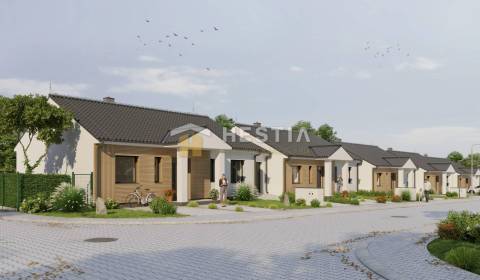 Sale
Sale Family house
105 m2
Senica
144.989,- €
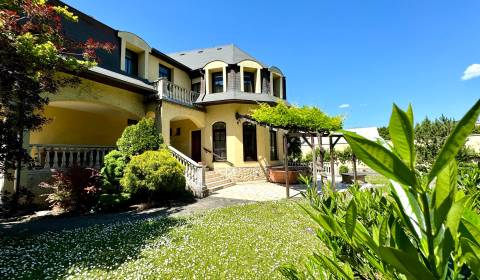 Sale
Sale Family house
275 m2
Senica
400.000,- €
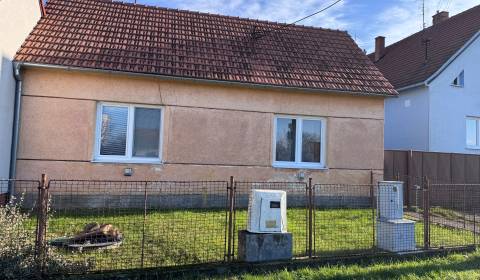 Sale
Sale Family house
140 m2
Senica
119.900,- €
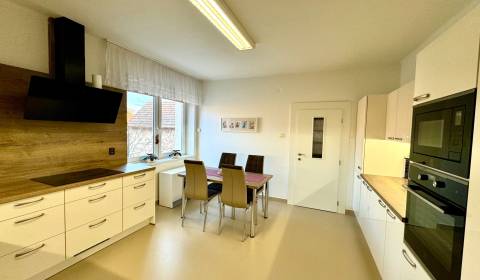 Sale
Sale Family house
114 m2
Senica
185.000,- €
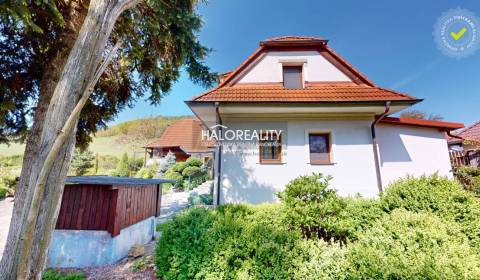 Sale
Sale Family house
225 m2
Senica
Price N/A
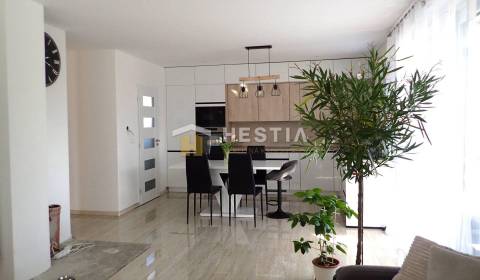 Sale
Sale Family house
144 m2
Senica
230.000,- €
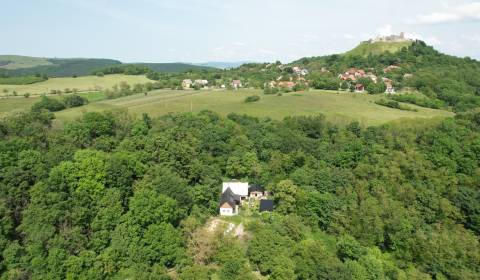 Sale
Sale Family house
140 m2
Senica
Price N/A
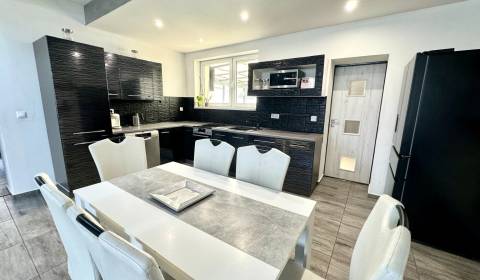 Sale
Sale Family house
106 m2
Senica
Price N/A
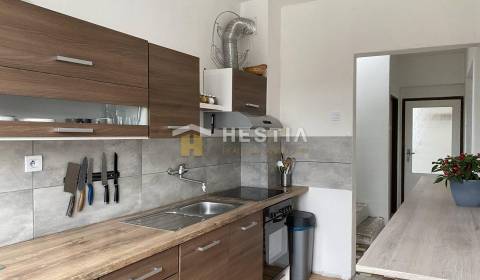 Sale
Sale Family house
160 m2
Senica
147.500,- €
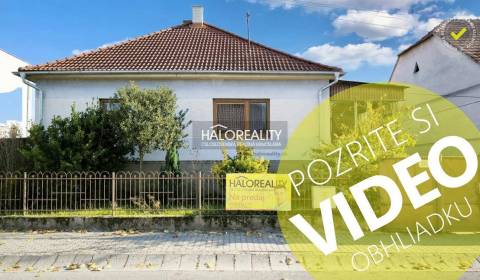 Sale
Sale Family house
1 m2
Senica
135.000,- €
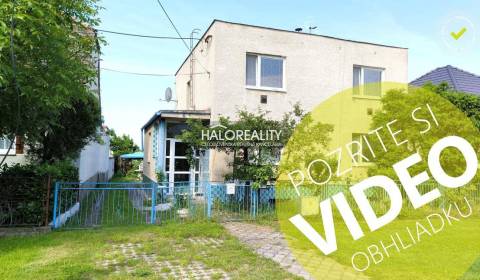 Sale
Sale Family house
1 m2
Senica
149.990,- €
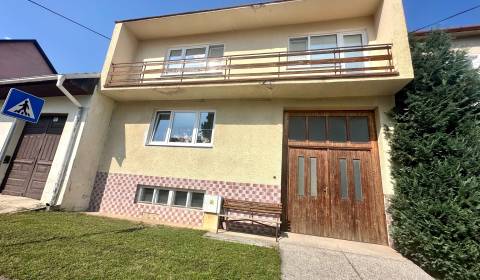 Sale
Sale Family house
0 m2
Senica
129.000,- €
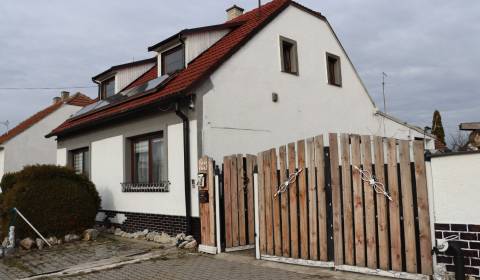 Sale
Sale Family house
312 m2
Senica
145.000,- €






