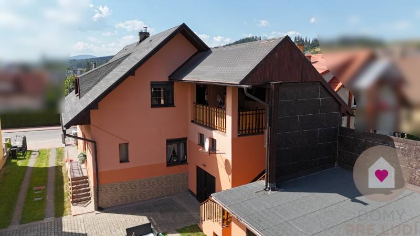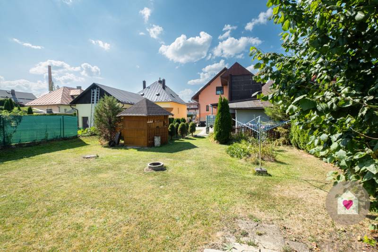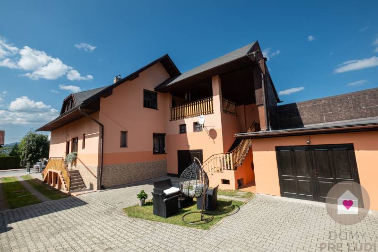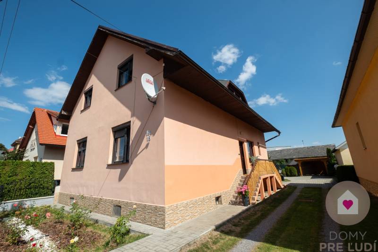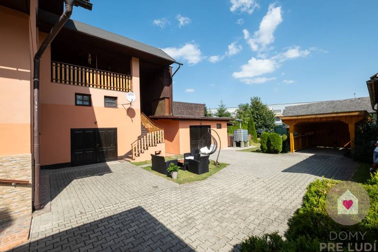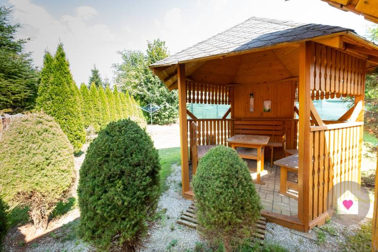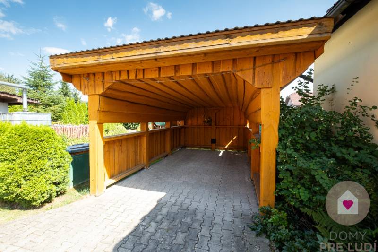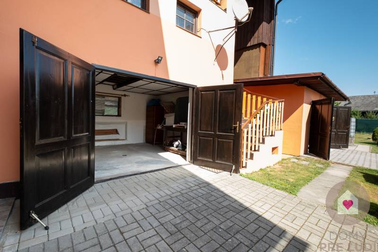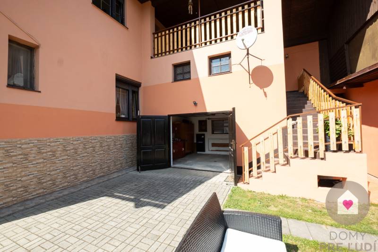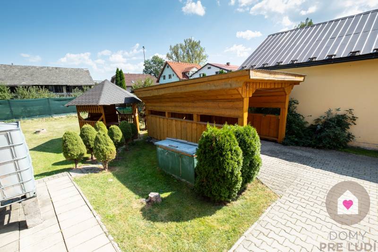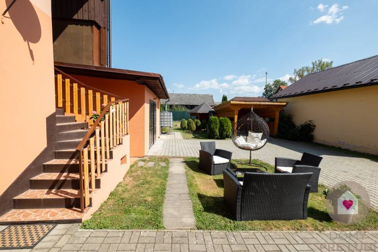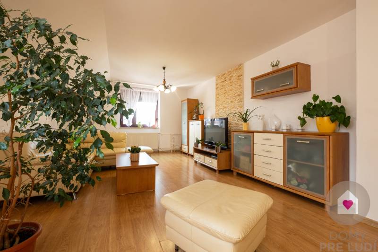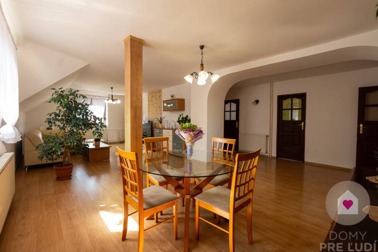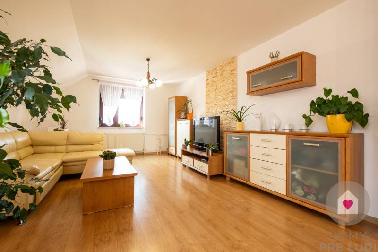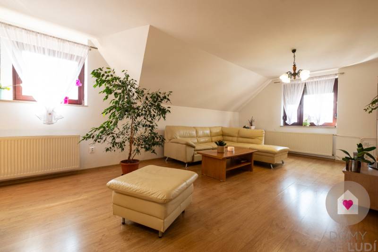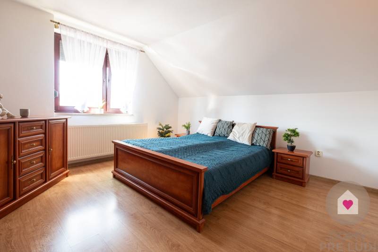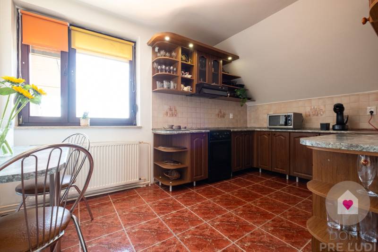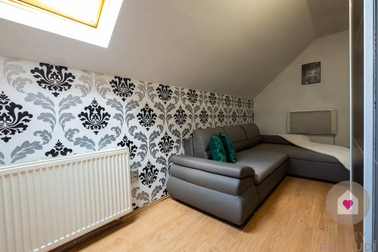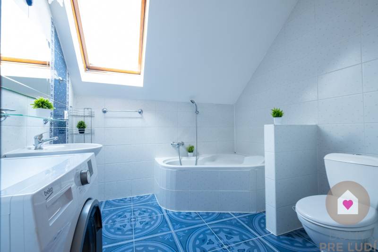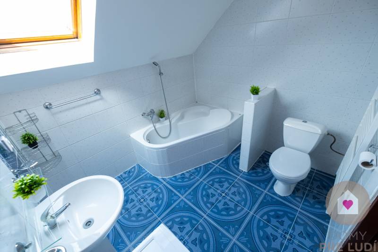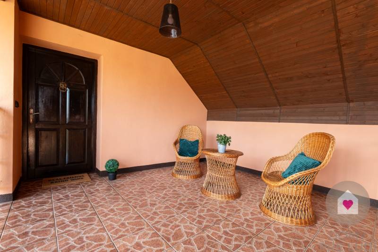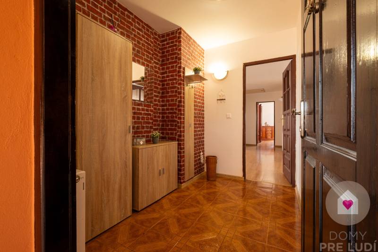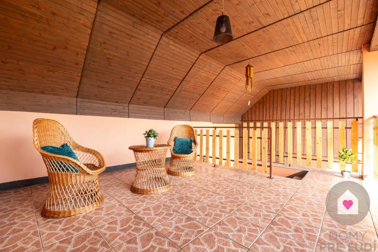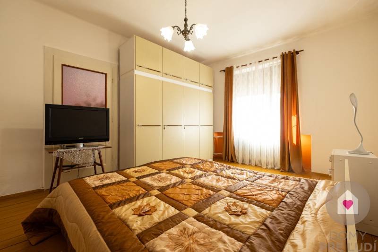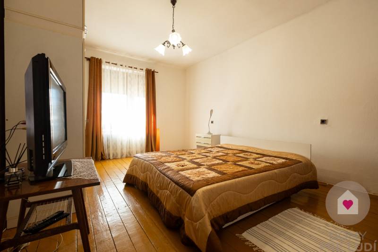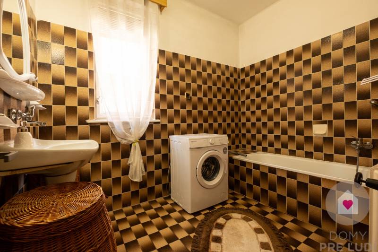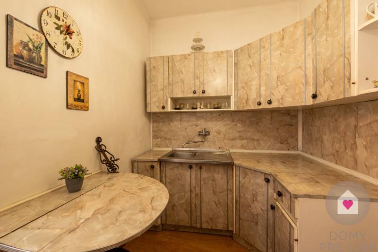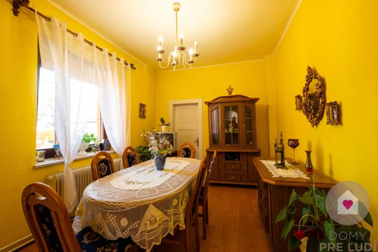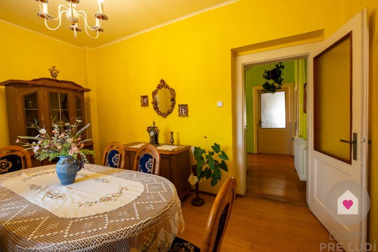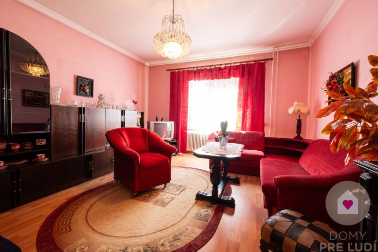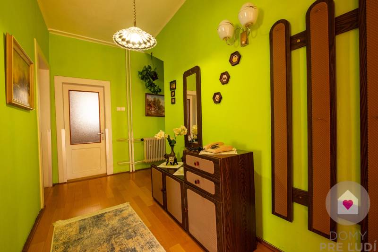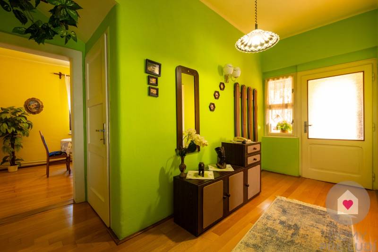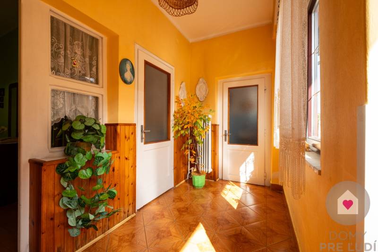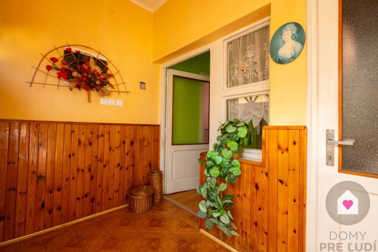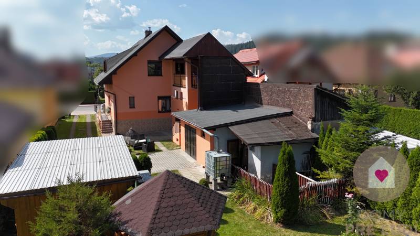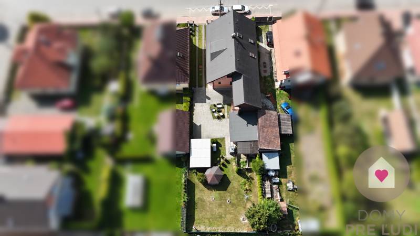Sale Family house, Family house, Štefana Furdeka, Ružomberok, Slovakia
1347x Listing appeared in search results / 84x Listing viewed detailed / 84x The offer was shown this month
DESCRIPTION OF THE HOUSE:
Real estate agency Domy pre ľudí offers for sale a family house with two separate apartments with a beautiful garden on a plot of land with an area of 739 m2 in the beautiful village of Trstená in the district of Tvrdošín. In the house there are two separate 3-room apartments on the ground floor of the house with an area of 104.30 m2, it consists of an entrance hall, a large living room, a separate spacious bedroom, a dining room, a kitchen and a bathroom with a toilet. area of 112.21 m2, there is a large terrace in front of the entrance, the apartment has a large living room, a separate kitchen, two bedrooms, a spacious bathroom with a toilet.
CONDITION OF THE HOUSE:
The house is made of brick, plastic windows, laminate floors, tiles, gas heating, sewage, water, there is a well on the property, the house is offered furnished according to the photos. There is a large storage space in the attic. On the property there are two garages, a carport, a gazebo, a sitting area. The possibility of using it for living at the same time for business / renting an apartment for recreation /. Entrance to the property through an electric gate.
LOCATION:
The house is located in a beautiful location near several tourist attractions - Oravská prehrada, Zuberec, several ski resorts - Roháče Spálená, SKI Park Oravice, close to the Polish border.
This property is offered through the company Houses for People - fees associated with the transfer of the property are included in the broker's commission - the basic fee for the proposal for deposit in the real estate register in the amount of€100, fees for verifying the signatures of the sellers on the contracts, drafting of contracts and authorization of contracts by a lawyer, insurance in case of damage up to€1.5 million, mortgage advice and complete real estate service.
Your rating of the listing
Listing summary
| Lot size | 739 m² |
|---|---|
| Built-up area | 144 m² |
| Total area | 256 m² |
| Useful area | 216.51 m² |
| Total floors | 2 |
| Number of rooms | 6 |
| Ownership | personal property |
| Condition | partly re-made |
| Status | active |
| Waste disposal | separable |
| Water | public water-supply |
| Electric voltage | 230V |
| Gas connection | yes |
| Sewer system | yes |
| Bathroom | bath and shower |
| Heating | own - natural gas |
|---|---|
| Balcony | yes - 1 |
| Terrace | yes |
| Garage | 2 cars |
| Parking | indoor |
| System connection | yes |
| Build from | brick |
| Furnishing | furnished |
| Fireplace | yes |
| Energy per. certificate | yes |
| Patio | yes |
| Accessibility | yes |
| Windows | plastic |
| Terrain | plain |
| Access road | asphalt road |
Contact form
Price development
You could be also interested in
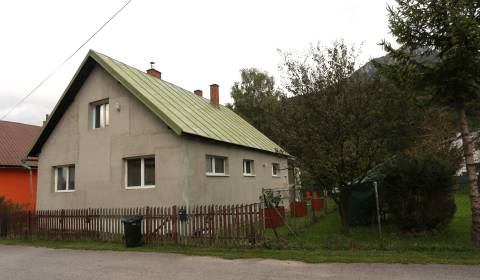 Sale
Sale Family house
160 m2
Ružomberok
145.000,- €
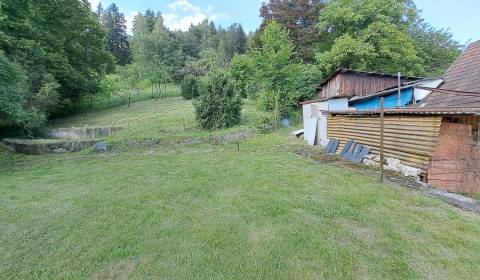 Sale
Sale Family house
201 m2
Ružomberok
Price N/A
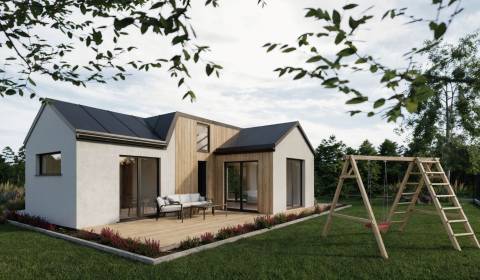 Sale
Sale Family house
51 m2
Ružomberok
87.900,- €
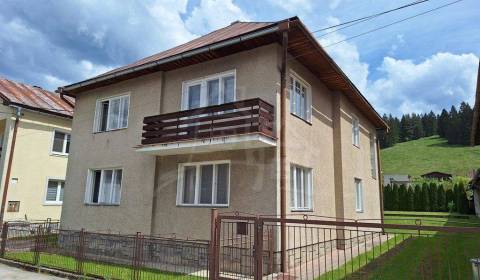 Sale
Sale Family house
200 m2
Ružomberok
185.000,- €
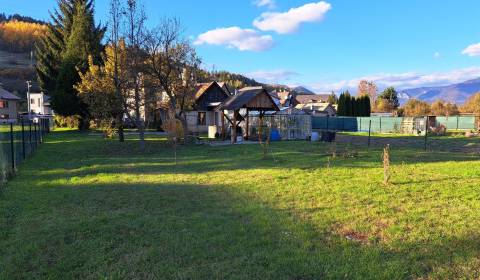 Sale
Sale Family house
200 m2
Ružomberok
Price N/A
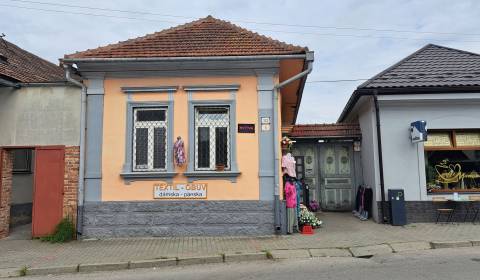 Sale
Sale Family house
87 m2
Ružomberok
95.000,- €
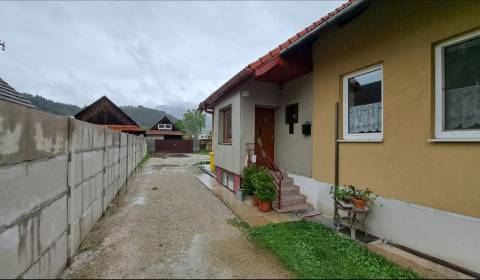 Sale
Sale Family house
80 m2
Ružomberok
Price N/A
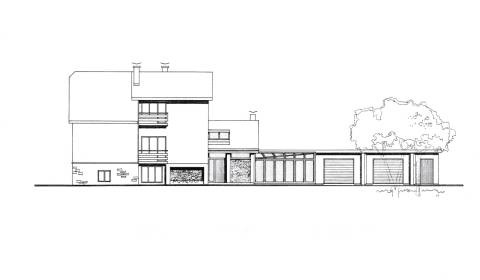 Sale
Sale Family house
350 m2
Ružomberok
250.000,- €
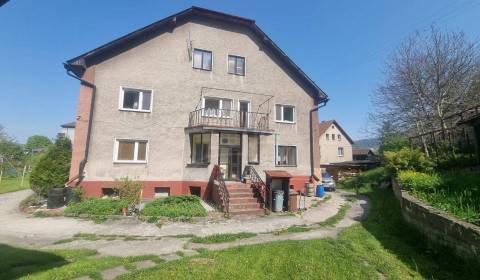 Sale
Sale Family house
360 m2
Ružomberok
299.950,- €
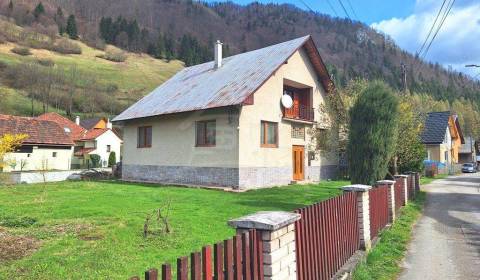 Sale
Sale Family house
110 m2
Ružomberok
169.000,- €
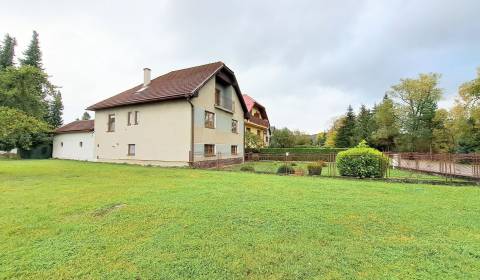 Sale
Sale Family house
120 m2
Ružomberok
Price N/A
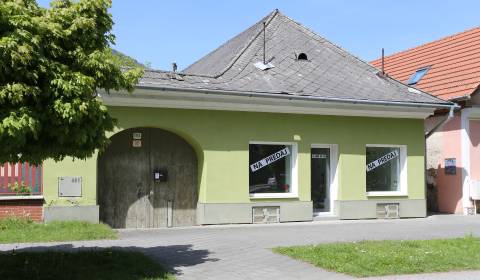 Sale
Sale Family house
260 m2
Ružomberok
245.000,- €
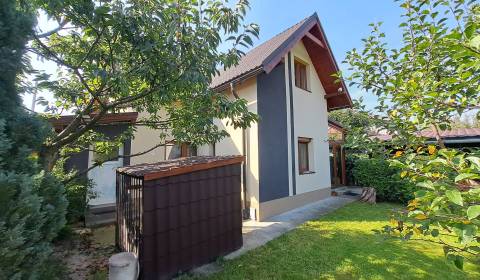 Sale
Sale Family house
150 m2
Ružomberok
Price N/A
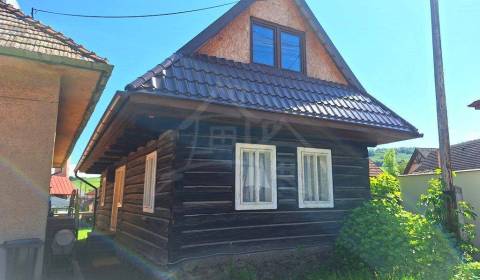 Sale
Sale Family house
60 m2
Ružomberok
55.000,- €
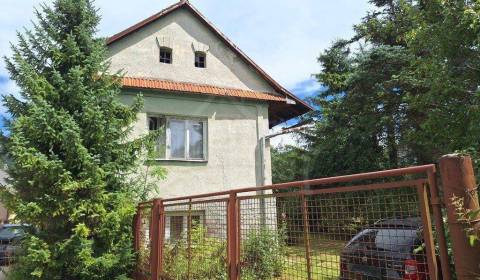 Sale
Sale Family house
90 m2
Ružomberok
118.500,- €
 Sale
Sale Family house
150 m2
Ružomberok
140.000,- €






