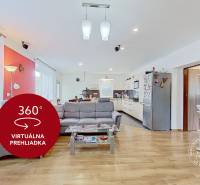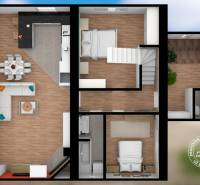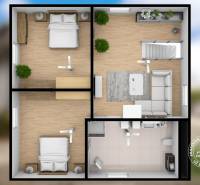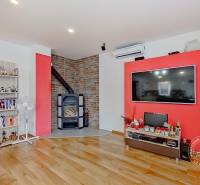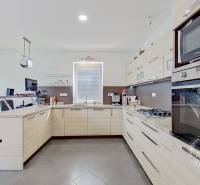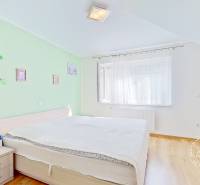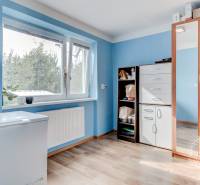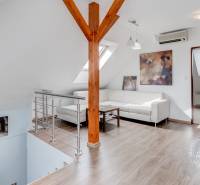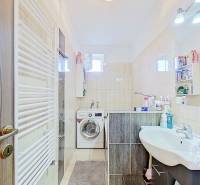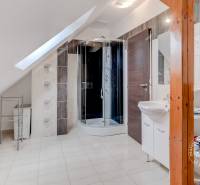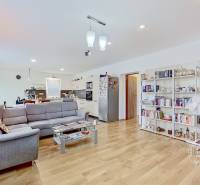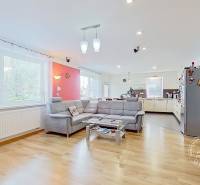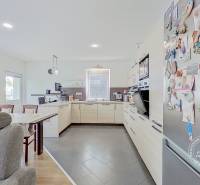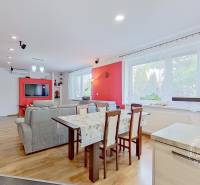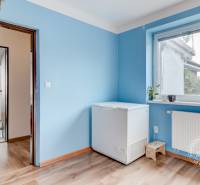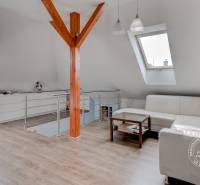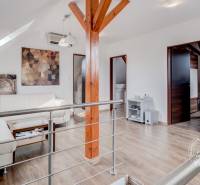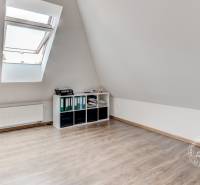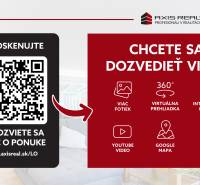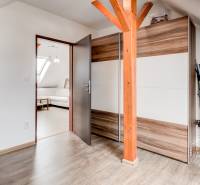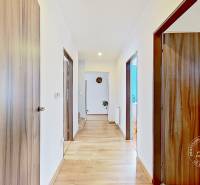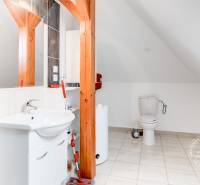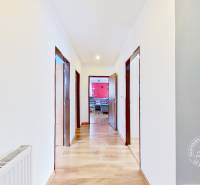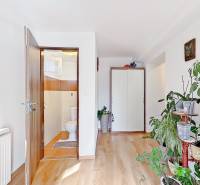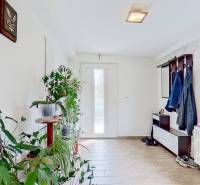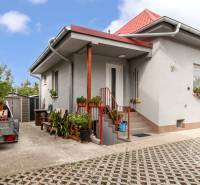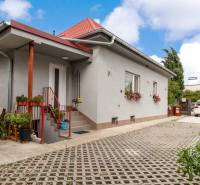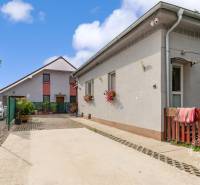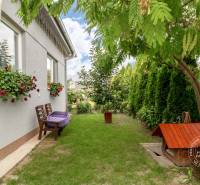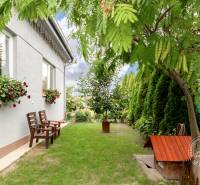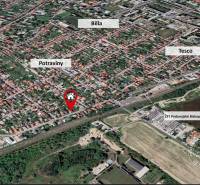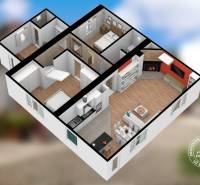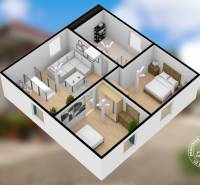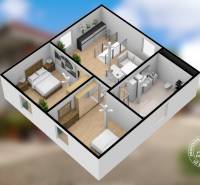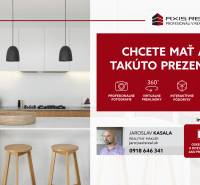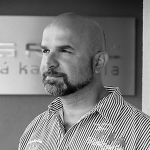Sale Family house, Family house, Pri trati, Bratislava - Podunajské Bi
112544x Listing appeared in search results / 3295x Listing viewed detailed / 325x The offer was shown this month
HOUSE DESCRIPTION:
Real estate agency AXIS REAL exclusively offers for sale a two-story family house with a pitched roof, with a total area of 208 m2 (including a 19.6 m2 basement under the house) in the location of Bratislava II. Podunajské Biskupice, Pri trati street. The built-up area is 108 m2. The house was approved in 1959 and is built on a fenced plot with an area of 347 m2 with an entrance through a remote-controlled gate. Parking is possible on the plot for a total of 3 motor vehicles. There is also storage space on the plot in the form of a garden shed. The layout of the house consists of the ground floor, where you will find an entrance hall, a room with a toilet, 2 non-passable rooms, a spacious living room with a kitchen and dining area with access to a relaxing front yard in front of the house. You can access the first floor via a brick staircase through a spacious living room, leading to two separate rooms and a second bathroom. The plot is partially grassed with decorative greenery, partially concrete, and in the parking area, you will find grass pavers.
HOUSE CONDITION:
The air-conditioned house with a camera system and an electric gate is oriented to the southwest and southeast. We offer it for sale with furnishings as seen in the photos or by agreement with the owner. It was built from aerated concrete blocks with a thickness of 40 cm in combination with bricks in 1959. In 2013, the house underwent a complete reconstruction, preserving only the walls. The roof is pitched with 25 cm insulation, covered with metal sheeting. The floors have laminate or tiles, and the windows are plastic with blinds and insect screens or wooden roof windows (FAKRO) on the second floor. The house is connected to all engineering networks, including sewerage. Gas heating and hot water for radiators on both floors are provided by a gas boiler with an 80-liter hot water tank. The kitchen area is equipped with a kitchen unit with a built-in dishwasher, extractor hood, induction cooktop, electric oven, standalone microwave, and a fridge with a freezer. For those who love the warmth of a family fireplace, the house offers the option of heating with a fireplace in the living area, and heating is also possible with air conditioning with a heat pump on the first floor. The bathroom on the first floor is equipped with a standard bathtub, a sink with storage space, and a washing machine. In the attic on the second floor, the bathroom is equipped with a shower, a sink with storage space, a toilet, and a gas boiler. The monthly operating costs amount to a total of 157 euros, with 85 euros for gas, 50 euros for electricity, and 22 euros for water.
LOCATION:
The location offers complete civic amenities, excellent access to train connections, as well as the highway bypass. Nearby, you will find BILLA, LIDL, TESCO, the HRON shopping center, KAUFLAND, schools, and kindergartens.
Do not miss this unique opportunity to live in this house. Contact us today and arrange a viewing with us so that you can personally experience the atmosphere of this beautiful home.
/ 6-BEDROOM FAMILY HOUSE / AIR CONDITIONING WITH HEAT PUMP / CAMERA SYSTEM / FIREPLACE / GAS / SEWERAGE / BASEMENT / FURNISHED / FENCED / BRATISLAVA II. PODUNAJSKÉ BISKUPICE / PRI TRATI STREET /
© The text and photos are the intellectual property and ownership of the real estate agency Axis real.
Your rating of the listing
Listing summary
| Lot size | 347 m² |
|---|---|
| Built-up area | 108 m² |
| Total area | 208 m² |
| Useful area | 208 m² |
| Total floors | 2 |
| Number of rooms | 6 |
| Ownership | personal property |
| Condition | reconstructed |
| Status | active |
| Waste disposal | separable |
| Water | public water-supply |
| Electric voltage | 230/400V |
| Gas connection | yes |
| Sewer system | yes |
| Internet | optics |
| Bathroom | bath and shower |
|---|---|
| Heating | own - natural gas |
| Utility room | yes |
| Parking | private |
| System connection | yes |
| Build from | Combined |
| Furnishing | partly furnished |
| Roof | reconstructed |
| Fireplace | yes |
| Air Condition | yes |
| Cable TV | yes |
| Windows | plastic |
| Terrain | plain |
| Access road | asphalt road |
Contact form
Price development
You could be also interested in
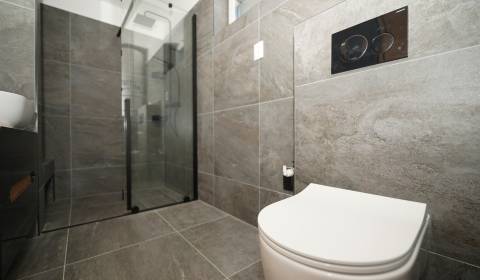 Sale
Sale Family house
142 m2
Bratislava - Podunajské...
239.900,- €
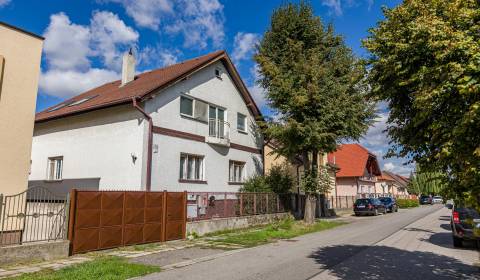 Sale
Sale Family house
310 m2
Bratislava - Podunajské...
439.900,- €
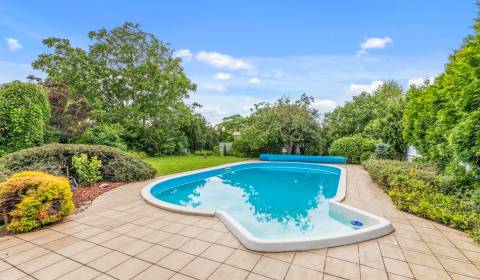 Sale
Sale Family house
104 m2
Bratislava - Podunajské...
469.000,- €
 Sale
Sale Family house
204.8 m2
Bratislava - Podunajské...
419.000,- €
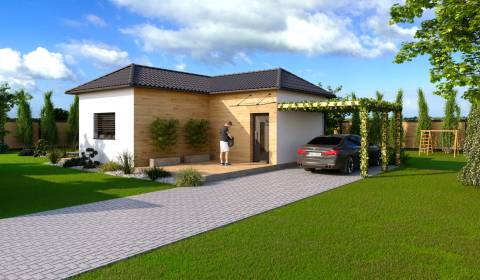 Sale
Sale Family house
49 m2
Bratislava - Podunajské...
35.500,- €
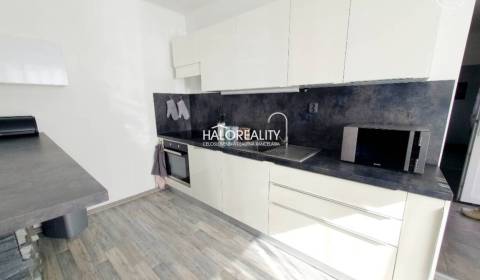 Sale
Sale Family house
1 m2
Bratislava - Podunajské...
504.999,- €
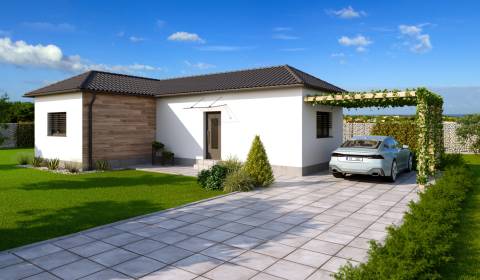 Sale
Sale Family house
65 m2
Bratislava - Podunajské...
51.500,- €
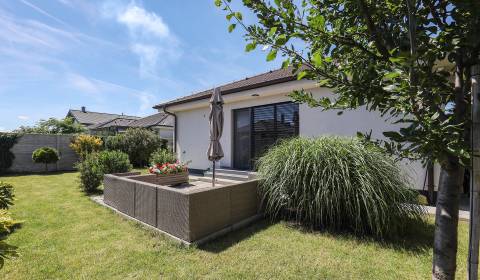 Sale
Sale Family house
100 m2
Bratislava - Podunajské...
535.000,- €
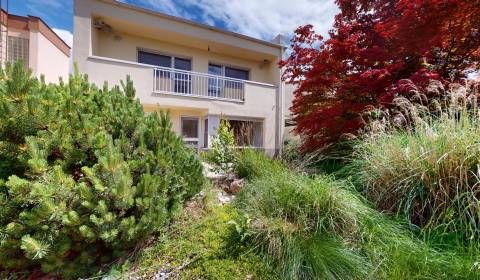 Sale
Sale Family house
0 m2
Bratislava - Podunajské...
Price N/A
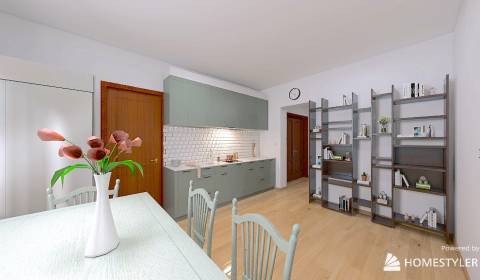 Sale
Sale Family house
87 m2
Bratislava - Podunajské...
169.990,- €
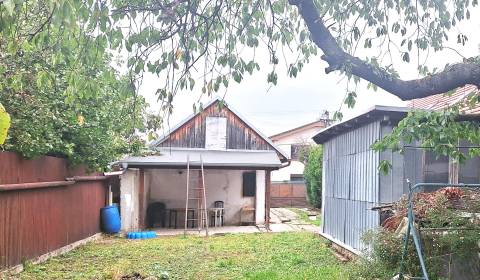 Sale
Sale Family house
101 m2
Bratislava - Podunajské...
239.900,- €
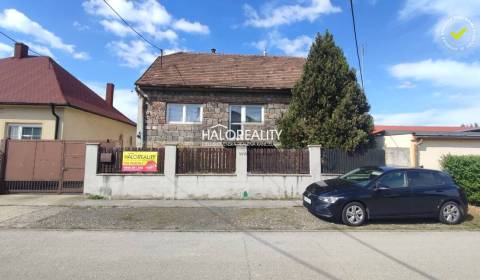 Sale
Sale Family house
790 m2
Bratislava - Podunajské...
Price N/A
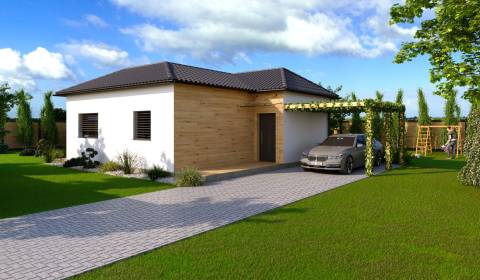 Sale
Sale Family house
67 m2
Bratislava - Podunajské...
45.500,- €
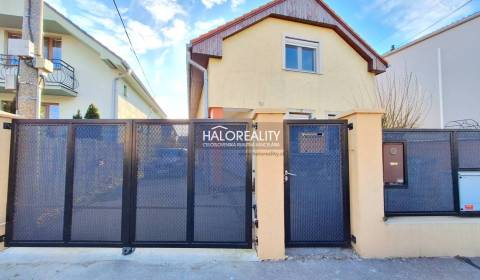 Sale
Sale Family house
176 m2
Bratislava - Podunajské...
360.000,- €
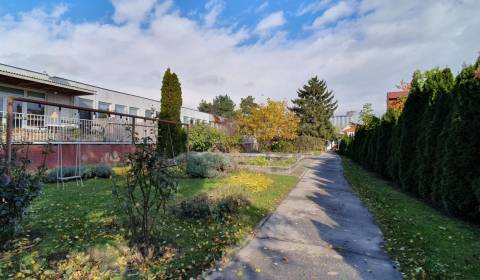 Sale
Sale Family house
747 m2
Bratislava - Podunajské...
Price N/A
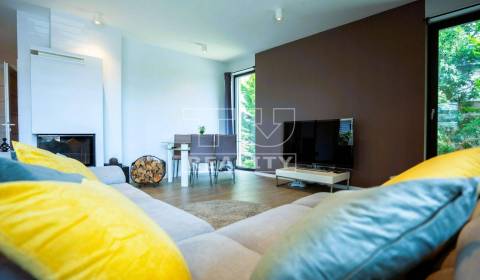 Sale
Sale Family house
131 m2
Bratislava - Podunajské...
535.000,- €
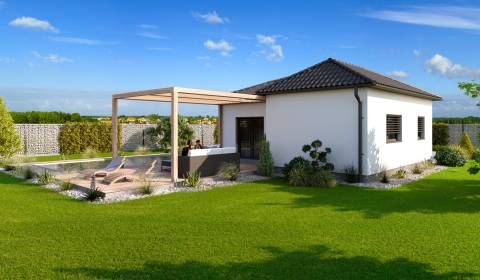 Sale
Sale Family house
83 m2
Bratislava - Podunajské...
61.500,- €
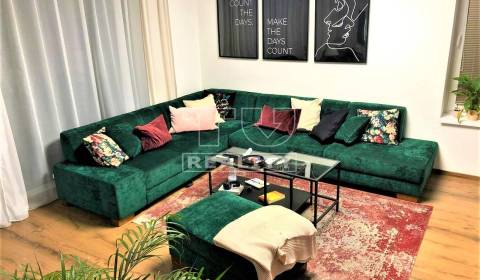 Sale
Sale Family house
122 m2
Bratislava - Podunajské...
504.999,- €







