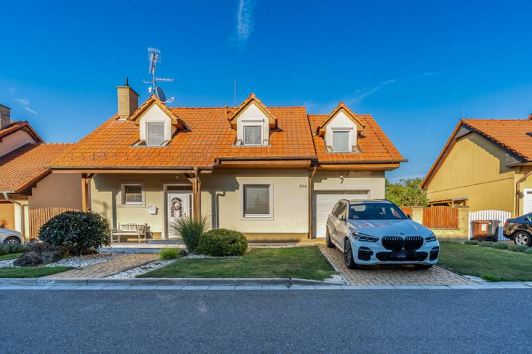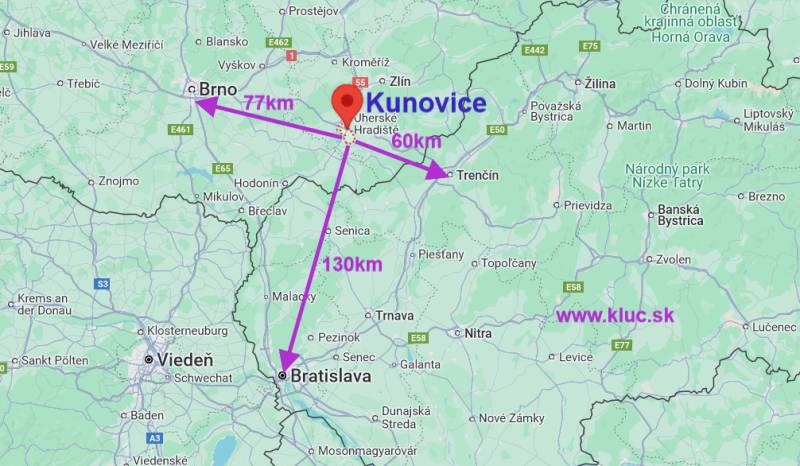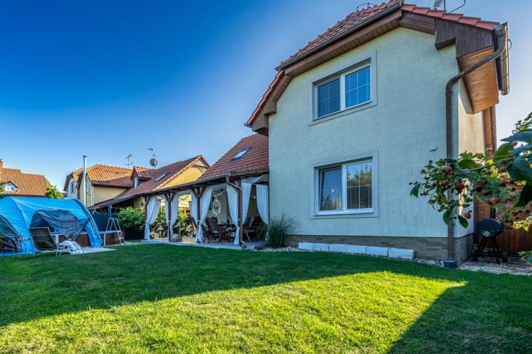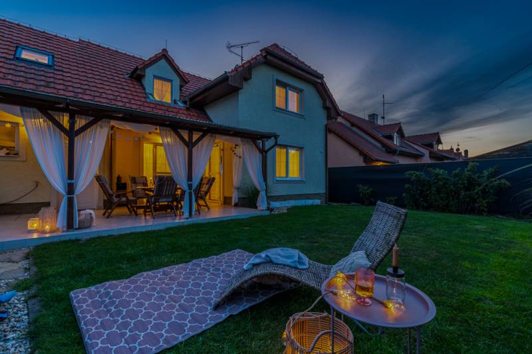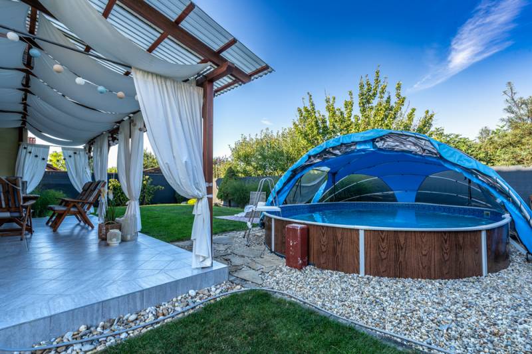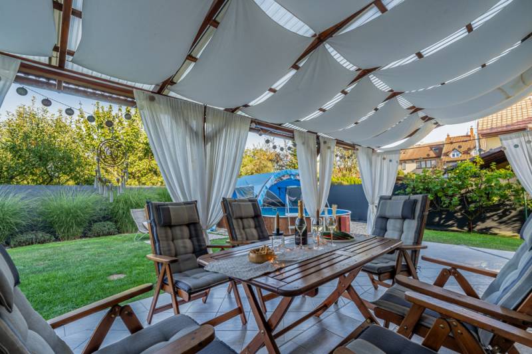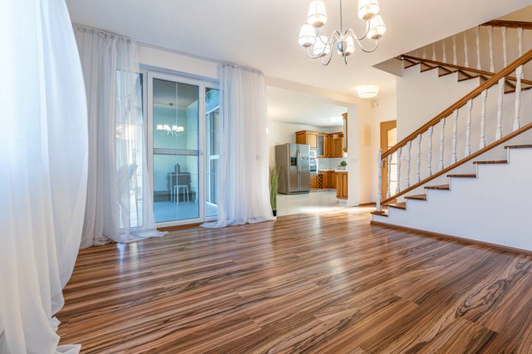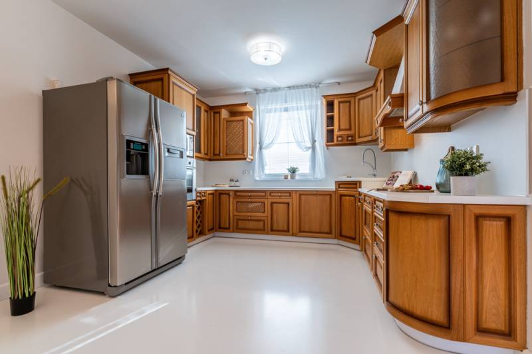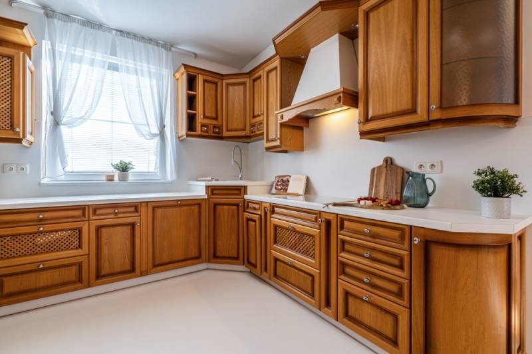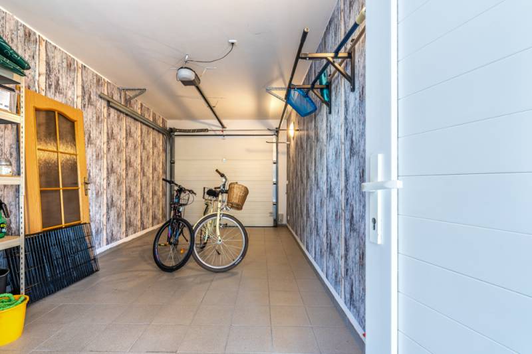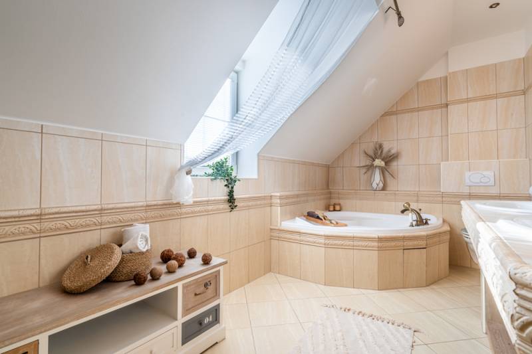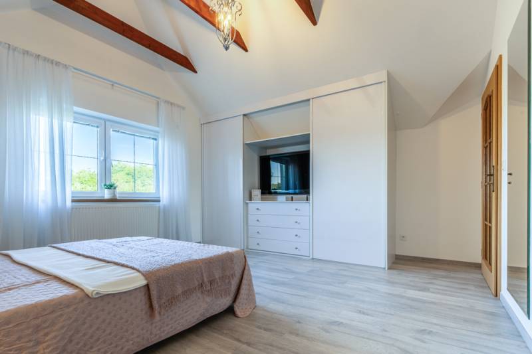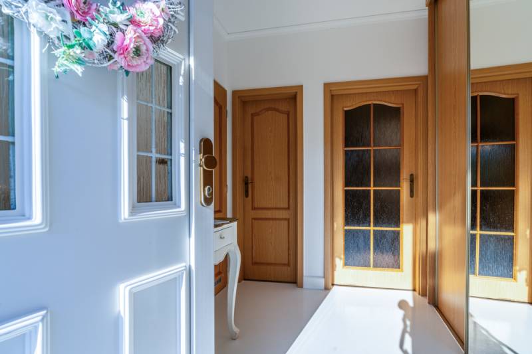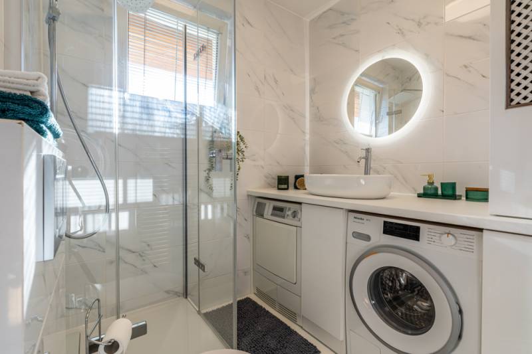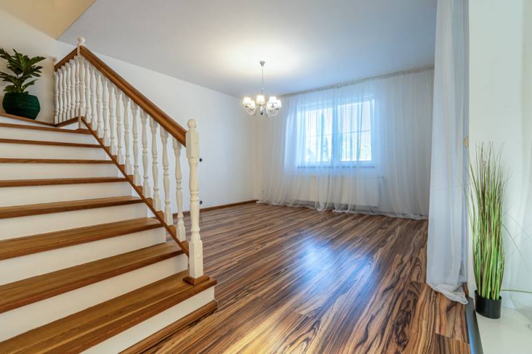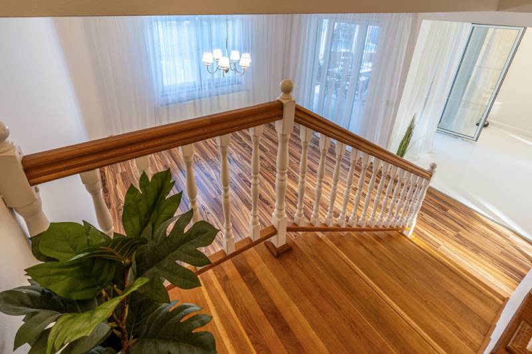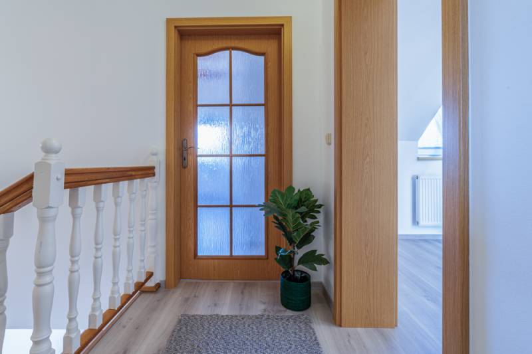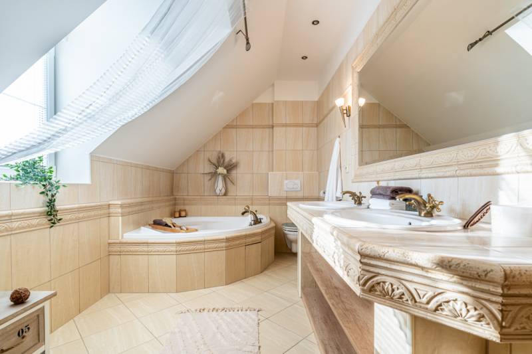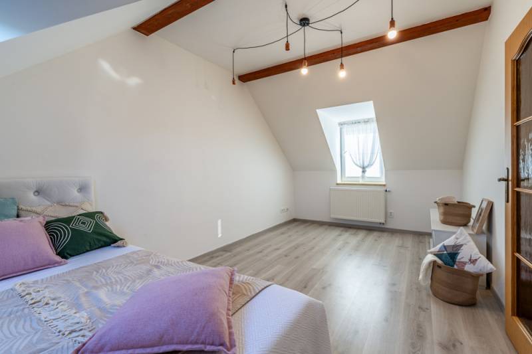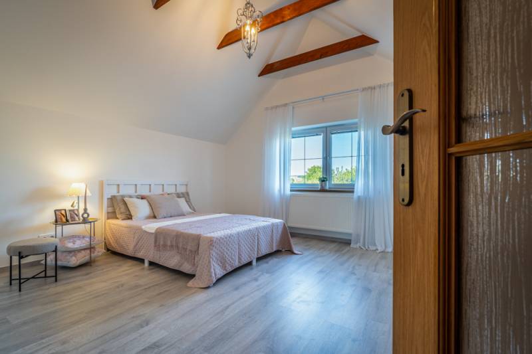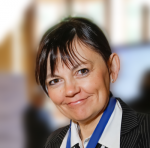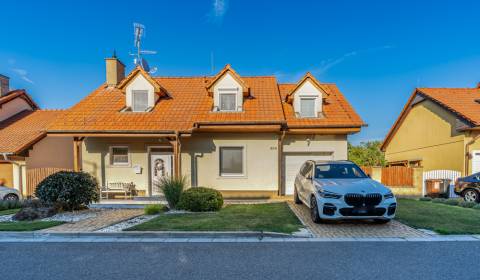Sale Family house, Family house, Na zelničkách, Uherské Hradiště, Czec
473x Listing appeared in search results / 100x Listing viewed detailed / 100x The offer was shown this month
Discover a place where every day of your life turns into an unforgettable experience. This unique 5+kk family house in Kunovice will captivate you at first glance with its soul, heart, and energy. Kunovice is a small town only 3 km from Uherské Hradiště in the Zlín region, in southern Moravia. Kunovice has approximately 5,000 inhabitants and is only 47 km from Nové Mesto nad Váhom, 60 km from Trenčín, and 130 km from Bratislava. Brno is 77 km away.
The house, built in 2004 with a built-up area of 96 m², is designed down to the smallest detail. The current owner, who was involved in its creation, knows every detail of the approximately 175 m² of usable space and all the features that make living in this house even more pleasant. The total land area is 424 m². At first glance, this two-story house in Kunovice may seem modest, but it hides 3 bedrooms, a guest room or office, 2 bathrooms, and a spacious kitchen with a living room. Therefore, the house is also suitable for a large family. Each child can have their own room, the parents their own bedroom, and your weekend guests can also enjoy the comfort of their own space. In the cul-de-sac at Zelničky, you’ll feel like you’re on vacation – peace, nature, and true rural relaxation. Yet you are only a few minutes’ drive from the center of Uherské Hradiště.
The garden, with an area of 328 m², is ideal for those who want their own garden with fruit trees but don’t want to be slaves to constant maintenance and lawn mowing. You can park two cars in the garage and in front of it. The garden also accommodates a garden shed, space for family barbecues, and your children will finally enjoy not only the pool but also the space for trampolines. The house does not require any major investment and is ready to move into immediately. Thanks to the ideal roof orientation, it’s perfect for installing solar panels.
Layout and space: Inside, we begin with the main room, i.e., the living room connected to the dining room and kitchen. The living room is 22 m² in size and has windows facing east and north. The kitchen is truly spacious – 9 m², and thanks to the large window, you won’t have to work in the dark. The kitchen from Hanák has plenty of storage space. If that’s not enough, there’s also a 6 m² pantry. Imagine spending most of your time in the spacious open-plan living area connected to the kitchen and dining room, with an area of 42 m², which seamlessly extends onto the terrace and garden thanks to the large glass doors. These double doors, leading from the living room, not only bring in lots of light but also allow you to step outside anytime to enjoy fresh air and bring the atmosphere of nature directly into your home. This space invites you to relax and spend time with family and friends in harmony with the surrounding environment. While the 328 m² garden may not seem large on paper, the flat terrain provides plenty of space. From fence to fence, it’s a good 17 meters. Step into the bright living room with the kitchen that stretches all the way to the beautiful northeast-facing terrace. Here, you will spend unforgettable summer days with family and friends, while the children will have space to play in the garden and swim in the pool. And best of all, the sun won’t scorch you. The house has two bathrooms. The downstairs bathroom is equipped with a shower, washing machine, dryer, and toilet. No more morning lines in front of the bathroom door. The upstairs bathroom could easily be another room, as it is truly large, with an area of 9 m². The rooms upstairs are 17 m², 18 m², and 19 m², so they are very spacious. And you won’t miss the garage.
Technical parameters:
Structure: Brick, aerated concrete masonry, and reinforced concrete structures ensure high durability and stability.
Insulation: Modern thermal insulation and high-quality Tondach clay roof tiles protect the house from heat loss.
Heating: Energy-saving underfloor heating combined with a new energy-efficient condensing gas boiler from 2024 ensures that your home will always be pleasantly warm.
Location: Let yourself be enchanted by the charm of Kunovice, a town rich in traditions with a modern spirit. Thanks to its strategic location, in the southwestern part of the Zlín region, south of Uherské Hradiště near the Olšava River, Kunovice offers not only beautiful nature and tranquility but also great accessibility to larger cities such as Zlín or Brno, both by bus and train.
This house is offered by our real estate agency in collaboration with Klaudie Kocmanová’s real estate agency from the Czech Republic. We also invite you to the open house on 1.10.2024. You are welcome :-)
Take advantage of the services of a reliable real estate agency that has been on the market for over 22 years! We also offer other real estate services: homestaging, interior consulting, architect services, appraiser services, mortgage advisor, and lawyer. Take advantage of comprehensive real estate services! More information can also be found on our website kluc.sk,
Your rating of the listing
Listing summary
| Lot size | 424 m² |
|---|---|
| Built-up area | 96 m² |
| Total area | 175 m² |
| Useful area | 175 m² |
| Total floors | 2 |
| Number of rooms | 5 |
| Ownership | personal property |
| Status | active |
| Waste disposal | yes |
| Water | public water-supply |
| Electric voltage | 230V |
| Gas connection | yes |
| Sewer system | yes |
| Internet | local provider |
| Heating | own - natural gas |
| Terrace | yes |
|---|---|
| Utility room | no |
| Garage | yes |
| Parking | private |
| System connection | yes |
| Build from | brick |
| Furnishing | partly furnished |
| Thermal insulation | yes |
| Swimming pool | outdoor |
| Energy per. certificate | C |
| Patio | yes |
| Windows | plastic |
| Terrain | plain |
| Access road | asphalt road |







