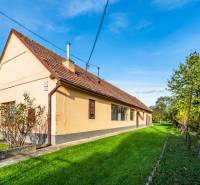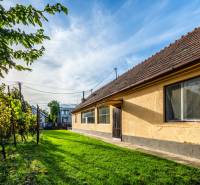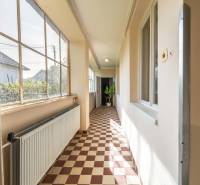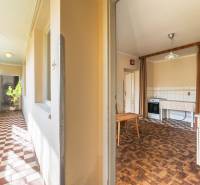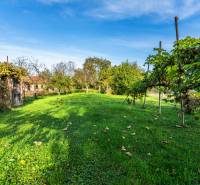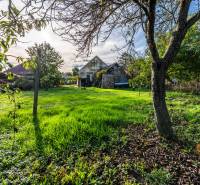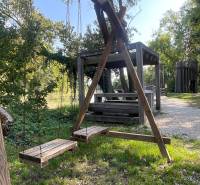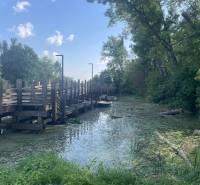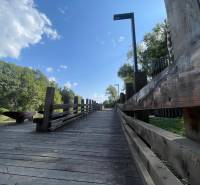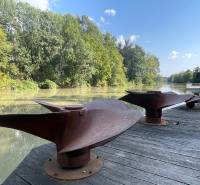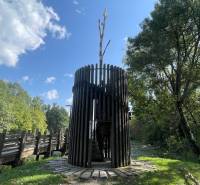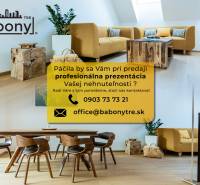Sale Family house, Family house, Malinovská, Senec, Slovakia
37459x Listing appeared in search results / 1491x Listing viewed detailed / 185x The offer was shown this month
The real estate agency BABONY TRE offers exclusively for sale a 3-room family house in original condition, with a garage and partial basement, located on a plot with a total area of 803m² on Malinovská Street, in the village of Zálesie, part of Senec, Bratislava County.
**HOUSE**
This is a country house with a built-up area of 171m² and a plot size of 632m². It is located in the former Bratislava countryside district, near the flow of the Little Danube, in a stable residential area of family houses.
**GROUND FLOOR**
The layout of the house is divided into two parts. One is the living area, consisting of a hallway, three rooms, one of which is a walkthrough (living room), kitchen, pantry, and bathroom. The other part includes the garage, hallway, two storage rooms, and stairs leading to the attic and the basement (8.4m²).
**BASEMENT**
It consists of one room, accessible from the ground floor by wooden stairs without risers. The external walls are made of concrete, embedded below the surrounding ground up to 2 meters. The walls are untreated, and the ceiling is made of reinforced concrete. The electrical installation includes lighting and motorized components. The floor includes a domestic waterworks connected to a well in the yard.
**ATTIC**
The attic is accessed by wooden stairs without risers. The house has a gable roof along its entire length, and the attic space can be used for storage or adapted for residential purposes.
**TECHNICAL SPECIFICATIONS**
The house is built of fired bricks, with masonry dividing structures. The ceilings are wooden with a flat ceiling finish. The roof is gabled, covered with fired tiles, and the roofing components are made of galvanized sheet metal. The interior plaster is smooth lime, and the floors in the living areas are rubber over a cement screed. The rooms mostly have ceramic tiles, while room no. 1 features a wooden plank floor. The windows are double wooden. The heating is central, with a gas boiler, and the house is equipped with steel panel radiators.
**EXTERIOR**
The plot is flat, sunny, and fenced, with the house oriented to the south.
**LOCATION**
The village is situated in the Podunajská lowland, though it is not part of the Žitný Island, surrounded by fields and the Little Danube. The village is located between Malinovo and Ivanka pri Dunaji, and there is a rural path leading around the airport directly to Bratislava or to Most pri Bratislave. In the village and its vicinity, you will find grocery stores, restaurants, services, a kindergarten, primary and secondary schools, and parks. Korzo Zálesie is a popular spot for visitors, tourists, or kayakers. Bus lines 610 and 711 connect Bratislava, Ivanka pri Dunaji, and Malinovo.
**ADVANTAGES**
Although the house requires renovation, it has a well-designed layout with high ceilings, which the future owner can fully utilize. The original wooden windows, although maintained with double glazing, will appeal to those who appreciate preserving the original character and history of the house. Its strategic south-facing orientation means that the covered hallway provides shade in the summer, and when the sun is low in winter, it helps warm the interior. The garden is spacious and suitable for growing fruits and vegetables. It is possible to purchase an additional plot of 600m², which was also used as a garden. The property is an ideal retreat for those who appreciate rural living just a stone’s throw from the city.
**PRICE UPON REQUEST AT THE AGENCY**
For complete professional services, including processing the purchase, sale, or lease of real estate, and ensuring financing for the property purchase, Babony TRE handles everything. The preparation of the property for photography, the photographer, graphic designer, and even homestaging are all provided by our office.
We look forward to working with you!
Team Babony TRE
Your rating of the listing
Listing summary
| Lot size | 632 m² |
|---|---|
| Built-up area | 171 m² |
| Total area | 803 m² |
| Useful area | 180 m² |
| Total floors | 1 |
| Number of rooms | 3 |
| Ownership | personal property |
| Condition | original condition |
| Status | active |
| Waste disposal | yes |
| Water | water well and public water-supply |
| Electric voltage | 230V |
|---|---|
| Gas connection | yes |
| Bathroom | yes |
| Heating | own – combined |
| Utility room | yes |
| Garage | yes |
| Parking | yes |
| System connection | yes |
| Build from | Combined |
| Windows | wood |
Contact form
You could be also interested in
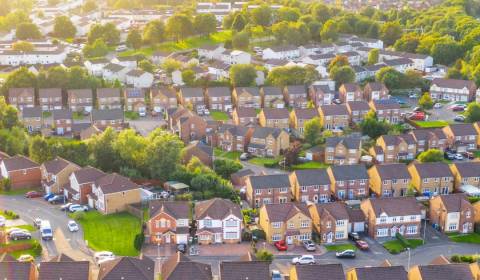 Sale
Sale Family house
80 m2
Senec
215.000,- €
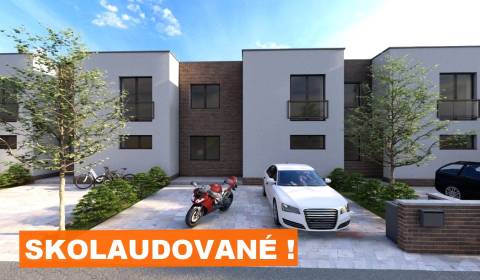 Sale
Sale Family house
172 m2
Senec
273.480,- €
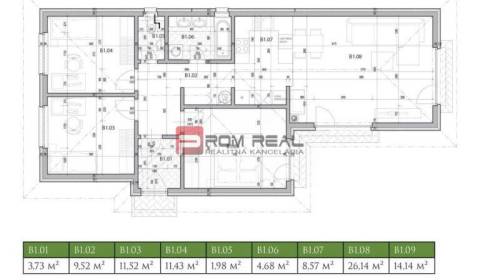 Sale
Sale Family house
91.7 m2
Senec
249.900,- €
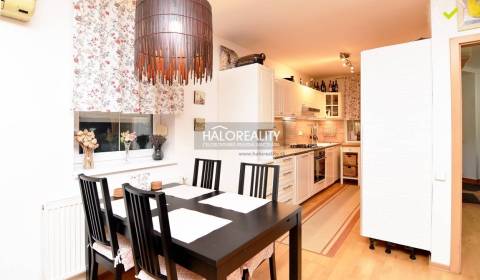 Sale
Sale Family house
105 m2
Senec
226.800,- €
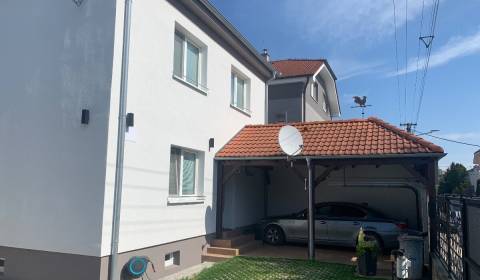 Sale
Sale Family house
150 m2
Senec
345.000,- €
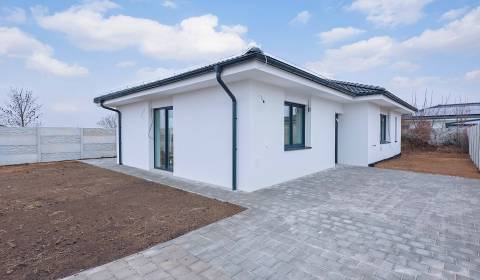 Sale
Sale Family house
134 m2
Senec
349.900,- €
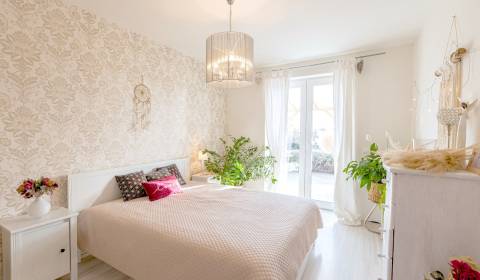 Sale
Sale Family house
136 m2
Senec
399.000,- €
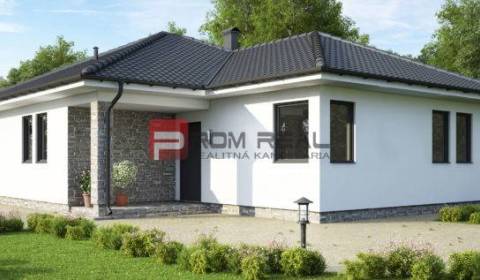 Sale
Sale Family house
90 m2
Senec
285.000,- €
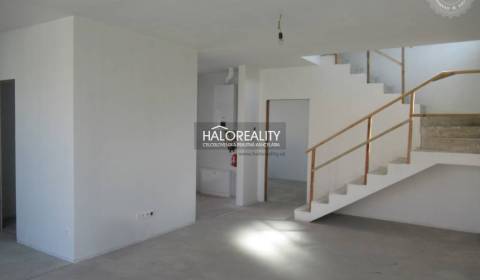 Sale
Sale Family house
104 m2
Senec
238.300,- €
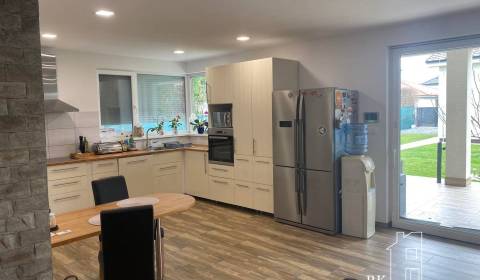 Sale
Sale Family house
320 m2
Senec
496.000,- €
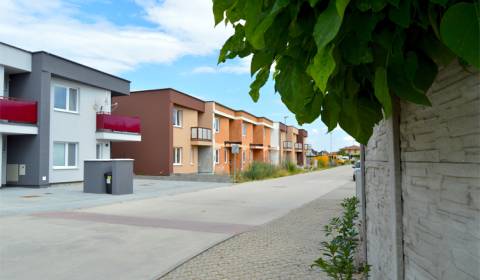 Sale
Sale Family house
122.43 m2
Senec
134.990,- €
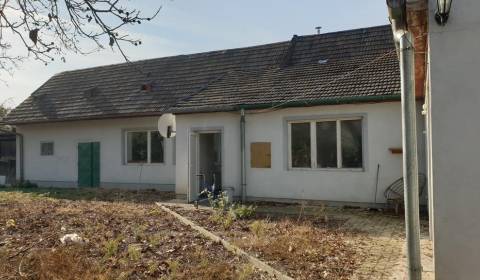 Sale
Sale Family house
262 m2
Senec
389.999,- €
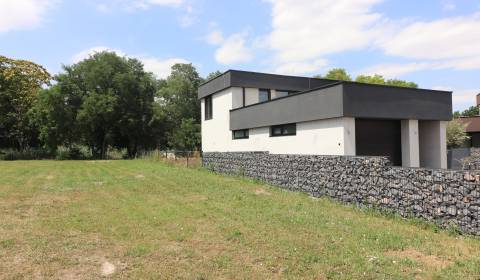 Sale
Sale Family house
175.37 m2
Senec
Price N/A
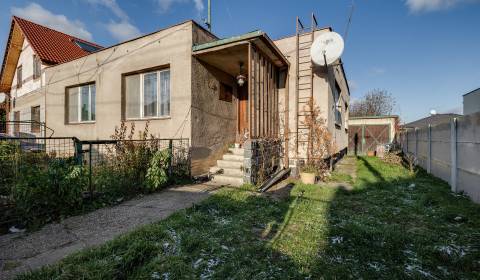 Sale
Sale Family house
109 m2
Senec
177.000,- €
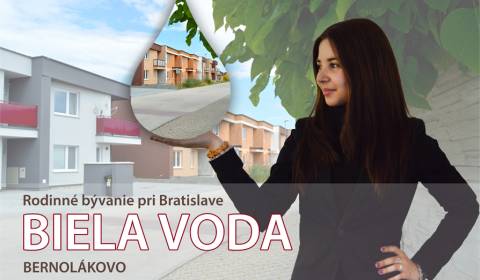 Sale
Sale Family house
133.41 m2
Senec
139.990,- €
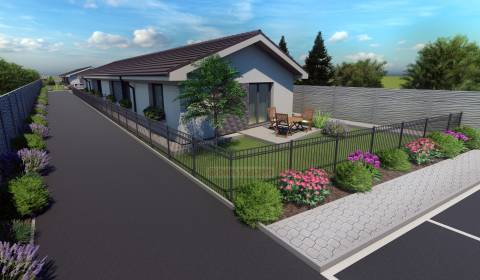 Sale
Sale Family house
77 m2
Senec
229.000,- €
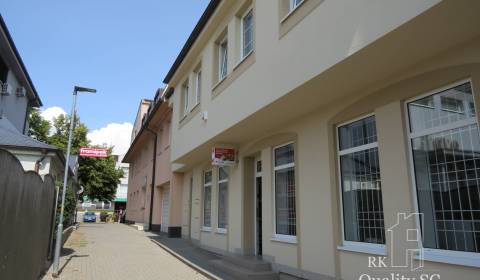 Sale
Sale Family house
183.55 m2
Senec
Price N/A
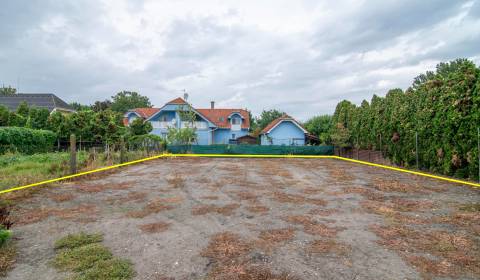 Sale
Sale Family house
803 m2
Senec
179.000,- €






