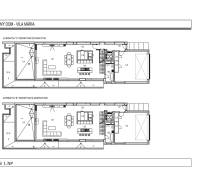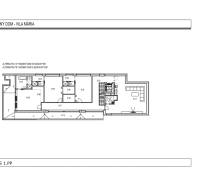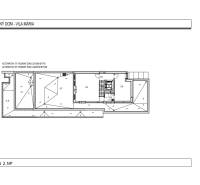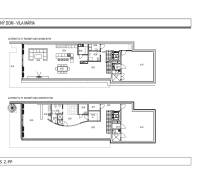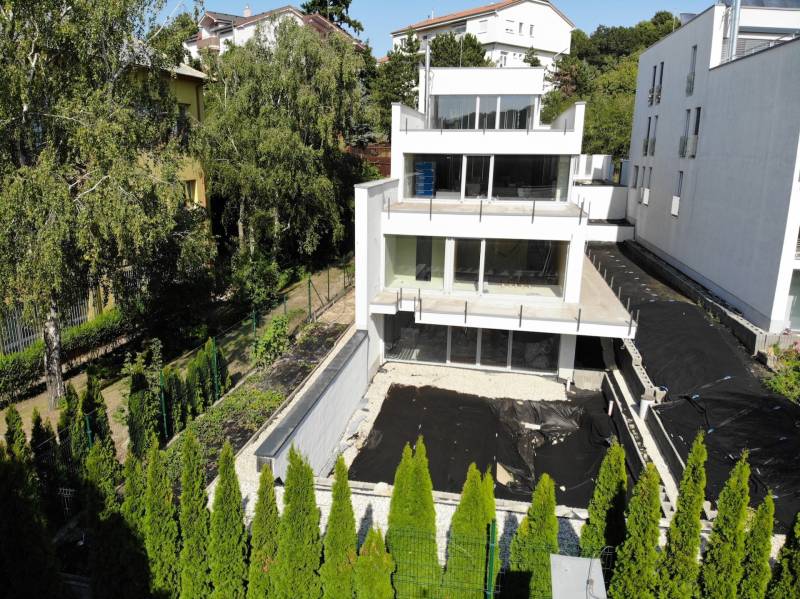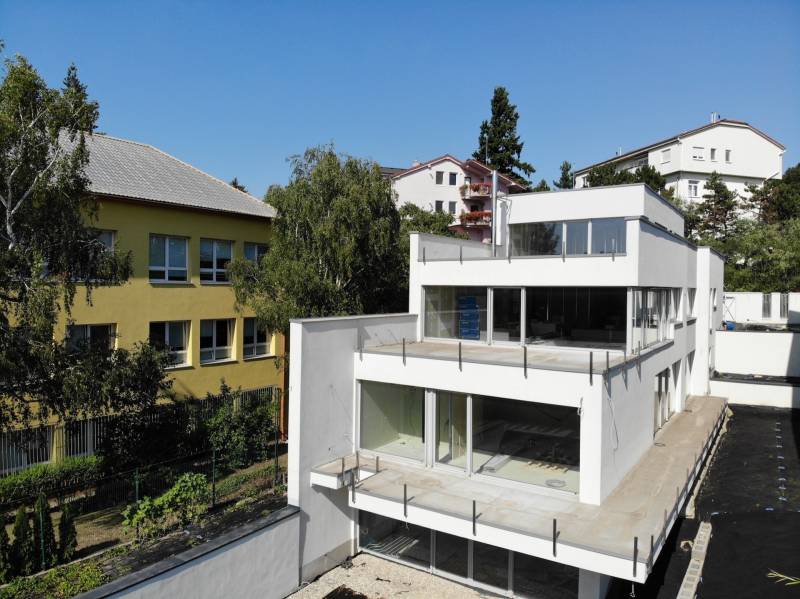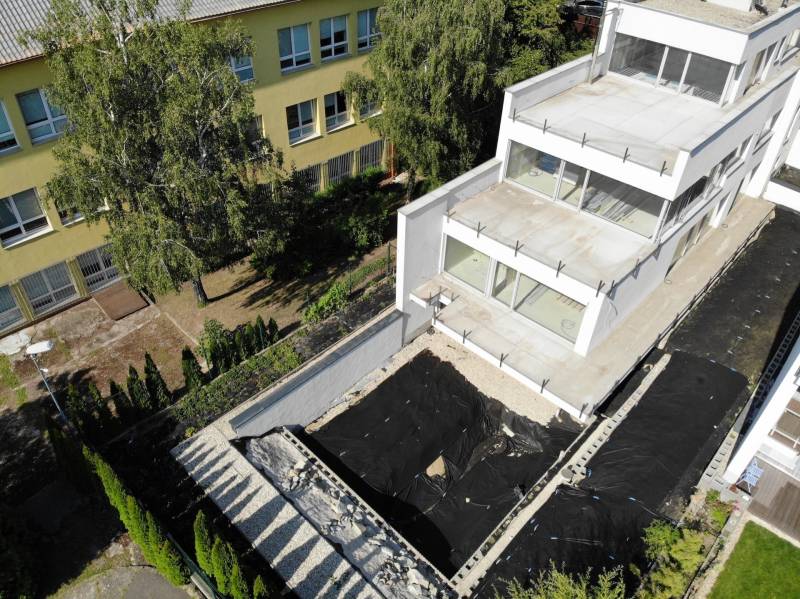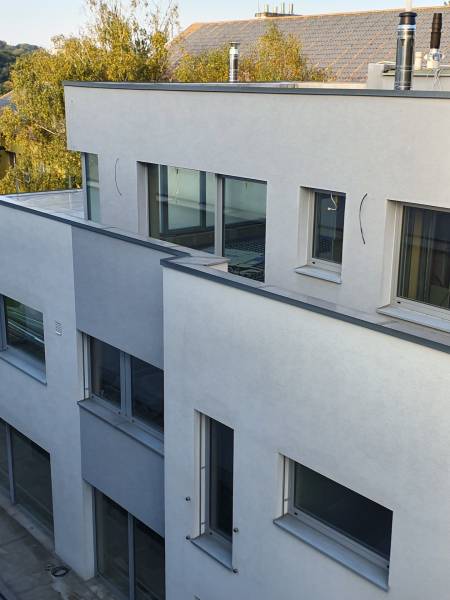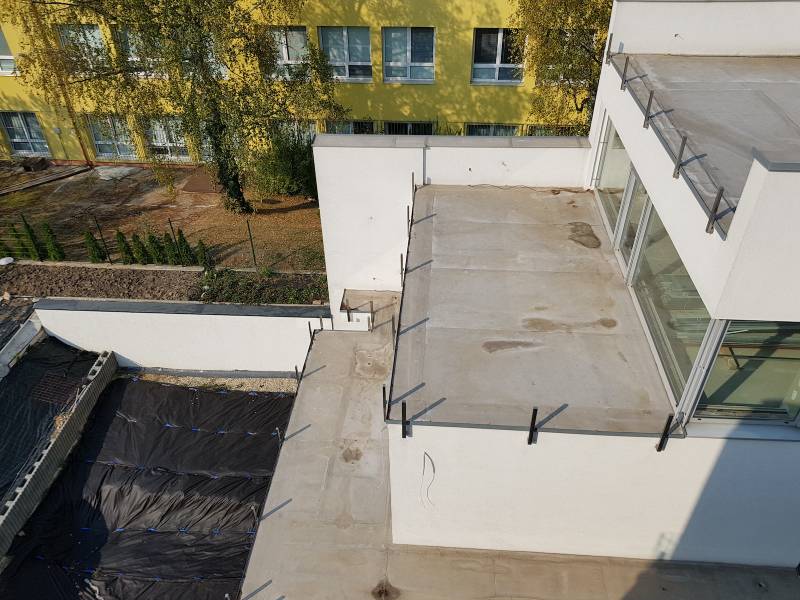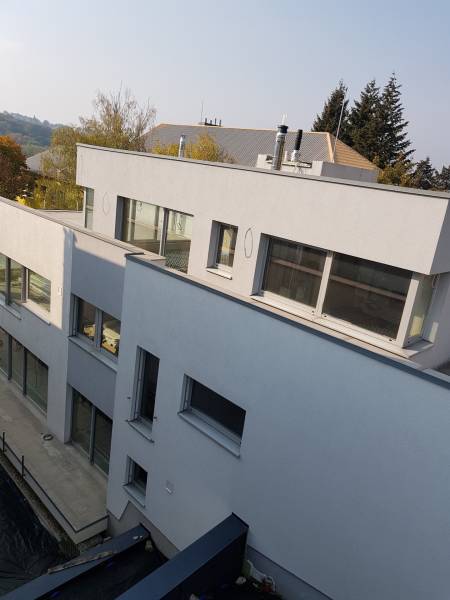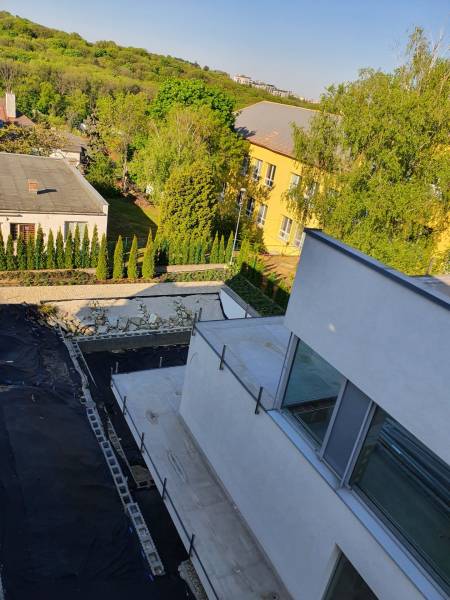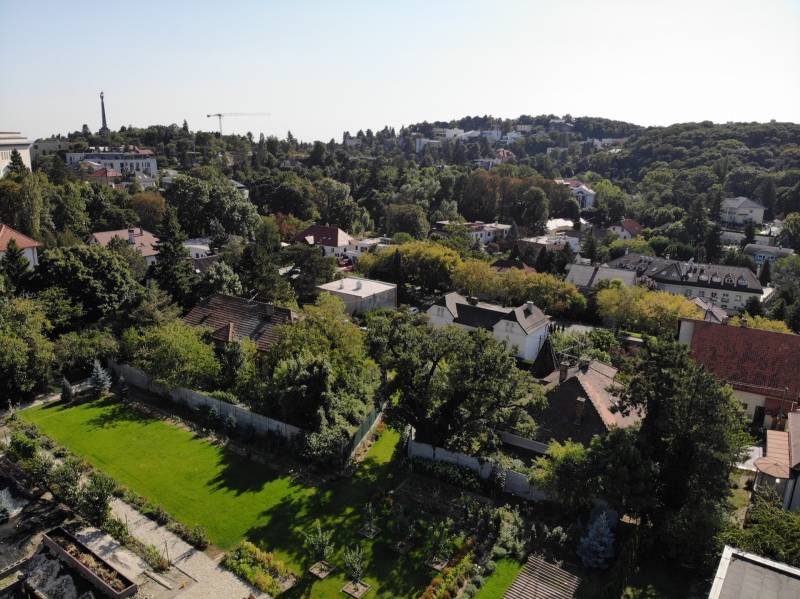Sale Family house, Family house, Gorazdova, Bratislava - Staré Mesto,
111150x Listing appeared in search results / 2228x Listing viewed detailed / 197x The offer was shown this month
We offer for sale a newly built detached family house, located in the most prestigious area of the capital city of Bratislava, in the Slavín area, near Horský park, on a gentle south-facing slope of Kalvária, with an east-southwest orientation, offering a view of the greenery of Horský park.
**HOUSE:**
This residential family house is designed as a four-story single-family villa or as two separate apartments. The apartment on the two upper floors has a terrace on each floor, while the apartment on the two lower floors, in addition to terraces on two sides of one floor and a terrace on the lowest floor, has its own private garden.
**LAYOUT:**
The residential family house has a partially sunken floor beneath the entire structure, two additional floors, and a third highest recessed floor with a terrace measuring over 90 m², oriented towards the inner southern garden and the greenery of Horský park.
The interior layout of the family house on the lowest floor includes an internal fitness and wellness area (dry sauna, steam sauna, hot tub), a social area with a kitchen island, and access to a terrace leading to the inner southern garden, with preparations for an outdoor pool.
The higher floor consists of three rooms, each with its own walk-in closet and bathroom with a WC, serving the individual family members. Each room has its own walk-in closet, private bathroom, and access to a terrace. This floor also includes a separate space with a tea kitchen and bathroom with a WC, which can be used as a TV room or fitness area, or as separate accommodation for staff such as nannies, drivers, chefs, etc.
The ground floor features representative social spaces, with a wardrobe for guests’ coats, a closed laundry room, a bathroom with a WC, and a large living-dining area with a fireplace and an open kitchen with a kitchen island, leading to a terrace with a stunning view of the inner southern garden and the greenery of Horský park. The highest recessed floor is designed with two separate rooms with a bathroom and WC.
**POSSIBLE MODIFICATIONS:**
With just one partition, the entire building can be divided into two apartments. The smaller upper three-room apartment with two bathrooms, a walk-in closet, and a laundry room, located on the ground and the highest recessed floor, would remain the same as the layout on the two upper floors of the single-family house. Only part of the ground floor would be enclosed, creating a common entrance area for both apartments, with internal access to both apartments and an elevator with access to each floor. The boiler room and electrical room, serving only the upper apartment, are accessible from the common garage space.
The lower apartment on the two lower floors has a reversed layout. The private area on the higher floor of the apartment, surrounded by terraces on two sides, serving the family members, remains identical to the layout of the single-family house floor, with three separate rooms, each with its own bathroom with WC, walk-in closet, and access to a terrace. This floor also includes a separate space with a tea kitchen and bathroom with WC, which can be used as a TV or fitness room, or as separate accommodation for staff. The lowest floor is designed for representative social and family purposes, with a large living-dining space with a fireplace and an open kitchen with a kitchen island, leading to a terrace facing the inner southern garden, along with another closed kitchen, guest WC, bathroom with laundry, storage room, and its own boiler room serving only the lower apartment. The lower apartment also includes a private garden of approximately 570 m², with a side yard, a western garden, and a southern rear yard, with preparations for an outdoor pool.
**PLOT AND ENTRANCE:**
From the northern side of the residential villa, there is an entrance from the street, including a driveway to a garage for two cars, with additional parking available in the side yard. The built-up area of the building is 222 m². The total built-up area of the family house, including terraces and loggias, is 750 m². The total area of the plot is 810 m². From the adjacent Gorazdova Street, there is also a so-called "security" entrance, providing access to the family house.
**PRICE:**
Further information and the price are available upon request at the real estate office. The owner reserves the right to choose the buyer and set the conditions under which the property will be transferred.
For complete professional services, including the processing of the purchase, sale, or lease of real estate, as well as securing financing for the property purchase, Babony TRE handles everything. The preparation of the property for photography, photographer, graphic designer, or homestaging is also managed by our office.
We look forward to working with you!
Team Babony TRE
Your rating of the listing
Listing summary
| Lot size | 810 m² |
|---|---|
| Built-up area | 222 m² |
| Total area | 750 m² |
| Total floors | 4 |
| Status | active |
| Waste disposal | yes |
| Bathroom | bath and shower |
|---|---|
| Heating | yes |
| Loggia | yes |
| Terrace | yes |
| System connection | yes |
| Patio | yes |
Contact form
You could be also interested in
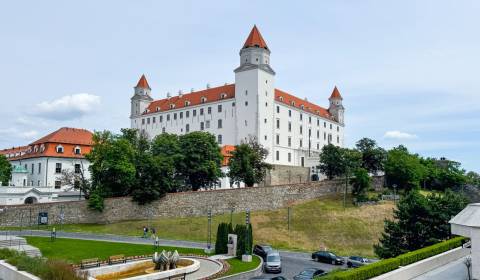 Sale
Sale Family house
450 m2
Bratislava - Staré Mesto
Price N/A
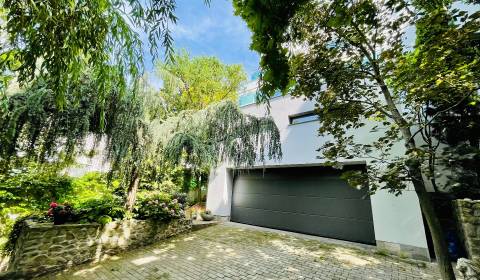 Sale
Sale Family house
544 m2
Bratislava - Staré Mesto
Price N/A
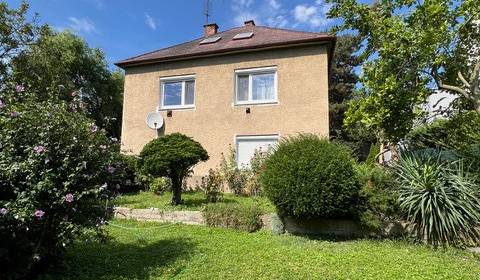 Sale
Sale Family house
220 m2
Bratislava - Staré Mesto
Price N/A
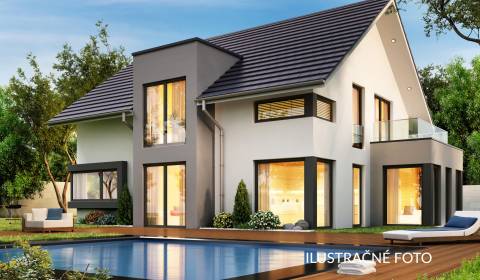 Sale
Sale Family house
0 m2
Bratislava - Staré Mesto
Price N/A
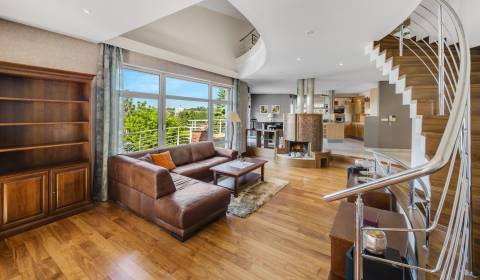 Sale
Sale Family house
338.79 m2
Bratislava - Staré Mesto
1.350.000,- €
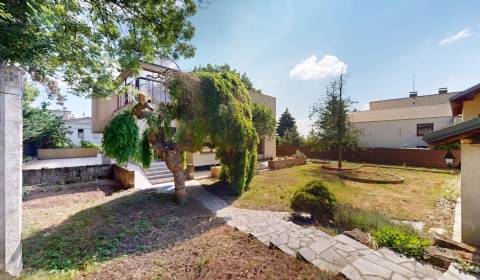 Sale
Sale Family house
983 m2
Bratislava - Staré Mesto
Price N/A
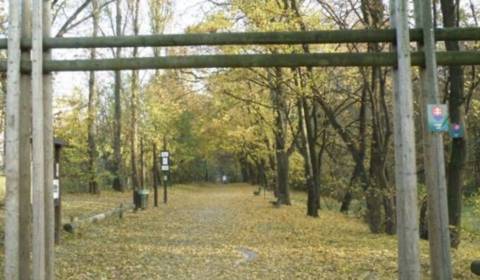 Sale
Sale Family house
500 m2
Bratislava - Staré Mesto
Price N/A
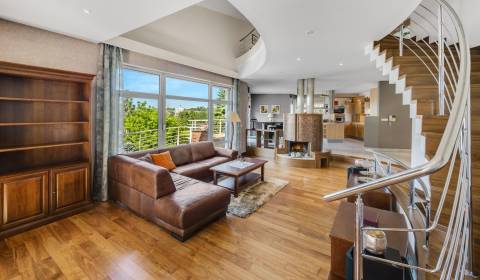 Sale
Sale Family house
338.79 m2
Bratislava - Staré Mesto
1.350.000,- €
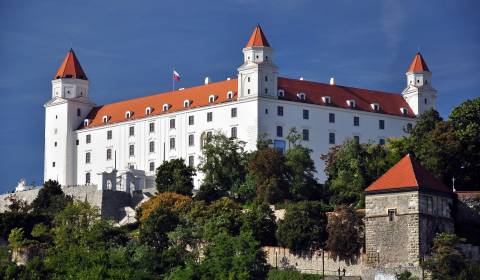 Sale
Sale Family house
233 m2
Bratislava - Staré Mesto
Price N/A
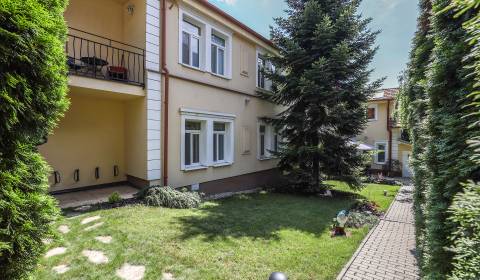 Sale
Sale Family house
380 m2
Bratislava - Staré Mesto
Price N/A
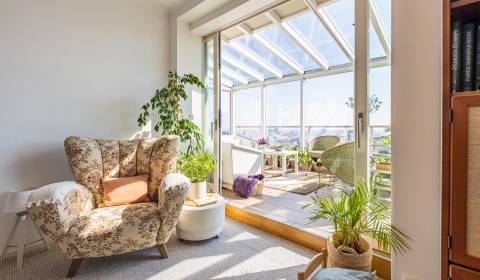 Sale
Sale Family house
200 m2
Bratislava - Staré Mesto
885.000,- €
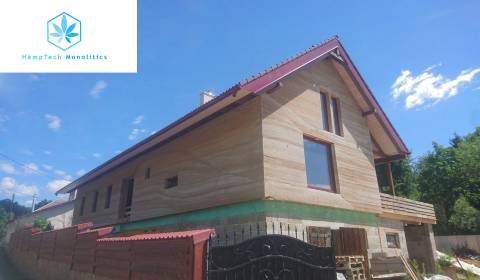 Sale
Sale Family house
120 m2
Bratislava - Staré Mesto
1.800,- €/m2
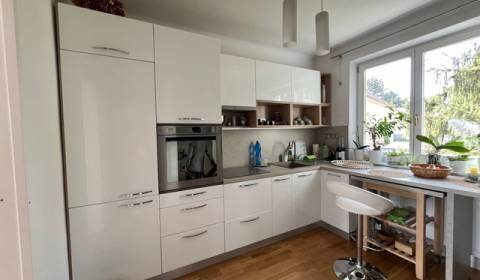 Sale
Sale Family house
285 m2
Bratislava - Staré Mesto
Price N/A






