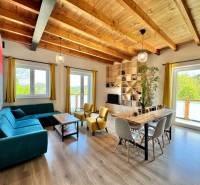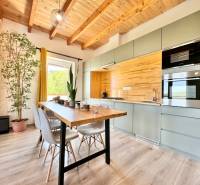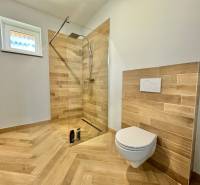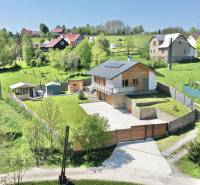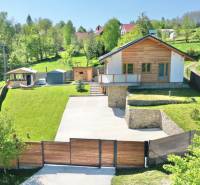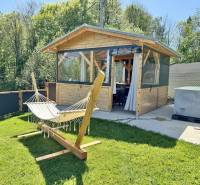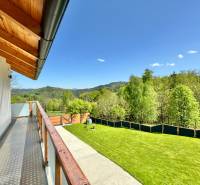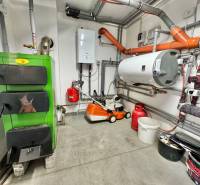Sale Family house, Family house, Čierne, Čadca, Slovakia
217080x Listing appeared in search results / 4148x Listing viewed detailed / 225x The offer was shown this month
1. Reality Rent exclusively offers for sale a unique family house in beautiful nature in a less built-up part with plenty of privacy and wonderful views in the village of Čierne. The house is built on a large scale with 717 m2 of floor space in 2019. It is not only a matter of course, but also a matter of detail that surprises the tasteful builder.
Between the power plant and the kitchen, where it is located and where it is located, there is a connection of the flowers of different parishes. In addition, there is a convenient garage for two cars, a technical house, a separate house and a toilet. You can go to the house and take care of the stairs, which will take care of the balconies on both sides of the house, and then go to the kitchen and priest's room to put away the clothes and shoes, and then go to the house. It is good to take a closer look at the kitchen and look at the balcony. Large windows provide security not only for the priest's life, but also for safe gardening and the surroundings. The heart of this space is a high-quality hot water stove. From the kitchen to the city, which today is in operation and self-governing work. At least because of her, the priest will have access to toilets, toilets and bathrooms. There are two separate rooms to the left of the entrance.
In the attic there is a walk-in storage area, which can be reached by a retractable staircase.
Exterior: it is covered with a dark, rich body and breath. The atmosphere of this beautiful place is completed by an outdoor gazebo known for electricity, hot and cold water. There is also a fireclay oven. Breathing takes place in a separate Finnish sauna, which is poured over an electric kettle and equipped with a fresh aroma. There is also a conference house at the top.
Technical condition: the house is made of solid wood, 30 mm + 12 mm thick waterproofing, wooden floors, boards, solid 500 mm, internal walls and wooden floors, windows are seamless four-glazed windows, window handles are locked, and the garage is insulated with a thickness of 60 mm. All structures in the exterior from red spruce, wooden cladding on the facade Siberian spruce, heating with storage tank, electric boiler, also solid fuel, hot water floor heating, photovoltaics before heating DHW + heating, hot water stove, lightning rod, municipal water, waste piped to the cesspool . Also camera system, alarm, satellite TV, internet provided by a local provider.
Price for meals for 2 people€100/month.
Your rating of the listing
Listing summary
| Lot size | 608 m² |
|---|---|
| Built-up area | 109 m² |
| Total area | 717 m² |
| Useful area | 100 m² |
| Number of rooms | 3 |
| Ownership | personal property |
| Status | reserved |
| Water | public water-supply |
| Electric voltage | 230/400V |
| Gas connection | no |
| Sewer system | WWTP |
| Bathroom | yes |
| Heating | own – combined |
| Balcony | yes |
| Terrace | yes |
|---|---|
| Utility room | yes |
| Garage | 2 cars |
| Parking | yes |
| System connection | yes |
| Build from | brick |
| Furnishing | partly furnished |
| Thermal insulation | yes |
| Fireplace | yes |
| Windows | plastic |
| Terrain | mild slope |
| Access road | asphalt road |
| New building | yes |
Contact form
Price development
You could be also interested in
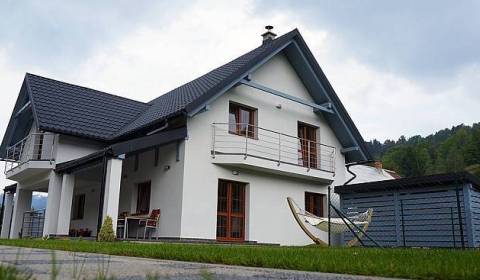 Sale
Sale Family house
192 m2
Čadca
429.900,- €
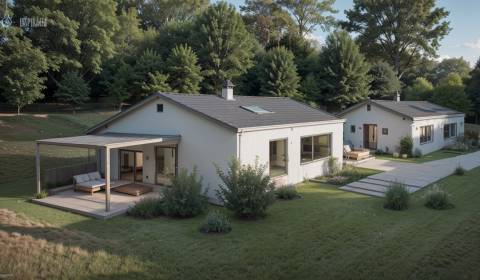 Sale
Sale Family house
62.9 m2
Čadca
149.000,- €
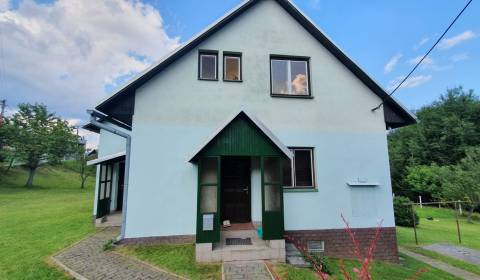 Sale
Sale Family house
106 m2
Čadca
99.000,- €
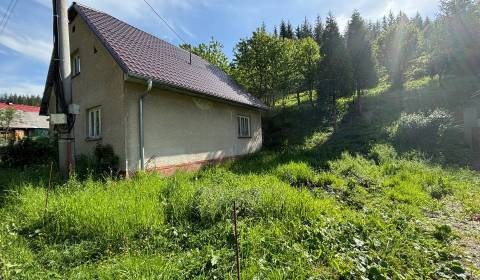 Sale
Sale Family house
98 m2
Čadca
75.000,- €
 Sale
Sale Family house
160 m2
Čadca
Price N/A
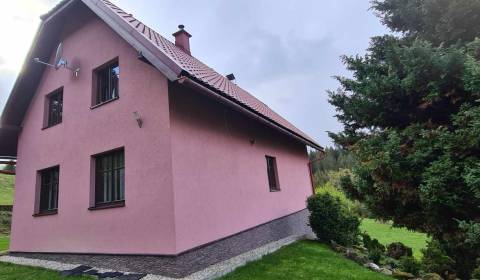 Sale
Sale Family house
88 m2
Čadca
244.000,- €
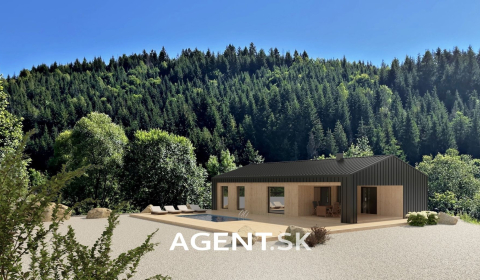 Sale
Sale Family house
79 m2
Čadca
120.000,- €
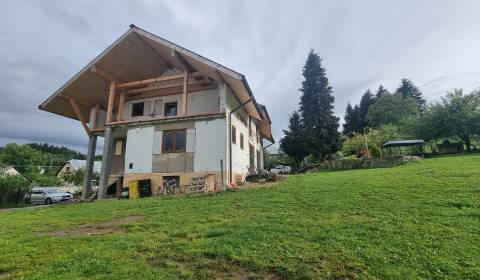 Sale
Sale Family house
300 m2
Čadca
285.000,- €
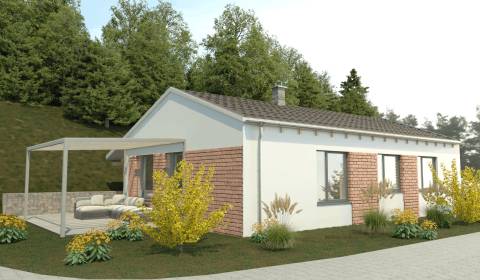 Sale
Sale Family house
89 m2
Čadca
139.900,- €
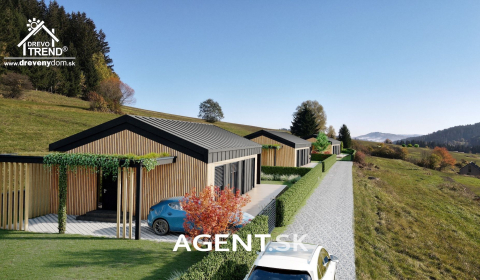 Sale
Sale Family house
104 m2
Čadca
140.900,- €
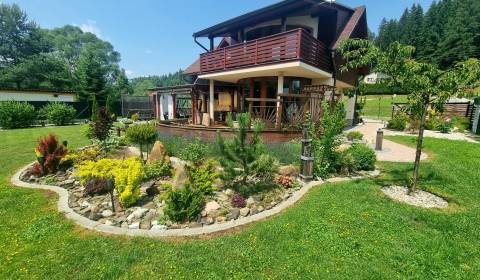 Sale
Sale Family house
240 m2
Čadca
380.000,- €
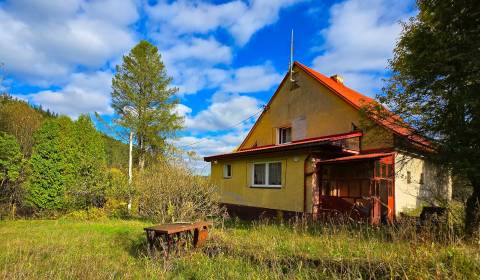 Sale
Sale Family house
114 m2
Čadca
99.900,- €
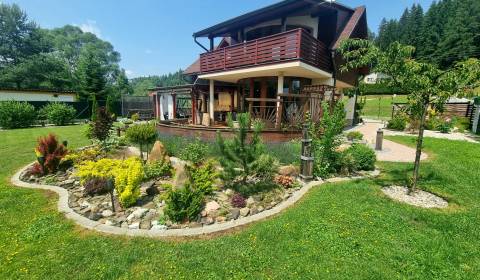 Sale
Sale Family house
240 m2
Čadca
Price N/A
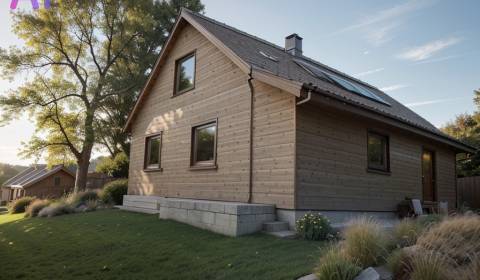 Sale
Sale Family house
90 m2
Čadca
Price N/A
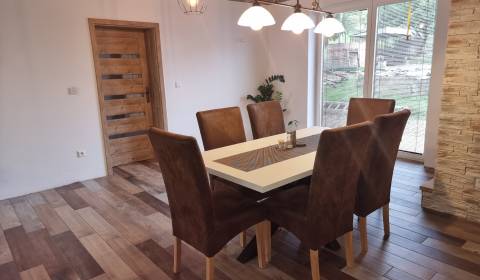 Sale
Sale Family house
300 m2
Čadca
285.000,- €
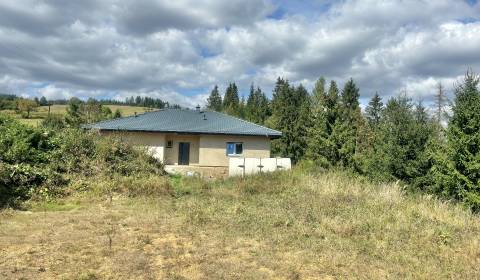 Sale
Sale Family house
138 m2
Čadca
230.000,- €
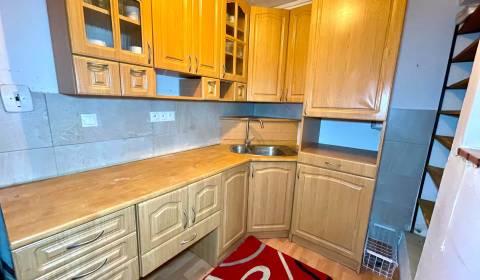 Sale
Sale Family house
112 m2
Čadca
99.900,- €
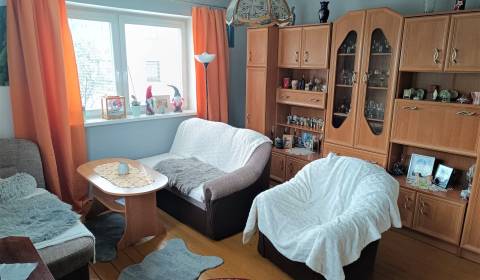 Sale
Sale Family house
150 m2
Čadca
Price N/A






