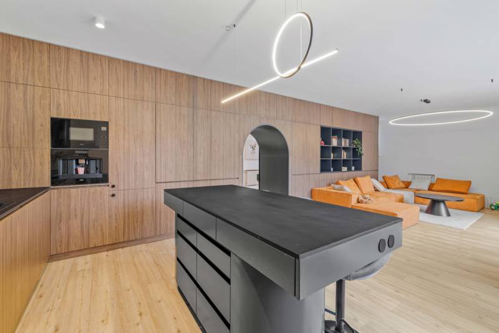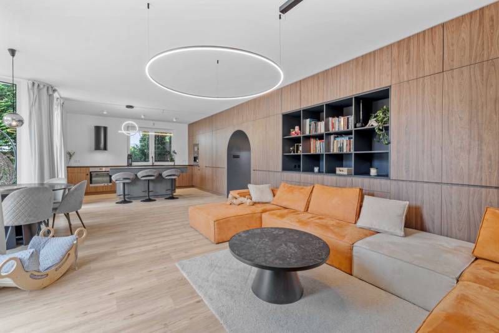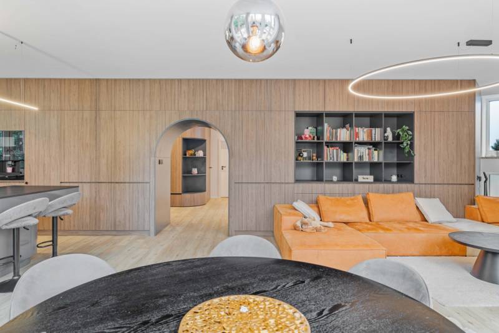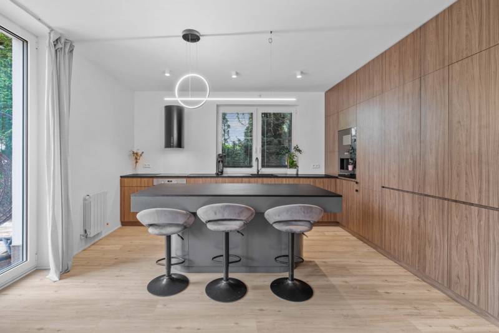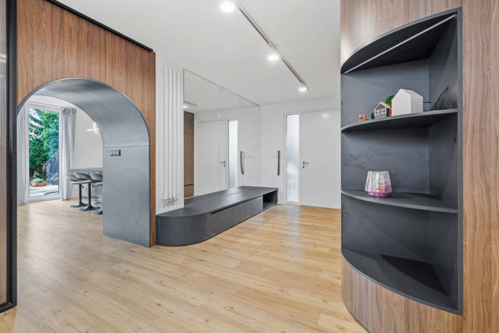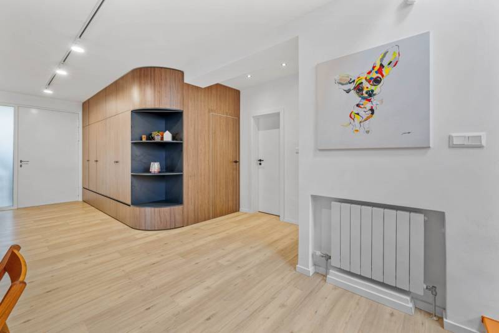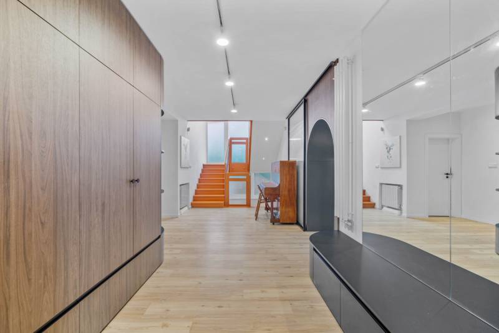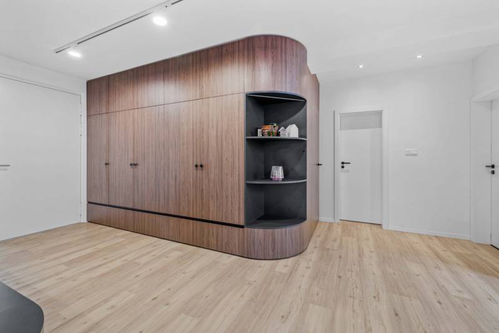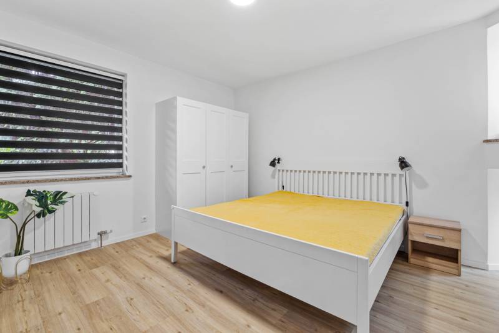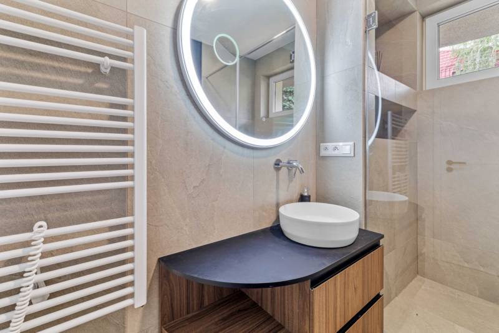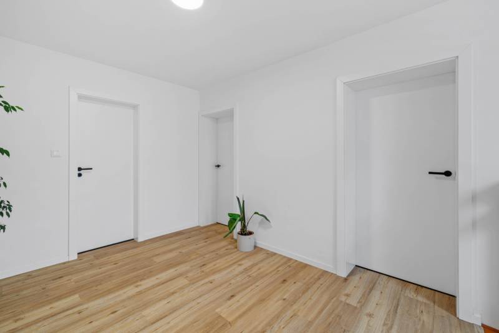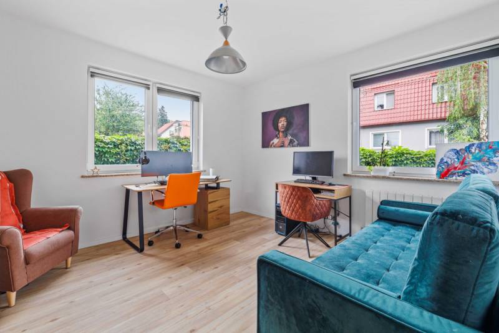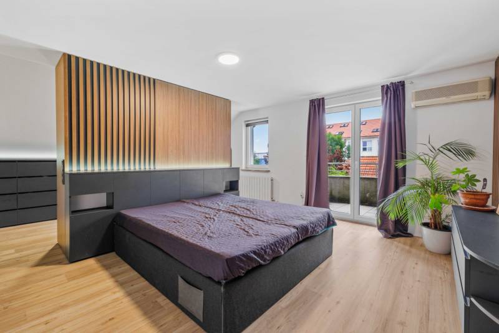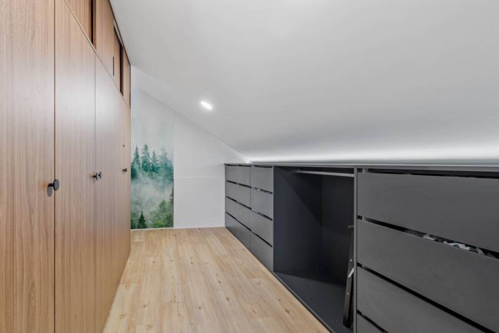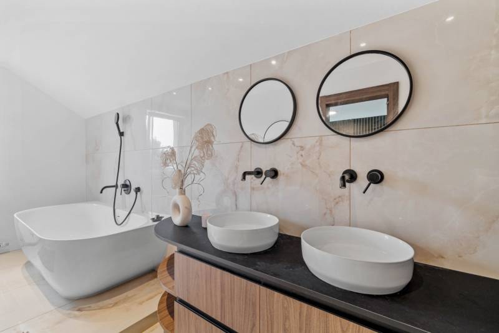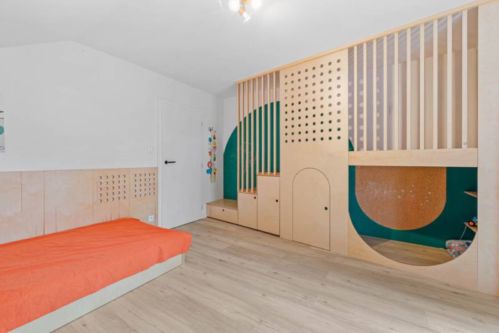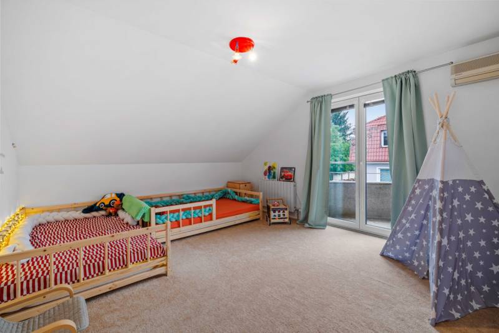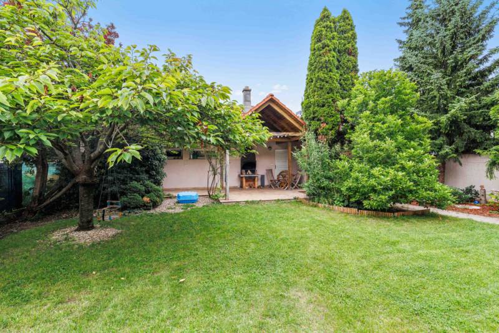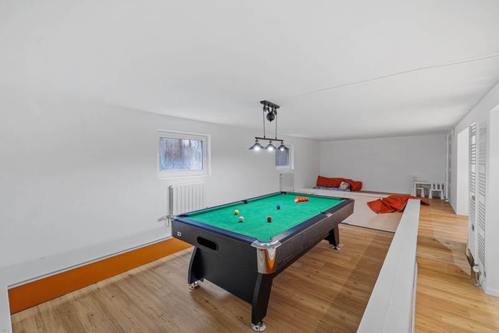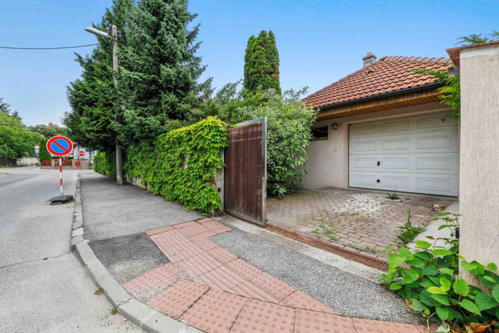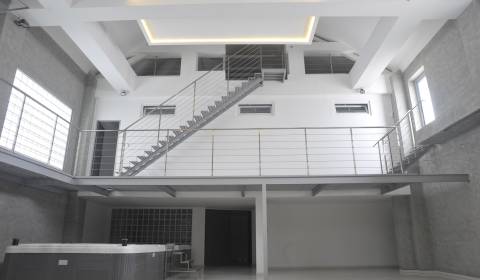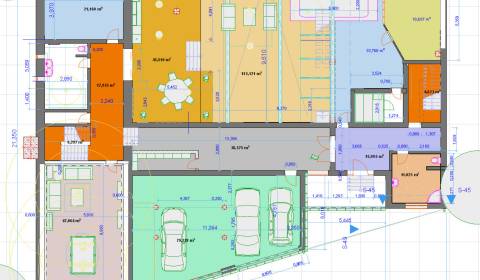Sale Family house, Family house, Borinská, Bratislava - Lamač, Slovaki
142546x Listing appeared in search results / 5708x Listing viewed detailed / 204x The offer was shown this month
We offer you an elegant and modern 3-story family house with 7 rooms, a plot with a terrace, garden, and a detached garage, located in the sought-after area of Bratislava, in the Lamac district, on Borinska Street.
LAYOUT AND EQUIPMENT
The property is enclosed by a concrete fence, and we enter the plot through a lockable gate with an electric intercom, which leads us to the main entrance of the house.
On the ground floor, we enter the hallway through a security door, which features a designer storage area, shoe rack, and mirror. From the hallway, there is access to the living room with the kitchen, study, guest room, a bathroom with a shower and toilet, and access to the other floors. Through sliding transparent doors, we enter the tastefully furnished living room with designer furniture and lighting, a kitchen equipped with appliances, a separate multifunctional island, and a dining area with a round table, offering a view of the garden with greenery.
On the first floor, there are two rooms, a bathroom with a toilet, bidet, and a large bedroom. The rooms are spacious and well-lit, and both rooms have access to a balcony facing southeast. One of the rooms is furnished with custom-made children's furniture, which will charm the youngest members of the family. The third room is a separate bedroom with access to a balcony overlooking the garden. It has a walk-in closet separated by a partition, a private bathroom with a bathtub, a toilet with a bidet, and two sinks with bathroom furniture.
The basement is currently used as a playroom, for both children and adults. It is also possible to restore the interior swimming pool, which will delight water enthusiasts. The basement also contains additional rooms such as a small storage room under the staircase, a pantry, and a storage room, all accessible through the main hallway.
LAND
The plot is fenced, flat, and full of greenery. It has two entrances: one main and one for cars with a sliding gate. In addition to the house, there is a separate garage on the plot, equipped with automated garage doors and utilities (water and electricity), which can also be adapted for electric vehicle charging after modification.
The interior and exterior of the property were designed by an architect, ensuring that the owner's requests were transformed into reality. The house is enhanced by oak brown vinyl cork flooring, a staircase with a color finish, carefully selected tiles and cladding, as well as other furnishings and appliances.
TECHNICAL PARAMETERS AND DIMENSIONS
- Plot area: 569 m²
- Built-up area: 225 m²
- Interior area: 336 m²
- Basement: 122 m²
- Ground floor: 115 m²
- First floor: 99 m²
LOCATION
- Complete public amenities available
- Schools, kindergartens, playgrounds
- Ice rink
- Football fields
- Sports hall
- Shops
- Services, restaurants, cafés
- Public transport (bus)
- Veterinary clinic
- Swimming pool
- Cycling/hiking paths and trails
- Proximity to nature and forests
ADVANTAGES
This family house offers a wide range of uses. It is sold furnished and will appeal to people with an eye for design, functionality, for business purposes, or those looking for a home for themselves and their family. Thanks to its location, you have all the amenities of the city with the atmosphere of a village.
PRICE
The house is offered for€1,049,000, including commission.
Babony TRE handles all professional services, including processing the purchase, sale, or rental of the property, as well as securing financing for the purchase. Our office also takes care of property preparation for photography, providing a photographer, graphic design, or homestaging.
We look forward to meeting you.
Team Babony TRE
Your rating of the listing
Listing summary
| Lot size | 363 m² |
|---|---|
| Built-up area | 225 m² |
| Total area | 569 m² |
| Useful area | 336 m² |
| Total floors | 3 |
| Number of rooms | 7 |
| Ownership | personal property |
| Condition | reconstructed |
| Status | active |
| Waste disposal | yes |
| Water | public water-supply |
| Electric voltage | 230/400V |
| Sewer system | yes |
| Internet | optics |
| Bathroom | bath and shower |
| Heating | own |
| Balcony | yes - 2 |
|---|---|
| Terrace | yes - 1 |
| Utility room | yes |
| Garage | 1 car |
| Parking | yes |
| System connection | yes |
| Build from | Combined |
| Furnishing | furnished |
| Thermal insulation | yes |
| Swimming pool | indoor |
| Cable TV | yes |
| Patio | yes |
| Windows | aluminium |
| Terrain | plain |
| Access road | asphalt road |






