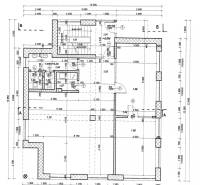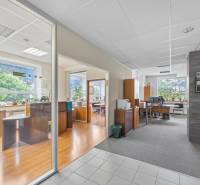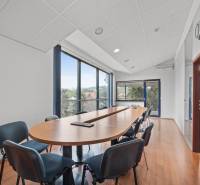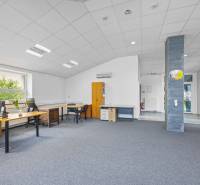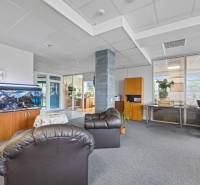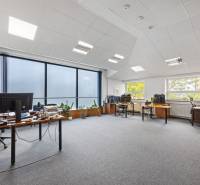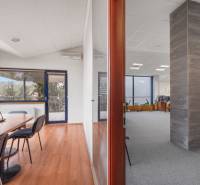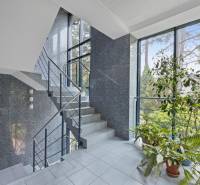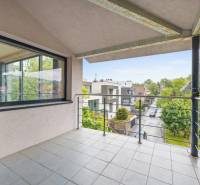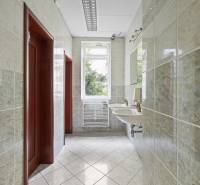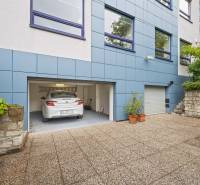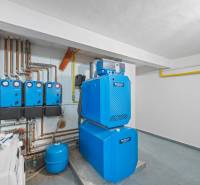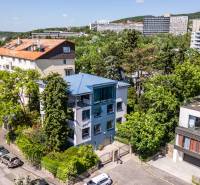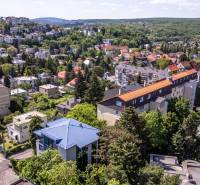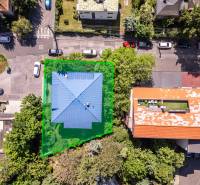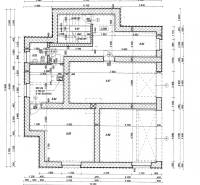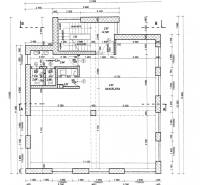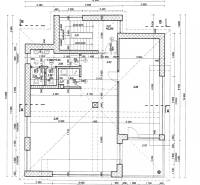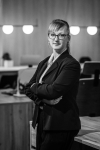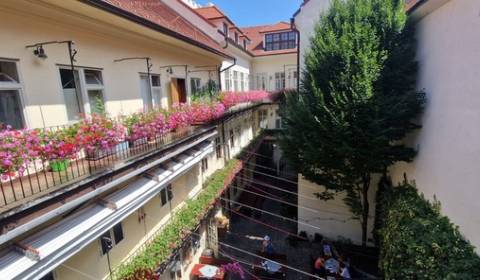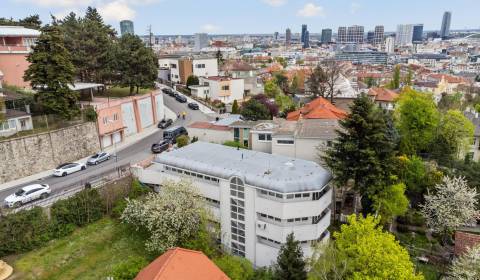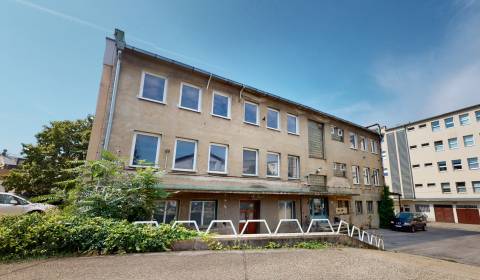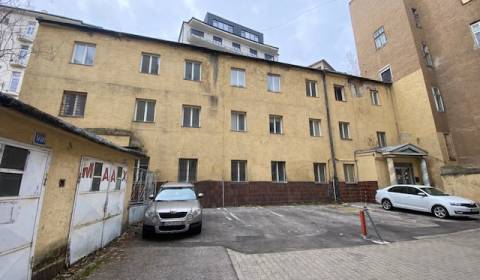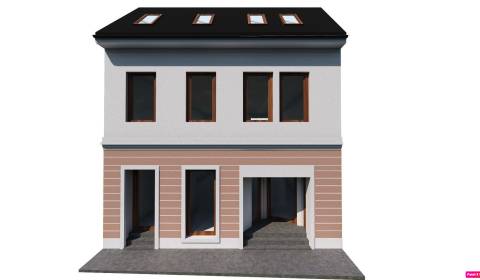Sale Building, Building, Kubániho, Bratislava - Staré Mesto, Slovakia
200353x Listing appeared in search results / 12870x Listing viewed detailed / 948x The offer was shown this month
Don't hesitate, we have a special offer for you. A temporary reduction in the purchase price of a versatile, modern 4-storey building in the Old Town, near Horský park, on Kubániho Street, surrounded by residential and apartment buildings, with its own garden. The relatively new 20-year-old building with non-residential premises has an area of almost 500 m² + a garden of another 374 m². The building, currently used by an IT technology company, offers various possibilities due to its space variability, excellent transport accessibility, and its own parking for 5-6 cars (with the possibility to build an additional 4 parking spaces). It is suitable for law firms, accounting firms, architects, and is, of course, ideal as an IT center. After modifications, the building could house a medical facility (one-day surgery, plastic surgery, dentists, psychologists), a modern sports facility, an educational institution (language school, private school, kindergarten, leisure center), or a residential house with apartments.
Building:
Approved in 2003
3 above-ground floors, 1 underground floor (basement)
Built-up area of the building: 162 m² out of the total plot area (536 m²), garden (land around the building): 374 m²
External walls and partitions made of Porotherm bricks, on the 1st-3rd above-ground floors, there are also mounted partitions with solid or glass fillings in the interior Video of the building's exterior on Instagram: https://www.instagram.com/reel/C7Wg06aoOKi/?utm_source=ig_web_copy_link&igsh=MzRlODBiNWFlZA==
Layout:
1st underground floor (115.19 m²): consists of 5 rooms, of which two are garages - double garage, single garage, boiler room, storage room, room for the cleaner, air-conditioned room for computer technology, hallway and staircase leading to the 1st floor,
1st above-ground floor (122.77 m²): there are 3 rooms, one large room used as an open space office, the 2nd room as a secretariat, and the 3rd is a closed office. Facilities include a kitchenette and sanitary facilities consisting of a hallway and 2 toilets, vestibule and staircase leading to the 2nd floor.
2nd above-ground floor (127.82 m²): same as on the 1st floor: 1 large open room and two smaller rooms separated by partitions with solid and glass fillings, facilities include a kitchenette and sanitary facilities consisting of a hallway and 2 toilets, vestibule and staircase leading to the 3rd floor.
3rd above-ground floor (115.86 m² + 9.30 m²): the last above-ground floor of the building. It consists of a hallway, 2 rooms, the larger used as an open space office, the 2nd room is a closed meeting room. Facilities include a kitchenette and sanitary facilities consisting of a hallway and 2 toilets. A balcony with a nice view of the surroundings is on this floor.
Location:
Outskirts of the Old Town, close to Horský park, Patrónka, Kaufland, public transport stops (Depo Hroboňova, Dubová), sports area, elementary school, kindergarten, refreshments
Advantages:
Quality relatively new 20-year-old building made of fired Porotherm bricks with excellent thermal insulation properties
Administrative building is in an excellent location in terms of accessibility by car and public transport, even during rush hours (3 possible main road routes out of the city)
Own land (garden) - space for relaxation, possibility to create additional parking spaces
3 parking spaces in the garage, 2-3 own parking spaces in the enclosed area of the building
The building's layout and location allow for diverse uses (healthcare, education, commercial premises, administration, sports, housing)
Relatively low monthly operating costs for a large building
Air-conditioned room for computer technology, 2 different independent types of internet connection
Own gas boiler
Possible immediate use of the building without major repairs
INTERNET two connections: one microwave and one cable
Total price: 1,790,000EUR (building, land around the building, final price, includes the entire process and service)
Plot area: 536 m², built-up area: 162 m², garden (land around the building): 374 m², usable area of the building (all floors together): 481.64 m²
Upon request, we will send a video tour, or closer information and photos you are interested in. Likewise, if you request, we will send you an exact calculation/offer from a mortgage bank and arrange the entire process.
Babony TRE office takes care of all complete professional services, including processing the property purchase and securing the financing of the property purchase. Our office also handles the preparation of the property for photography, the photographer, graphic designer, or home staging.
We look forward to seeing you. Team TopRealEstate Babony.
Your rating of the listing
Listing summary
| Total area | 481.64 m² |
|---|---|
| Useful area | 481.64 m² |
| Total floors | 4 |
| Ownership | corporate |
| Condition | original condition |
| Status | active |
| Internet | other |
| Bathroom | yes |
| Balcony | yes |
| Garage | 3 cars |
|---|---|
| Elevator | no |
| Parking | yes |
| Furnishing | furnished |
| Thermal insulation | yes |
| Air Condition | yes |
| Accessibility | no |
| Windows | plastic |






