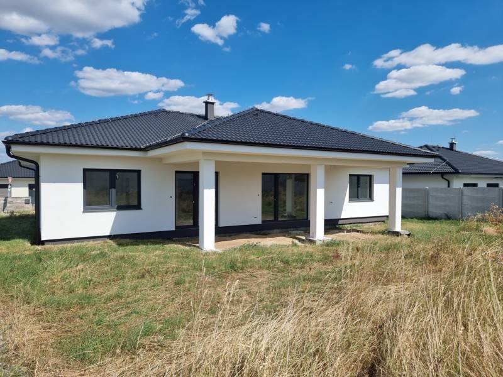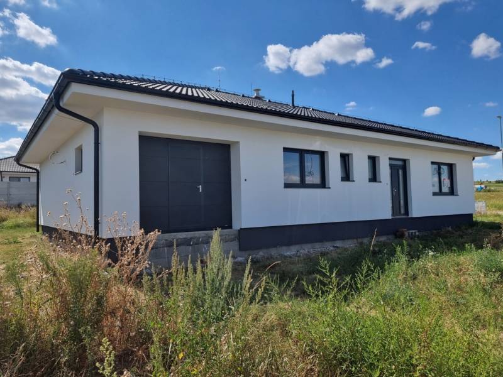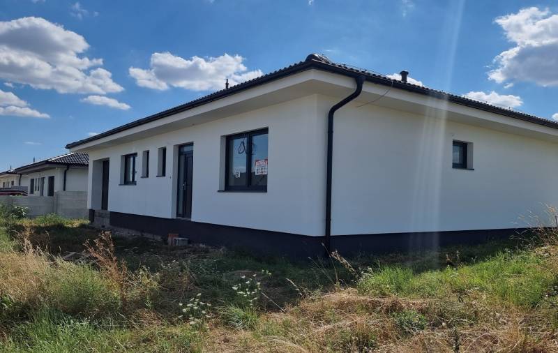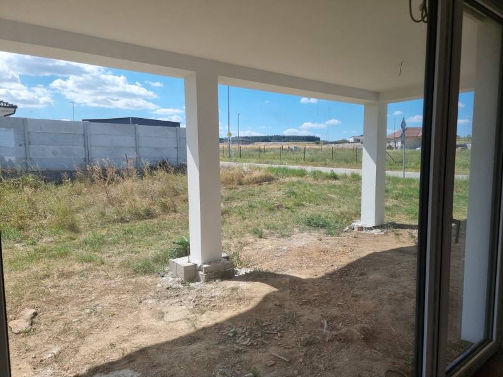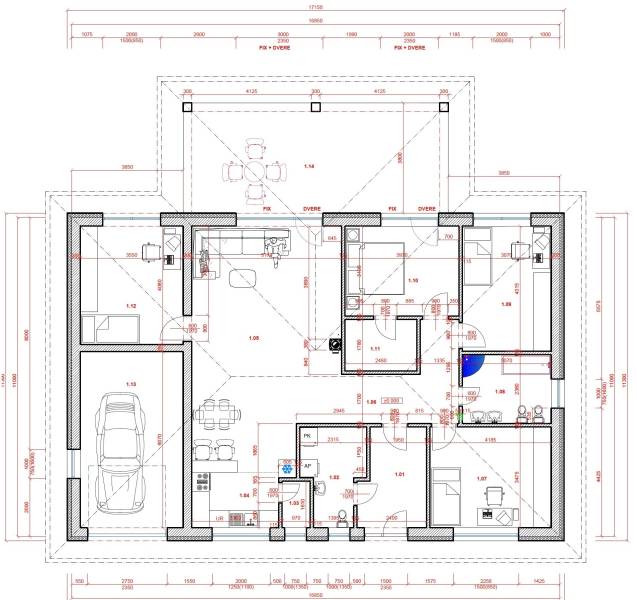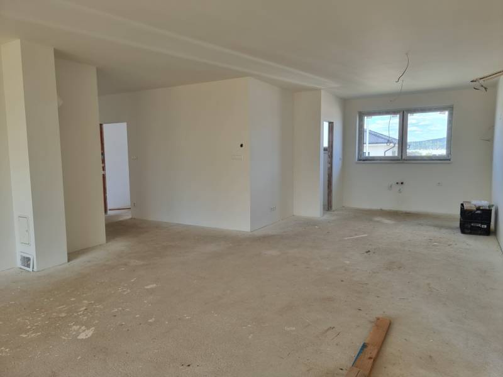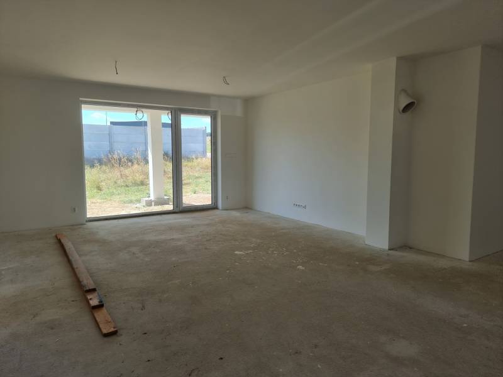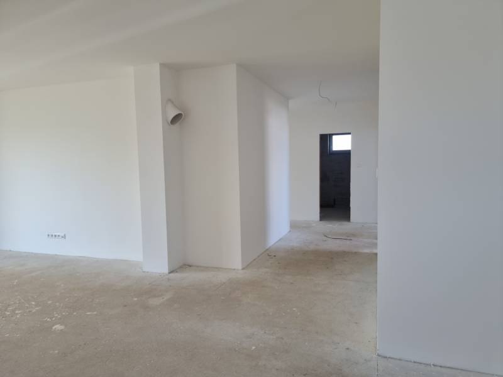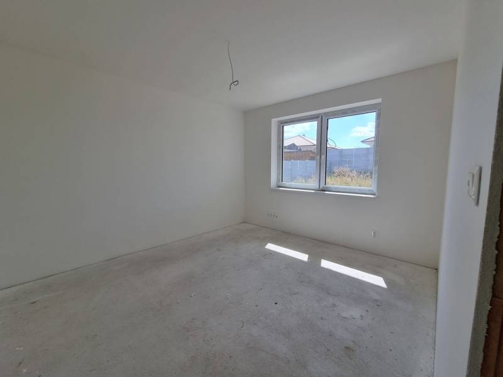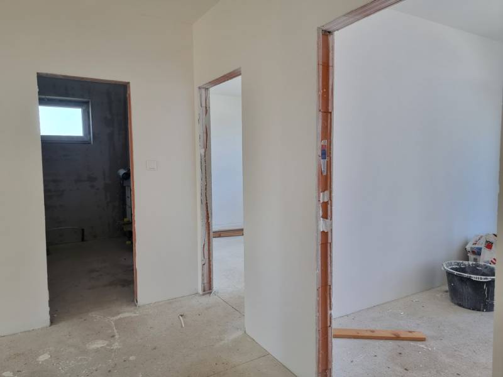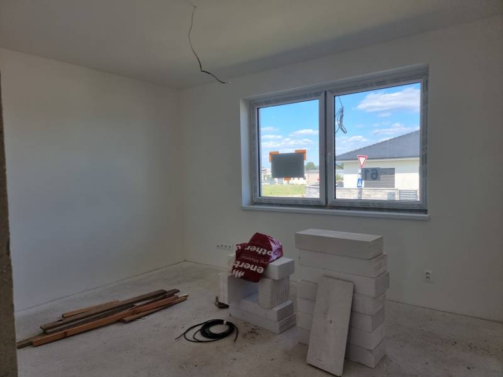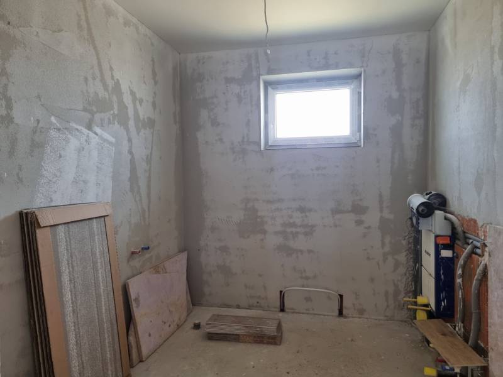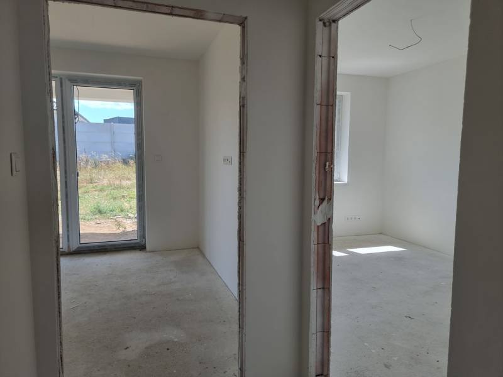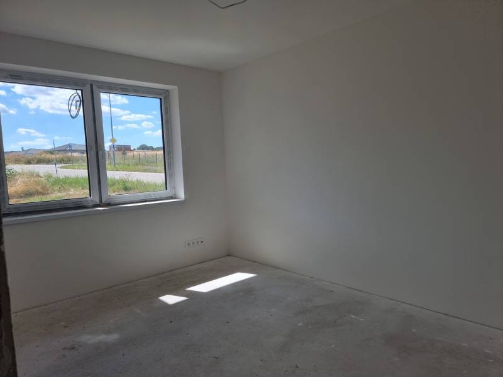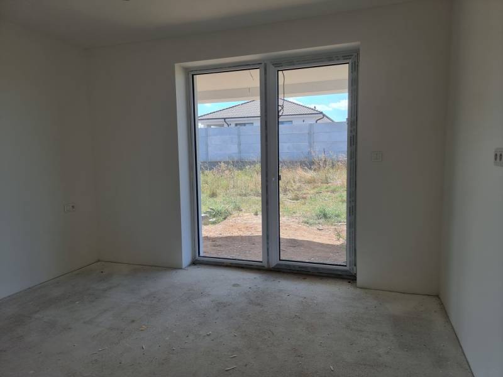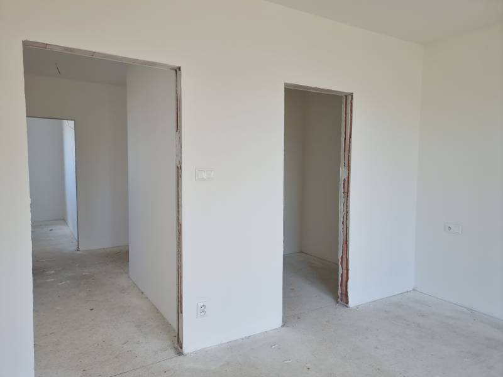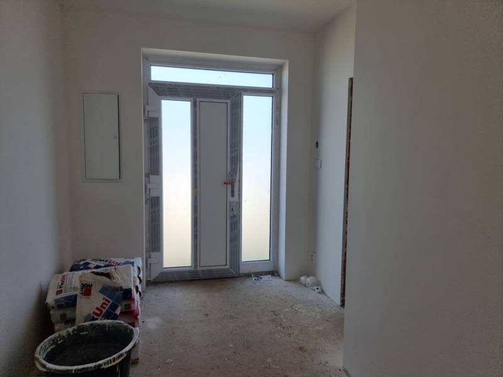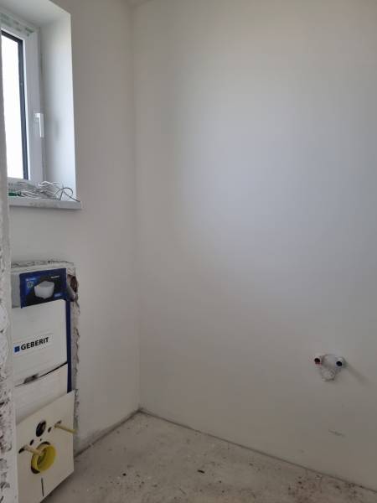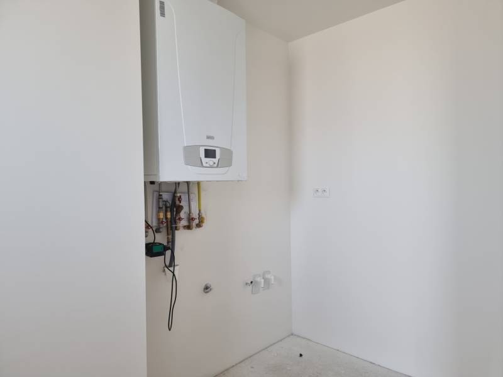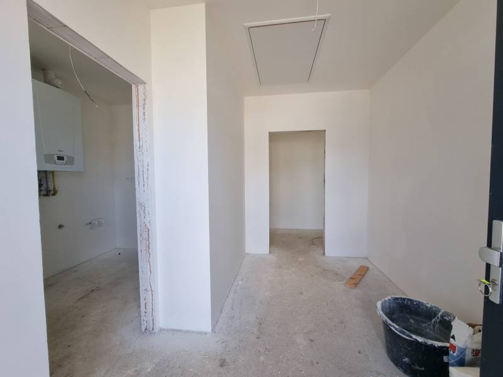SALE - 5 roomed house with garage - Lužianky, RED OAK
587x Listing appeared in search results / 35x Listing viewed detailed / 35x The offer was shown this month
The real estate agency AMAXADES REALITY offers for sale a well-thought-out 5-room family house with a garage and a covered terrace in a newly location near the RED OAK Nitra golf course - Lužianky, Jahodová street.
The house is under construction and will be completed to the "HOLODOM" stage = internal plastering, white spray paint, installed electrical installation, insulation, facade paint.
The house stands on a plot of land with an area of 757 m2.
The useful area of the house, including the garage, is 159.65 m2 + terrace coverage of 34.50 m2.
AVAILABLE SOLUTION:
Entrance hall, technical room connected to the toilet, living room connected to the kitchen, pantry, first room 14.55 m2, second room 13.25 m2, third room 14.50 m2, parents' bedroom with walk in wardrobe 16.60 m2 (room 12.20 + wardrobe 4.40), bathroom with preparation for toilet, bidet, bathtub, shower and double sink, garage 21.5 m2.
There is a storage space in the attic - a walkable part of the attic. The exit to the terrace is from the living room and from the bedroom.
TECHNICAL SPECIFICATION:
The basis of the house - concrete formwork blocks, waterproofing coatings and waterproofing adhesive strips. Perimeter wall - Wienerberger brick 30 cm, internal partitions - Wienerberger porotherm brick 12 cm, truss wooden truss, Bramac concrete roofing, blown ceiling insulation Isover (glass wool) 40 cm, insulation of the perimeter wall - 15 cm polystyrene, facade paint, plastic windows with insulating triple glazing, plastic entrance door, underfloor hot water heating, floors - concrete screed, thermal insulation of the floor - floor polystyrene 10 cm, gas condensing boiler, smooth Baumit plaster interior plaster, technical room lime-cement plaster, plasterboard ceilings, white spray paint in interior, in the living room there is a preparation for a fireplace - a chimney system Schiedel, completed electrical installation, fitted sockets and switches, 2 x WC geberit hanging assembly, prepared electrical installation for the security system, preliminary preparation for optical Internet connection, prepared electrical installation for the electric gate, preliminary preparation for air conditioning, preliminary preparation for external electric blinds.
Class A energy certificate.
ENGINEERING NETWORKS:
Water, gas, electricity and sewage connection. Location with developed infrastructure - asphalt roads, sidewalks, public lighting, optical Internet connection.
SALE PRICE of a 5-roomed house with a garage and land is 299.000EUR.
If you are interested in a tour, please contact us:
Your rating of the listing
Listing summary
| Lot size | 757 m² |
|---|---|
| Total area | 194.15 m² |
| Useful area | 159.65 m² |
| Total floors | 1 |
| Number of rooms | 5 |
| Ownership | corporate |
| Status | active |
| Waste disposal | separable |
| Water | public water-supply |
| Electric voltage | 230/400V |
| Gas connection | yes |
| Sewer system | yes |
| Internet | optics |
| Bathroom | bath and shower |
| Heating | own - natural gas |
| Terrace | yes - 1 |
|---|---|
| Garage | 1 car |
| Parking | private |
| System connection | yes |
| Build from | brick |
| Thermal insulation | yes |
| Fireplace | Pretreatment |
| Air Condition | yes |
| Energy per. certificate | A |
| Accessibility | yes |
| Windows | plastic |
| Terrain | plain |
| Access road | asphalt road |
| New building | yes |
Contact form
You could be also interested in
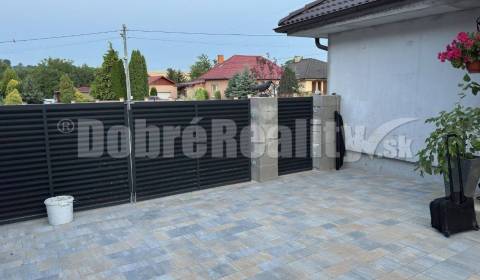 Sale
Sale Family house
100 m2
Nitra
230.000,- €
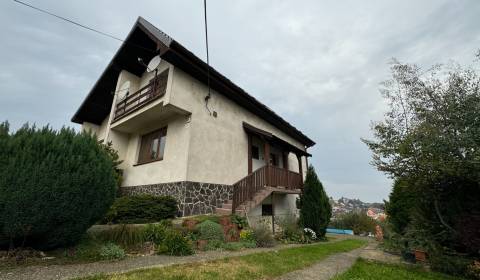 Sale
Sale Family house
150 m2
Nitra
233.000,- €
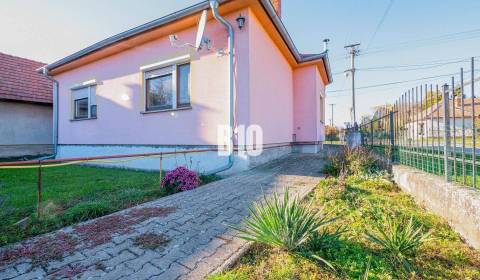 Sale
Sale Family house
80 m2
Nitra
135.000,- €
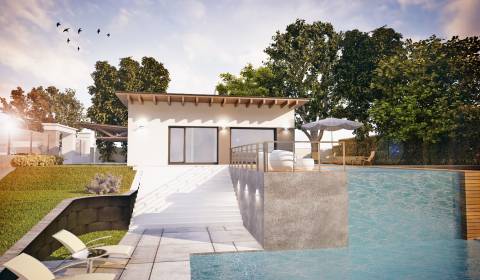 Sale
Sale Family house
86 m2
Nitra
63.990,- €
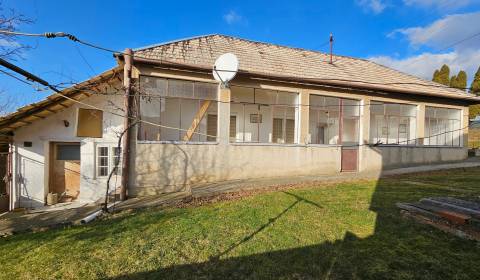 Sale
Sale Family house
1606 m2
Nitra
55.000,- €
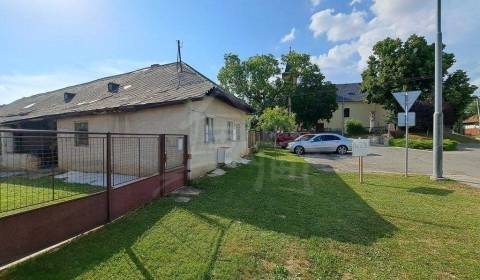 Sale
Sale Family house
150 m2
Nitra
Price N/A
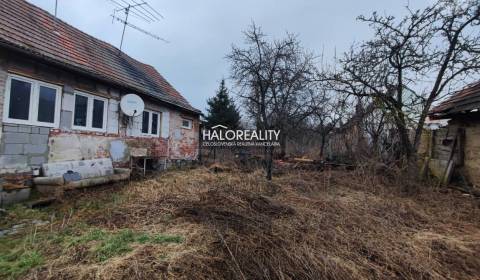 Sale
Sale Family house
1 m2
Nitra
68.000,- €
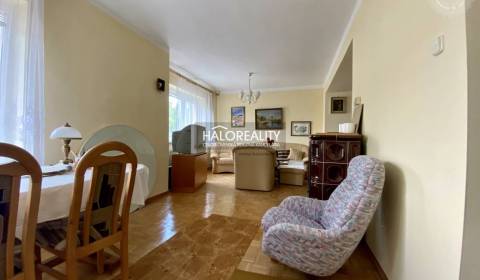 Sale
Sale Family house
320 m2
Nitra
289.000,- €
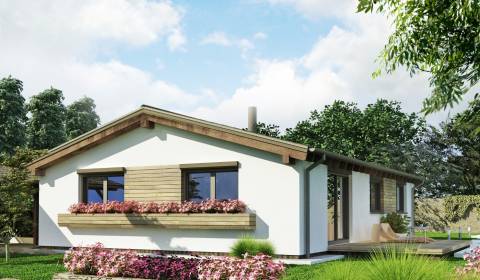 Sale
Sale Family house
108 m2
Nitra
96.990,- €
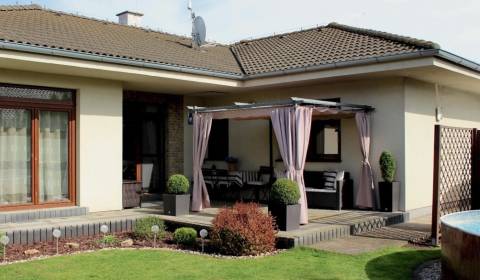 Sale
Sale Family house
132 m2
Nitra
265.000,- €
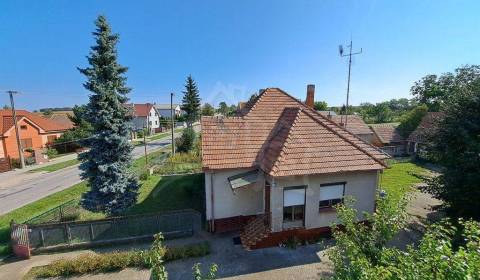 Sale
Sale Family house
130 m2
Nitra
129.900,- €
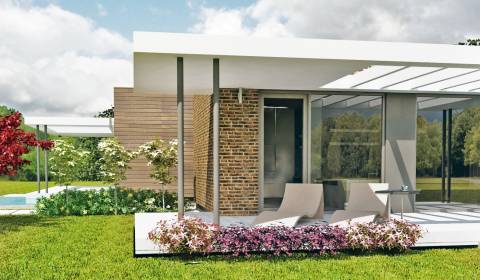 Sale
Sale Family house
42 m2
Nitra
39.990,- €
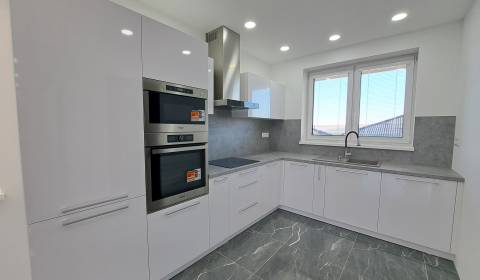 Sale
Sale Family house
120 m2
Nitra
338.700,- €
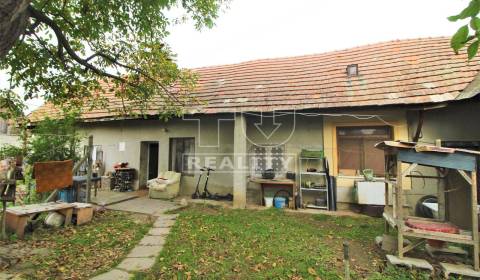 Sale
Sale Family house
80 m2
Nitra
33.000,- €
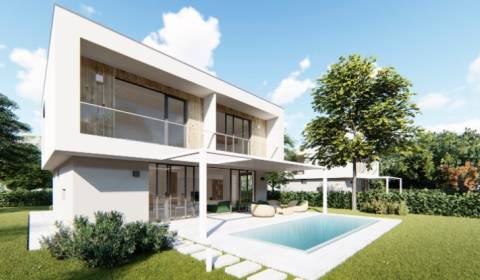 Sale
Sale Family house
168 m2
Nitra
129.990,- €
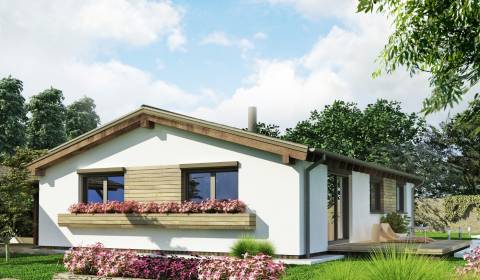 Sale
Sale Family house
108 m2
Nitra
96.990,- €
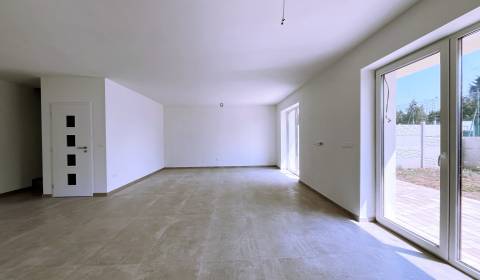 Sale
Sale Family house
140 m2
Nitra
158.999,- €
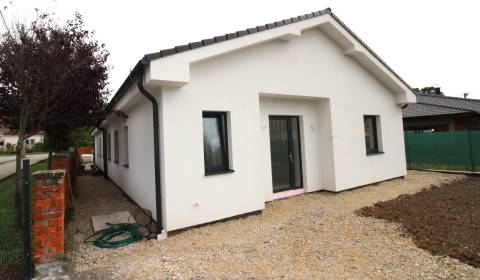 Sale
Sale Family house
93.09 m2
Nitra
159.000,- €







