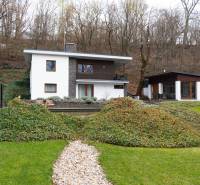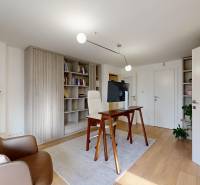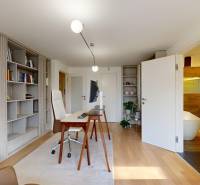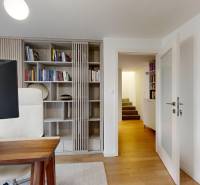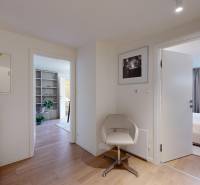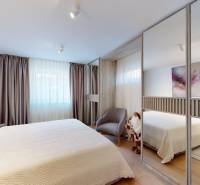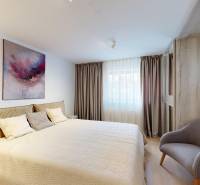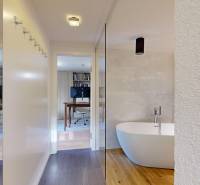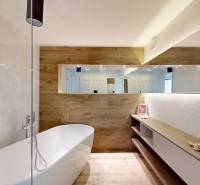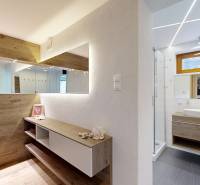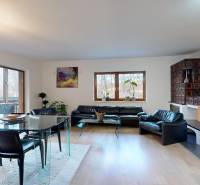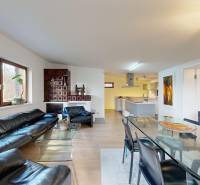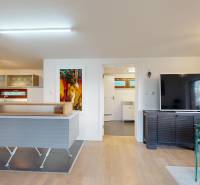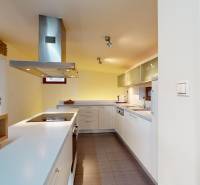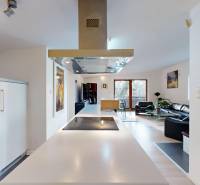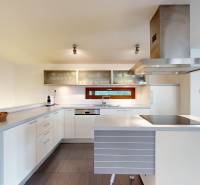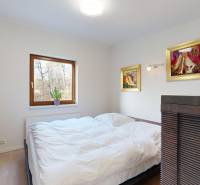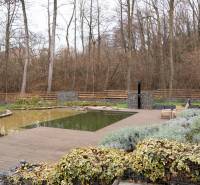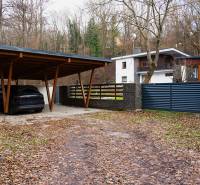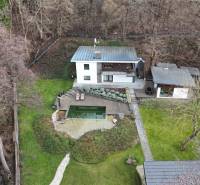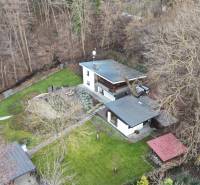Pleasant 4-room villa just a short distance from the forest
107x Listing appeared in search results / 21x Listing viewed detailed / 21x The offer was shown this month
The real estate agency RIVERS REAL ESTATE offers you an exclusive 4-room villa for sale in Limbach
Total plot area: 1920m2
Total usable area: 218,18 m2 (170m2 house + 48,18m2 garden house )
This unique 4-room villa offers the perfect combination of comfort and nature. It is located in a quiet area just a stone's throw from the forest, surrounded by trees and beautiful countryside.
The villa lies next to a stream, which gives the place a unique atmosphere.
The living areas of the villa are divided into two floors and a garden house. The main entrance leads to the hall on the first floor, which leads to the living room connected to the dining room and kitchen. From the living room you can reach the terrace. There is also a separate room and toilet on the first floor.
The ground floor of the house consists of a hallway with a library, a bedroom, a bathroom with a bathtub and a shower, a separate toilet and a study from which we can get to the yard. On the ground floor we also find a technical room with a laundry room and a storage room.
The garden house will provide you with complete connection with nature and the yard and will provide an ideal place to relax or meet friends. It has a fully equipped kitchen with a dining room and a sauna with a bathroom.
On the plot there is a natural swimming pool, ideal for refreshing during summer days. Covered parking spaces for 3 cars, a house for a pet and also a tool house.
This property is an ideal solution for those who are tired of the hustle and bustle of the big city and are looking for a quiet home for their family, but at the same time want to enjoy enough comfort and luxury.
Follow the Rivers, find your home ...
Your rating of the listing
Listing summary
| Lot size | 1920 m² |
|---|---|
| Built-up area | 143.18 m² |
| Total area | 218.18 m² |
| Useful area | 218.18 m² |
| Total floors | 2 |
| Number of rooms | 4 |
| Ownership | personal property |
| Condition | reconstructed |
| Status | active |
| Water | public water-supply |
| Gas connection | no |
| Sewer system | WWTP |
| Internet | wifi |
| Bathroom | bath and shower |
| Heating | own - electric |
| Terrace | yes |
| Utility room | no |
|---|---|
| Garage | no |
| Parking | outdoor |
| System connection | yes |
| Build from | brick |
| Furnishing | furnished |
| Thermal insulation | yes |
| Roof | reconstructed |
| Swimming pool | outdoor |
| Fireplace | yes |
| Cable TV | yes |
| Patio | yes |
| Accessibility | no |
| Windows | wood |
| Terrain | mild slope |
Contact form
You could be also interested in
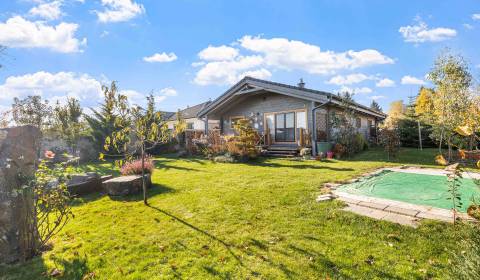 Sale
Sale Family house
96 m2
Pezinok
369.000,- €
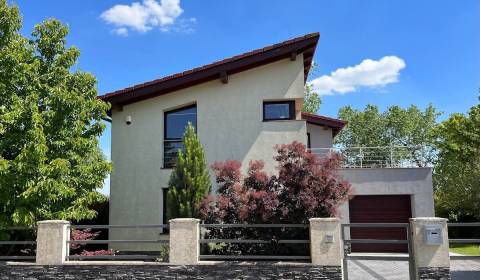 Sale
Sale Family house
133 m2
Pezinok
490.000,- €
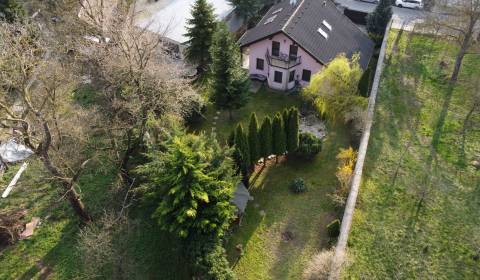 Sale
Sale Family house
220 m2
Pezinok
295.000,- €
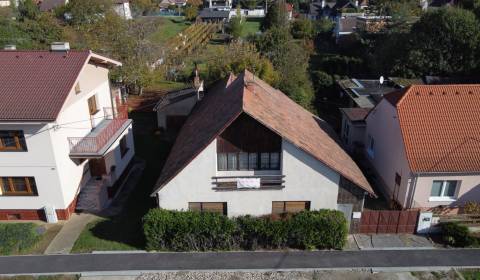 Sale
Sale Family house
150 m2
Pezinok
199.900,- €
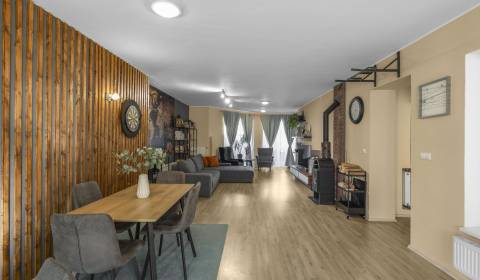 Sale
Sale Family house
130 m2
Pezinok
269.000,- €
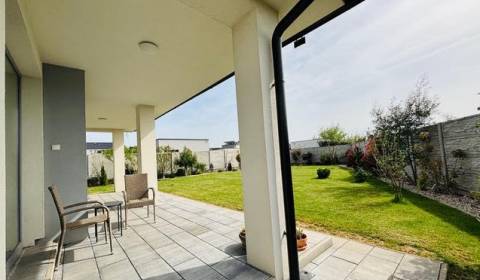 Sale
Sale Family house
225 m2
Pezinok
485.000,- €
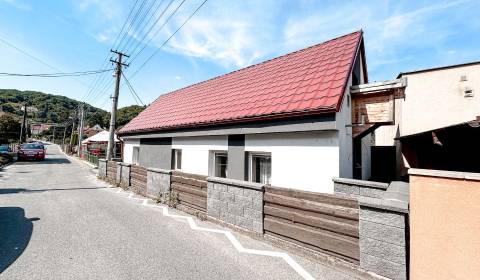 Sale
Sale Family house
320 m2
Pezinok
129.000,- €
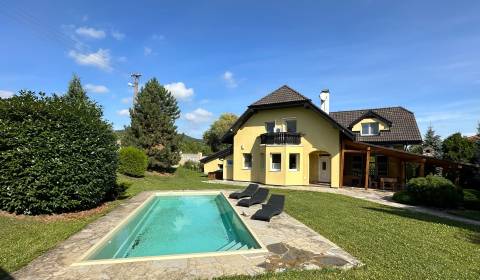 Sale
Sale Family house
186 m2
Pezinok
515.000,- €
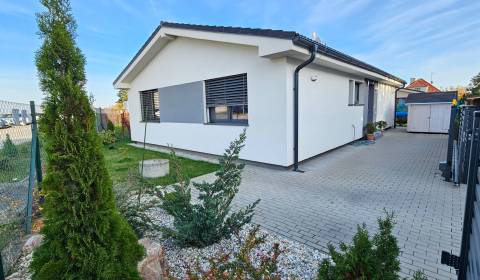 Sale
Sale Family house
103 m2
Pezinok
355.000,- €
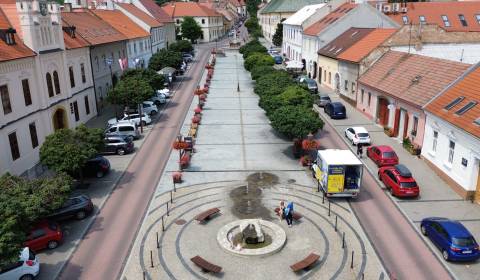 Sale
Sale Family house
1010 m2
Pezinok
755.000,- €
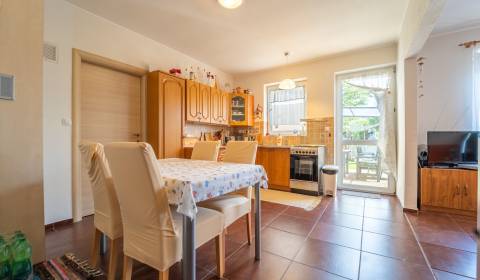 Sale
Sale Family house
81 m2
Pezinok
280.000,- €
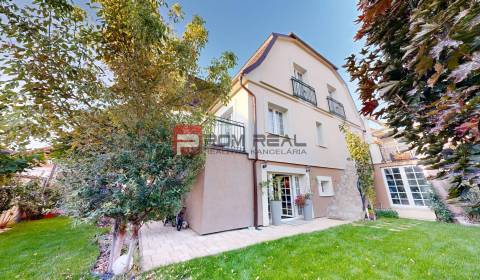 Sale
Sale Family house
310 m2
Pezinok
549.000,- €
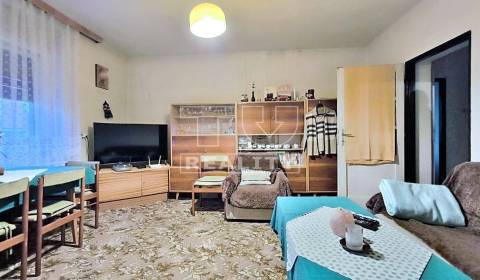 Sale
Sale Family house
1695 m2
Pezinok
290.000,- €
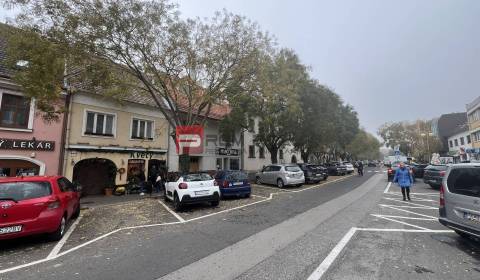 Sale
Sale Family house
234 m2
Pezinok
279.000,- €
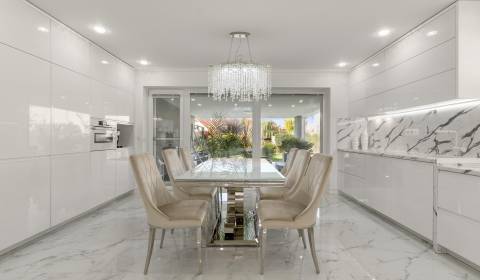 Sale
Sale Family house
116 m2
Pezinok
568.000,- €
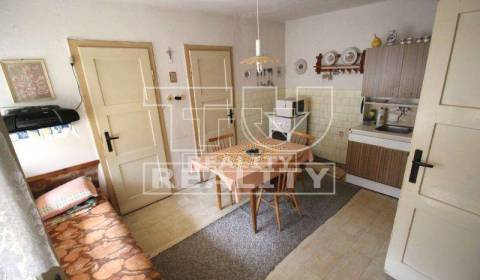 Sale
Sale Family house
710 m2
Pezinok
245.999,- €
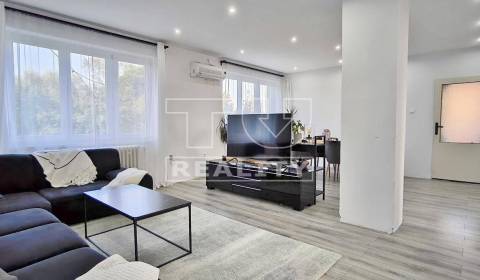 Sale
Sale Family house
522 m2
Pezinok
265.000,- €
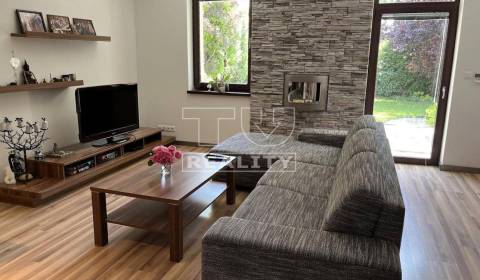 Sale
Sale Family house
133 m2
Pezinok
490.000,- €







