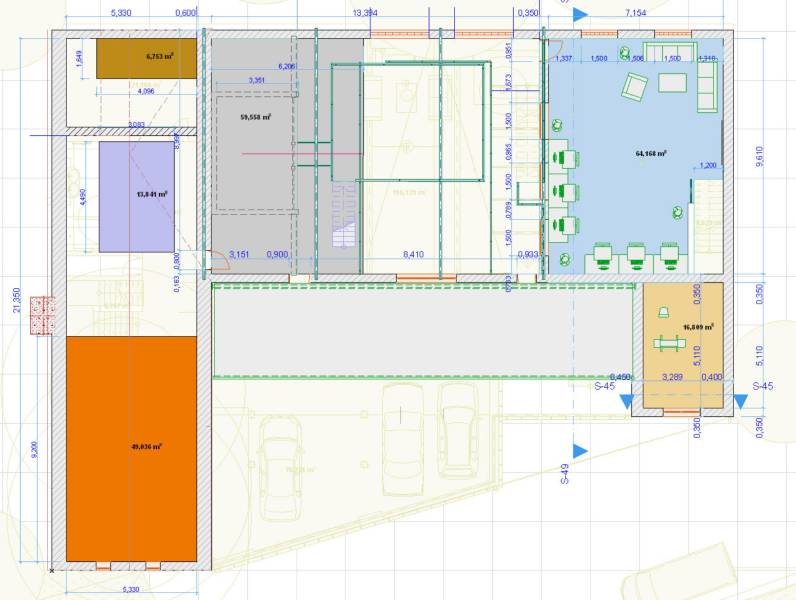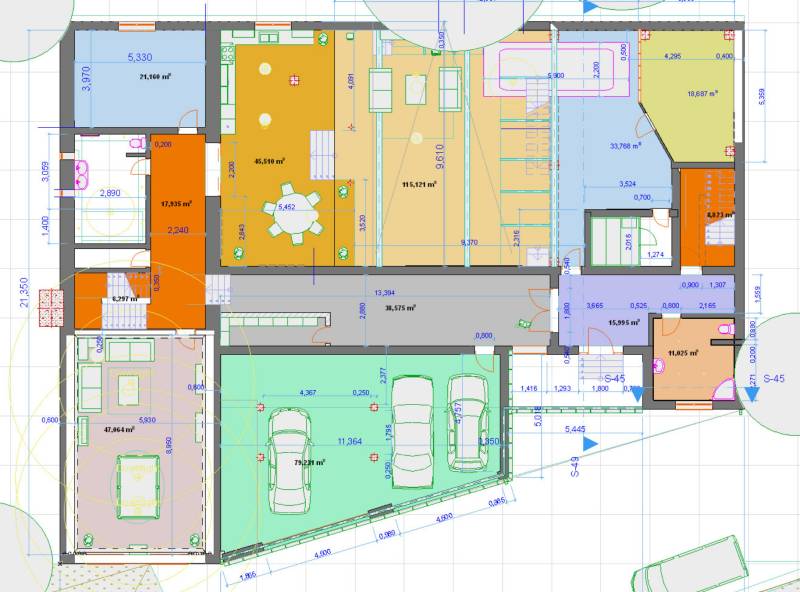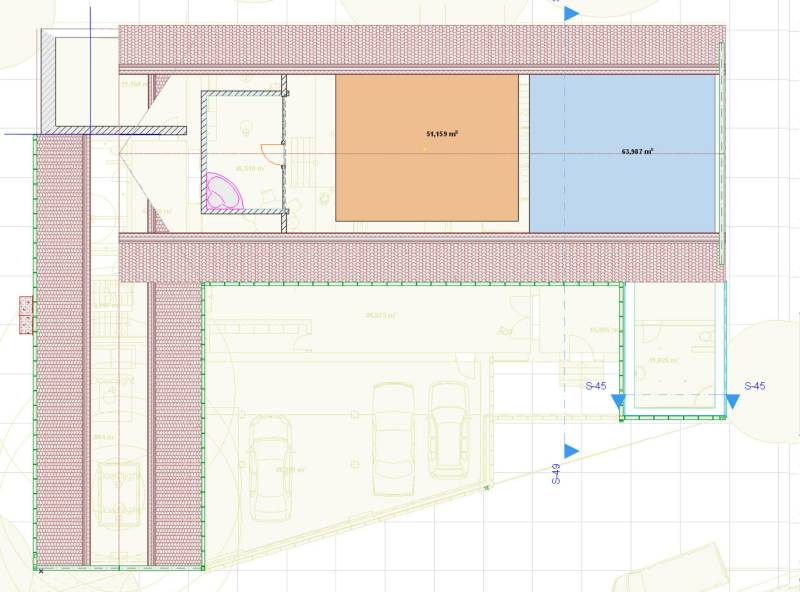Modern Loft Residence in Starý Lamač – Ideal for Companies
6803x Listing appeared in search results / 337x Listing viewed detailed / 337x The offer was shown this month
We offer for sale a spacious modern house in the old part of Lamač, on a quiet street with excellent access to the highway. The house has three floors. The total floor area is 720m² + terrace 200m² + garages 80m². The built-up area (i.e., the entire plot) is 580m².
The residence is divided into two parts, each with a separate entrance. One part was designed as a residential area, and the other part as office space, but with minor adjustments, it can also be converted into an office area. The house is built in a modern industrial style, as a large loft space, and is 14 years old. The property includes a large four-car garage, and there is additional parking for five vehicles in front of the house.
The residential part consists of a large living room connected with the kitchen and dining room (225m² in total), a guest room, sauna, pool, whirlpool, home cinema, large bathroom, laundry room, storage spaces, wardrobe, attic space planned as a studio, and other rooms.
The smaller, separate part of the house has an area of 90m².
The house was built with modern, high-quality materials (brick, stone, insulation with polystyrene). It is connected to all utilities.
This modern loft residence is ideal for a demanding client looking for exceptional spaces suitable not only for living but also as a prestigious company headquarters or agency.
Price: 1.25 millionEUR
(Also available for long-term rent, rental price: 4,500EUR/month + utilities)
If you are looking for a unique modern space in Bratislava IV, we have an offer for you!
For more information, email us at or respond to this ad via the portal.
Take advantage of the reliable services of a real estate agency that has been on the market for over 22 years! We also offer other services related to real estate: engineering, homestaging, interior consulting, services of architects, appraisers, mortgage advisors, and lawyers.
Your rating of the listing
Listing summary
| Built-up area | 580 m² |
|---|---|
| Total area | 1000 m² |
| Total floors | 3 |
| Number of rooms | 5 |
| Ownership | personal property |
| Status | active |
| Waste disposal | yes |
| Water | public water-supply |
| Electric voltage | 230/400V |
| Gas connection | yes |
| Sewer system | yes |
| Internet | TV cable distribution |
| Heating | own - natural gas |
| Terrace | yes |
| Utility room | yes |
|---|---|
| Garage | 4 cars |
| Parking | private |
| System connection | yes |
| Build from | Combined |
| Furnishing | unfurnished |
| Thermal insulation | yes |
| Swimming pool | indoor |
| Air Condition | no |
| Cable TV | yes |
| Accessibility | no |
| Windows | plastic |
| Access road | asphalt road |

















