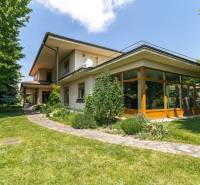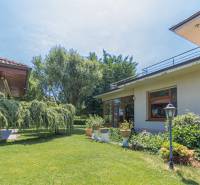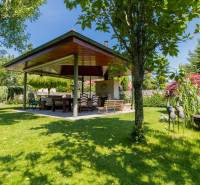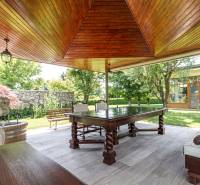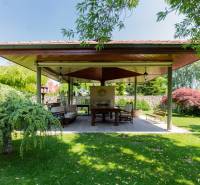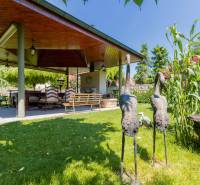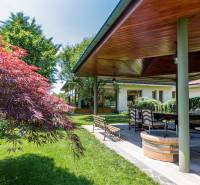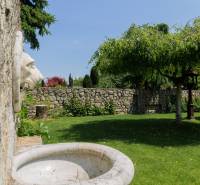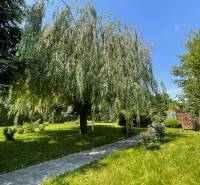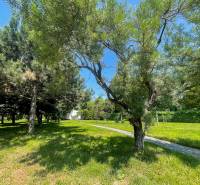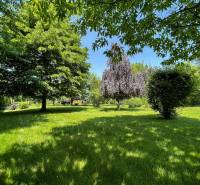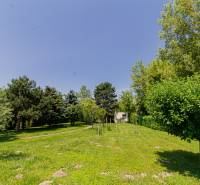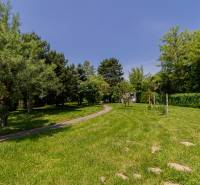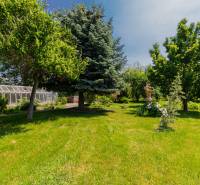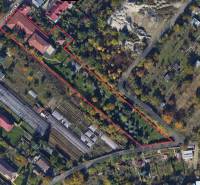METROPOLITAN │ Sale Family house, Villa with large land plot for sale
180779x Listing appeared in search results / 5106x Listing viewed detailed / 147x The offer was shown this month
METROPOLITAN real estate group offers exclusively for SALE a superior family villa with a large plot of land in Bratislava
An exceptional property of unique dimensions provides high comfort in a quiet location with excellent accessibility to the city center.
The total area of the land is 5430 sqm, of which the built-up area is 836.7 sqm. The useful area of the house without the terrace is 868.22 sqm, the terrace is 43.3 sqm and the garage is 87.02 sqm.
DEPOSITION:
The family house is situated in the front part of the property divided into a large garden with a greenhouse, statues and trees and an English lawn with a gazebo, a driveway, a paved path around the whole house.
The house has three floors. On the ground floor there is an entrance hall that leads to a central living room with a dining area, a separate reading room with a library and panoramic windows, with a fireplace. There is also a kitchen with an island and a dining area, with the possibility of going to an outdoor paved terrace, a master bedroom with a wardrobe and a view of the green part of the garden, an en-suite bathroom with a bathtub and a shower. On the ground floor there is are a total of eight separate rooms and a corridor that connects them.
The stairs lead to the sunny gallery (30.8 m2) on the upper floor, where there are two bedrooms with wardrobe space, a bathroom with a shower. On the top floor there is a spacious terrace (43.3 m2) facing the greenery.
The basement of the house offers a total of five separate rooms with possible use as a fitness center or a family game room, the construction of an indoor pool and a laundry room, and a room with saunas and a shower and a storage and technical room.
The house also has a winter garden, which offers a view of the lawn and a garden gazebo with a fireplace next to the house.
The property is equipped above standard, including used materials and interior elements.
EQUIPMENT:
terrace
fireplace 3x
garden gazebo
winter Garden
basement with sauna
in-floor heating
panoramic wooden windows
3 wardrobes
4 x bathroom (2 x bathtub, 2 x shower), 5 x WC
security system
wooden parquets
own heating with a heat pump
garage for 4 cars
The land is accessible from two sides, there is an access road on both sides.
The monthly costs for running the house are: 400EUR/month. electricity, 6EUR/month. gas, waterEUR 26/month.
The approval took place in 2005. The roof is covered with BRAMAC roofing, ANTIK Roman tiles.
The garage is for 4 cars, another 4 parking spaces are in front of the garage.
LOCATION:
The sought-after residential location of Ružinov provides excellent accessibility by car to the city center as well as to the highway bypass. There are exclusively family houses in the location. In the surroundings there are elementary schools, kindergartens, health care, shopping centers, a park, complete civic amenities.
The price for the property includes commission, legal services provided by a lawyer, basic administrative fee at the cadastre.
Your property deserves a presentation and sale of higher standard. Contact us for a free consultation.
Your rating of the listing
Listing summary
| Lot size | 5430 m² |
|---|---|
| Built-up area | 837 m² |
| Total area | 994 m² |
| Useful area | 868 m² |
| Total floors | 3 |
| Number of rooms | 12 |
| Ownership | personal property |
| Condition | original condition |
| Status | active |
| Water | public water-supply |
| Heating | central - common boiler room |
| Terrace | yes |
|---|---|
| Garage | 4 cars |
| System connection | yes |
| Build from | brick |
| Thermal insulation | no |
| Roof | original condition |
| Fireplace | yes |
| Accessibility | yes |
| Windows | wood |
| Terrain | plain |
| Access road | asphalt road |
Contact form
You could be also interested in
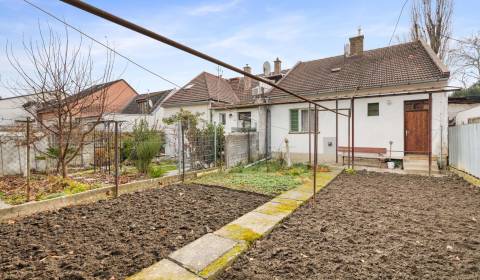 Sale
Sale Family house
62 m2
Bratislava - Ružinov
268.000,- €
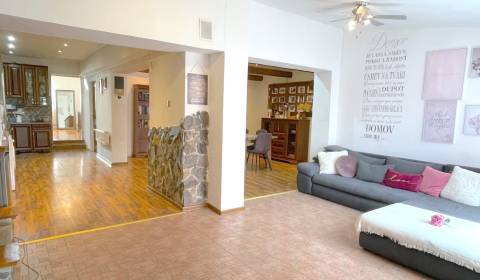 Sale
Sale Family house
190 m2
Bratislava - Ružinov
Price N/A
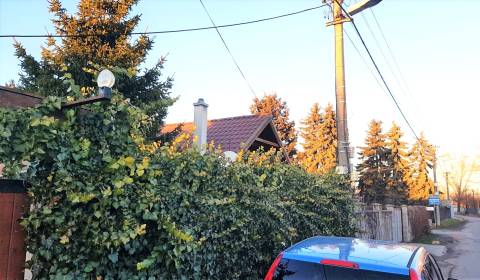 Sale
Sale Family house
184 m2
Bratislava - Ružinov
Price N/A
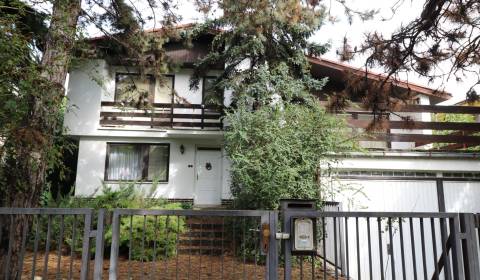 Sale
Sale Family house
260 m2
Bratislava - Ružinov
680.000,- €
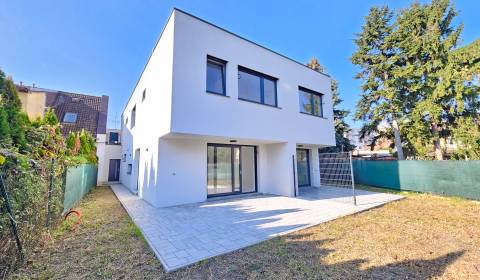 Sale
Sale Family house
197 m2
Bratislava - Ružinov
715.000,- €
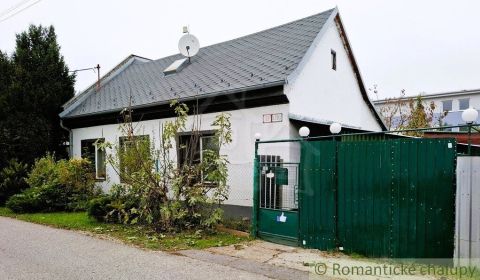 Sale
Sale Family house
85 m2
Bratislava - Ružinov
220.000,- €
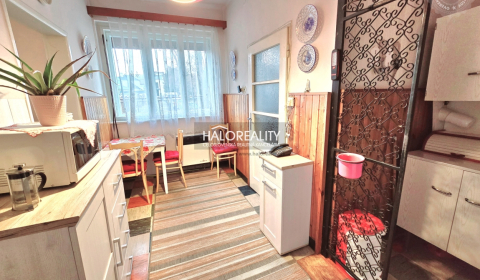 Sale
Sale Family house
62 m2
Bratislava - Ružinov
269.000,- €
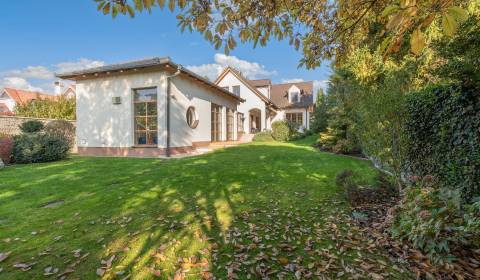 Sale
Sale Family house
440 m2
Bratislava - Ružinov
Price N/A
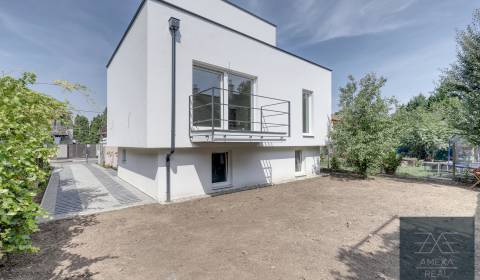 Sale
Sale Family house
150 m2
Bratislava - Ružinov
624.900,- €
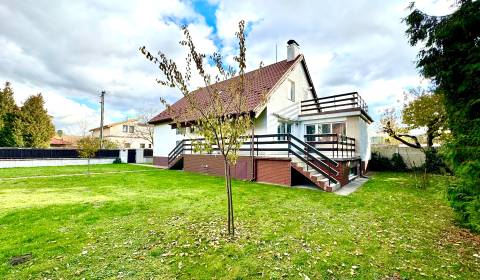 Sale
Sale Family house
420.61 m2
Bratislava - Ružinov
890.000,- €
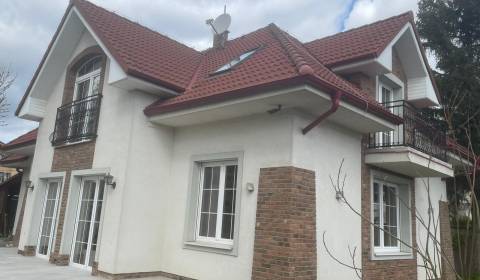 Sale
Sale Family house
220 m2
Bratislava - Ružinov
750.000,- €
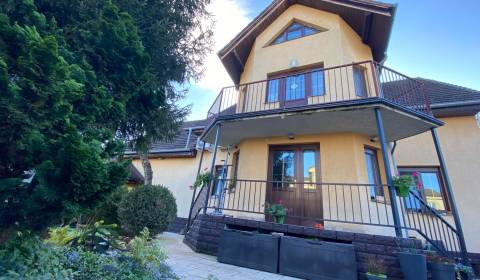 Sale
Sale Family house
164 m2
Bratislava - Ružinov
850.000,- €
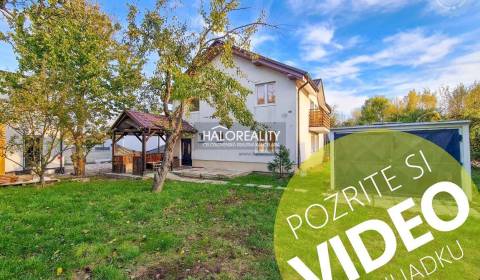 Sale
Sale Family house
150 m2
Bratislava - Ružinov
432.000,- €
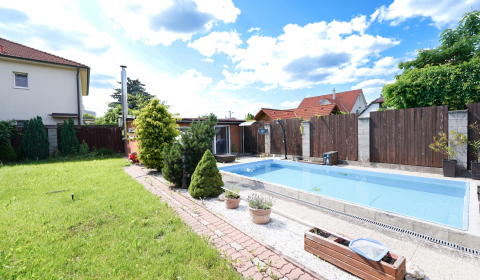 Sale
Sale Family house
134 m2
Bratislava - Ružinov
520.000,- €
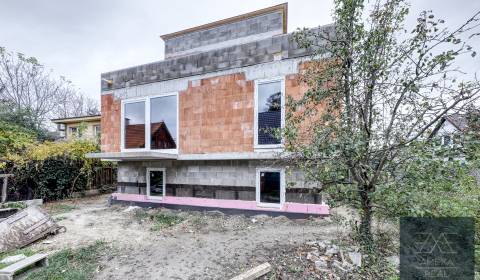 Sale
Sale Family house
160 m2
Bratislava - Ružinov
575.000,- €
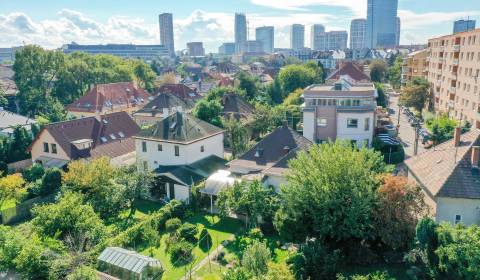 Sale
Sale Family house
370 m2
Bratislava - Ružinov
890.000,- €
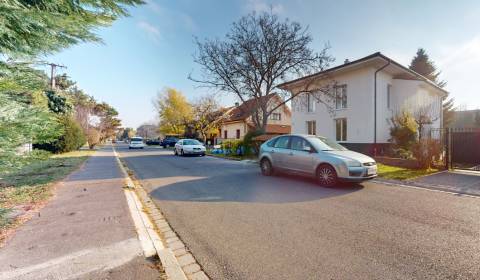 Sale
Sale Family house
260 m2
Bratislava - Ružinov
899.900,- €
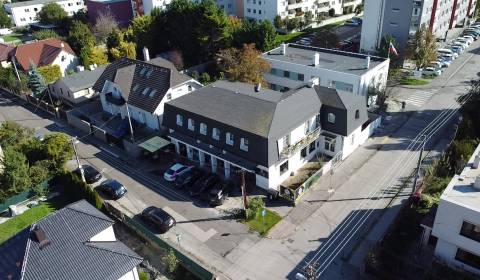 Sale
Sale Family house
580 m2
Bratislava - Ružinov
1.385.000,- €






