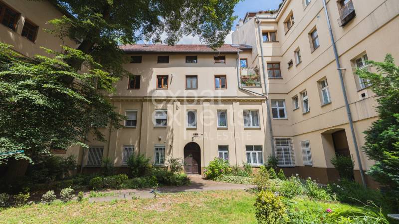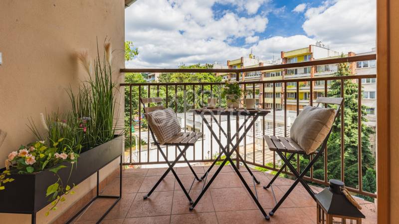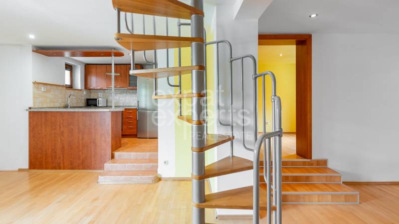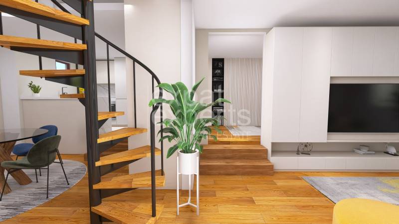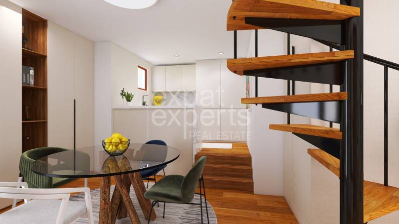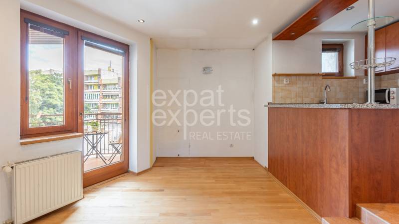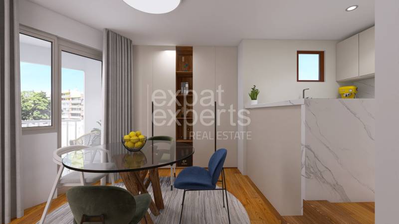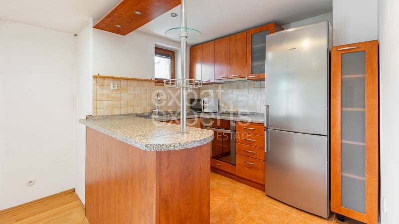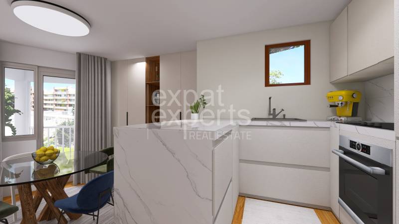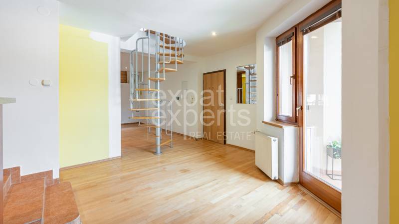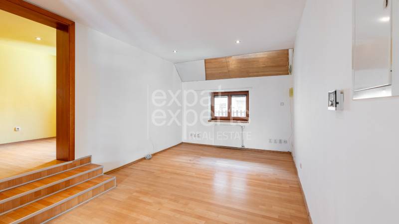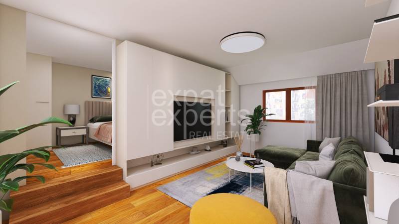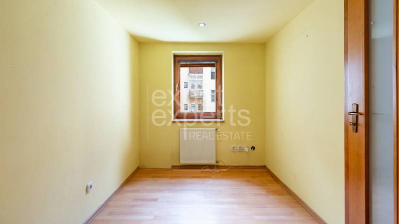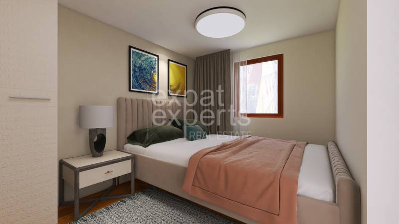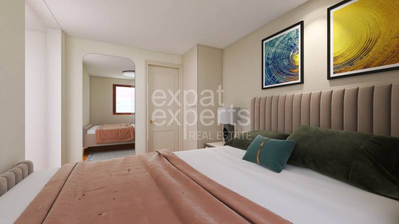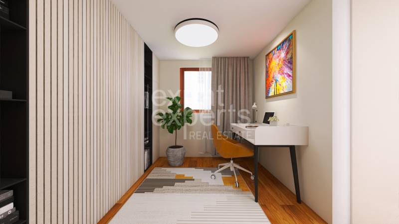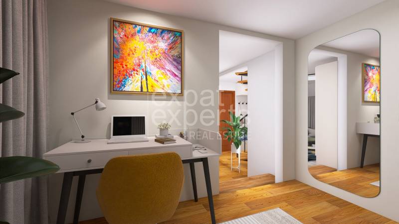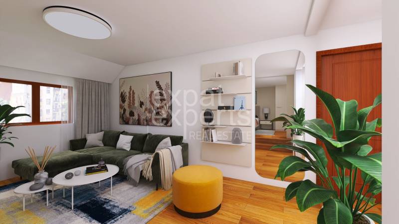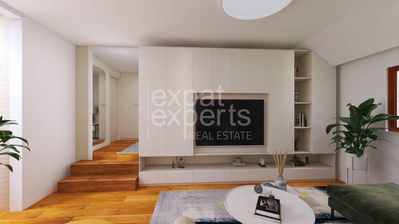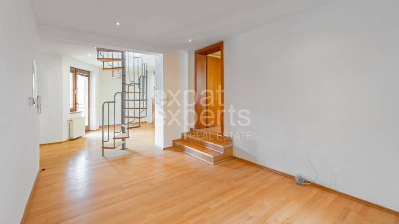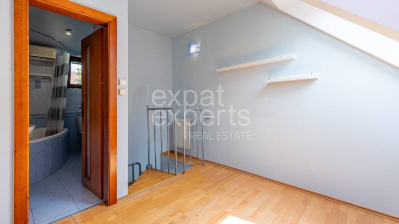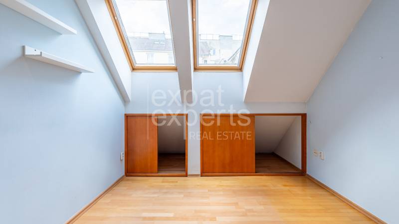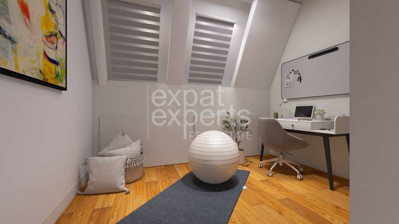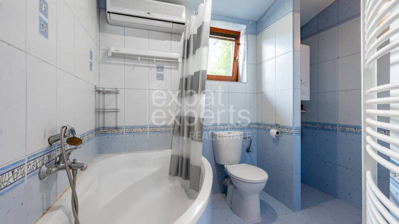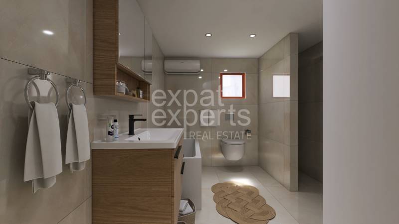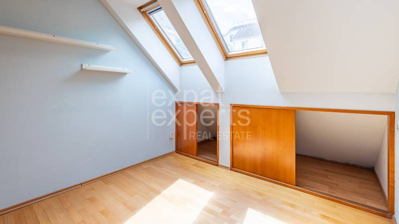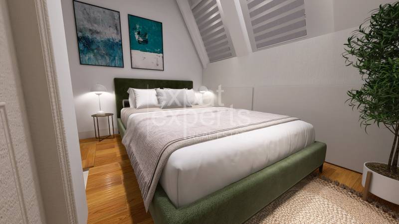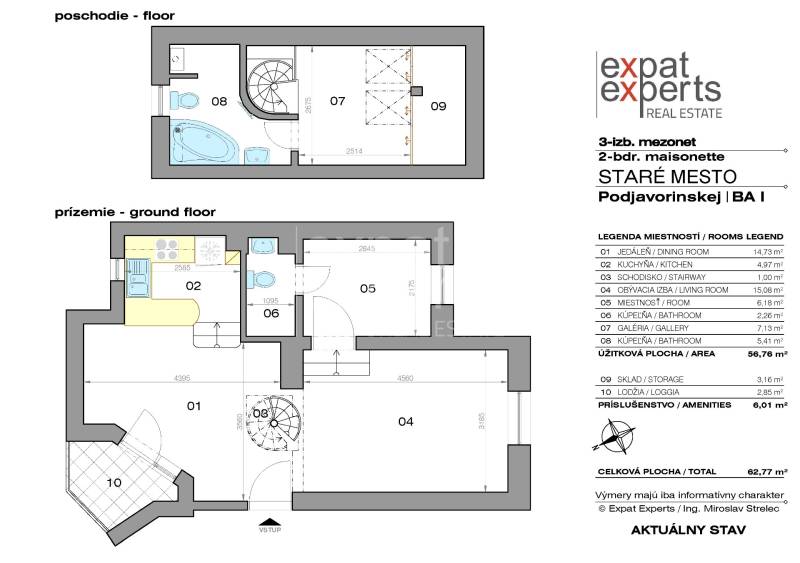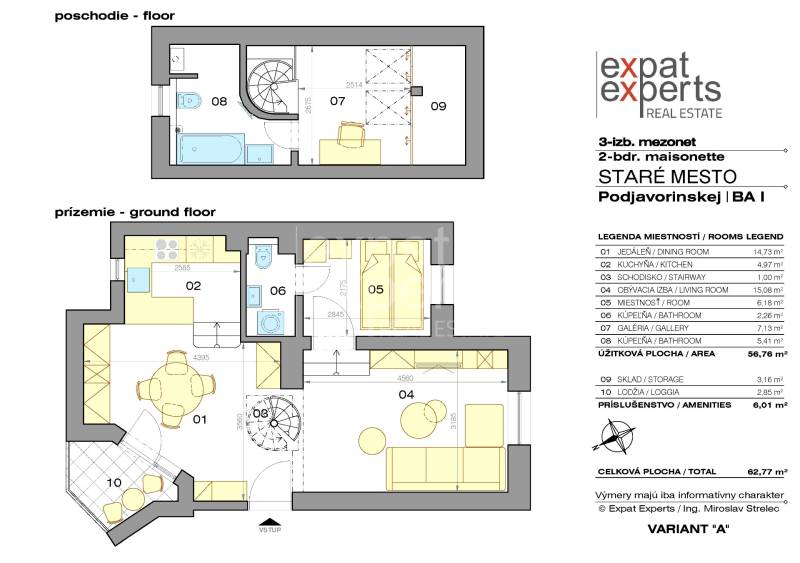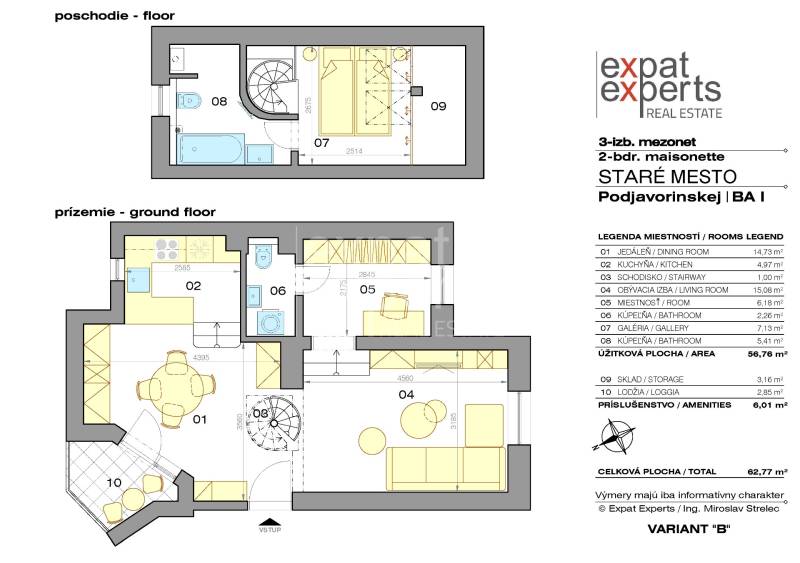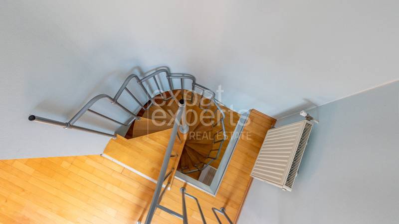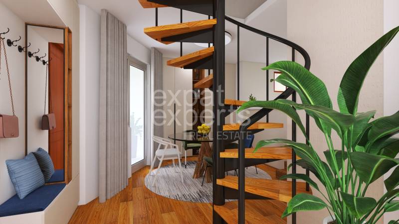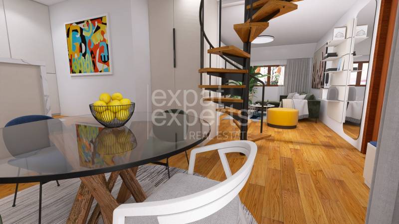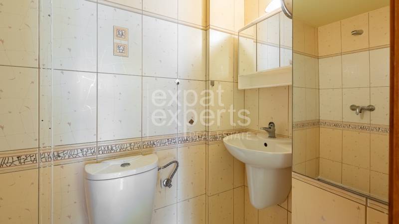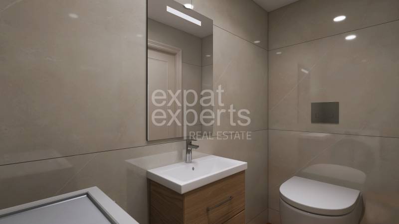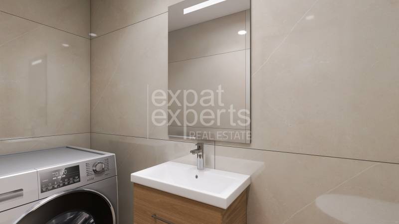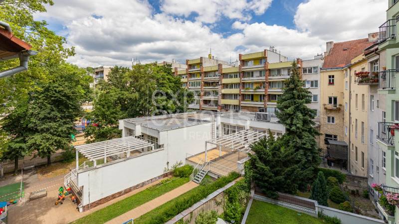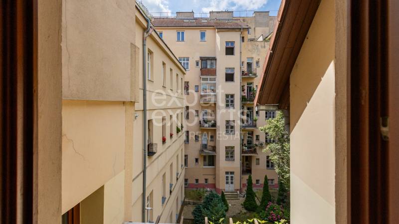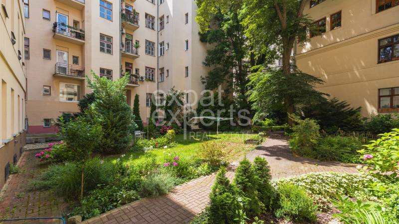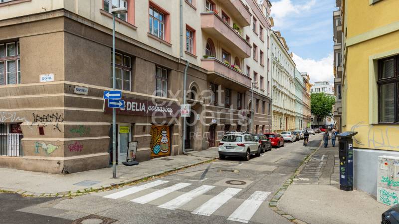Maisonette w/loggia in house with beautiful garden, for reconstraction
46794x Listing appeared in search results / 1763x Listing viewed detailed / 98x The offer was shown this month
Interesting 3-room mezzanine for living or rent - suitable for renovation, 60m2, in Palisades, Podjavorinská Street, loggia 3m2, on the 3rd floor/4th floor.
In an exclusive representation, we offer a 3-room apartment with a beautiful potential to create an apartment for permanent living or renting, with the creation of a second bedroom or a studio/workshop on the upper floor of the apartment, with 2 bathrooms, a loggia overlooking the inner courtyard, all windows facing the quiet courtyard, on the 3rd floor WITHOUT ELEVATOR, in the extension of a historic house right on Palisades. Own heating and preparation of DHW with a gas boiler. Air conditioning on the upper floor of the apartment.
This apartment was built in the extension of the house in 2004, the bathrooms, kitchen, massive door frames and doors, floor in the entire apartment, wooden euro windows with 2 glasses, electrical installation, installed air conditioning and boiler date from this year . In the meantime, the boiler was replaced - in 2017, otherwise nothing has changed in the apartment.
Currently, the apartment is cleaned, with only a kitchen unit and sanitary facilities in the bathrooms, ready for a new complete renovation. However, it is habitable even in its current state - if you have e.g. if you plan to renovate your apartment later, you can live in it without the need for immediate reconstruction.
You can find more photos and visualizations on our website: https://expat.sk/en/for-sale-maisonette-w-loggia-in-house-with-beautiful-garden-for-reconstraction-838821/
The VISUALS that we show you in photos and in the video show the potential to transform the apartment into several alternatives:
- variant A - living room with kitchen, dining area, and in the room next to the living room there is a bedroom, and on the upper floor a study/studio or exercise space
- variant B - there is a study in the room next to the living room and a bedroom on the upper floor
- variant C - there is a bedroom in both rooms, on the level of the living room, and on the upper floor
VIRTUAL 3D tour of the apartment: https://my.matterport.com/show/?m=sTfP6rrkPpq
VIDEO OF THE APARTMENT: https://www.youtube.com/watch?v=Mm1pbS7rv0Y
FLAT AREA
The total area of the apartment and accessories is 62.77 m2. The apartment also has a share in the land.
- the apartment itself has an area of 56.76 m2 plus storage space in the sloping attic is 3.16 m2
- the area of the loggia is 2.85 m2
- the apartment does not have a cellar
The apartment is on the 3rd floor out of a total of 4 floors and the apartment is a mezzanine, meaning it has two levels connected by an internal staircase.
Information and arranging a visit: Ing. Miriam Gallová, ,
FLAT EQUIPMENT
- wooden euro windows with 2-glass,
- radiator heating throughout the apartment, plus a ladder radiator in the bathrooms
- own heating and hot water preparation with a gas boiler Vaillant, located in the upper bathroom, thermostat in the living room
- older but functional air conditioning ETA unit located in the upper bathroom
- the apartment is oriented on 2 sides - it is well ventilated, the lower part of the apartment is pleasantly cool in the summer
- security entrance door to the apartment
- paneled massive frames and doors,
- there is a wooden floor on the floor
- two toilets, the lower bathroom had a shower that was removed because it was damaged, the upper bathroom has a corner bath
- there is a raised floor and a lowered ceiling in the part of the kitchen, the lower bathroom and the room next to the living room
- ABB switches and sockets,
- the kitchen has a window, it currently has an older kitchen unit with a sink, hob, electric oven and free-standing fridge with freezer
- the upper bathroom has a window
- the loggia with a view of the yard is practically designed and is under the roof
The entrance to the apartment building is through the main entrance from the street, where there are mailboxes.
The entrance to the part where the apartment is located is separate in the yard with a beautiful well-kept garden.
PARKING
- public on the street, in the PAAS system
- in the case of permanent residence, it is possible to park for 39 euros per year with a resident card
COST
- the administrator is paid 60 euros per month (cold water, waste, repair fund, cleaning of common areas)
- electricity was 26 euros per month
- gas for heating and hot water preparation was 43 euros per month
- internet and cable TV is 25 euros
- total costs are 154 euros
APARTMENT BUILDING
- historical building, which consists of 4 separate entrances with a separate reference number
- national cultural monument
- in the main entrance there are boxes also for the apartments that are in the houses in the yard
- the apartment building, where the apartment is, is entered through an inner courtyard with a beautiful well-kept garden
- you cannot enter the yard by car
- spiral staircase, no elevator, no possibility to add an elevator
- this part of the apartment building does not have cellars
- there are only 8 apartments in this separate part of the apartment building
- in total, there are 34 apartments and one non-residential space in the apartment building on LV
- the entrance door to the apartment building from the street is opened with a key
- a UPC provider for internet and cable TV is available in the house (a DSL line from Orange was installed in the apartment, but the other apartments in the house have UPC)
LOCATION
- the apartment is located in the Palisády part, on Podjavorinská Street, which is parallel to Palisády Street
- view of the inner courtyard, in which Slubek's garden is located
- not far from the apartment on Podjavorinská and Škarniclova Streets is the Milana Hodžu Elementary School and Kindergarten
- walking distance to the castle and the historic center and pedestrian zone
- public transport is either on Staromestská Street (buses), Kapucínská Street (tram) or Palisády Street (trolleybuses)
- right on the street there is a small grocery-party Delia, there is a pharmacy on Kozia Street, there is Tesco store on Palisades, x various cafes and restaurants in the vicinity
- quick access by car to Staromestská Street in the direction of Petržalka and the bypass
We look forward to seeing you!
More information: Ing. Miriam Gallová, ,
Photos (apartment, surroundings, drone footage), video, 3D scan, visualizations and floor plans are the property of Expat Experts real estate agency.
@view of the yard @beautiful garden
@1 only here
Your rating of the listing
Listing summary
| Total area | 60.8 m² |
|---|---|
| Useful area | 58 m² |
| Floor | 3 |
| Total floors | 4 |
| Number of rooms | 3 |
| Ownership | personal property |
| Condition | partly re-made |
| Status | active |
| Bathroom | bath |
| Heating | own - natural gas |
| Loggia | yes |
|---|---|
| Utility room | no |
| Elevator | no |
| Parking | public |
| Build from | brick |
| Furnishing | unfurnished |
| Thermal insulation | no |
| Air Condition | yes |
| Accessibility | no |
| Windows | wood |
Contact form
Price development
You could be also interested in
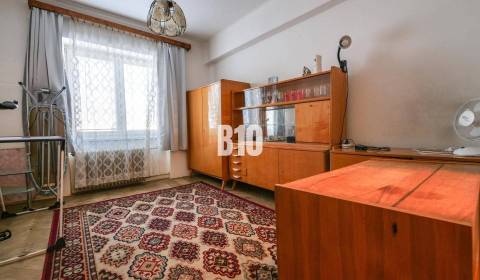 Sale
Sale One bedroom apartment
54 m2
Bratislava - Staré Mesto
189.990,- €
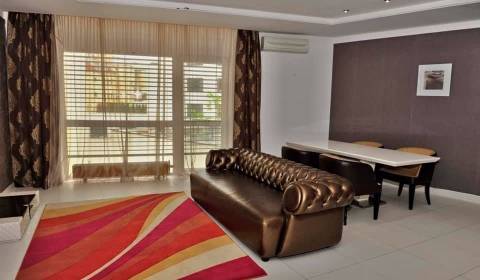 Sale
Sale One bedroom apartment
100.21 m2
Bratislava - Staré Mesto
350.000,- €
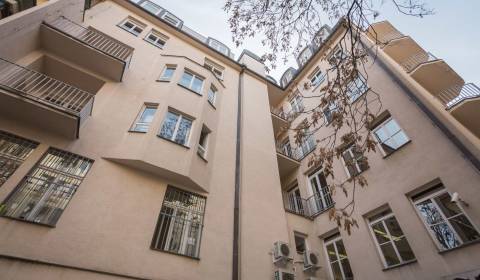 Sale
Sale One bedroom apartment
58.4 m2
Bratislava - Staré Mesto
304.327,- €
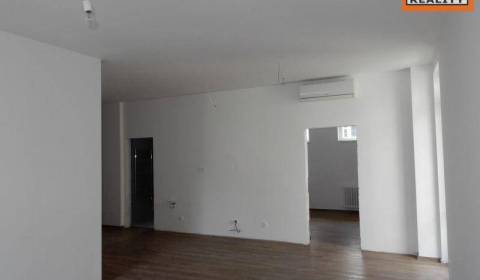 Sale
Sale One bedroom apartment
56 m2
Bratislava - Staré Mesto
304.327,- €
 Sale
Sale One bedroom apartment
54.2 m2
Bratislava - Staré Mesto
429.000,- €
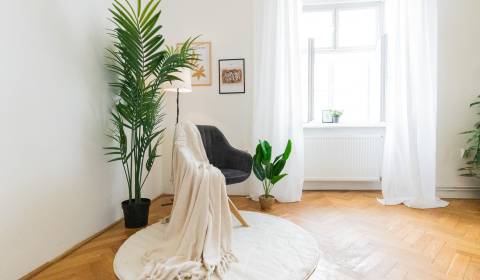 Sale
Sale One bedroom apartment
55 m2
Bratislava - Staré Mesto
289.000,- €
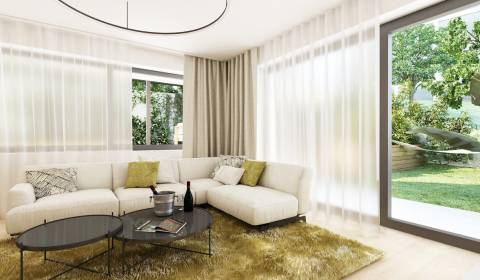 Sale
Sale One bedroom apartment
72.12 m2
Bratislava - Staré Mesto
Price N/A
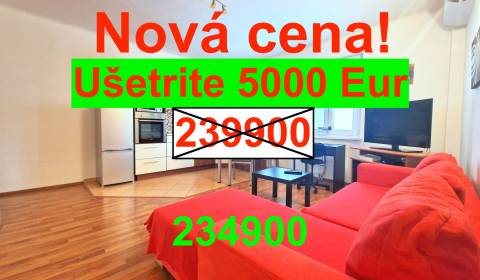 Sale
Sale One bedroom apartment
53 m2
Bratislava - Staré Mesto
239.900,- €
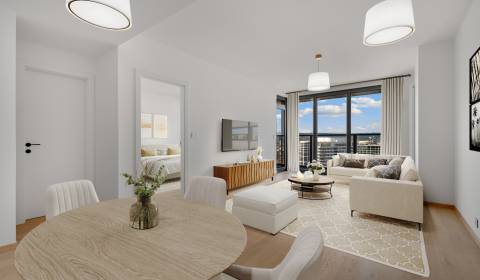 Sale
Sale One bedroom apartment
59.52 m2
Bratislava - Staré Mesto
409.000,- €
 Sale
Sale One bedroom apartment
59.6 m2
Bratislava - Staré Mesto
465.000,- €
 Sale
Sale One bedroom apartment
60 m2
Bratislava - Staré Mesto
223.000,- €
 Sale
Sale One bedroom apartment
89.88 m2
Bratislava - Staré Mesto
499.000,- €
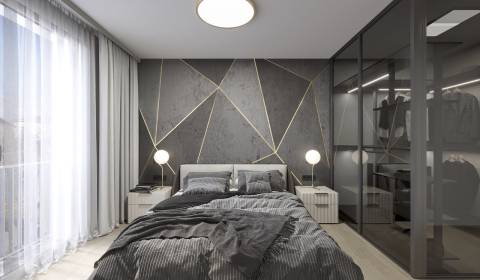 Sale
Sale One bedroom apartment
52 m2
Bratislava - Staré Mesto
430.000,- €
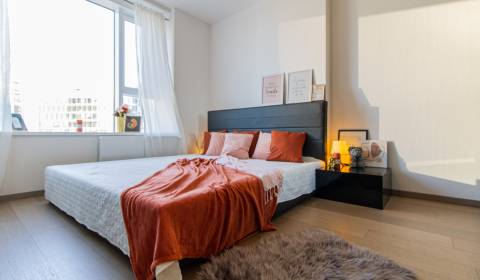 Sale
Sale One bedroom apartment
58 m2
Bratislava - Staré Mesto
300.000,- €
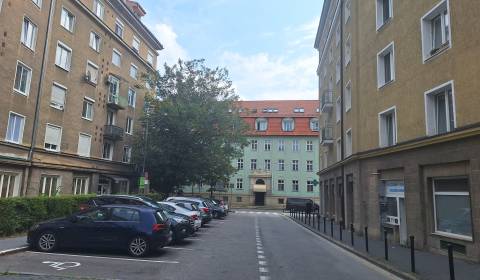 Sale
Sale One bedroom apartment
53.3 m2
Bratislava - Staré Mesto
195.000,- €
 Sale
Sale One bedroom apartment
58.5 m2
Bratislava - Staré Mesto
429.000,- €
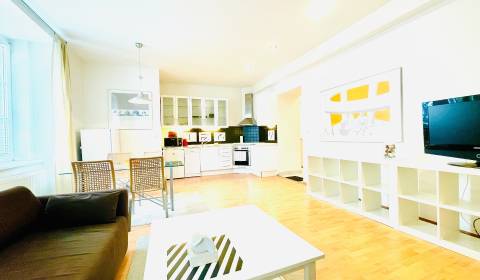 Sale
Sale One bedroom apartment
60 m2
Bratislava - Staré Mesto
Price N/A
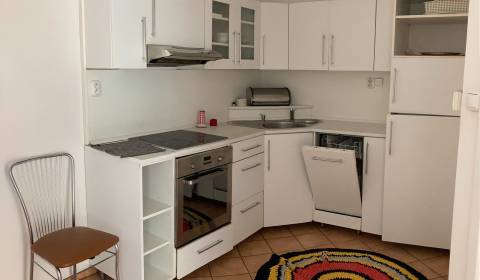 Sale
Sale One bedroom apartment
62 m2
Bratislava - Staré Mesto
239.000,- €







