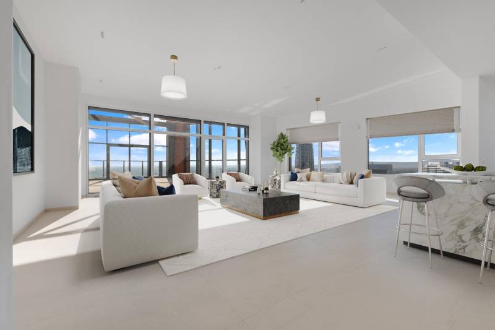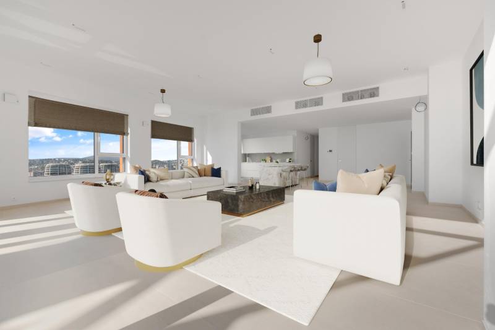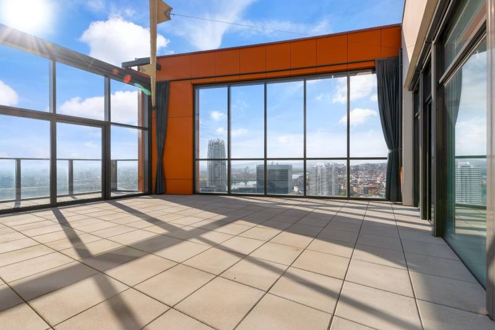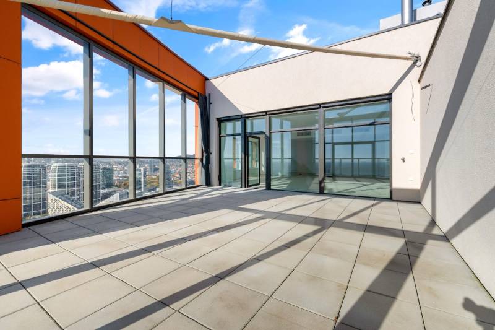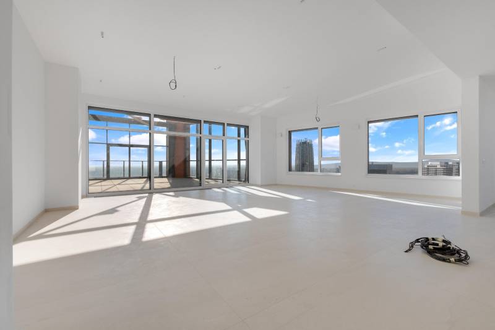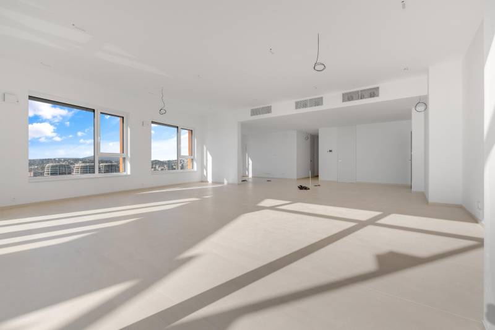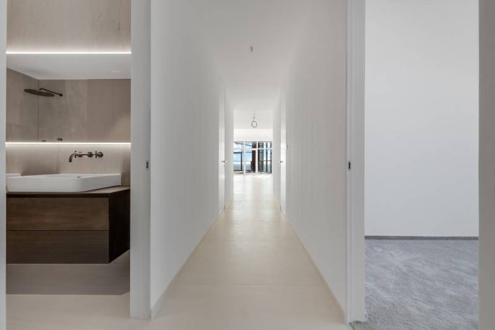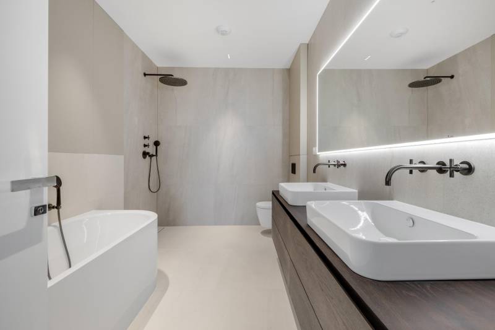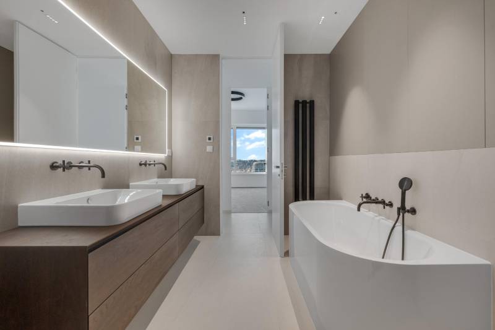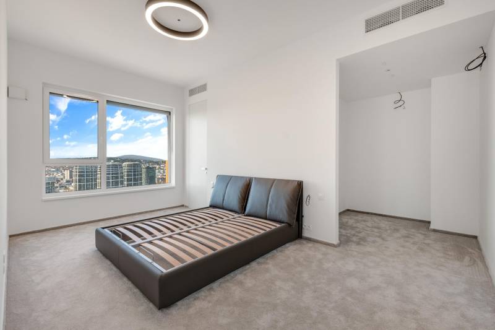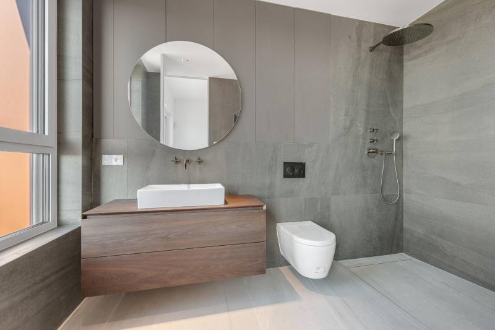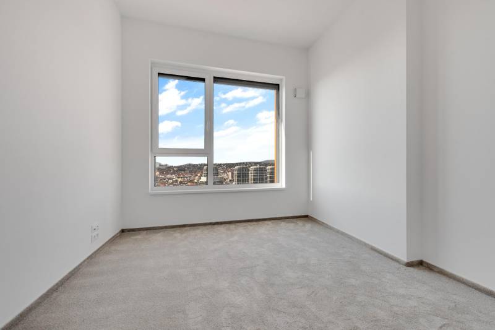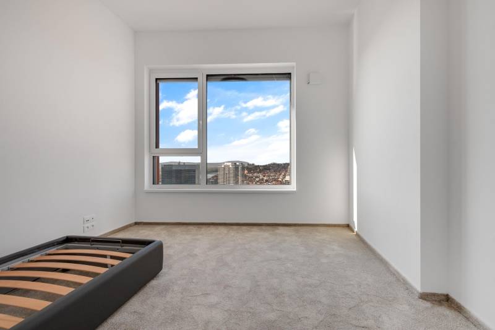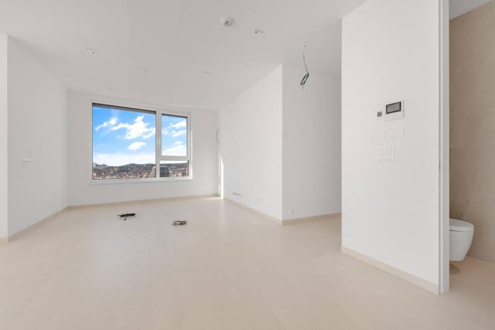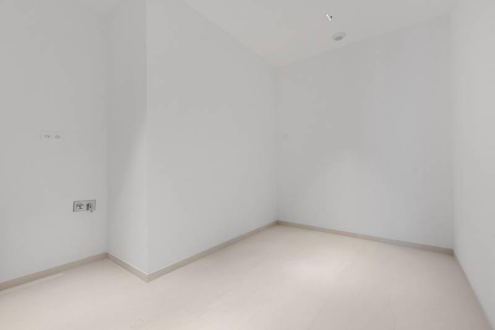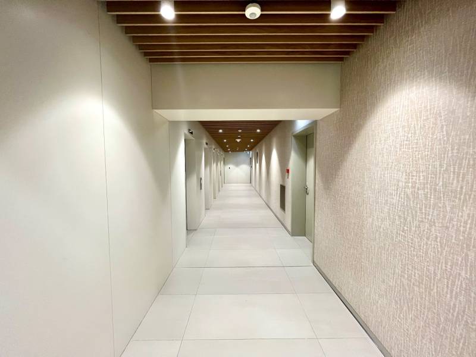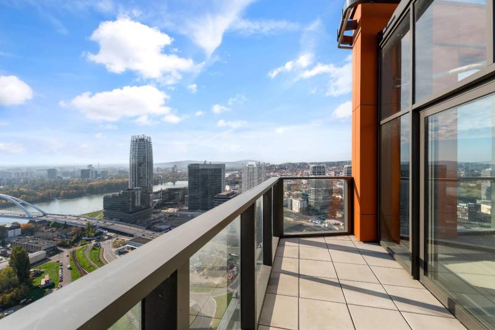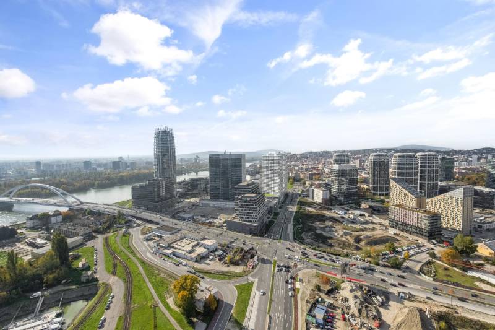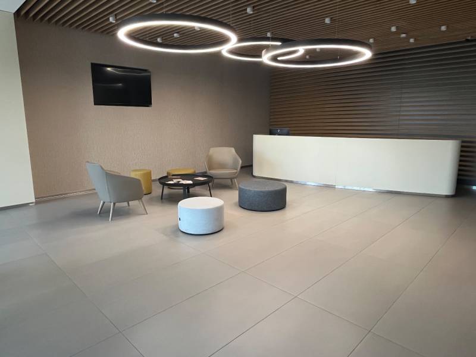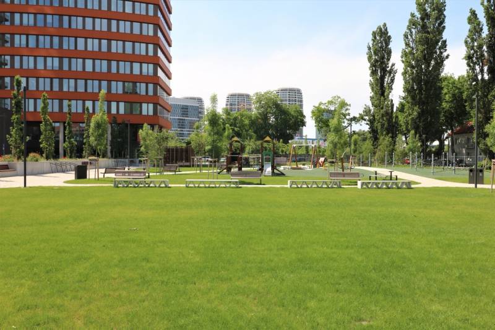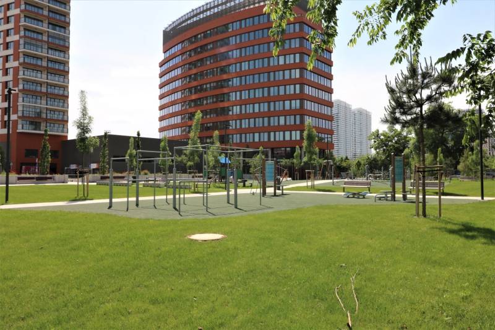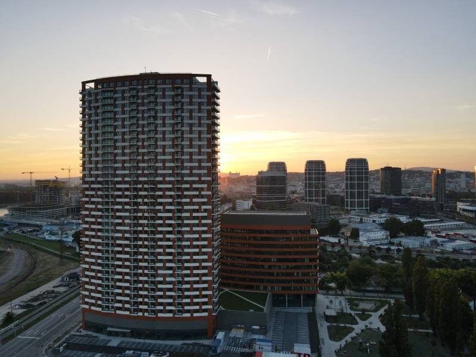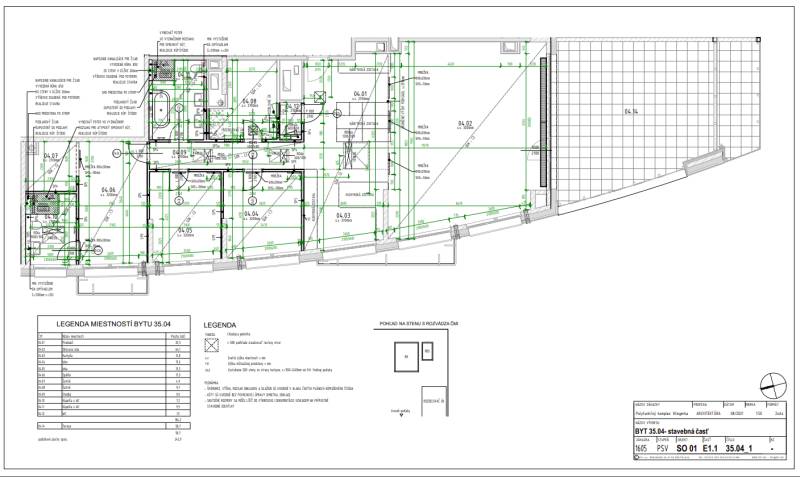FOR SALE - PENTHOUSE Klingerka with panoramtic view
168757x Listing appeared in search results / 1633x Listing viewed detailed / 341x The offer was shown this month
The Home real estate agency, as the exclusive partner of the developer JTRE on the secondary market, offers for sale a unique yet uninhabited penthouse in the Klingerka project with an excellent layout. The apartment has a total area of 247 m2 (floor area of the apartment is 184.20 m2 + terrace 58.70 m2 + cellar with an area of 4.10 m2) and is located on the top 35th floor. The apartment is oriented towards the southwest side with a view of Bratislava Castle, the Old Town, the Danube River and the new downtown of Bratislava.
Layout - entrance hall with passage to the spacious living area, kitchen and dining room, separate guest toilet, wardrobe/utility room, 2 bedrooms with bathroom opposite, master bedroom with wardrobe and bathroom. The biggest advantage of the apartment is a partially covered terrace with electrically operated blinds.
The apartment is made to a high standard - underfloor heating, integrated cooling, porcelain tiles, carpets, fully equipped bathrooms and toilet.
The apartment also has a cellar in the basement and 2 parking spaces in garage.
The Klingerka project offers its residents modern housing in the newly emerging "downtown" of Bratislava.
It has an excellent location, while within walking distance there is the historic city center, the bus station and the Nivy department store, a shopping center and has complete civic amenities in the area. In Klingerka, you will have everything at hand, whether you are a traveler, coffee drinker or athlete.
The price is 1.140.000 euro + VAT (the owner is a company).
Your rating of the listing
Listing summary
| Total area | 247 m² |
|---|---|
| Useful area | 188.3 m² |
| Floor | 35 |
| Total floors | 35 |
| Number of rooms | 4 |
| Ownership | corporate |
| Status | active |
| Waste disposal | separable |
| Gas connection | no |
| Internet | optics |
| Bathroom | yes |
| Heating | own |
| Terrace | yes |
| Utility room | yes |
|---|---|
| Garage | 2 cars |
| Elevator | yes |
| Parking | indoor |
| Build from | Combined |
| Furnishing | partly furnished |
| Thermal insulation | yes |
| Air Condition | yes |
| Cable TV | yes |
| Accessibility | yes |
| Windows | aluminium |
| Orientation | south west |
| New building | yes |
Contact form
Price development
You could be also interested in
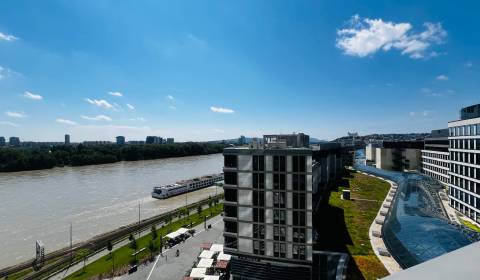 Sale
Sale Three bedroom apartment
153.7 m2
Bratislava - Staré Mesto
Price N/A
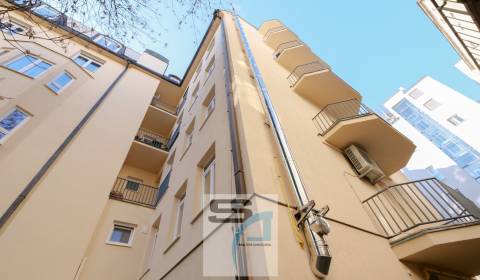 Sale
Sale Three bedroom apartment
103 m2
Bratislava - Staré Mesto
455.051,- €
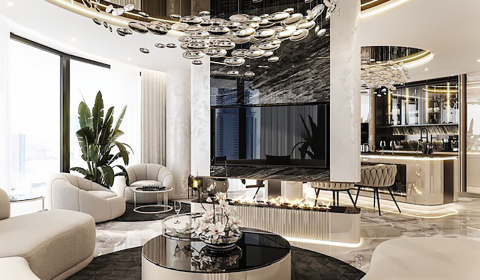 Sale
Sale Three bedroom apartment
124.4 m2
Bratislava - Staré Mesto
Price N/A
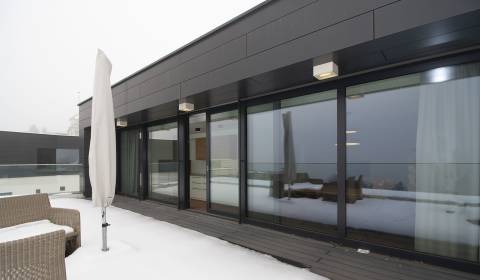 Sale
Sale Three bedroom apartment
263.5 m2
Bratislava - Staré Mesto
1.687.200,- €
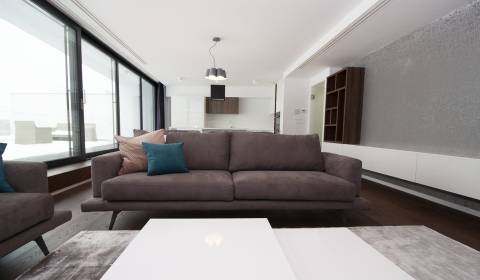 Sale
Sale Three bedroom apartment
242.37 m2
Bratislava - Staré Mesto
1.890.000,- €
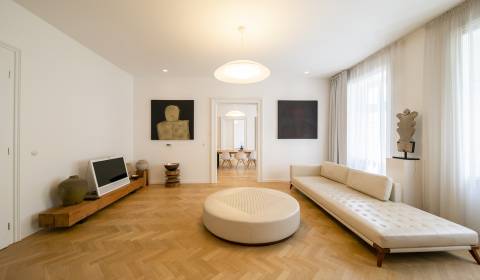 Sale
Sale Three bedroom apartment
151 m2
Bratislava - Staré Mesto
860.000,- €
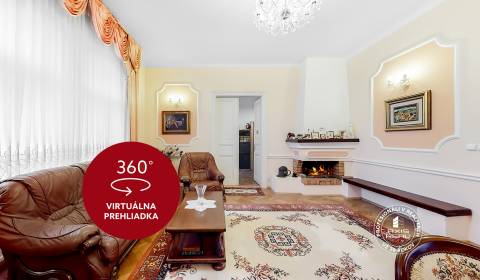 Sale
Sale Three bedroom apartment
126 m2
Bratislava - Staré Mesto
449.000,- €
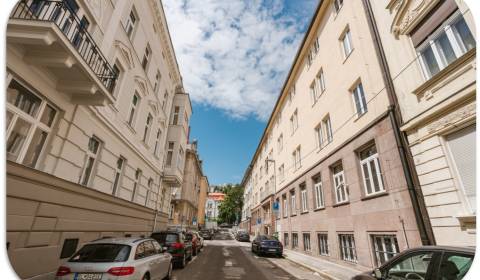 Sale
Sale Three bedroom apartment
102.73 m2
Bratislava - Staré Mesto
455.051,- €
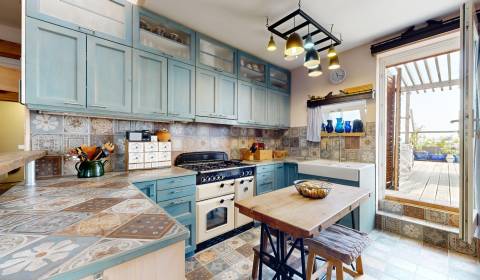 Sale
Sale Three bedroom apartment
111 m2
Bratislava - Staré Mesto
454.900,- €
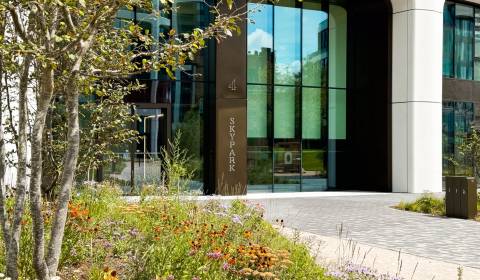 Sale
Sale Three bedroom apartment
112 m2
Bratislava - Staré Mesto
Price N/A
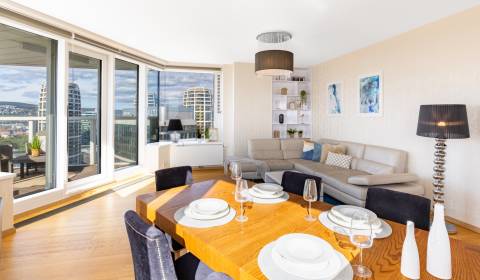 Sale
Sale Three bedroom apartment
100 m2
Bratislava - Staré Mesto
570.000,- €
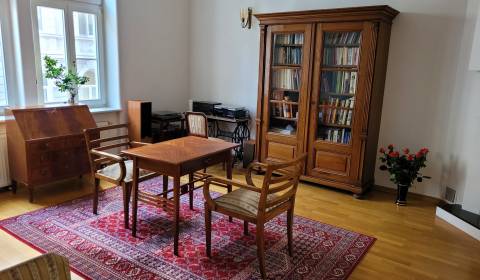 Sale
Sale Three bedroom apartment
150 m2
Bratislava - Staré Mesto
765.000,- €
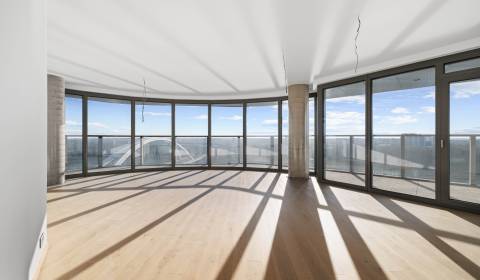 Sale
Sale Three bedroom apartment
127 m2
Bratislava - Staré Mesto
893.495,- €
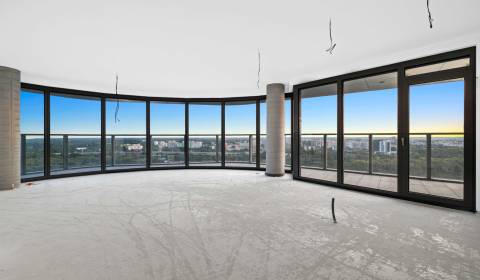 Sale
Sale Three bedroom apartment
127 m2
Bratislava - Staré Mesto
975.609,- €
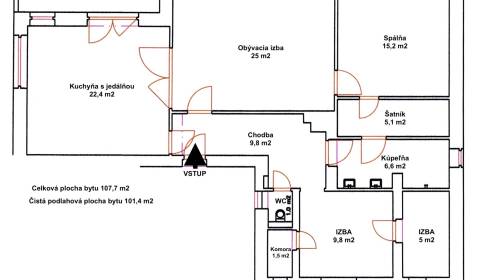 Sale
Sale Three bedroom apartment
107.7 m2
Bratislava - Staré Mesto
Price N/A
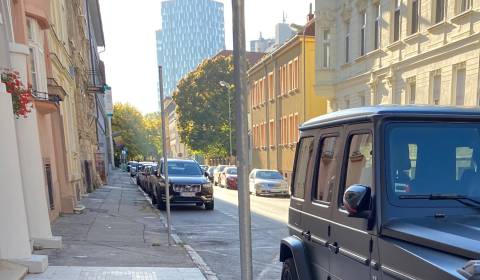 Sale
Sale Three bedroom apartment
88.67 m2
Bratislava - Staré Mesto
369.900,- €
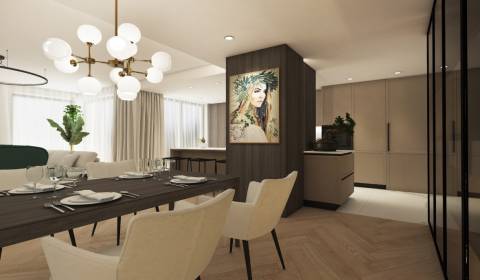 Sale
Sale Three bedroom apartment
125.68 m2
Bratislava - Staré Mesto
Price N/A
 Sale
Sale Three bedroom apartment
102.73 m2
Bratislava - Staré Mesto
505.612,- €






