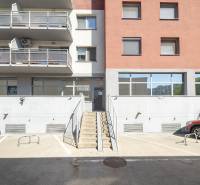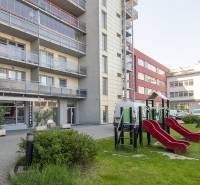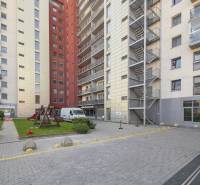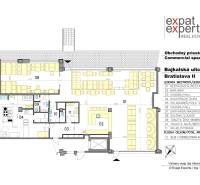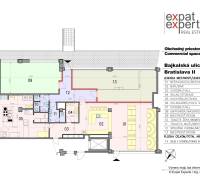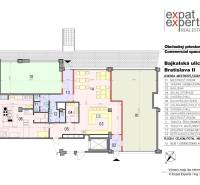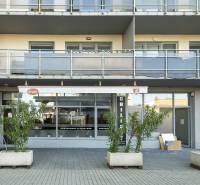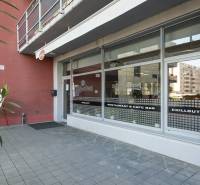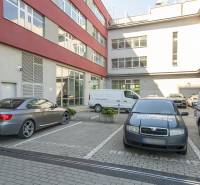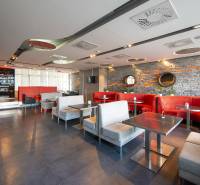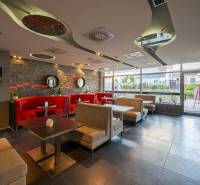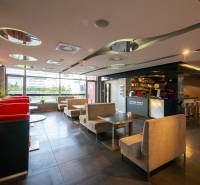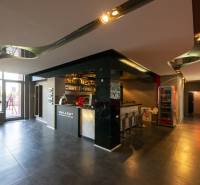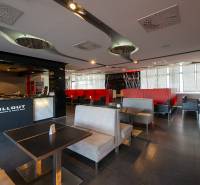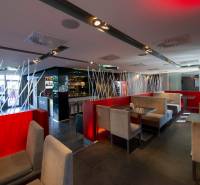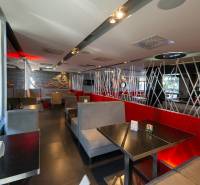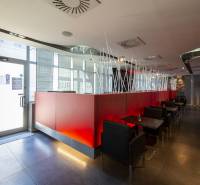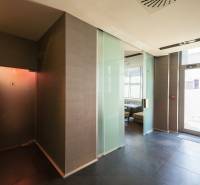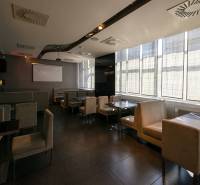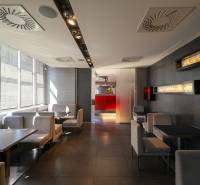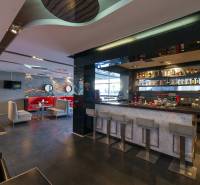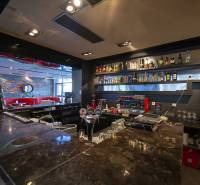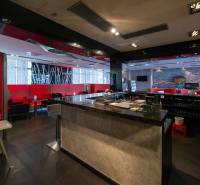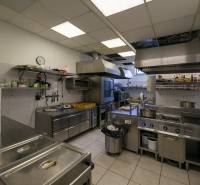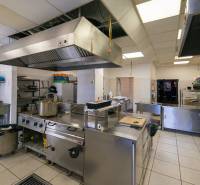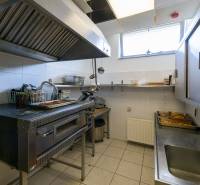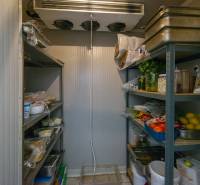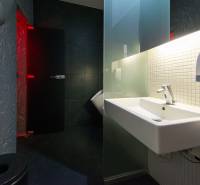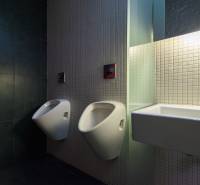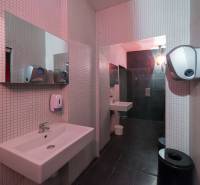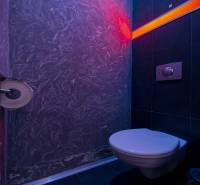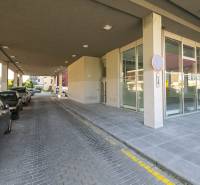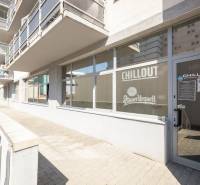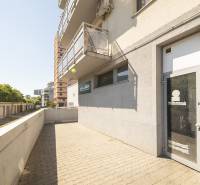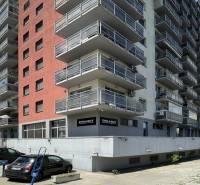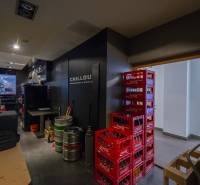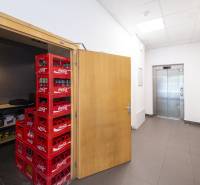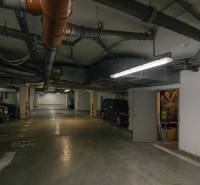Flexible non-residential space / gastro, shop, office, services/ 286m2
273586x Listing appeared in search results / 16468x Listing viewed detailed / 177x The offer was shown this month
An interesting non-residential space with the possibility of various spaces for several service operations-shops, offices or partial retention of the original gastronomic operation, which would provide food and refreshments for employees, clients, or delivery and take-away food.
At present, the restaurant is fully furnished and functional in operation. It is located on the ground floor of a 15-year-old apartment building on Bajkalská Street. The non-residential space has 3 separate entrances, which allows several options for division and entry for clients into individual operations. The advantage is a barrier-free entrance from the inner courtyard and reserved parking in the yard
Important notice
The restaurant is located on the busy Bajkalská street, but the operation is not located from the street, but inside the yard, on the ground floor of an apartment building. Above the entrances to the restaurant are the balconies of the apartments, for this reason the terrace in the yard, or the back terrace, can not be used for outdoor seating of the restaurant's clients (this is not approved by the people living in the apartment building). For the same reason, it will not be possible to use exterior spaces for clients, resp. only provided that it is not a use that would disturb the occupants of the apartment building with noise and odors, while the use of the outdoor space is subject to the approval of the apartment owners in the apartment building.
The entire restaurant is air conditioned, equipped with furniture and restaurant facilities.
The total sold area is 286 m2. The area of the restaurant and facilities on the ground floor is 272 m2 and the area of the cellar in the underground in the garage is 14 m2.
In the case of dividing the space into smaller units, it is possible to allow clients of individual establishments to use shared toilets and possibly also gastronomic services of the kitchen and bar.
The division of the space available in Variant A and Variant B is only indicative, of course the new owner can consider for himself how to divide the space.
Option A - leaving the kitchen, bar 5 seats and part of the seating in the restaurant 24 seats - while these spaces would also be used by clients of the newly created separate spaces - and the creation of two new spaces - 40 and 50 m2.
Option B - leaving the kitchen, bar 5 seats and part of the seating in the restaurant 16 seats - while these spaces would also be used by clients of the newly created separate spaces - and the creation of two new spaces - 40 and 65 m2.
Virtual tour in the current state of the space: https://my.matterport.com/show/?m=NEYkHP7WoDq
CUSTOMER SPACES
Main room - open space with entrance from the yard and with entrance from the back terrace, has 119 m2 (62 seats at the tables, 5 at the bar)
The lounge at the back of the restaurant has an area of 40 m2, a capacity of 36 seats at the tables and near the door to the lounge is the exit to the back terrace. The lounge is used for a separate company, or to watch matches or to organize training - the room has a screen and a projector.
In the central part of the restaurant there is a bar-cafe with seating for 5 people.
The restaurant has fully equipped toilets, for ladies (2x toilet, sink) and gentlemen (2x urinal, 1x toilet, sink).
WORKSPACES
BAR
Space for hot and cold drinks - with technical equipment -
- Tap for 3 types of draft drinks
- dishwasher, stainless steel sink Franke, faucet
- GAMKO hand-held cooling boxes (drawers and cabinets),
- LIEBHERR wine cooler,
- there is a granite slab around the entire perimeter of both the work counter and the bar counter,
(other equipment in the photos (coffee maker, coffee grinder, coca-cola fridge are for rent by the current tenant)
KITCHEN
The space has an area of 50 m2, has one large room purposefully divided into various activities in the kitchen - cooking zone, washing zone, cooling zone, refrigerator with shelves with an area of 3.4 m2 and a room for employees.
KITCHEN EQUIPMENT
All kitchen equipment is electric, no gas is currently installed in the kitchen.
The kitchen has mainly the following equipment:
Electric frying pan 50l SILKO
Electric stove SILKO - 4 plates
Electric chair
Electric stove SILKO - 2 plates
Electric pasta cooker SILKO - 28l, 2 baskets
Electric grill plate smooth SILKO
Electric fryer SILKO, 10 + 10l, plus baskets
Hanging extractor pair 2300x1600
SILKO electric combi oven
Salamander
Pizza oven
Wall hoods 1200x1250
LIEBHERR freezer
drawer refrigerator 6 drawers TEFCOLD
refrigerator with 3 drawers and 1 door TEFCOLD
a cabinet for heating plates and a heating shelf for dispensing ready meals
heating bath with 2 baths
REDFOX dishwasher
many stainless steel sinks, tables, shelves and racks
other equipment - slicing machine, scale, microwave oven and other equipment are owned by the current tenant
WAREHOUSES
The space has the following storage options:
- handy storage for the bar (originally intended for the office) between the bar and the kitchen, here you can store barrels and boxes with bottles, area 5.4 m2.
- the space with storage racks is located in the room behind the kitchen, where there is a sink
- refrigerator, behind the kitchen, space 3.4 m2 which is completely refrigerated
- storage for furniture and seasonal items - space down in the basement, at the level of underground garages, has 14m2 (size 2 x 7m), access to the warehouse is through the entrance on the ground floor and elevator / stairs to the basement.
SPACE FOR EMPLOYEES
It is a room at the back entrance to the kitchen, with a window, with an area of 14 m2.
The room has two bathrooms - for men and women - each has a toilet, sink, shower and ladder radiator.
There are also lockers for personal belongings for employees.
Finally, in the room is also a sink for the cleaner and VIESSMANN heat exchanger for the distribution of hot water for the kitchen and for space heating. Heat comes to the exchanger from the central boiler room, which provides hot water for the entire apartment building.
The Internet is provided by company Vnet.
Gas can be introduced additionally at the expense of the future buyer - under the premises there is a boiler room in the basement for the whole apartment building, where there is a gas connection, but currently the kitchen is equipped only with electricity and therefore all equipment is electric.
COSTS
Monthly advances from the administrator are 600 Euros (water, heating, waste) and the cost of electricity is 1200-1500 Euros due to the fact that all equipment in the kitchen is electric, the sum also includes lighting and air conditioning. In the case that the restaurant will be closed or will only operate in the form of a bar, of course, electricity costs will be significantly reduced.
Access to the space from the courtyard of the apartment building is barrier-free, but access to the rear terrace to the rear two entrances is by stairs.
PRICE and financing options
The price of the object is 499000 Eur plus VAT. Restaurant owners prefer the sale of real estate in the form of the sale of business shares of the company that owns the property. In this case, VAT would not be charged. Subject s.r.o. it owns only this property and has always dealt only with accounting and leasing related to this space, not the operation of a restaurant or other business activities.
We look forward to seeing you!
More information: Ing. Miriam Gallová, ,
@possibility of more spaces
@1 exclusively
Your rating of the listing
Listing summary
| Total area | 286 m² |
|---|---|
| Useful area | 286 m² |
| Ownership | corporate |
| Status | active |
| Utility room | yes |
| Parking | outdoor |
|---|---|
| Furnishing | furnished |
| Air Condition | yes |
| Accessibility | yes |
Contact form
Price development
You could be also interested in
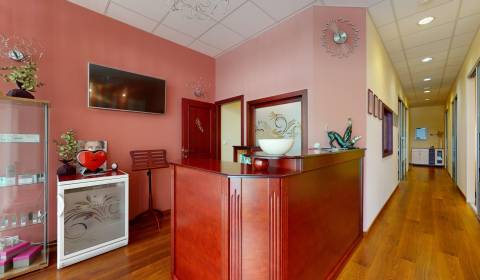 Sale
Sale Commercial premises
74.93 m2
Bratislava - Ružinov
248.000,- €
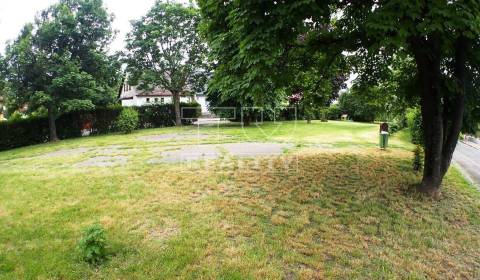 Sale
Sale Commercial premises
100 m2
Bratislava - Ružinov
246.500,- €
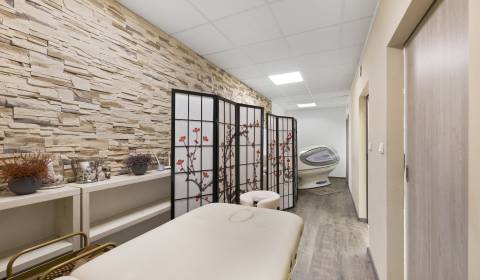 Sale
Sale Commercial premises
100 m2
Bratislava - Ružinov
266.000,- €
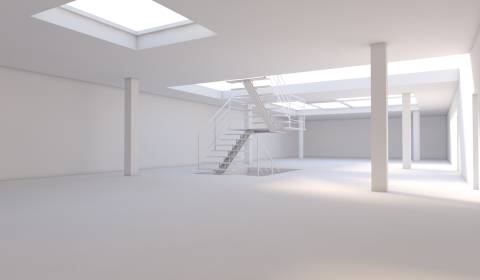 Sale
Sale Commercial premises
731 m2
Bratislava - Ružinov
1.120.000,- €
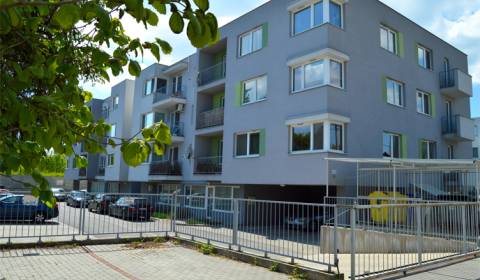 Sale
Sale Commercial premises
65 m2
Bratislava - Ružinov
75.000,- €
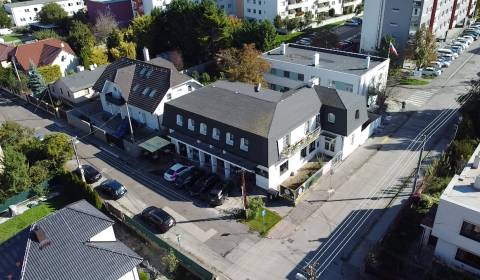 Sale
Sale Commercial premises
387 m2
Bratislava - Ružinov
1.480.000,- €
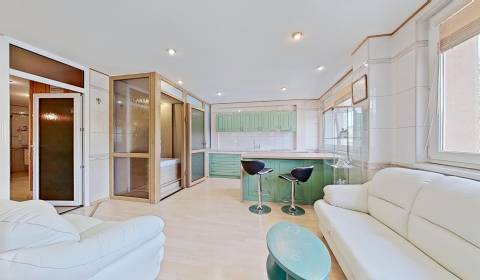 Sale
Sale Commercial premises
89 m2
Bratislava - Ružinov
249.900,- €
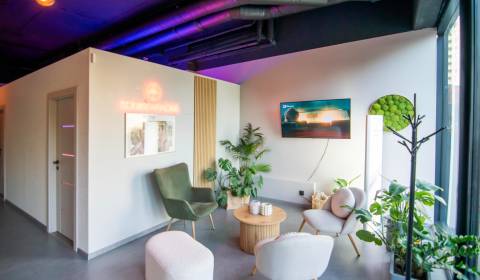 Sale
Sale Commercial premises
71 m2
Bratislava - Ružinov
250.000,- €
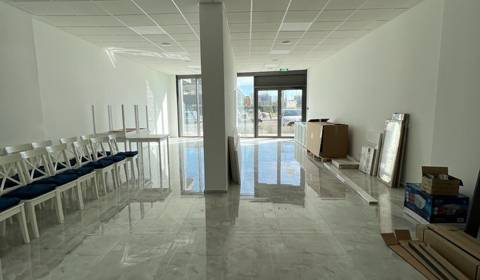 Sale
Sale Commercial premises
84 m2
Bratislava - Ružinov
Price N/A
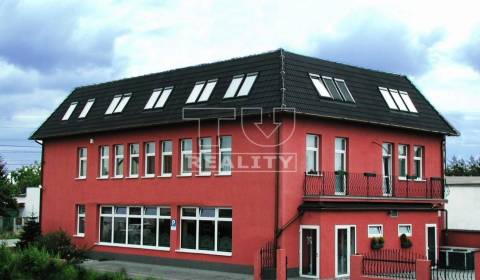 Sale
Sale Commercial premises
798 m2
Bratislava - Ružinov
889.980,- €







