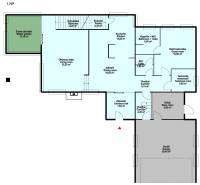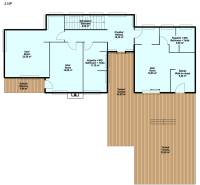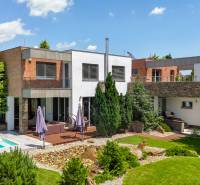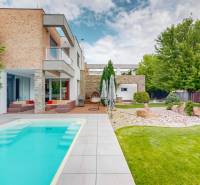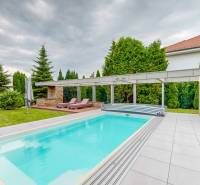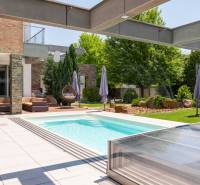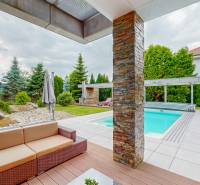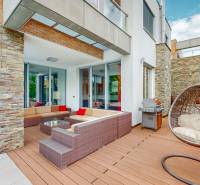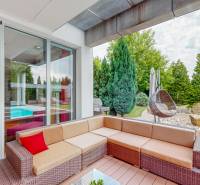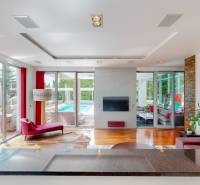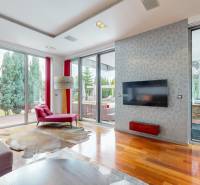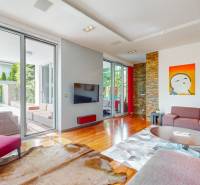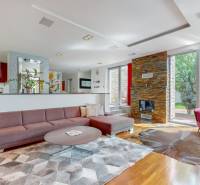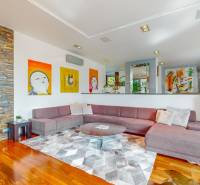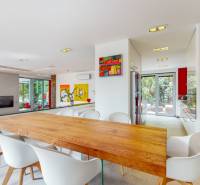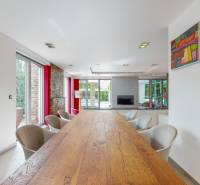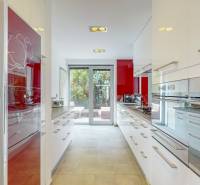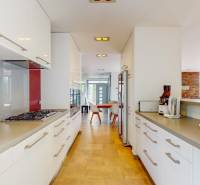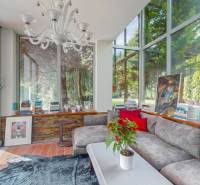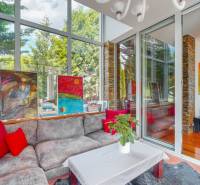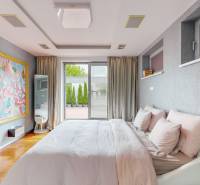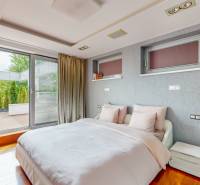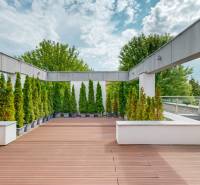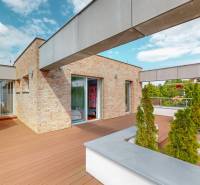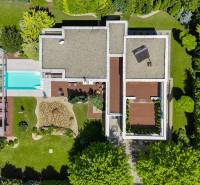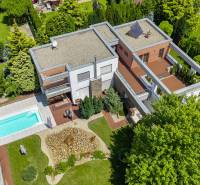Exclusive villa with swimming pool and large plot
4422x Listing appeared in search results / 266x Listing viewed detailed / 24x The offer was shown this month
Real estate agency RIVERS REAL ESTATE offers you for sale an exclusive villa with swimming pool, which brings you the comfort of living in a quiet, safe street at the beginning of Rovinka. The proximity to the D4 motorway exit is an immense benefit, the centre of Bratislava can be reached in 10 minutes by car.
Exceptional features
This quality brick house is significantly articulated, which resulted from the solution of the functional composition of its individual parts. The overall architectural design enhances the dynamic and modern character by contrasting the chosen materials. The property pays attention to details and gives the feeling of living in a private resort with a swimming pool and a beautifully landscaped garden with mature trees.
Basic parameters
- Land area : 1487 m2
- Built-up area : 304 m2
- Usable area: 296 m2
- Number of floors: 2
- Number of rooms: 5
- Number of bedrooms: 4
- Number of bathrooms: 3
- Number of parking spaces in the garage: 2
- Number of outdoor parking spaces: 4
The layout of the house is divided into day and night parts. The day part consists of a spacious luminous living room with a fireplace and high ceilings. The kitchen is equipped with modern appliances and connects to the dining area which completes this space. The night part of the house has a spacious master bedroom with a walk-in closet, an en-suite bathroom with bath and shower, two additional rooms, each room having access to the terrace. Another bathroom with double sink, bathtub, shower and toilet. The interior in the property is functional, using a combination of natural materials and natural colors.
Highlights:
- Large plot with unique tall trees, landscaped garden, swimming pool, fountain,
- well thought out layout of a two-storey house with four bedrooms (5 rooms in total),
- conservatory,
- parking for 6 cars (double garage, interlocking paving),
- extra large aluminium windows with exterior blinds,
- wooden floors and underfloor heating (Viessmann gas boiler),
- living area with ceiling height of 4 m, equipped with fireplace,
- generous storage space in the form of a separate storage room and a utility room,
- security system and camera system, alarm,
- spacious terrace with outdoor barbecue.
This house is ideal for families looking for privacy combined with an excellent location. The immediate surroundings offer complete amenities and proximity to Kosarisk, which is a popular location for relaxation.
Follow the Rivers, find your home...
Your rating of the listing
Listing summary
| Lot size | 1487 m² |
|---|---|
| Built-up area | 304 m² |
| Useful area | 296 m² |
| Total floors | 2 |
| Number of rooms | 5 |
| Status | active |
| Waste disposal | separable |
| Water | water well and public water-supply |
| Gas connection | yes |
| Sewer system | yes |
| Bathroom | bath and shower |
|---|---|
| Heating | own - natural gas |
| Garage | 2 cars |
| System connection | yes |
| Build from | brick |
| Thermal insulation | yes |
| Swimming pool | outdoor |
| Fireplace | yes |
| Windows | aluminium |







