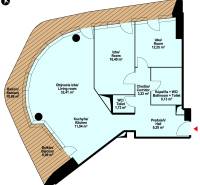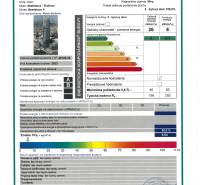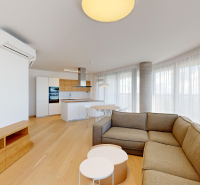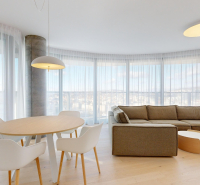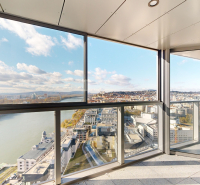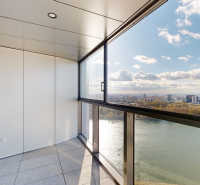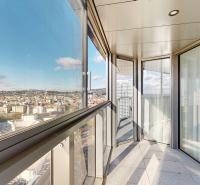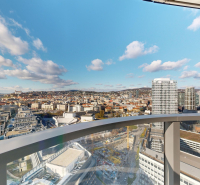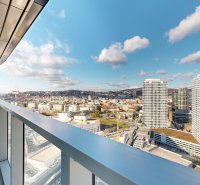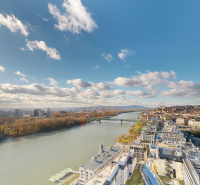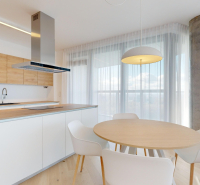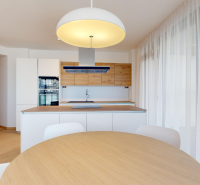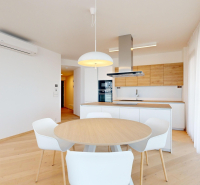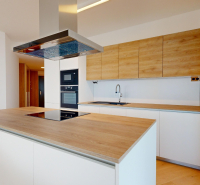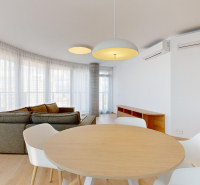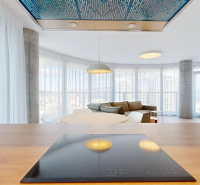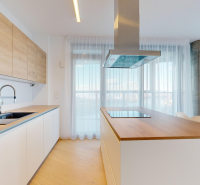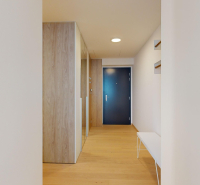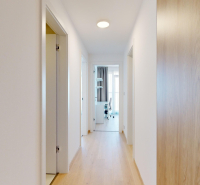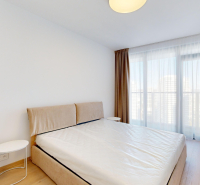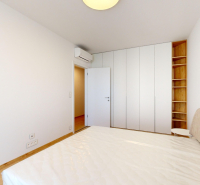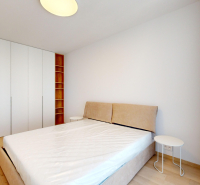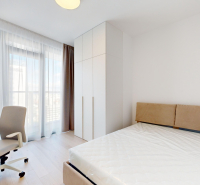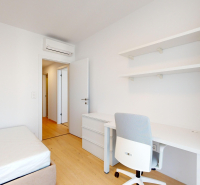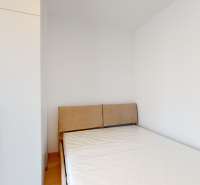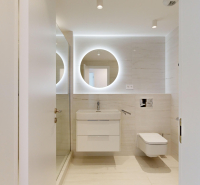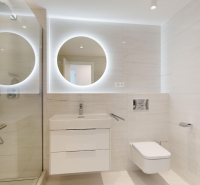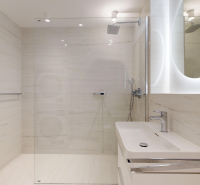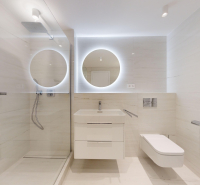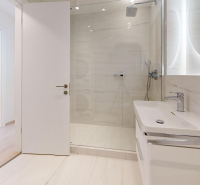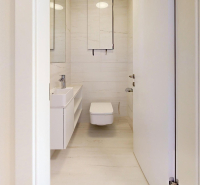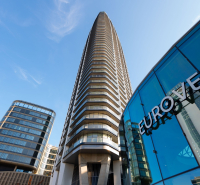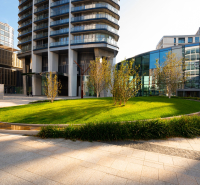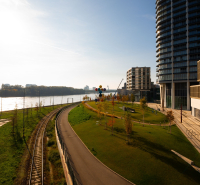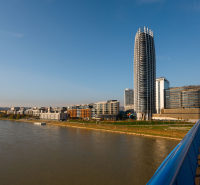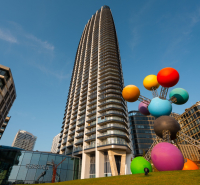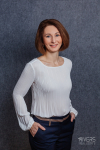Eurovea Tower 24th floor - viewing on the castle and Old Town
400 € Utilities not Included
10963x Listing appeared in search results / 2160x Listing viewed detailed / 176x The offer was shown this month
RIVERS REAL ESTATE agency offers for rent a three-room apartment on the 24th floor of the iconic Eurovea Tower on the Danube embankment, which will be furnished and available from 15.11.2024.
This apartment has the most popular north-west orientation within the project. Currently, the apartment is equipped with wardrobes in the hallway and in the bedrooms, as well as a kitchen fully equipped with appliances, a dryer, and a washing machine in the bathroom. The apartment is furnished with a sofa, a dining table with chairs, curtains, and beds in both bedrooms, and a desk in the small bedroom.
The apartment has an unbeatable view from the living room through an all-glass wall, from where you can see the Danube, bridges, Bratislava Castle, the Old Town, the Slavín monument, and the Kamzík TV tower. The view through the windows allows you to see the modern buildings of Downtown - Panorama City, Sky Park.....
The offered apartment has a total area of 124,11 sqm, of which 93.37 sqm is an apartment 8.06 sqm is a glazed terrace, 18.68 sqm are balconies along all rooms and 4 m2 is a cellar. The apartment is standard in design - installed doors, floors, tiles, tiling, sanitary ware, and also high standard - custom-made furniture - built-in wardrobe in the hallway, in the bedroom, kitchen unit with appliances in the kitchen. The bathroom has a glass screen on the bathtub, a washing machine, and a dryer. The apartment is equipped with air conditioning and external fabric blinds that insulate against high levels of light but are transparent at the same time. The apartment has a parking space. The price of parking is 150EUR/month.
The total rental price isEUR 3,450, of whichEUR 2,900 is for the apartment,EUR 150 is for parking, andEUR 400 is for energy and services.
PROJECT
The Eurovea Tower project is the first Slovak skyscraper located on the banks of the Danube. It was officially approved in October 2023. Construction began in March 2019 and was completed in autumn 2023. The developer of the project is J&T Real Estate, and the architecture of the tower, as well as the entire Eurovea II project of which it is a part, was created by the GFI office.
The height of the building is 168m, it has 45 floors, it offers 408 residences, 45 luxury residences, 1400 parking spaces, 1000 m2 of commercial space, and 3 maisonettes.
This is the first skyscraper, as the standard recognized limit (according to the specialized organization CTBUH) for a skyscraper is 150 meters. Eurovea Tower has extremely fast elevators (they travel 6 meters per second). The high standard of the apartment includes cooling and shading of spaces, as well as ventilation through air conditioning. The luxury carpets in the corridors and the wonderful entrance lobby with the reception underline the above standard. The entire aluminum facade is glazed with insulating triple glazing. The central source of heat for the apartment building is the heat transfer station, and from this source, the distributions to the apartments are conducted through the apartment exchange station.
It is also a matter of course that you can go dry-footed to the Eurovea shopping gallery, where you will find all the services, amenities, and entertainment for everyday life.
Thanks to the location of the project, housing will be connected to the lively social, cultural, and sports activities of the Danube embankment, and the immediate accessibility of the shopping center will become a phenomenon of modern city life.
WHY CHOOSE THIS PROPERTY
This apartment offers living with views - from the southwest side through the west to the north. The atmosphere of this apartment is exceptional, because the Old Town, its new and old landmarks form your company, right in your living room.
#followtheriversfindyourhome
Your rating of the listing
Listing summary
| Total area | 124.11 m² |
|---|---|
| Useful area | 93.37 m² |
| Floor | 24 |
| Total floors | 45 |
| Number of rooms | 3 |
| Ownership | corporate |
| Status | active |
| Waste disposal | separable |
| Bathroom | yes |
| Heating | central |
| Balcony | yes |
| Terrace | yes |
| Utility room | yes |
|---|---|
| Garage | yes |
| Elevator | yes |
| Parking | yes |
| Build from | other |
| Furnishing | partly furnished |
| Thermal insulation | yes |
| Air Condition | yes |
| Energy per. certificate | A |
| Windows | aluminium |
| Orientation | west |
| New building | yes |
Contact form
Price development
You could be also interested in
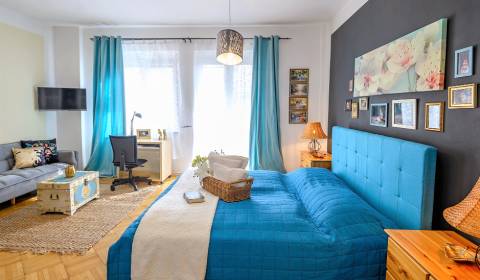 Rent
Rent Two bedroom apartment
104 m2
Bratislava - Staré Mesto
1.200,- €/Month
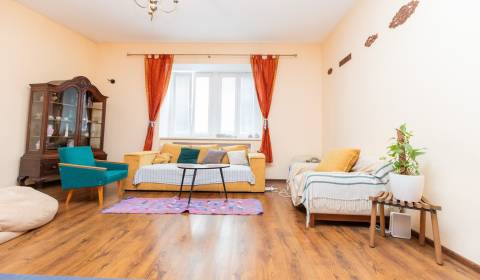 Rent
Rent Two bedroom apartment
90 m2
Bratislava - Staré Mesto
880,- €/Month
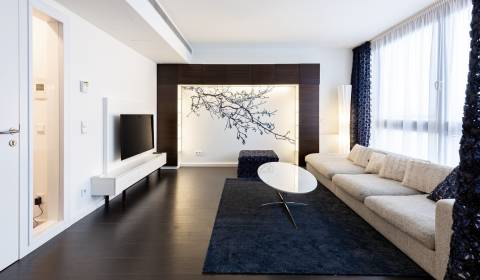 Rent
Rent Two bedroom apartment
88 m2
Bratislava - Staré Mesto
1.900,- €/Month
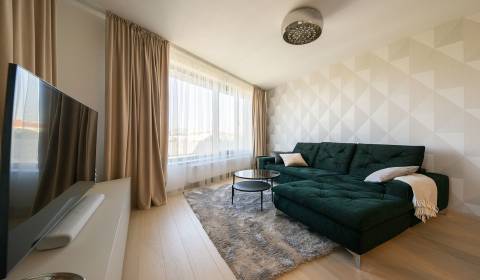 Rent
Rent Two bedroom apartment
86 m2
Bratislava - Staré Mesto
1.800,- €/Month
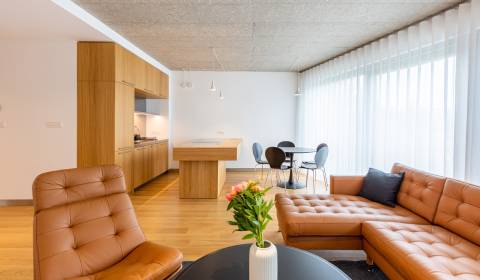 Rent
Rent Two bedroom apartment
86 m2
Bratislava - Staré Mesto
1.290,- €/Month
 Rent
Rent Two bedroom apartment
92 m2
Bratislava - Staré Mesto
1.250,- €/Month
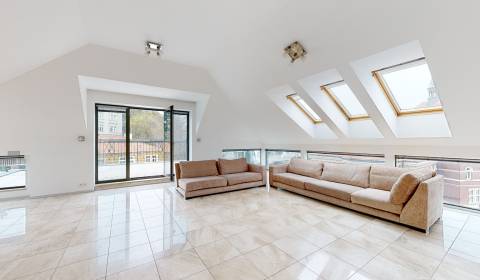 Rent
Rent Two bedroom apartment
123 m2
Bratislava - Staré Mesto
2.350,- €/Month
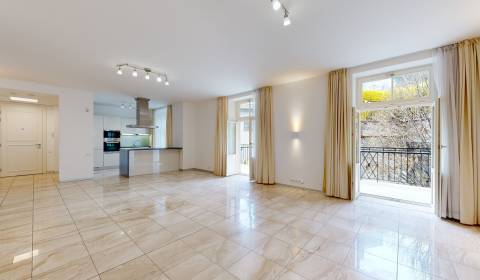 Rent
Rent Two bedroom apartment
162.12 m2
Bratislava - Staré Mesto
2.430,- €/Month
 Rent
Rent Two bedroom apartment
69 m2
Bratislava - Staré Mesto
950,- €
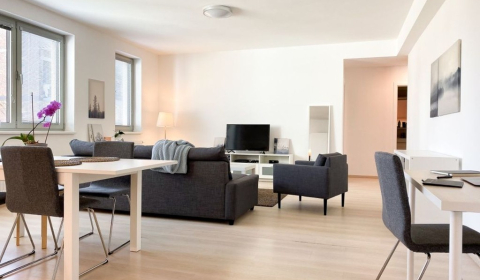 Rent
Rent Two bedroom apartment
0 m2
Bratislava - Staré Mesto
1.150,- €/Month
 Rent
Rent Two bedroom apartment
105 m2
Bratislava - Staré Mesto
1.200,- €/Month
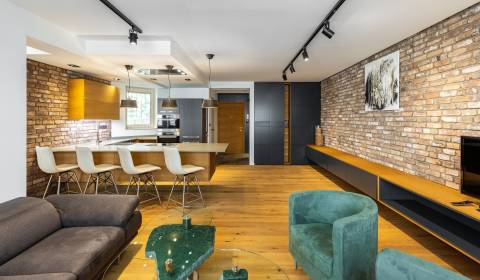 Rent
Rent Two bedroom apartment
100 m2
Bratislava - Staré Mesto
1.690,- €/Month
 Rent
Rent Two bedroom apartment
123 m2
Bratislava - Staré Mesto
2.350,- €/Month
 Rent
Rent Two bedroom apartment
70 m2
Bratislava - Staré Mesto
860,- €/Month
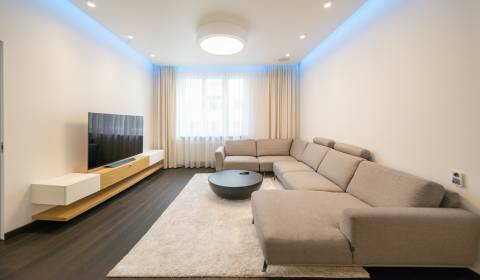 Rent
Rent Two bedroom apartment
98 m2
Bratislava - Staré Mesto
1.500,- €/Month
 Rent
Rent Two bedroom apartment
68 m2
Bratislava - Staré Mesto
840,- €/Month
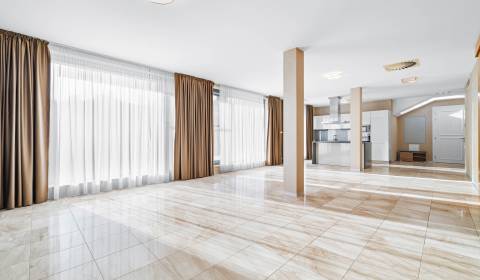 Rent
Rent Two bedroom apartment
116 m2
Bratislava - Staré Mesto
2.270,- €
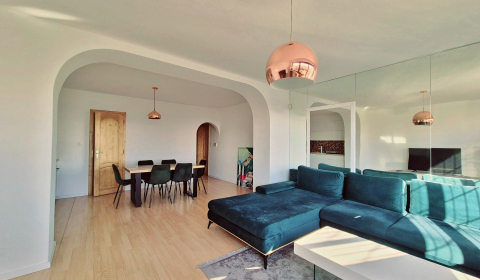 Rent
Rent Two bedroom apartment
105 m2
Bratislava - Staré Mesto
1.400,- €






