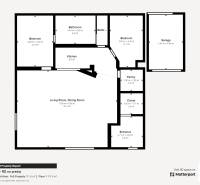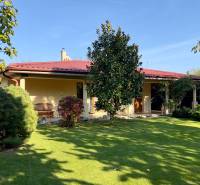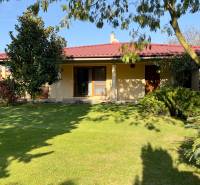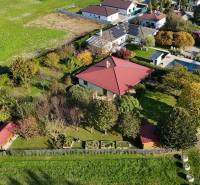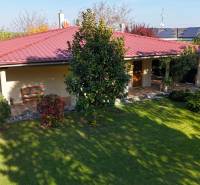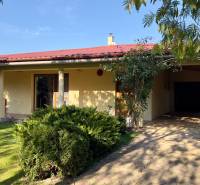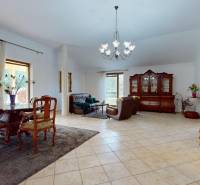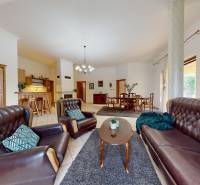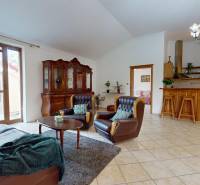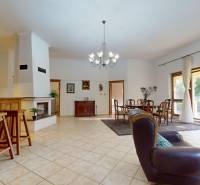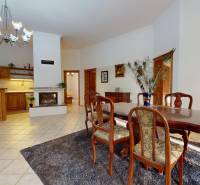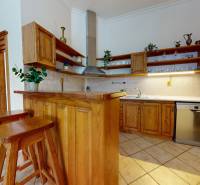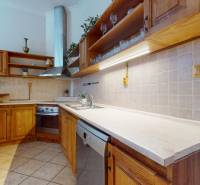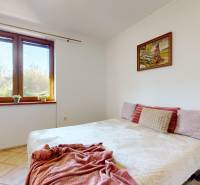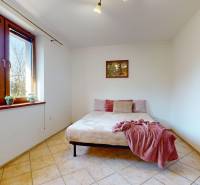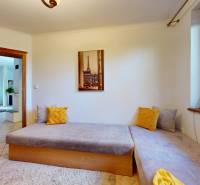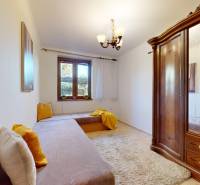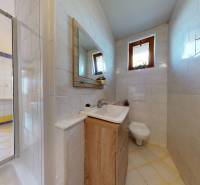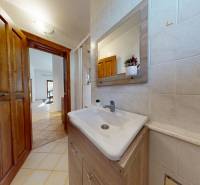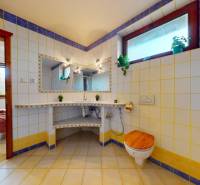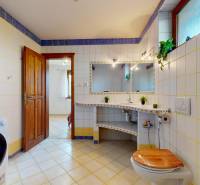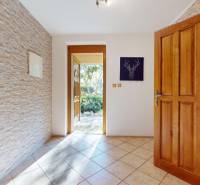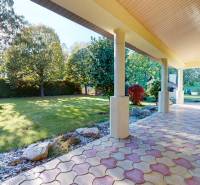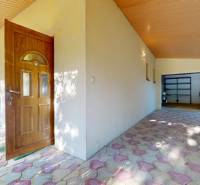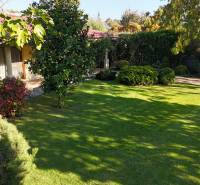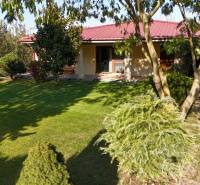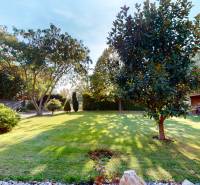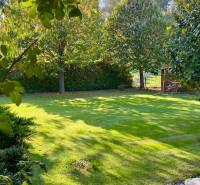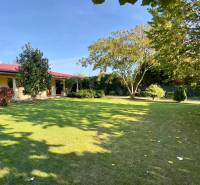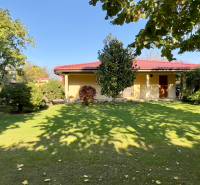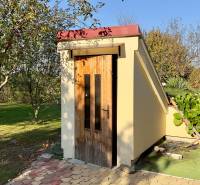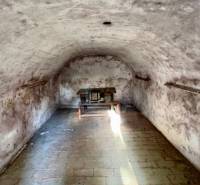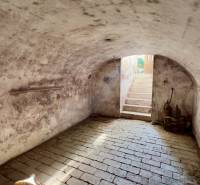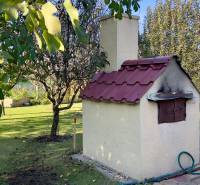DOBROHOŠT-Sale of spittle family house with a garage and a garden
70331x Listing appeared in search results / 1548x Listing viewed detailed / 304x The offer was shown this month
We offer for sale a spacious family house, which is located as the last corner house near the dam in a quiet, quiet street in a magical environment full of greenery. It is situated on a spacious flat and completely fenced land with an area of 649 m2, of which 198.5m2 is the built-up area of the house and consists of a well-kept garden, on which there is a bonus wine cellar and a traditional masonry "Dobrohoštská" oven directly from the master from the village.
The approval took place in 2008, when the house was put into use. The house is sold by the 1st owner.
The family house is made of brick (thermo-insulating Ipeľská brick 45 cm) and the roof is made as a wooden truss with insulation and a special metal covering.
It is connected to all utility networks except gas (electricity, water, sewage), in addition to municipal water, it also has its own well. The windows are made of plastic throughout the house, and the floor in the rooms has a laminate floor, and there is a practical ceramic tile in the living room, entrance hall, bathroom, toilet, and terrace.
The living room connected to the kitchen is oriented to the southwest, which ensures excellent light throughout the day. The house has a large covered terrace, a driveway at the end of which there is a space for parking + a separate lockable garage.
Usable area of the house - 113 m2 + 85.1 m2 terrace area with garage (13.6 m2).
HOUSE LAYOUT:
You enter through the entrance hall with an area of 6.9 m2, from which you enter a separate wardrobe with an area of 3.8 m2 with enough storage space,
further consists of:
- from a spacious living room with a leather couch, 2 armchairs, a coffee table, a wooden secretary and a dominant feature separating the room from the kitchen area is a brick fireplace, which, in addition to additional heat, creates the right cozy atmosphere,
- dining area with a dining table with 6 chairs
- fully furnished and fully equipped kitchen area with a fully equipped wooden kitchen unit and bar counter with seating (dishwasher, hob, electric oven, microwave)
- a separate master bedroom with an area of 14.8 m2 with a double bed, from which you enter a spacious bathroom with a shower (shared with the second bathroom), space for a corner bathtub (or a sauna), a washing machine and a toilet,
- a separate room with an area of 10.8 m2, with 2 single beds and a wardrobe,
- pantry/utility room, which serves as additional storage space and there is a freezer and space for a refrigerator (3.8 m2),
- the second bathroom with a WC of 3.37 m2 with a shower, washing machine and cupboards.
The house is sold partially furnished.
Monthly costs are approximately €120
Complete price including commission: €295,000
If you are interested in a tour, do not hesitate to contact me on tel. number .
LOCATION:
The village of Dobrohošť is sought after for peaceful living in a beautiful environment with rich recreational and sports opportunities, which, among other things, offer the Gabčíkovo Water Works, a nearby lake for water sports and fishing, floodplain forests, a dam, Danube branches, etc. In the village there is a kindergarten, groceries, children's playground, municipal office, post office, inns and restaurants. A gastronomic event - "Dobrohošťské pece" - is organized here every year.
You can find complete civic amenities in a remote village 3 km from Dobrohošt in Vojka.
This property is offered through the company Houses for people - fees associated with the transfer of the property are included in the broker's commission - the basic fee for the proposal for deposit in the real estate register in the amount of€100, fees for verifying the signatures of the sellers on the contracts, drafting of contracts and authorization of contracts by a lawyer, insurance for damages up to€1.5 million, mortgage advice and complete real estate service.
Your rating of the listing
Listing summary
| Lot size | 649 m² |
|---|---|
| Built-up area | 198.5 m² |
| Total area | 198.5 m² |
| Useful area | 113.5 m² |
| Total floors | 1 |
| Number of rooms | 3 |
| Ownership | personal property |
| Condition | fully re-made |
| Status | active |
| Waste disposal | separable |
| Water | water well and public water-supply |
| Electric voltage | 230/400V |
| Gas connection | no |
| Sewer system | yes |
| Internet | wifi |
| Bathroom | yes |
| Heating | own – combined |
| Balcony | no |
| Loggia | no |
|---|---|
| Terrace | yes |
| Utility room | yes |
| Garage | 1 car |
| Parking | yes |
| System connection | yes |
| Build from | brick |
| Furnishing | furnished |
| Thermal insulation | no |
| Fireplace | yes |
| Air Condition | no |
| Energy per. certificate | yes |
| Patio | yes |
| Accessibility | yes |
| Windows | plastic |
| Terrain | plain |
| Access road | concrete |
Contact form
You could be also interested in
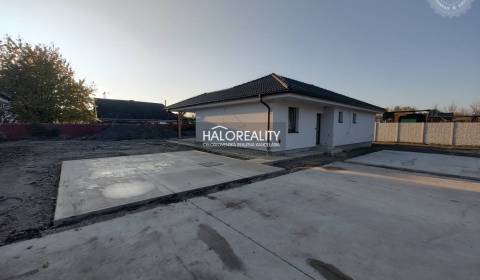 Sale
Sale Family house
85 m2
Dunajská Streda
157.000,- €
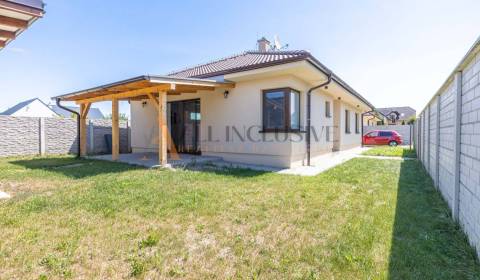 Sale
Sale Family house
131 m2
Dunajská Streda
299.000,- €
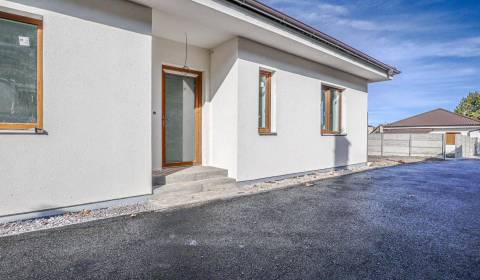 Sale
Sale Family house
120 m2
Dunajská Streda
204.900,- €
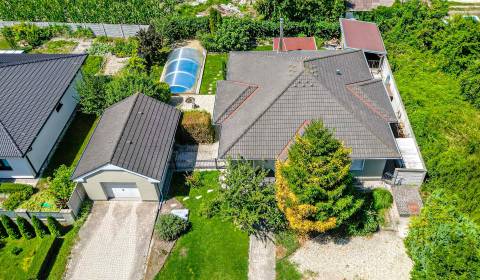 Sale
Sale Family house
175 m2
Dunajská Streda
215.000,- €
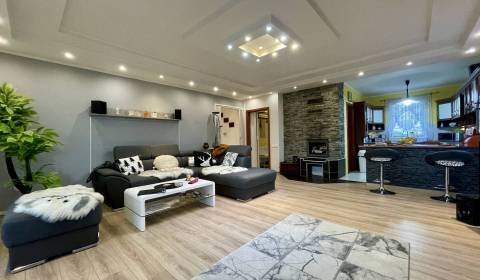 Sale
Sale Family house
135 m2
Dunajská Streda
260.000,- €
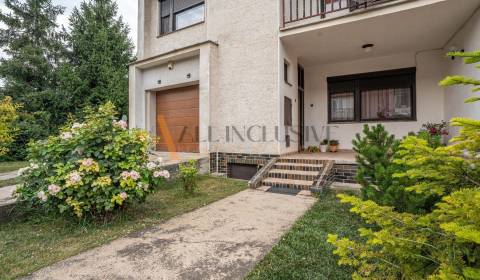 Sale
Sale Family house
300 m2
Dunajská Streda
205.000,- €
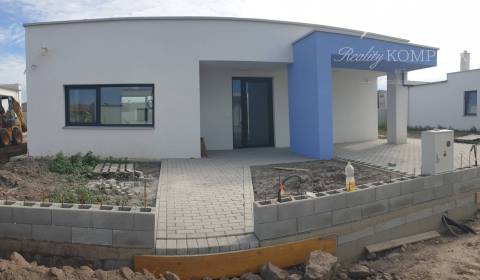 Sale
Sale Family house
77.5 m2
Dunajská Streda
185.000,- €
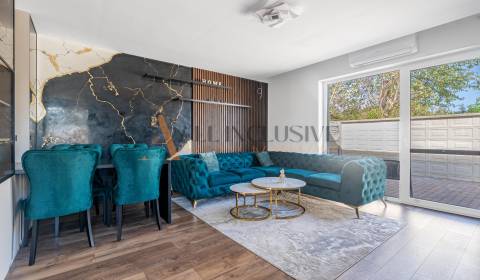 Sale
Sale Family house
98.5 m2
Dunajská Streda
189.990,- €
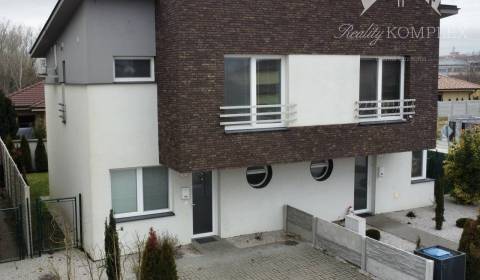 Sale
Sale Family house
84 m2
Dunajská Streda
198.000,- €
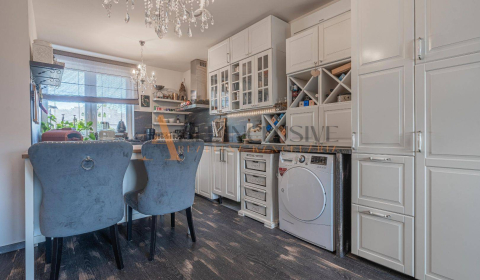 Sale
Sale Family house
190 m2
Dunajská Streda
288.000,- €
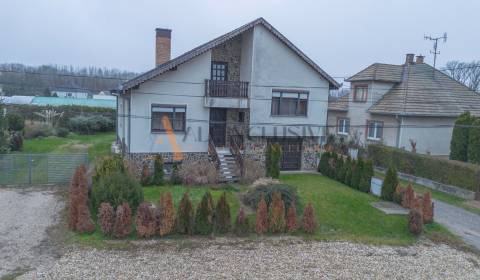 Sale
Sale Family house
220 m2
Dunajská Streda
165.000,- €
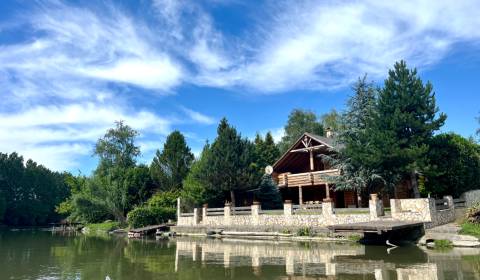 Sale
Sale Family house
155 m2
Dunajská Streda
558.000,- €
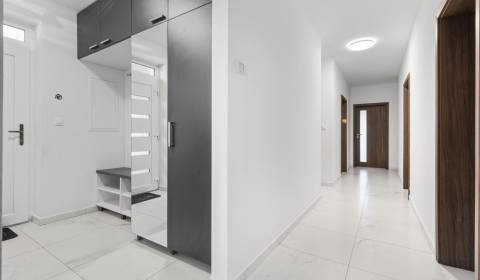 Sale
Sale Family house
110 m2
Dunajská Streda
270.000,- €
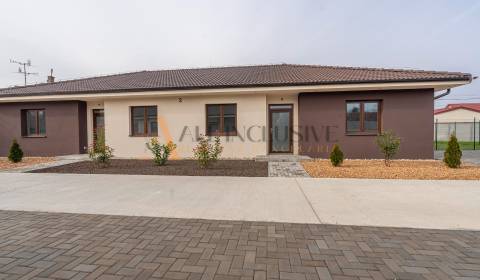 Sale
Sale Family house
90 m2
Dunajská Streda
175.000,- €
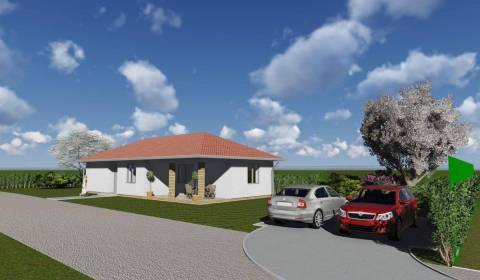 Sale
Sale Family house
90 m2
Dunajská Streda
245.000,- €
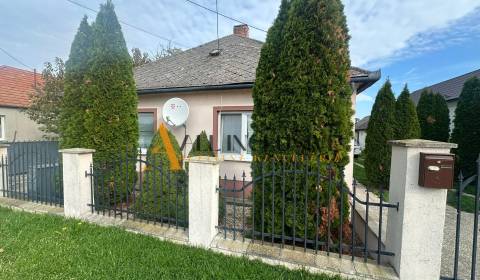 Sale
Sale Family house
1500 m2
Dunajská Streda
79.900,- €
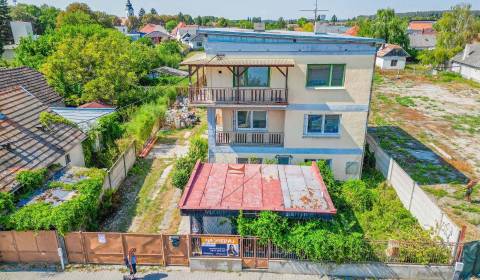 Sale
Sale Family house
3285 m2
Dunajská Streda
330.000,- €
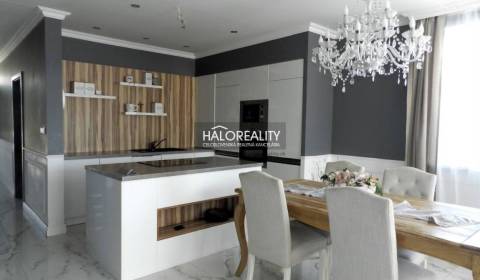 Sale
Sale Family house
86 m2
Dunajská Streda
175.000,- €






