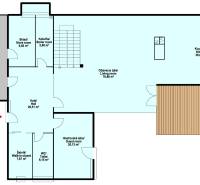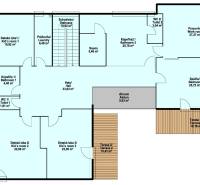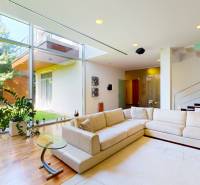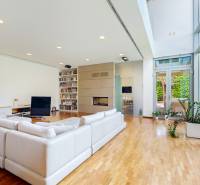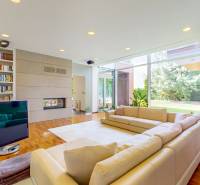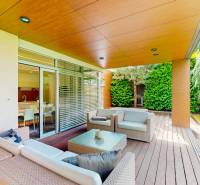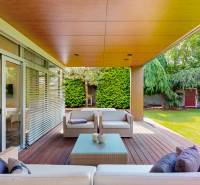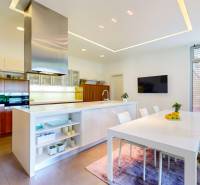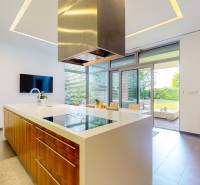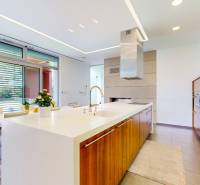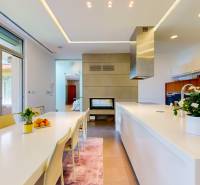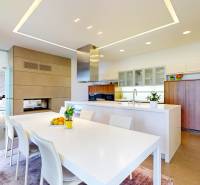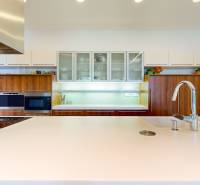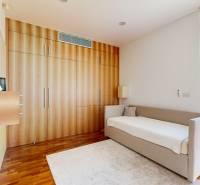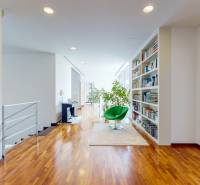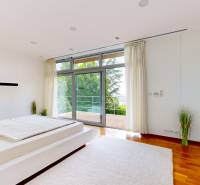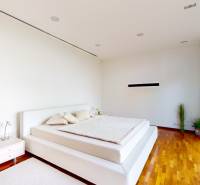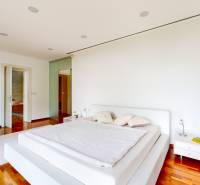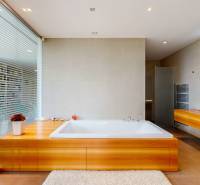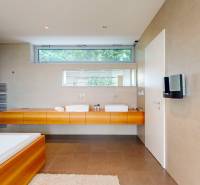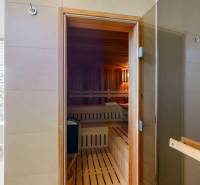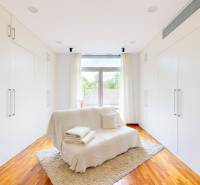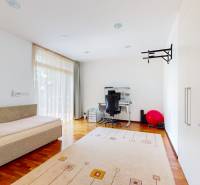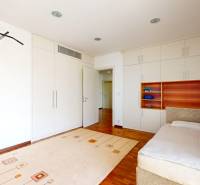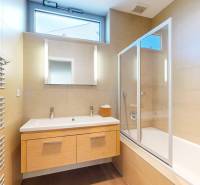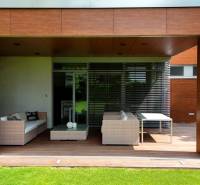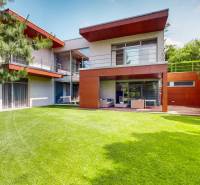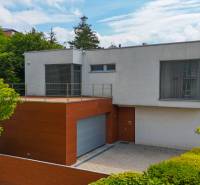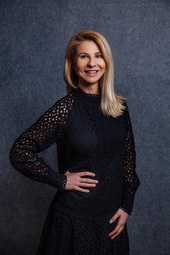Design villa NOVA in the Old Town
6895x Listing appeared in search results / 226x Listing viewed detailed / 32x The offer was shown this month
RIVERS REAL ESTATE agency offers for sale a designer 7-room villa with a beautiful garden in the popular Old Town district in the Machnáč zone. The offered property brings a timeless architectural solution, a logical and at the same time pleasant layout set on a plot with its own piece of nature. The minimalist elegance of this offer is complemented by large-format windows as a dominant interior element, which creates a feeling of spaciousness, allowing natural light to penetrate and connect the interior with the garden.
The layout consists of two floors (ground-floor day part and first-floor night private part) connected by a double staircase. The layout of the ground floor consists of an entrance hall with storage spaces, a walk-in wardrobe, a guest room, a guest toilet, a spacious living room with a fireplace, a kitchen with a dining room and a pantry, a utility room, a storage room with a toilet, and a garden area. Access to the terrace is from the dining room and the living room. The layout of the floor consists of a hall, a master bedroom with a bathroom with a sauna and a generous walk-in wardrobe, three bedrooms, a bathroom, a separate toilet, and a laundry room.
The exterior is divided into functional zones. At street level, in front of the garage, there is a paved area that offers additional parking options. The green part of the garden is located in front of the entrances from the day part of the villa. There is an outdoor dining or social relaxation zone here.
SUMMARY INFORMATION:
- Plot area: 966 sqm
- Total area: 780.04 sqm
- Usable area: 440.59 sqm
- Terrace: 152.42 sqm
- Number of floors: 2
- Number of rooms: 7
- Number of bedrooms: 5
- Number of bathrooms: 3
- Number of parking spaces in the garage: 2
- Number of outdoor parking spaces: 2
This offer is a perfect combination of privacy, comfort, and pleasant design. The offer is ideal for families with children who are looking for privacy and quiet living with good accessibility.
LOCATION:
The location of the castle hill is one of the most prestigious and lucrative residential addresses. An excellent location in the center with easy accessibility and at the same time the proximity of the protected area Horský park is a unique combination of the advantages of luxurious urban living and endless opportunities for active leisure time in nature. Kindergarten and primary schools, as well as a private international English school, are located a short distance away.
Follow Rivers find your home..
Your rating of the listing
Listing summary
| Lot size | 966 m² |
|---|---|
| Total area | 780.04 m² |
| Useful area | 440.59 m² |
| Total floors | 2 |
| Number of rooms | 7 |
| Ownership | personal property |
| Status | active |
| Waste disposal | yes |
| Water | public water-supply |
| Gas connection | yes |
| Sewer system | yes |
| Bathroom | bath and shower |
| Heating | own - natural gas |
|---|---|
| Terrace | yes |
| Garage | 2 cars |
| System connection | yes |
| Build from | Combined |
| Furnishing | furnished |
| Fireplace | yes |
| Air Condition | yes |
| Accessibility | yes |
| Windows | aluminium |
| Access road | asphalt road |
| New building | yes |
Contact form
You could be also interested in
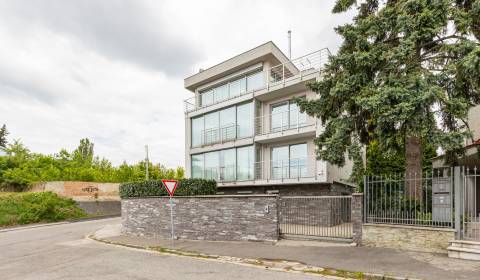 Sale
Sale Family house
120 m2
Bratislava - Staré Mesto
Price N/A
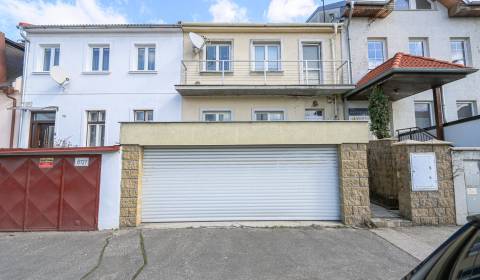 Sale
Sale Family house
300 m2
Bratislava - Staré Mesto
Price N/A
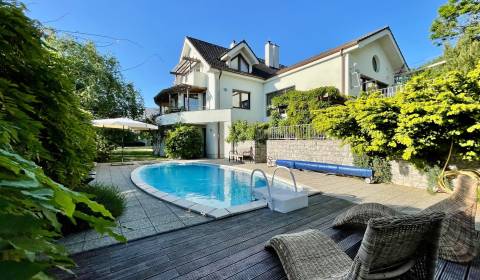 Sale
Sale Family house
600 m2
Bratislava - Staré Mesto
Price N/A
 Sale
Sale Family house
700 m2
Bratislava - Staré Mesto
Price N/A
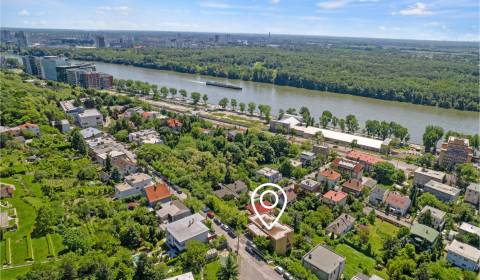 Sale
Sale Family house
480 m2
Bratislava - Staré Mesto
1.350.000,- €
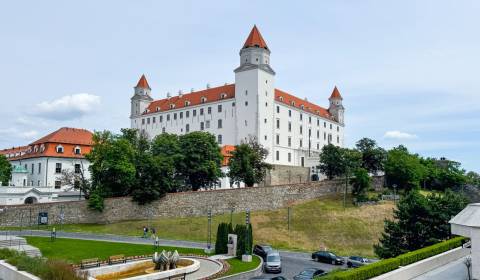 Sale
Sale Family house
450 m2
Bratislava - Staré Mesto
Price N/A
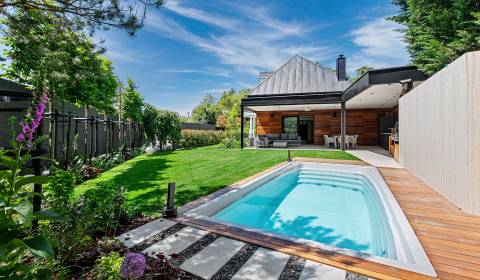 Sale
Sale Family house
311 m2
Bratislava - Staré Mesto
Price N/A
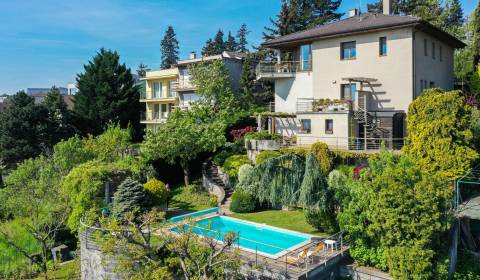 Sale
Sale Family house
300 m2
Bratislava - Staré Mesto
Price N/A
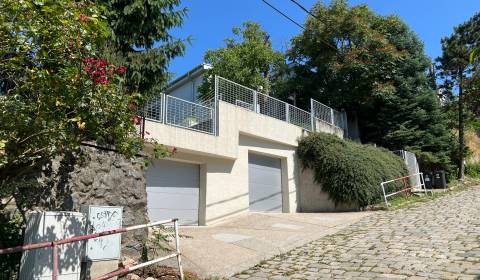 Sale
Sale Family house
211.56 m2
Bratislava - Staré Mesto
890.000,- €
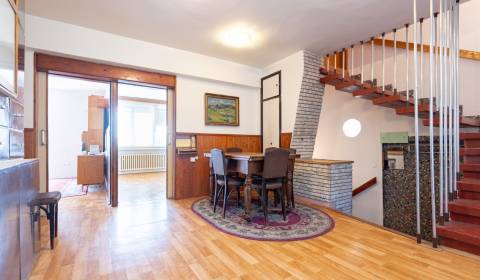 Sale
Sale Family house
256 m2
Bratislava - Staré Mesto
Price N/A
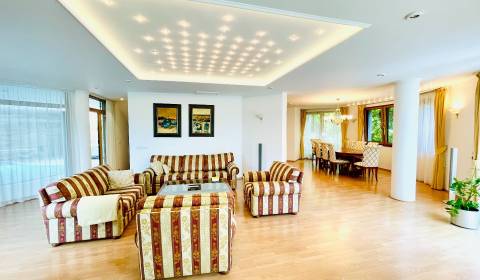 Sale
Sale Family house
544 m2
Bratislava - Staré Mesto
Price N/A
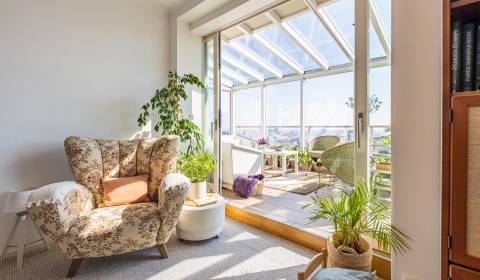 Sale
Sale Family house
200 m2
Bratislava - Staré Mesto
Price N/A
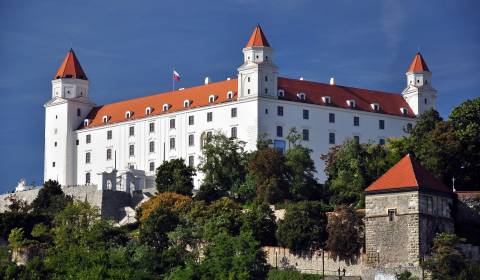 Sale
Sale Family house
233 m2
Bratislava - Staré Mesto
Price N/A
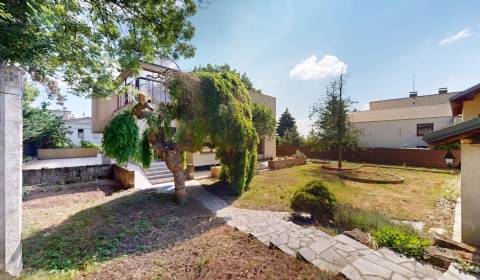 Sale
Sale Family house
983 m2
Bratislava - Staré Mesto
Price N/A
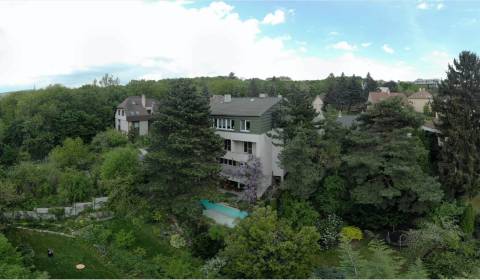 Sale
Sale Family house
534 m2
Bratislava - Staré Mesto
1.290.000,- €
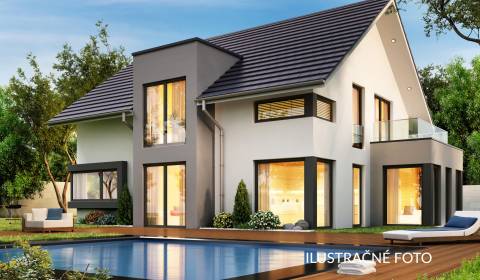 Sale
Sale Family house
0 m2
Bratislava - Staré Mesto
Price N/A
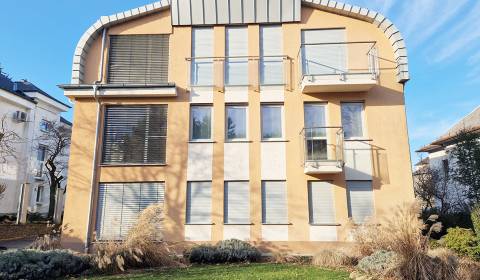 Sale
Sale Family house
886.56 m2
Bratislava - Staré Mesto
Price N/A
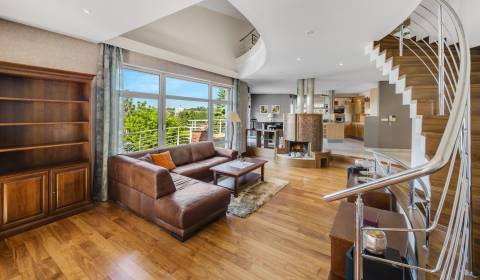 Sale
Sale Family house
338.79 m2
Bratislava - Staré Mesto
1.350.000,- €







