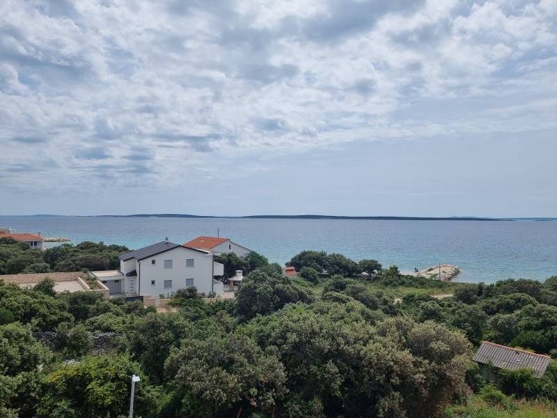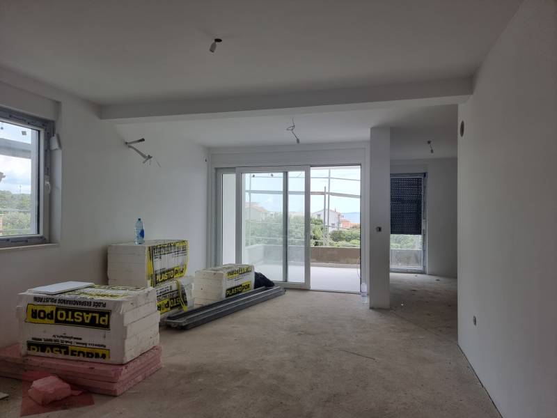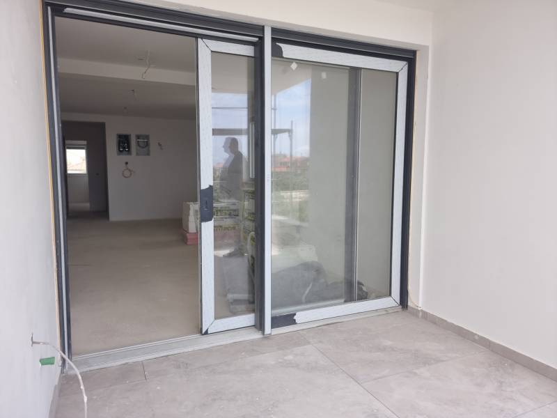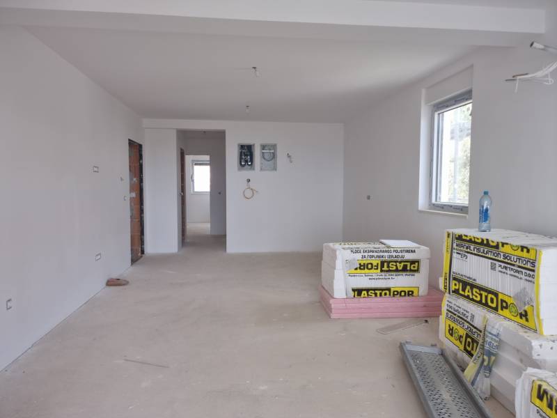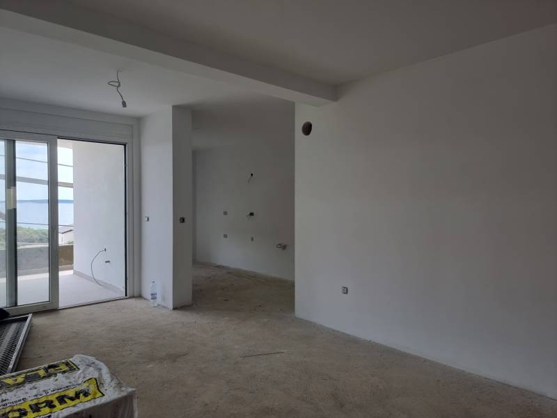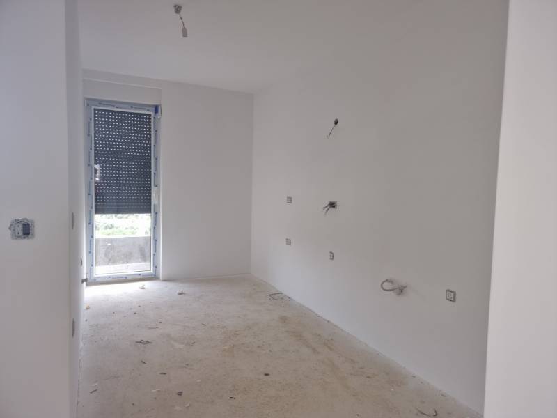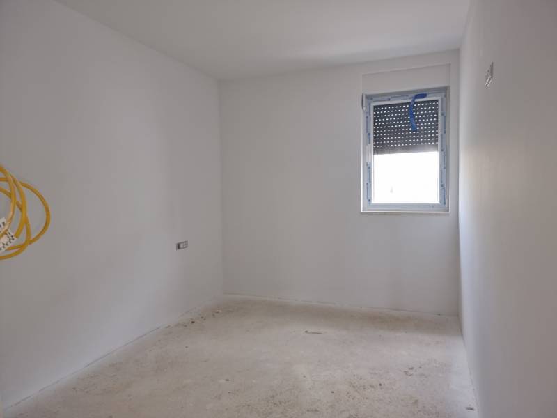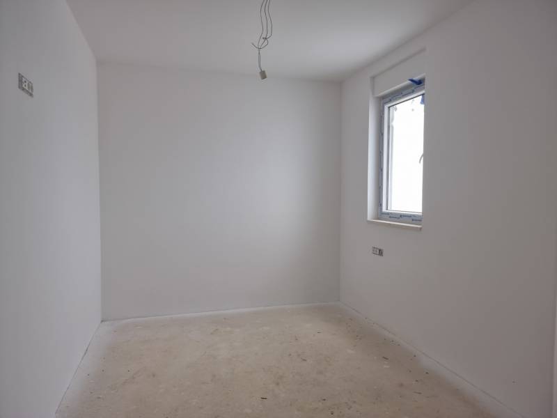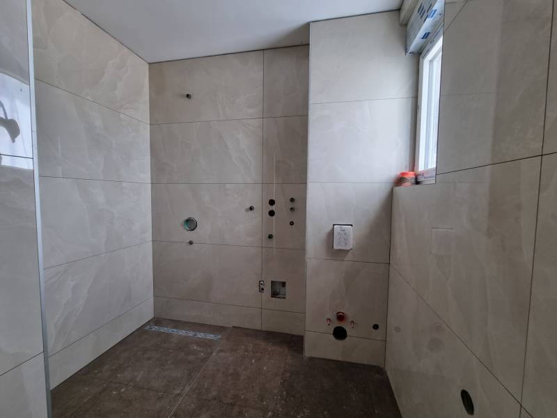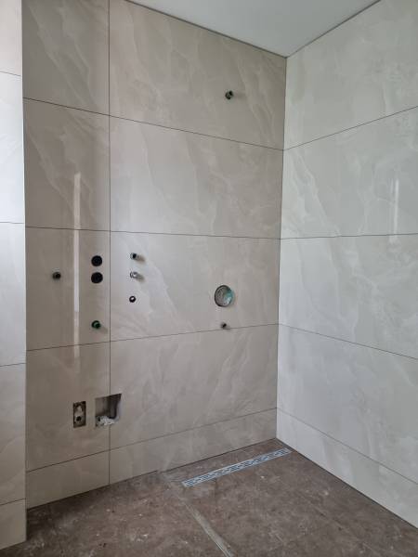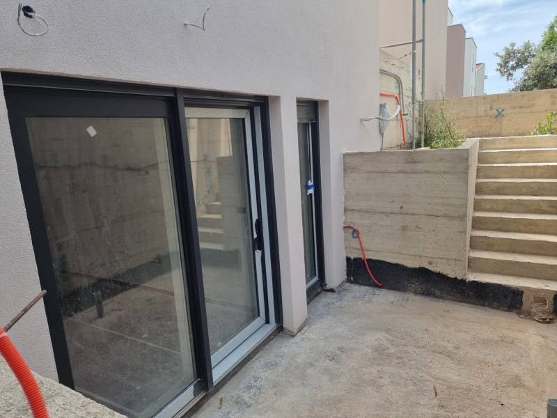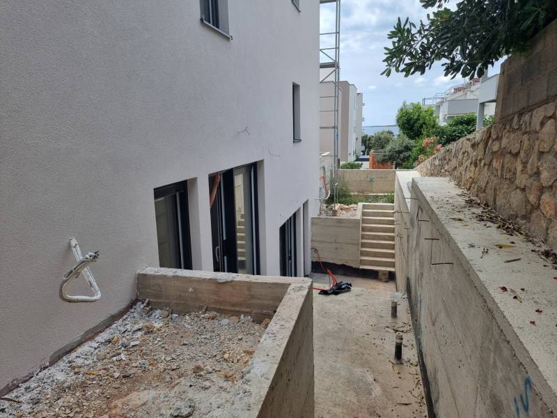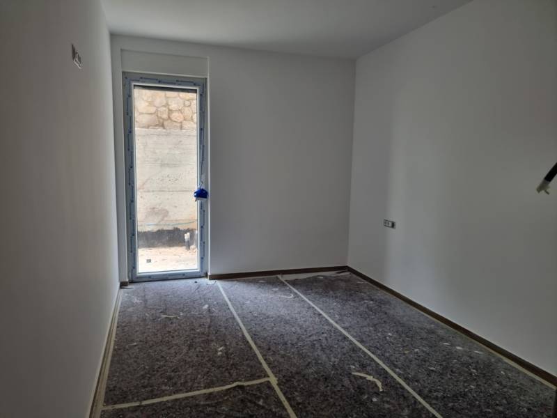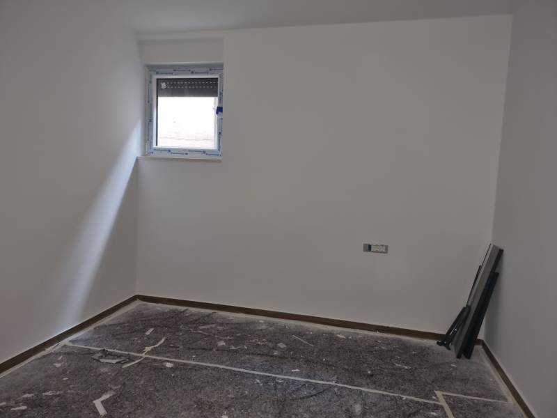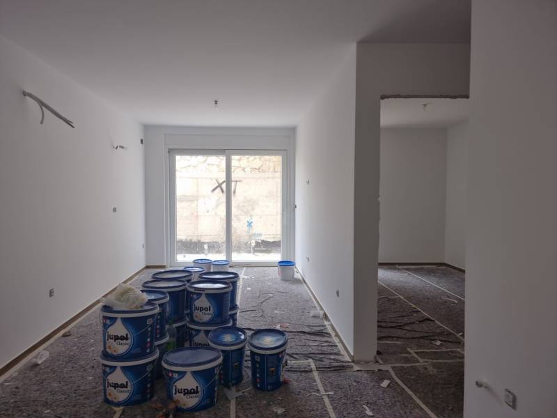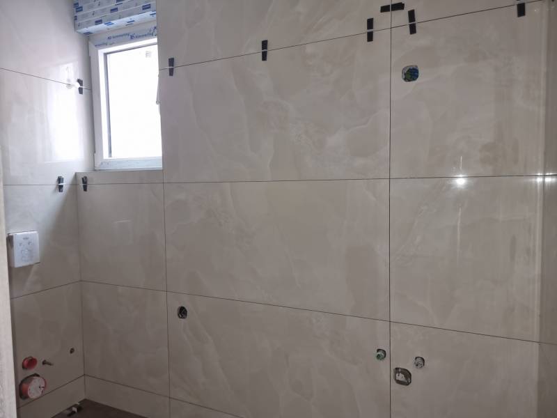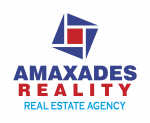CROATIA - Apartments suitable for year-round living - MANDRE, PAG
51980x Listing appeared in search results / 605x Listing viewed detailed / 45x The offer was shown this month
AX240616,
The real estate agency AMAXADES REALITY offers for sale 3-room apartments in a newly built apartment building in a quiet part of the picturesque village of MANDRE, on the island of Pag.
The apartment building is located only 100 m from the sea. From the apartments on the ground floor, on the first and second floors, there is a beautiful view of the sea.
A big benefit of this property is that, in addition to its own parking space, each apartment also has a spacious cellar for bicycles, scooters or various things for the beach. In addition, the apartments have underfloor heating in all rooms and are therefore suitable for tourist rental as well as for permanent residence.
There are 8 apartments in the new apartment building.
Apartments S1 and S2 are located in the basement of the apartment building.
Apartment S1 has area of 55.06 m2 + terrace 13.45 m2 + garden 18 m2.
Apartment S2 has area of 55.06 m2 + terrace 13.54 m2 + garden 14.63 m2.
The apartments have a hallway, two bedrooms, a bathroom, a living room connected to the kitchen and a storage room that is part of the apartments. From the living room there is access to the terrace and the garden.
Apartments S3 and S4 are located on the ground floor of the apartment building.
Apartment S3 has area of 68.54 m2 + terrace of 9.91 m2 + garden of 38.25 m2 + separate storage of 6.28 m2, which is located in the basement of the house.
Apartment S2 has area of 68.54 m2 + terrace of 9.91 m2 + garden of 29.25 m2 + separate storage of 6.28 m2, which is located in the basement of the house.
The apartments have a living room connected to the kitchen area with access to the terrace and garden, two bedrooms and two bathrooms.
Apartments S5 and S6 are located on the first floor.
Apartment S5 has area of 75.29 m2 + terrace of 10.86 m2 + separate storage of 8.27 m2, which is located in the basement of the house.
Apartment S6 has area of 75.29 m2 + terrace of 10.86 m2 + separate storage of 8.27 m2, which is located in the basement of the house.
The apartments have a living room connected to the kitchen area with access to the terrace, two bedrooms and two bathrooms.
Apartments S7 and S8 are located on the second floor.
Apartment S7 has area of 73.09 m2 + terrace of 4.68 m2 + separate storage of 7.70 m2, which is located in the basement of the house.
Apartment S8 has area of 73.09 m2 + terrace of 4.68 m2 + separate storage of 7.70 m2, which is located in the basement of the house.
The apartments have a living room connected to the kitchen area with access to the terrace, two bedrooms and two bathrooms. The possibility of expanding the area of the apartment with a roof terrace is currently being considered.
Each apartment has one parking space.
The apartments have electric underfloor heating in all rooms and bathrooms with heating control for each room separately. The heating in the living room can be controlled remotely via Wi-Fi. Each apartment will have one air conditioning unit.
The apartments have plastic windows of anthracite color with external blinds.
There are tiles on the floor in the bathrooms, parquet floors in the rooms.
Sale prices of apartments:
Apartment S1 = 185.730EUR
Apartment S2 = 185.910EUR
Apartment S3 = 296.990EUR
Apartment S4 = 293.172EUR
Apartment S5 = 323.712EUR
Apartment S6 = 316.050EUR
Apartment S7 = ----
Apartment S8 = ----
+ fees for real estate agency services, legal documents, translation services and notary fees.
The listed sales prices include VAT. The buyer does not pay property transfer tax when purchasing this property.
We will provide you with further information after accepting the terms and conditions.
If you are interested in further information and a viewing of the property, please contact us:
Mobile: +421.911.201.211, +385.99.8431.210,
Email:
Your rating of the listing
Listing summary
| Total area | 86.51 m² |
|---|---|
| Useful area | 55.06 m² |
| Total floors | 2 |
| Number of rooms | 3 |
| Ownership | corporate |
| Status | active |
| Waste disposal | yes |
| Bathroom | shower |
| Heating | own - electric |
| Terrace | yes |
|---|---|
| Utility room | yes |
| Parking | private |
| Build from | brick |
| Thermal insulation | yes |
| Air Condition | yes |
| Patio | yes |
| Windows | plastic |
| New building | yes |
Contact form
Price development
You could be also interested in
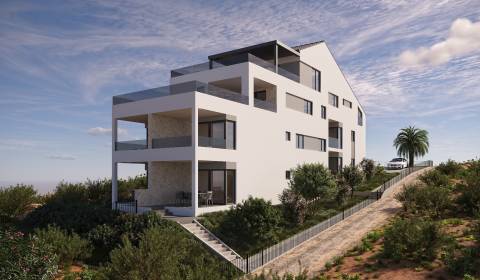 Sale
Sale Two bedroom apartment
44.4 m2
Pag
200.000,- €
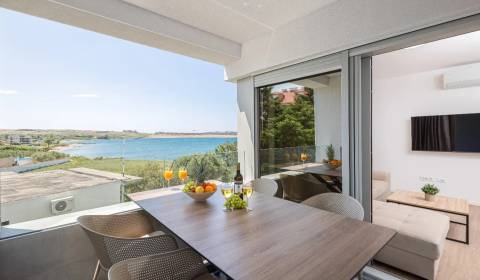 Sale
Sale Two bedroom apartment
64.41 m2
Pag
370.000,- €
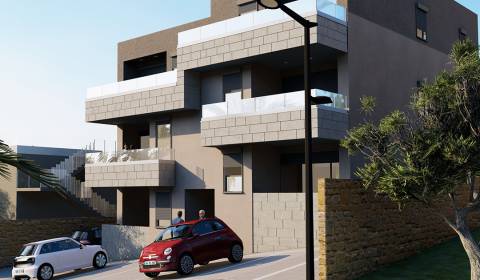 Sale
Sale Two bedroom apartment
62 m2
Pag
185.910,- €
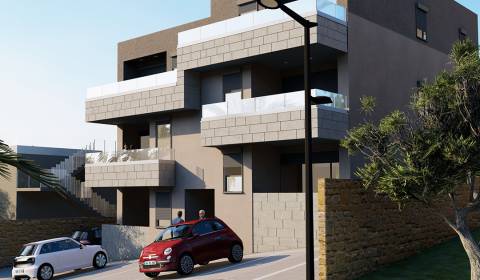 Sale
Sale Two bedroom apartment
62 m2
Pag
185.910,- €
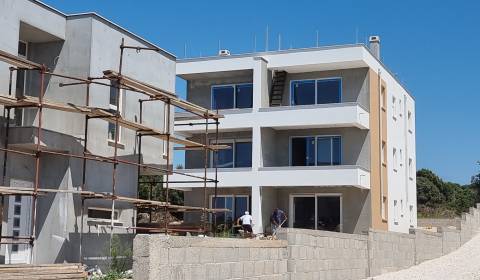 Sale
Sale Two bedroom apartment
62.5 m2
Pag
187.500,- €
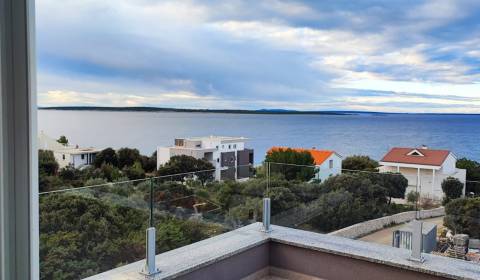 Sale
Sale Two bedroom apartment
63 m2
Pag
259.840,- €
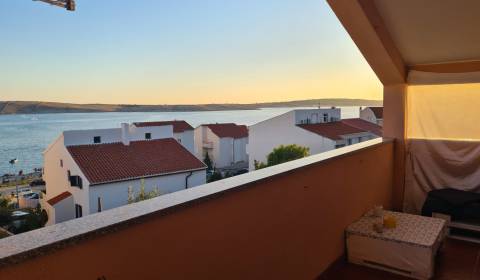 Sale
Sale Two bedroom apartment
75 m2
Pag
199.900,- €
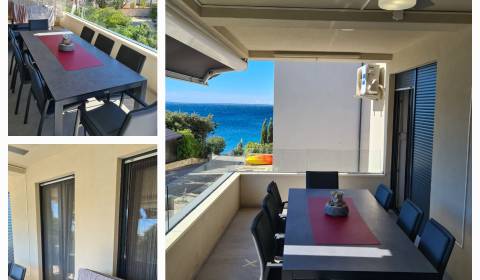 Sale
Sale Two bedroom apartment
70 m2
Pag
299.999,- €
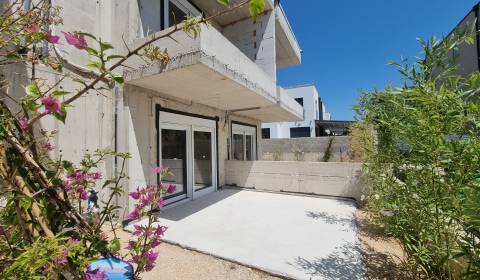 Sale
Sale Two bedroom apartment
63 m2
Pag
189.000,- €
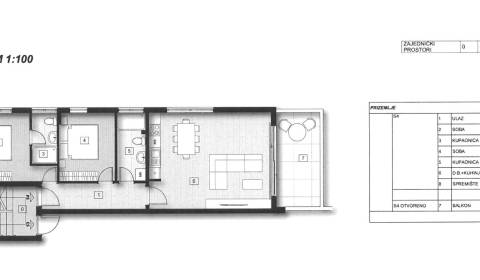 Sale
Sale Two bedroom apartment
69.88 m2
Pag
270.000,- €
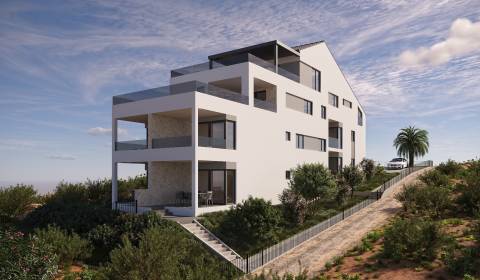 Sale
Sale Two bedroom apartment
44.4 m2
Pag
190.000,- €
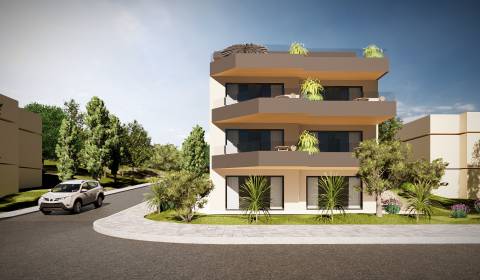 Sale
Sale Two bedroom apartment
71.14 m2
Pag
260.000,- €
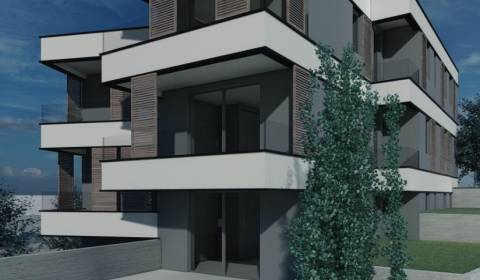 Sale
Sale Two bedroom apartment
69 m2
Pag
241.220,- €
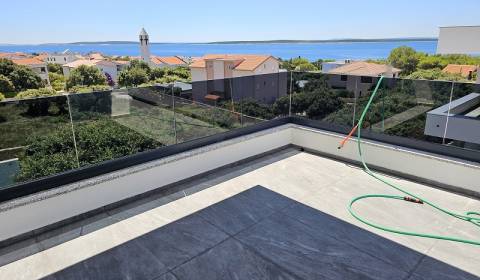 Sale
Sale Two bedroom apartment
61.8 m2
Pag
399.000,- €
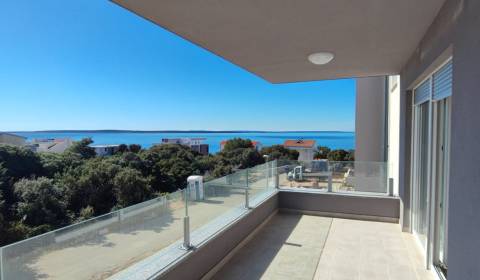 Sale
Sale Two bedroom apartment
71 m2
Pag
246.225,- €
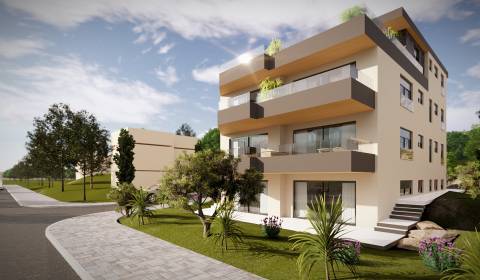 Sale
Sale Two bedroom apartment
71.14 m2
Pag
270.000,- €
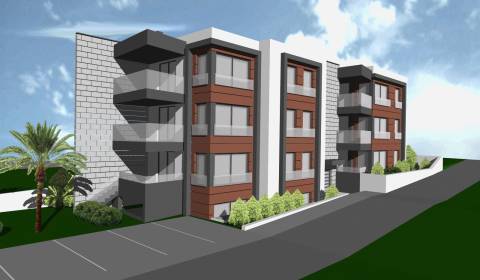 Sale
Sale Two bedroom apartment
73 m2
Pag
196.344,- €
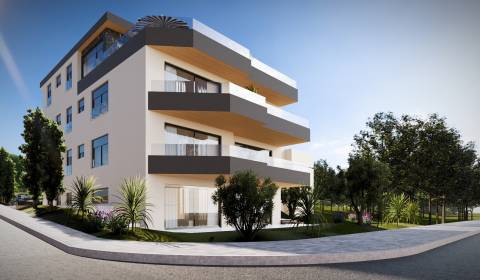 Sale
Sale Two bedroom apartment
69.88 m2
Pag
280.000,- €







