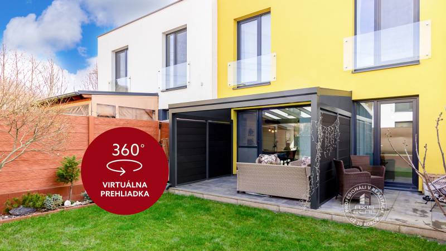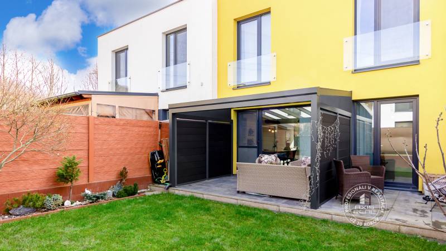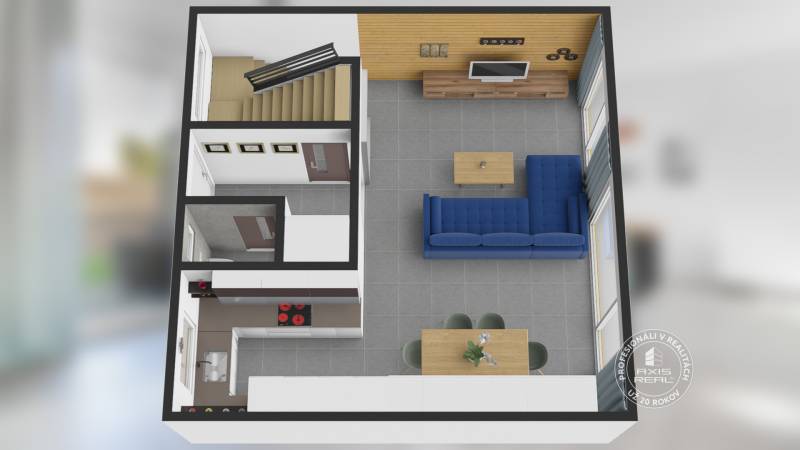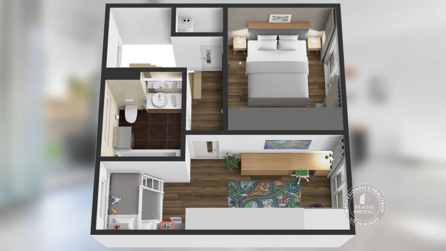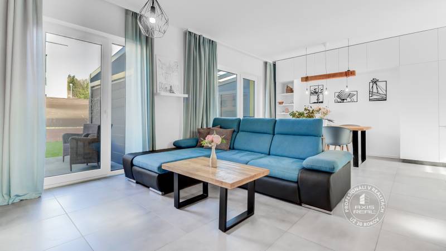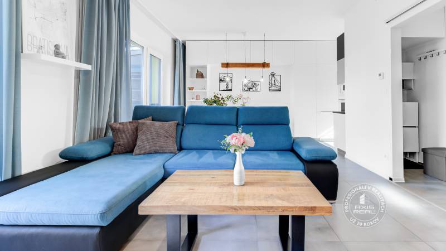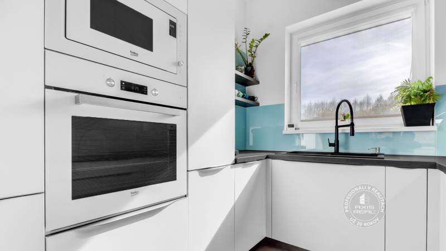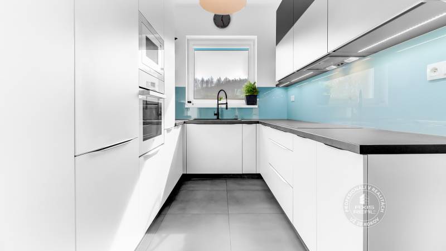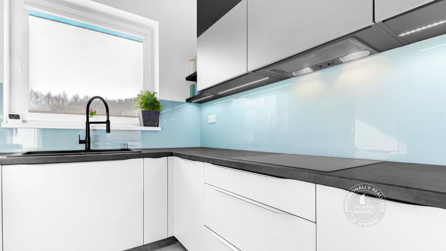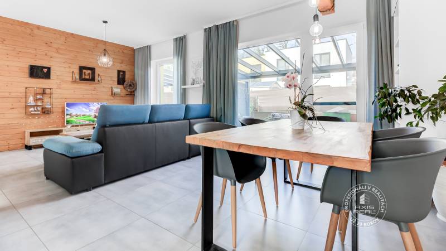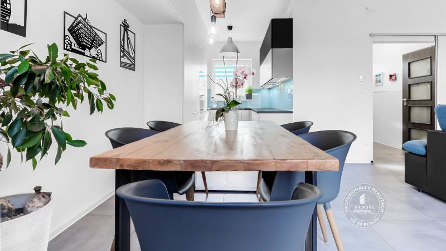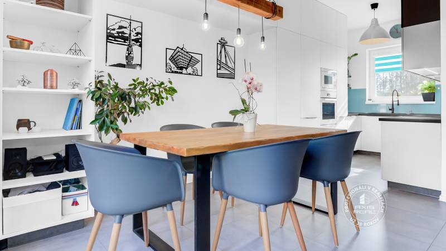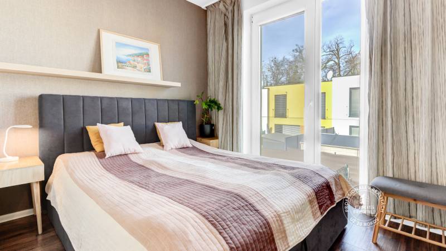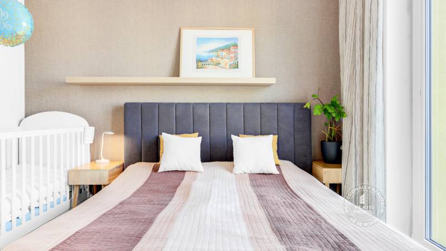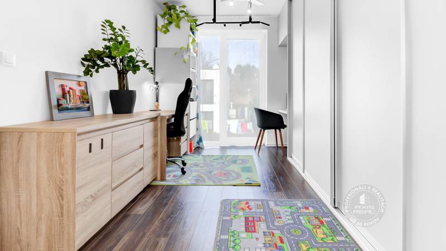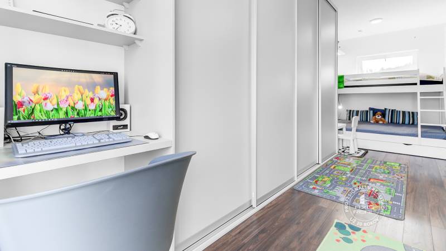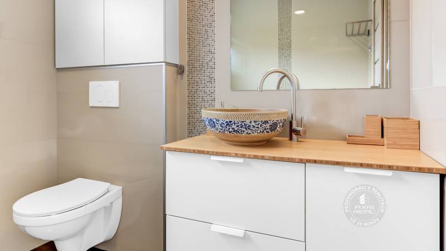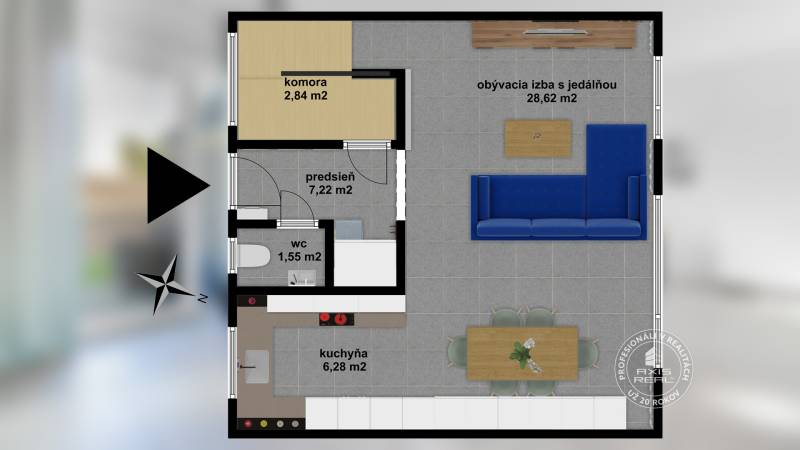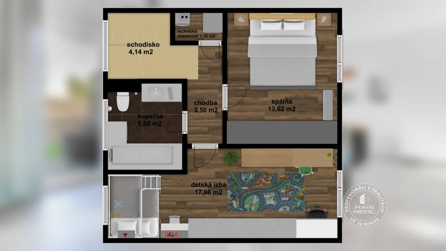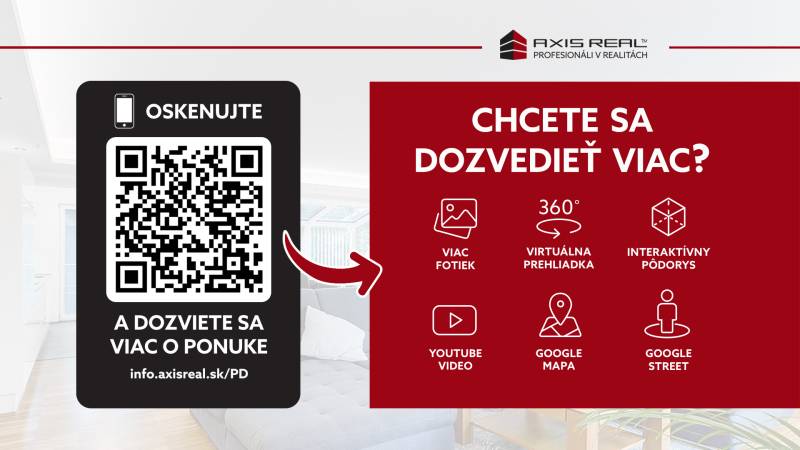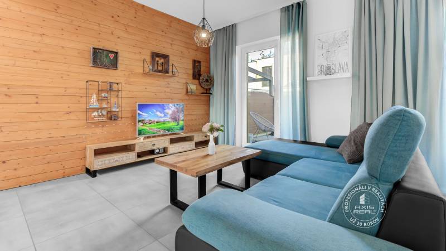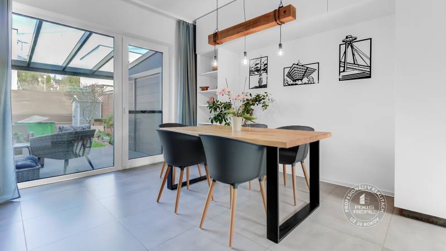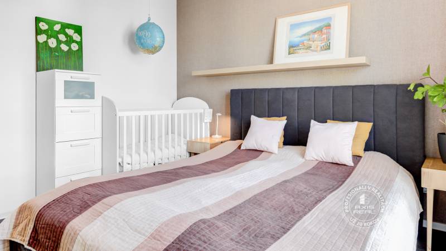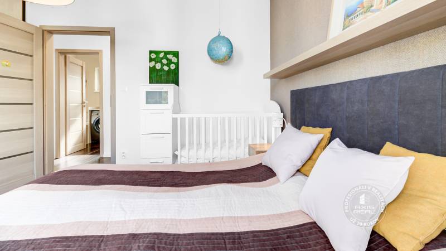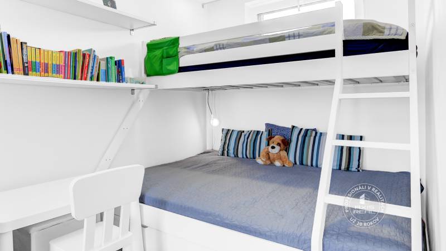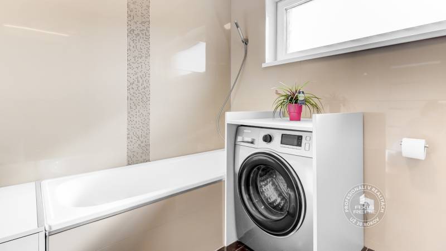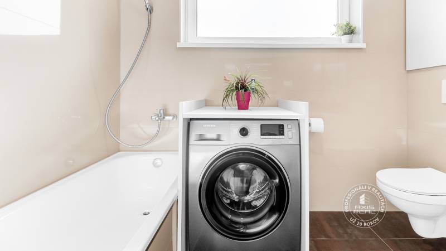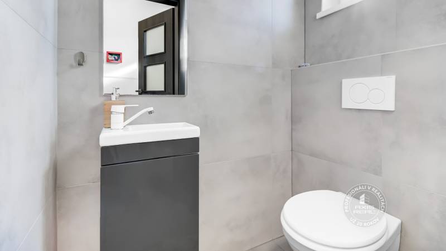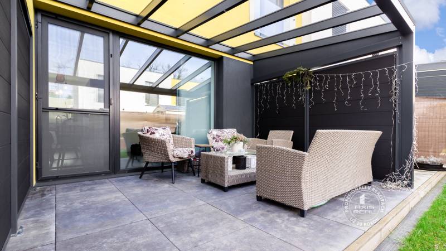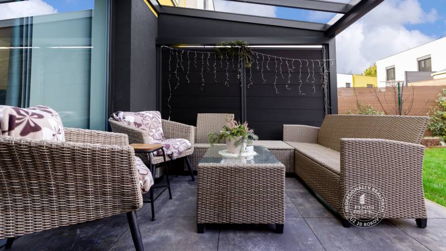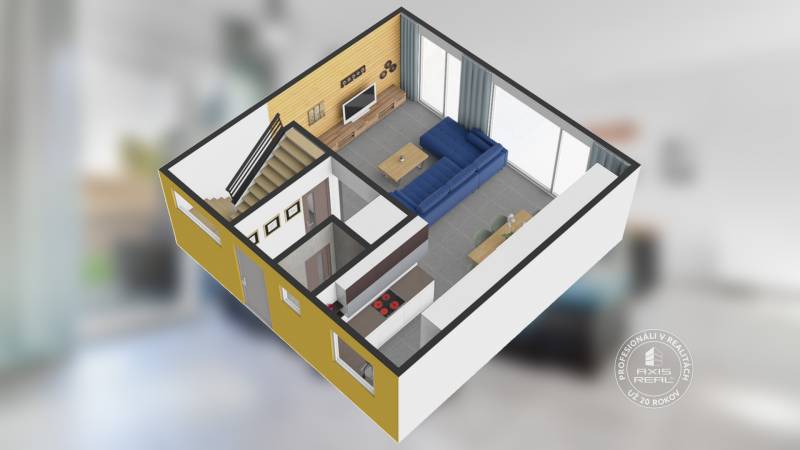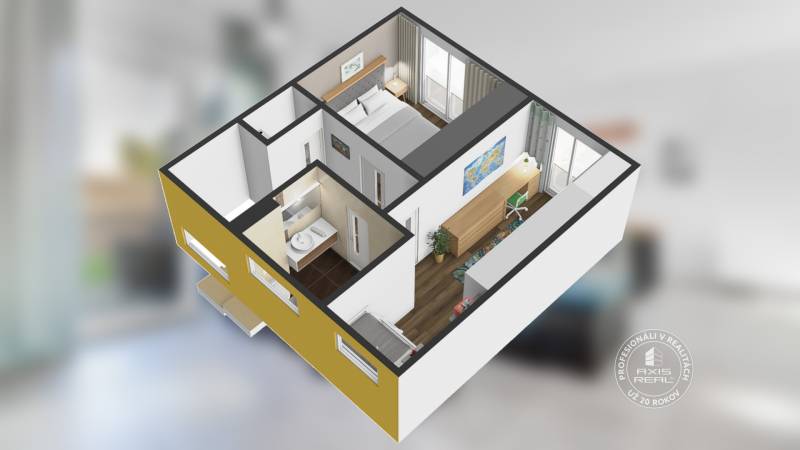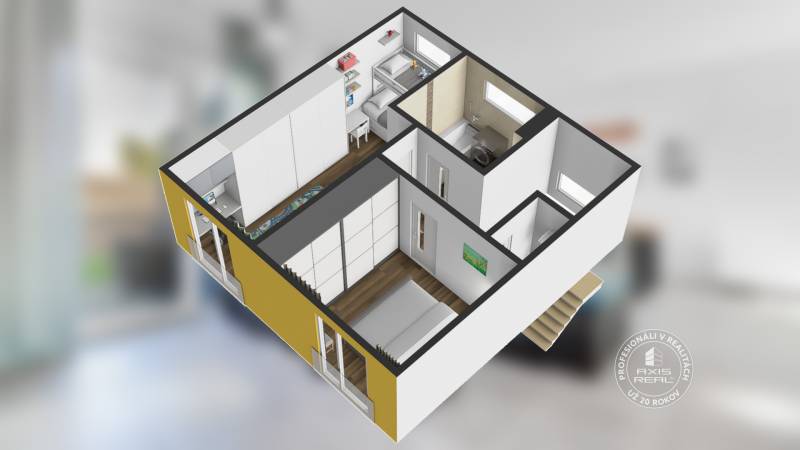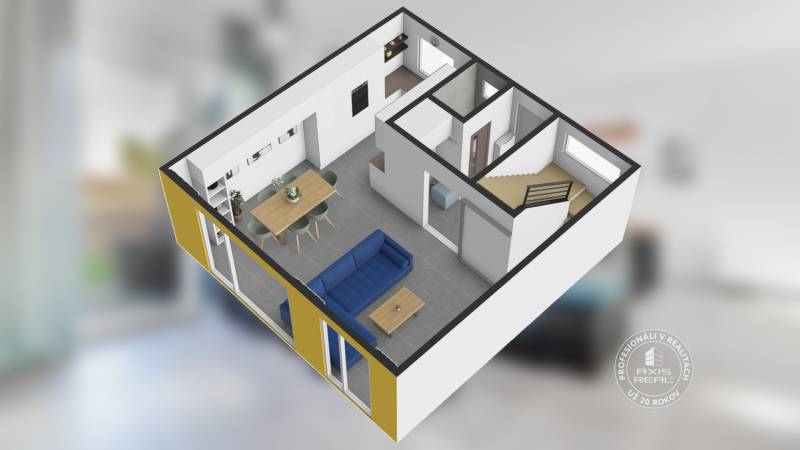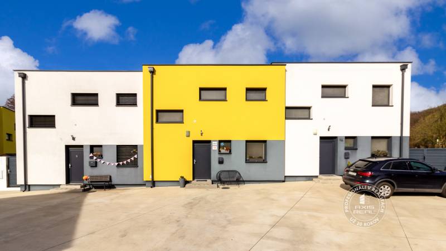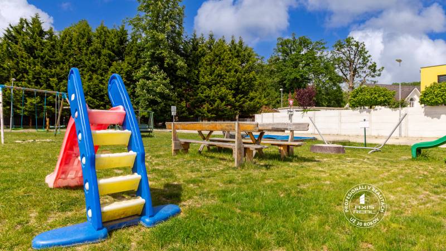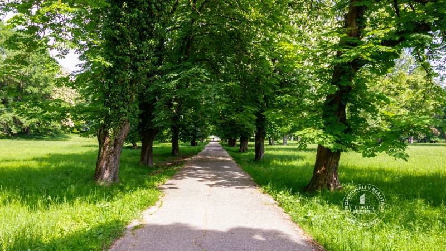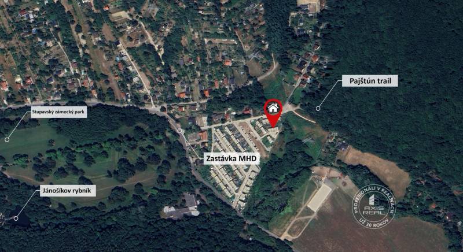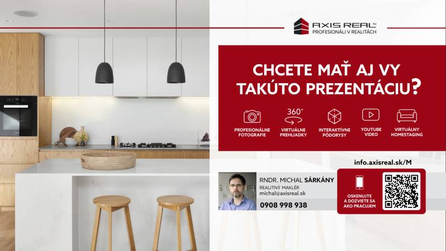Beautiful terraced family house with a garden and parking
2235x Listing appeared in search results / 55x Listing viewed detailed / 55x The offer was shown this month
APARTMENT DESCRIPTION:
Real estate agency AXIS REAL offers for sale a BEAUTIFUL 2-bedroom MAISONETTE apartment with a TERRACE, GARDEN, and PARKING SPACES for 4 cars in the Stupava area on Pajštúnska Street. The apartment has a total area of 162.91 m2 (apartment 91.91 m2, terrace 21 m2 /including 15 m2 covered with an aluminum pergola/ and garden 50 m2).
It is located in the central part of a newly INSULATED family house (final inspection in 2018) with three residential units.
The apartment is oriented towards the garden and the private land belonging to the house, which is used for parking. The apartment consists of two floors. Ground floor layout: SPACIOUS LIVING ROOM connected to the DINING ROOM, MODERN KITCHEN with access to the TERRACE with GARDEN, separate toilet, pantry, and entrance hall. Layout of the 1st floor: bedroom, children's room, bathroom with bathtub and toilet, technical room, staircase, and hallway.
The apartment includes a 1/3 share of the land (330 m2) located directly in front of the house, where up to 4 cars can be parked.
Advantages:
❶ New construction - completed in 2018
❷ Individual underfloor heating
❸ Terrace
❹ Garden
❺ Parking space for 4 cars
❻ Proximity to the forest
❼ Location with excellent civic amenities
APARTMENT CONDITION:
This is a newly constructed building, completed in 2018. Inside the apartment, you'll find laminate flooring combined with tiles, ceramic wall tiles, plastic windows, interior doors, and security entrance doors. It comes fully furnished with tasteful furniture, a television, and a kitchen fully equipped with built-in electrical appliances, including a refrigerator with a freezer, electric oven, induction hob, dishwasher, microwave, and extractor hood. Additionally, there is an automatic washing machine in the bathroom. Ample storage space is provided by built-in wardrobes in the bedroom and children's room. In the utility room, you'll find a gas boiler from JUNKERS, a 120-liter hot water tank from BOSCH, and a clothes dryer. Comfortable temperatures during the winter months are ensured by underfloor heating controlled by a central thermostat from BOSCH.
For more information about the materials used, technologies, and electrical appliances, we recommend taking a virtual tour. In this tour, additional information is provided in green points, which will give you a closer look at all the exceptional features of this apartment.
LOCATION:
The house is situated in a beautiful and quiet area near the renowned PAJŠTÚN CASTLE, in immediate proximity to the forest, creating ideal conditions for walks and an active lifestyle. It is located in a quiet residential zone of houses with a similar character, within which a large children's playground is only 100 meters away from the house. A 3-minute drive takes you to the center of Stupava, where you'll find COMPLETE CIVIC AMENITIES. Here you'll find grocery stores such as Coop Jednota, Billa, Kraj, kindergarten and elementary schools, a healthcare center, sports facilities, tennis courts, restaurants, and cafes. The journey to the center of Bratislava by car takes only 25 minutes. Just 250 meters from the house, there is a bus stop opposite the STUPAVSKÝ ZÁMOCKÝ PARK, offering an excellent opportunity for relaxation and leisure activities. This location is a perfect combination of nature, peaceful living, and accessibility to all necessary services.
Don't miss the opportunity to see this beautiful apartment in person. Contact us today, and we'll be happy to arrange a viewing and answer all your questions. We look forward to meeting you!
/ FOR SALE / 3-BEDROOM DUPLEX APARTMENT IN A FAMILY TERRACED HOUSE / 163 m2 / STUPAVA / PAJŠTÚNSKA STREET / NEW CONSTRUCTION / INDIVIDUAL HEATING / TERRACE / GARDEN / 4 PARKING SPACES / CLOSE TO THE FOREST /
© Text and photos are copyrighted property of the real estate agency Axis real.
Your rating of the listing
Listing summary
| Lot size | 120 m² |
|---|---|
| Built-up area | 71 m² |
| Total area | 163 m² |
| Useful area | 163 m² |
| Floor | undefined |
| Total floors | 2 |
| Number of rooms | 3 |
| Ownership | personal property |
| Status | active |
| Waste disposal | separable |
| Water | public water-supply |
| Electric voltage | 230/400V |
| Gas connection | yes |
| Sewer system | yes |
| Internet | optics |
| Bathroom | bath |
|---|---|
| Heating | own - natural gas |
| Terrace | yes |
| Parking | private |
| System connection | yes |
| Build from | brick |
| Furnishing | furnished |
| Thermal insulation | yes |
| Cable TV | yes |
| Energy per. certificate | B |
| Accessibility | yes |
| Windows | plastic |
| Terrain | plain |
| Access road | asphalt road |
| New building | yes |
Contact form
You could be also interested in
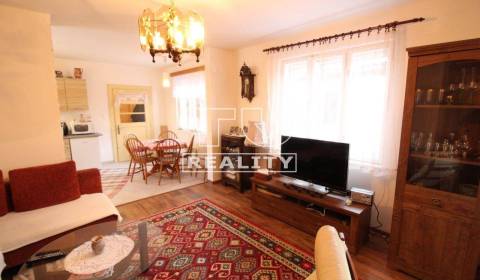 Sale
Sale Family house
100 m2
Malacky
224.980,- €
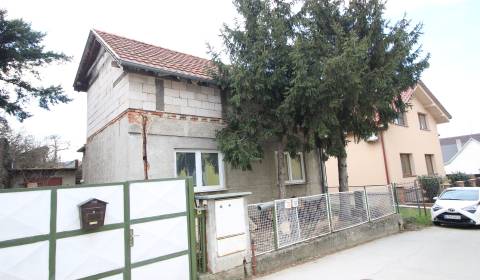 Sale
Sale Family house
180 m2
Malacky
225.000,- €
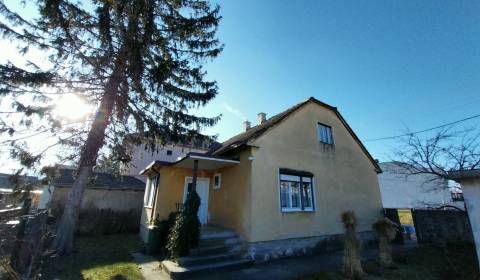 Sale
Sale Family house
114 m2
Malacky
140.000,- €
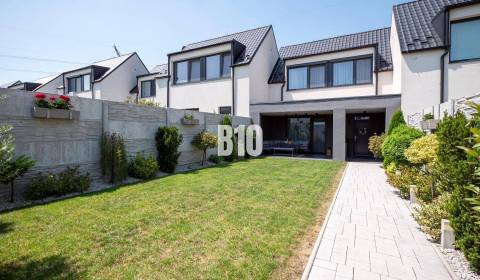 Sale
Sale Family house
101 m2
Malacky
305.000,- €
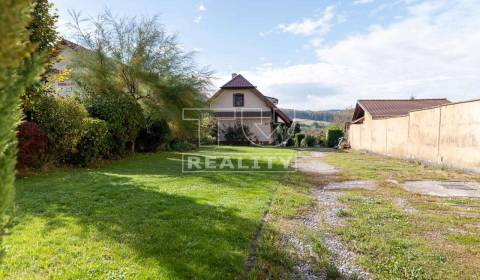 Sale
Sale Family house
120 m2
Malacky
249.000,- €
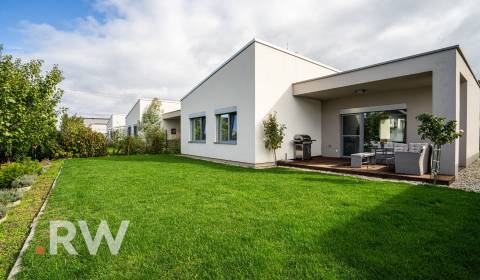 Sale
Sale Family house
110 m2
Malacky
419.500,- €
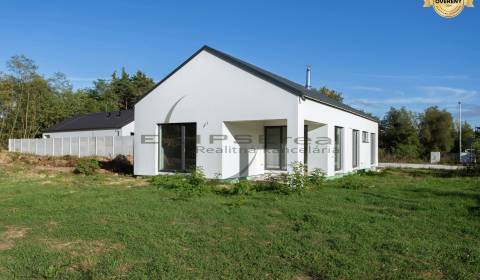 Sale
Sale Family house
119 m2
Malacky
240.000,- €
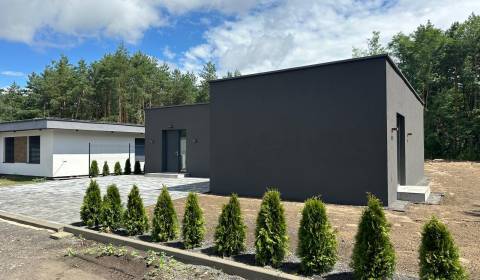 Sale
Sale Family house
116 m2
Malacky
289.000,- €
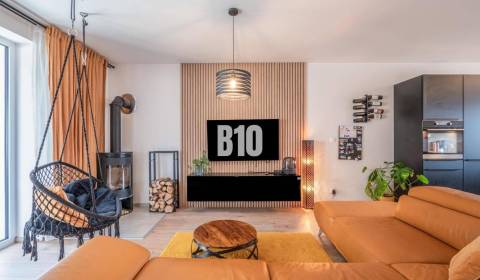 Sale
Sale Family house
99 m2
Malacky
274.900,- €
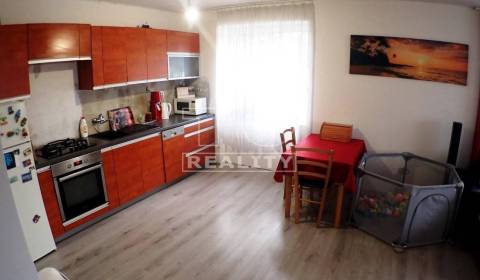 Sale
Sale Family house
270 m2
Malacky
84.000,- €
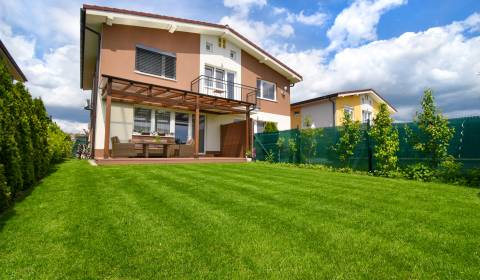 Sale
Sale Family house
120.12 m2
Malacky
Price N/A
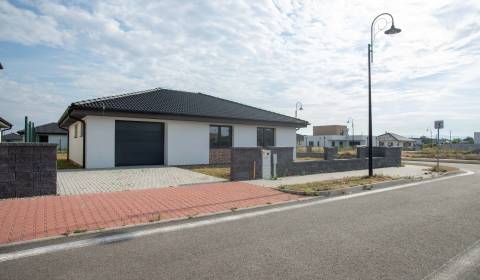 Sale
Sale Family house
189 m2
Malacky
398.000,- €
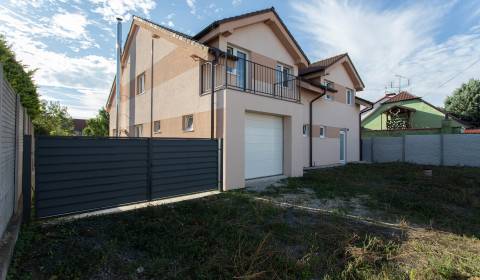 Sale
Sale Family house
160.5 m2
Malacky
223.000,- €
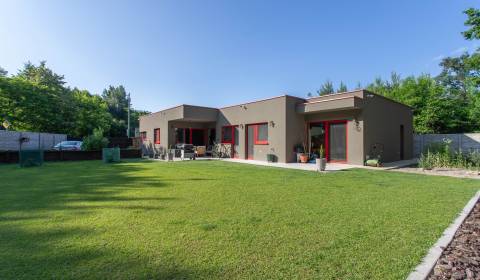 Sale
Sale Family house
160 m2
Malacky
419.000,- €
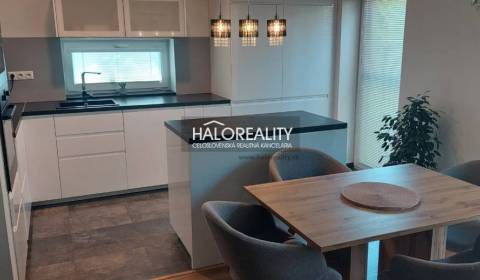 Sale
Sale Family house
115 m2
Malacky
325.000,- €
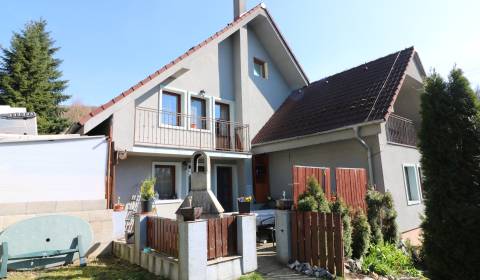 Sale
Sale Family house
322 m2
Malacky
349.000,- €
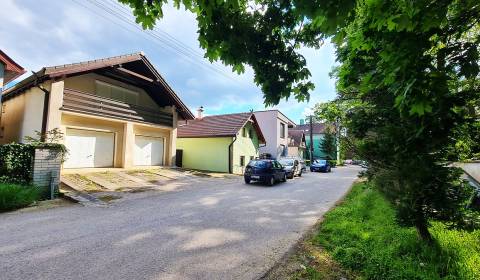 Sale
Sale Family house
290 m2
Malacky
480.000,- €
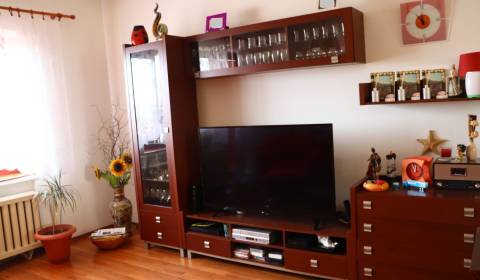 Sale
Sale Family house
250 m2
Malacky
Price N/A







