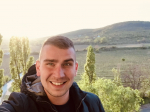BA/KARLOVA VES - Sale of a large modern 3-room apartment with a terrac
22733x Listing appeared in search results / 322x Listing viewed detailed / 46x The offer was shown this month
Nowadays, it is difficult to find a modernly furnished, fully equipped apartment in a new building with complete civic amenities, but in a pleasant, quiet environment full of greenery without the hustle and bustle of a big city and with the size of standard family houses. However, we offer for sale a spacious 3-room apartment with an area of 124 m2, with a sun terrace, which increases the total area by another almost 27m2, own garage and cellar in the closed area of the Staré grunty residence.
The apartment building was approved in 2012 and was built from high-quality materials. It is a high-quality brick building with aluminum windows, external blinds, a terrace with non-slip frost-resistant paving and parking in its own reserved garage spaces from where you can get to the apartment you will get dry feet. A benefit of the spacious garage spaces is also a lockable cellar just behind the place as another storage alternative. The entire complex is situated on Starý Grunty in a quiet environment full of greenery, but at the same time within walking distance to Karlová Ves or Cubicon, where there are complete civic amenities. The entire area is fenced and only residents of the complex have access to it. The entrance for cars is secured by electricity. remote control gateway. The advantage of the private area is also plenty of outdoor parking spaces.
The apartment itself belongs to the first owner and was handed over in 2013 as the owner also participated in the creation of the standard. During the furnishing, emphasis was placed on sufficient storage space in the form of built-in wardrobes and wardrobe sets, but also on airiness and not overwhelming the spacious rooms. The advantage is that it is wheelchair accessible, as you can reach the apartment directly from the entrance gate of the apartment building, but the whole is oriented so that you are on the 2nd floor above ground.
The apartment with an area of 124m2 is laid out down to the last detail and consists of:
- A generous entrance hall with an area of 9.56 m2, where there is a custom-made hanger and shoe rack, a built-in wardrobe and a chest of drawers,
- A separate toilet connected to a technical room and a laundry room, where there is a rolldoor with enough space for all cleaning utensils, a gas boiler of Buderus for water heating, hanging toilet, sink, washing machine and dryer. Area 5 m2
- A well-lit day area with an area of 46.25 m2 consisting of a large living room with a dining area of 29m2, from the living room as well as from the bedroom there is an entrance to a sunny terrace with seating
- And a separate kitchen area with a modern, custom-made kitchen unit with built-in appliances (fridge with freezer, dishwasher, hob, hood, electric oven, microwave). The worktop was made to order from a unique, durable quality stone. An excellent layout solution is a separate food pantry with an area of 3.35 m2 with plenty of storage space
- The owners cleverly used the corridor that separates the day part of the apartment from the night part of the apartment with an area of 14 m2 to build 2 rolldoor sets, one of which serves as a second wardrobe thanks to its depth, it can be converted into a work corner in the apartment
- Bathroom with bathtub with glass screen, double sink and bidet (it is currently removed but the owners will return it). Area 6 m2
- Walk-in wardrobe with a shelf set with plenty of space
- A large children's room with an area of 15.27 m2
- A spacious bedroom with an area of 19.41 m2, which also leads to the terrace.
A retractable marquis with backlight was completed on the terrace this year, which makes sitting more pleasant even during sunny summer evenings. Since it is a terraced apartment, this terrace ensures plenty of privacy and also beautiful views of the sunset.
The apartment also has a reserved parking space in the garage, behind which there is a basement dungeon with an area of 4.3 m2.
A powerful air conditioning unit is installed in the living room, which can be controlled via an app. There is a video intercom at the entrance door.
The aluminum windows have external blinds partly electric and partly manual, as well as nets. The living room and bedroom are oriented to the southwest, and from the terrace you can enjoy beautiful views of the sunset and the surrounding greenery.
There are designer wallpapers on several walls.
There are high-quality tiles in the entrance hall, bathroom and technical room with toilet, and floating floor in the living room, kitchen and bedroom. There is a carpet in the children's room.
The apartment is sold partially furnished - it is possible to leave movable furniture after agreement.
The monthly costs calculated for 3 people are very favorable thanks to the own gas boiler, which is regularly inspected once a year - €150 advance payments for the management company, €56 advance payments for gas and €40 advance payments for electricity. Optical internet is installed in the apartment.
Complete price including commission: €510,000. If you are interested in a parking space and a cellar, an additional payment of€40,000..
If you are interested in a tour, do not hesitate to contact me at phone number .
The Staré grunty location provides full civic amenities and a pleasant, quiet environment. Thanks to the gate from the complex, you can walk to Billy in Karlová Ves in 3 minutes, as well as to the Cubicon shopping center, where you can find everything you need.
There is a public transport stop right next to the campus (bus 139) with excellent access to the city, and a tram stop is a 3-minute walk away. We should also mention the quick connection to the highway bypass. Karlova Ves, as well as Slávičie Údolie, provide services and amenities of all types - groceries, pharmacies, drugstores, restaurants, cafes, schools, kindergartens, medical centers, etc.
Parking is provided in a reserved garage space in the apartment building, but there is no problem to park in outdoor parking spaces throughout the complex.
Your rating of the listing
Listing summary
| Total area | 150.76 m² |
|---|---|
| Useful area | 150.76 m² |
| Floor | 1 |
| Total floors | 5 |
| Number of rooms | 3 |
| Ownership | personal property |
| Condition | fully re-made |
| Status | active |
| Waste disposal | separable |
| Gas connection | yes |
| Internet | optics |
| Bathroom | yes |
| Heating | own - natural gas |
| Balcony | no |
| Loggia | no |
| Terrace | yes |
| Utility room | yes |
|---|---|
| Elevator | yes |
| Parking | private |
| Build from | brick |
| Furnishing | furnished |
| Thermal insulation | yes |
| Fireplace | no |
| Air Condition | yes |
| Cable TV | yes |
| Energy per. certificate | yes |
| Patio | no |
| Accessibility | yes |
| Windows | aluminium |
| Orientation | south west |
| New building | yes |
Contact form
Price development
You could be also interested in
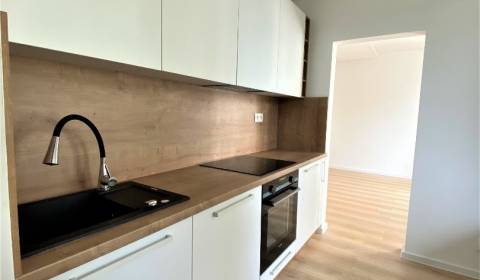 Sale
Sale Two bedroom apartment
65 m2
Bratislava - Karlova Ves
Price N/A
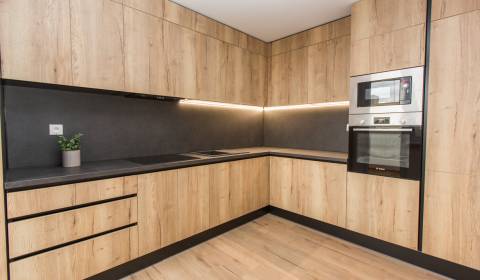 Sale
Sale Two bedroom apartment
70 m2
Bratislava - Karlova Ves
265.000,- €
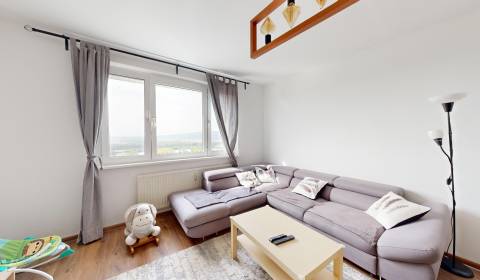 Sale
Sale Two bedroom apartment
62.85 m2
Bratislava - Karlova Ves
189.990,- €
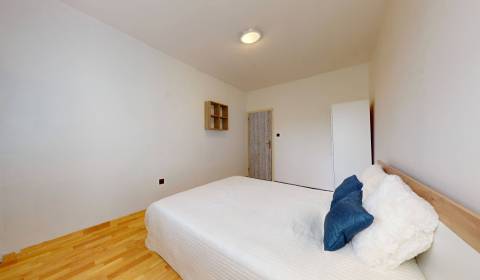 Sale
Sale Two bedroom apartment
63 m2
Bratislava - Karlova Ves
169.000,- €
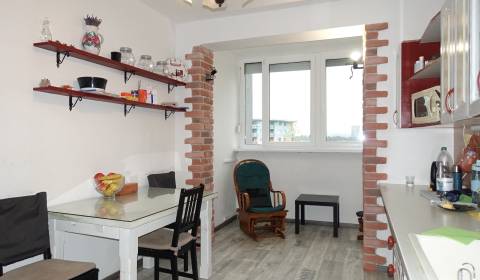 Sale
Sale Two bedroom apartment
73.5 m2
Bratislava - Karlova Ves
189.900,- €
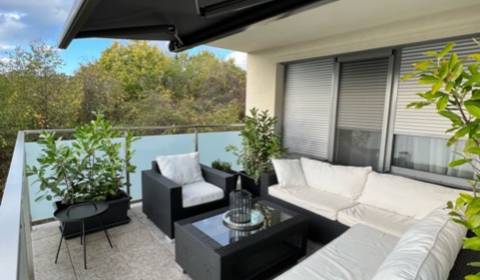 Sale
Sale Two bedroom apartment
125 m2
Bratislava - Karlova Ves
520.000,- €
 Sale
Sale Two bedroom apartment
72 m2
Bratislava - Karlova Ves
Price N/A
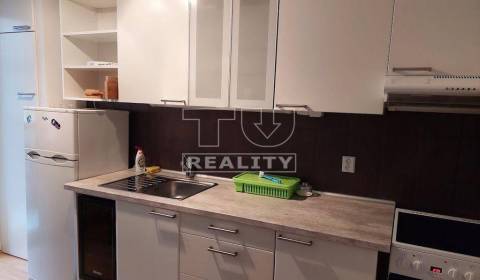 Sale
Sale Two bedroom apartment
63 m2
Bratislava - Karlova Ves
178.000,- €
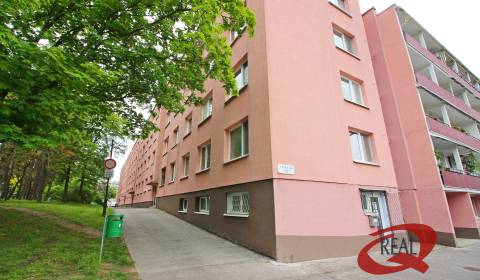 Sale
Sale Two bedroom apartment
61.6 m2
Bratislava - Karlova Ves
169.000,- €
 Sale
Sale Two bedroom apartment
82.94 m2
Bratislava - Karlova Ves
219.500,- €
 Sale
Sale Two bedroom apartment
91.11 m2
Bratislava - Karlova Ves
189.000,- €
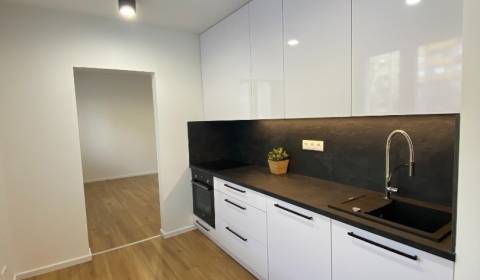 Sale
Sale Two bedroom apartment
67.94 m2
Bratislava - Karlova Ves
Price N/A
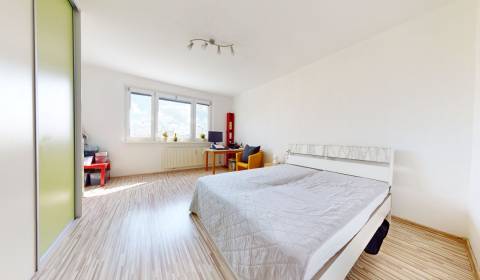 Sale
Sale Two bedroom apartment
63 m2
Bratislava - Karlova Ves
184.900,- €
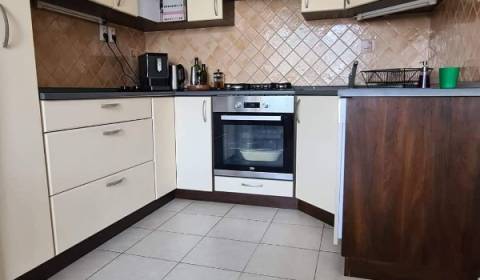 Sale
Sale Two bedroom apartment
70 m2
Bratislava - Karlova Ves
204.990,- €
 Sale
Sale Two bedroom apartment
74 m2
Bratislava - Karlova Ves
184.900,- €
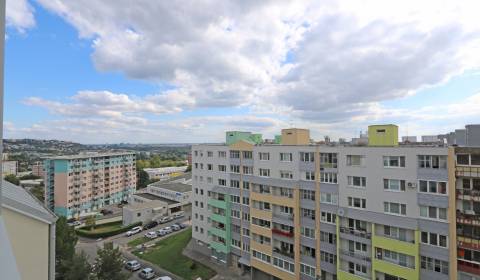 Sale
Sale Two bedroom apartment
68.3 m2
Bratislava - Karlova Ves
184.900,- €
 Sale
Sale Two bedroom apartment
65 m2
Bratislava - Karlova Ves
172.980,- €
 Sale
Sale Two bedroom apartment
76 m2
Bratislava - Karlova Ves
290.000,- €




















































































