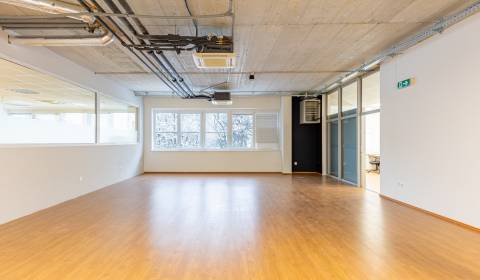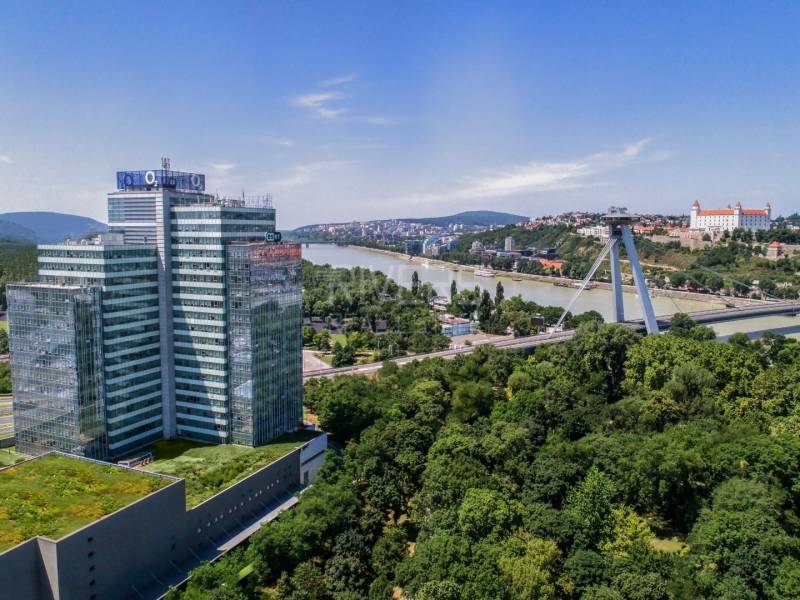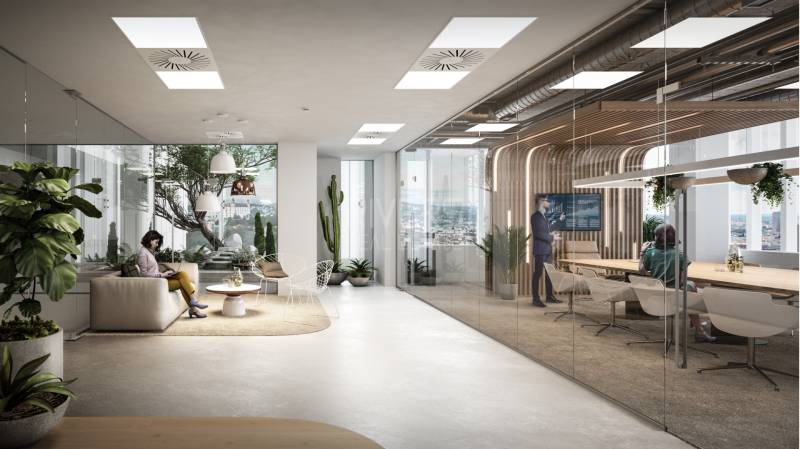AUPARK TOWER
239060x Listing appeared in search results / 10223x Listing viewed detailed / 215x The offer was shown this month
Your rating of the listing
Premium, high-quality office premises in AUPARK TOWER with excellent availability.
The high-rise building is located in the Petržalka district and is part of the Aupark shopping and entertainment center. Its strategic location and timeless design give this business center a touch of exclusivity. This landmark on the Danube offers exceptional opportunities to work in an environmentally friendly environment, which also offers a wide range of services of the highest quality, whether in the building itself or the shopping center.
Parking is available in the parking house and the outdoor parking spaces.
Ideal location with excellent accessibility. Connection to the highway in the direction of AU, CZ, HU. Quick access to the train station in Petržalka, the main railway station, or the airport. Lots of public transport connections. And last but not least, direct connection to several bike paths.
In the vicinity, there is a historic center, a restaurant with a UFO view, Bratislava Castle, Janka Kráľ Park, the city beach, and Incheba Expo Arena.
THE BUILDING:
Standard A
Height 96 m
Intelligent building management system
Reception with spacious entrance lobby, with cafe, wifi connection
Above-standard number of lifts (10 passenger lifts with a capacity of 10 people and 3 freight lifts)
Non-stop technical maintenance
Cleaning services 24/7
Unlimited access to the building 24/7/365
Above-standard fresh air supply 50 M3 / hour/person
Two-stage water with filtration
Replacement diesel generator
A network of conservatories located on every second floor
Facilities for cyclists
Bee hives on the roof of a building and honey production
Canteen
Complete civic amenities
Direct connection to the Aupark shopping center
Green building certification.
PREMISES STANDARD:
Open or lowered ceiling
Clear height 3m
Fan coil cooling system
Humidification of the air
Air gloves
Possibility to install humidity and CO2 sensors
Openable windows
Interior blinds
Thermal convectors
Double floors
Floor boxes
Carpet squares
Highly variable spaces
Glass partitions
TYPICAL FLOORS:
The floors have private meeting rooms, shared kitchens, or niches for the work of individuals and small groups.
Listing summary
| Area | 0 - 0 m² |
|---|---|
| Floor | 15 |
| Total floors | 21 |
| Ownership | corporate |
| Status | active |
| Elevator | yes |
|---|---|
| Air Condition | yes |
| Accessibility | yes |
| Windows | aluminium |
Contact form
Other new buildings in the surroundings
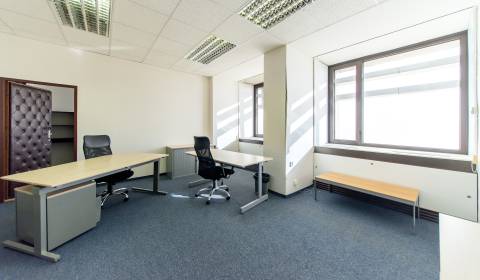
Separated offices from 12m2 and more, INCHEBA TOWER
Offices 12 m2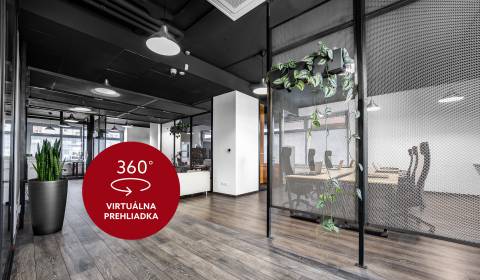
Rent Offices, Offices, Bosákova, Bratislava - Petržalka, Slovakia
Offices 180 m2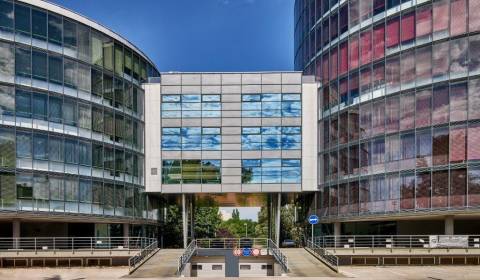
Rent Offices, Offices, Röntgenova, Bratislava - Petržalka, Slovakia
Offices 2100 m2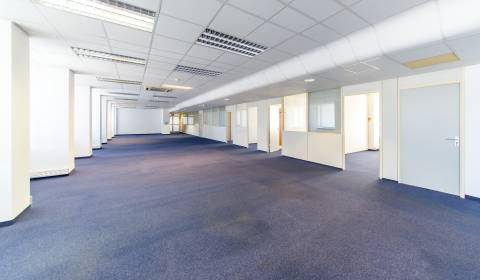
Administrative spaces 310m2, layout changes, parking, INCHEBA TOWER
Offices 310 m2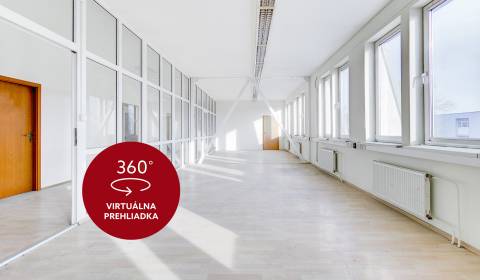
Offices, Kopčianska, Rent, Bratislava - Petržalka, Slovakia
Offices 541 m2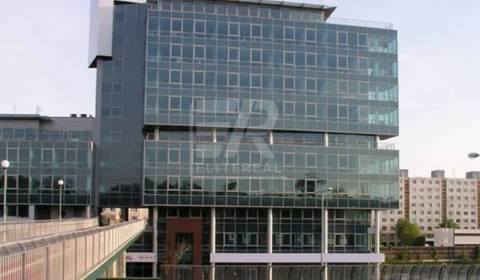
Rent Offices, Einsteinova, Bratislava - Petržalka, Slovakia
Offices
Great administrative spaces 310m2, parking, INCHEBA TOWER
Offices 310 m2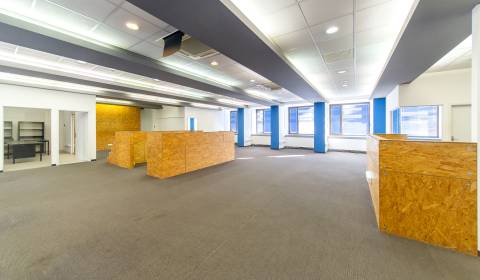
Office spaces 310m2, layout changes possible, INCHEBA TOWER
Offices 310 m2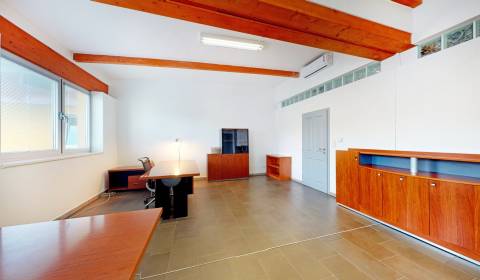
Rent Offices, Offices, Šustekova, Bratislava - Petržalka, Slovakia
Offices 35 m2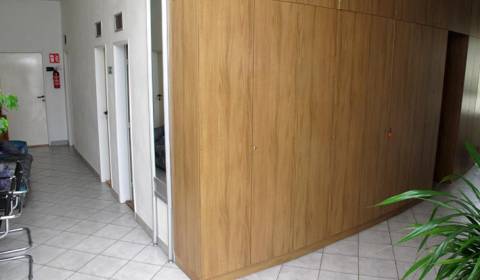
Rent Offices, Offices, Wolkrova, Bratislava - Petržalka, Slovakia
Offices 20 m2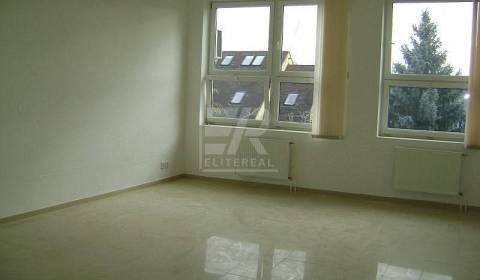
Rent Offices, Kremnická, Bratislava - Petržalka, Slovakia
Offices 22 m2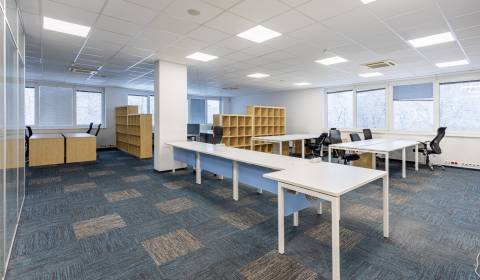
Great premises - offices 221m2 in very good area, DOMINANT
Offices 221 m2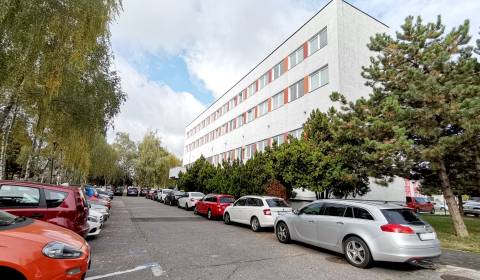
Rent Offices, Offices, Pajštúnska, Bratislava - Petržalka, Slovakia
Offices 10.04 m2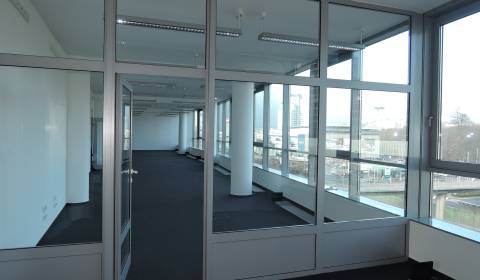
Rent Offices, Offices, Einsteinova, Bratislava - Petržalka, Slovakia
Offices 220 m2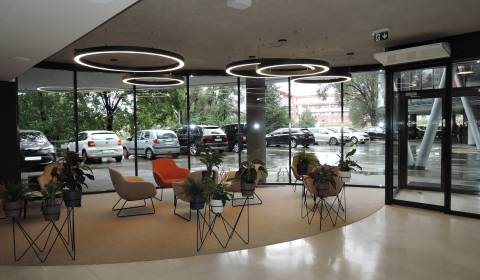
Rent Offices, Offices, Röntgenova, Bratislava - Petržalka, Slovakia
Offices 182 m2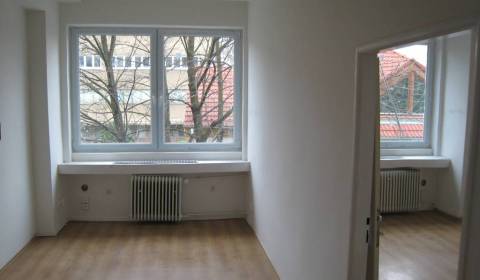
Rent Offices, Gogoľova, Bratislava - Petržalka, Slovakia
Offices 32 m2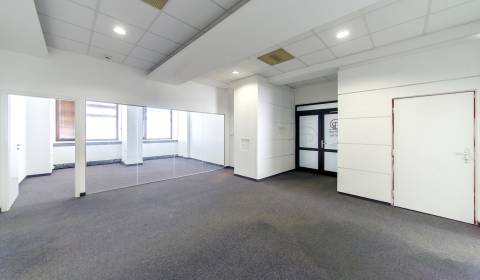
Office spaces 310m2, layout changes possible, parking, INCHEBA TOWER
Offices 310 m2