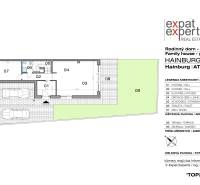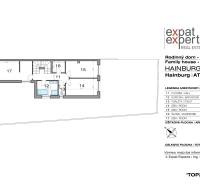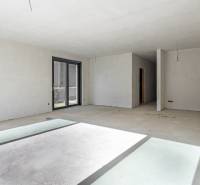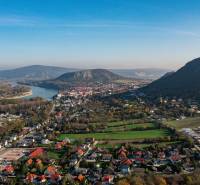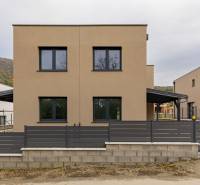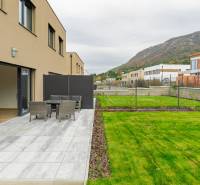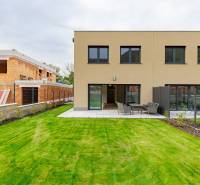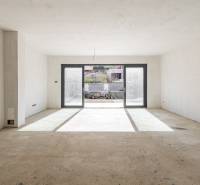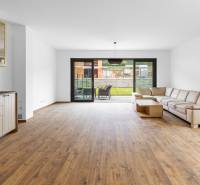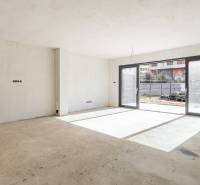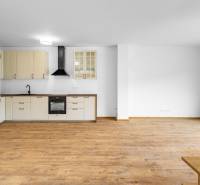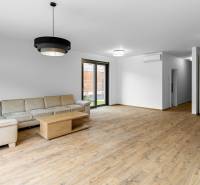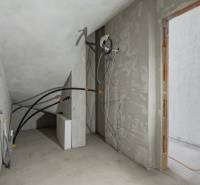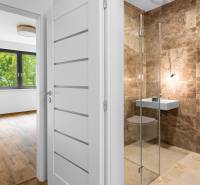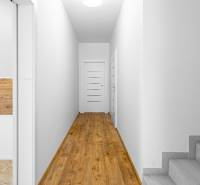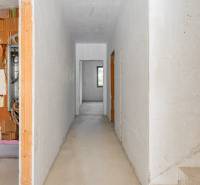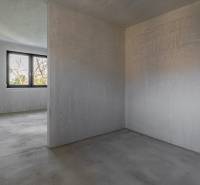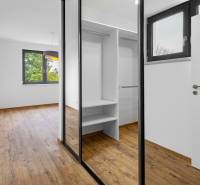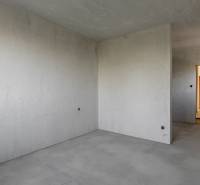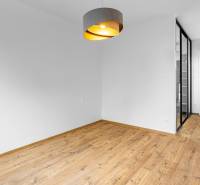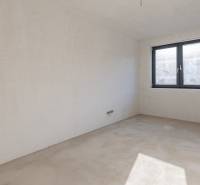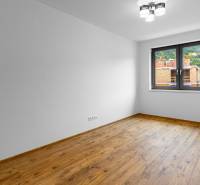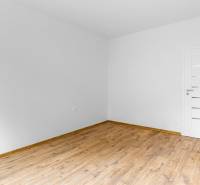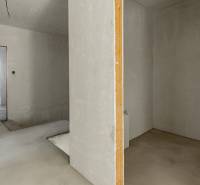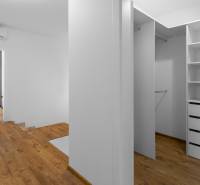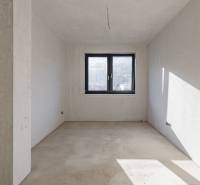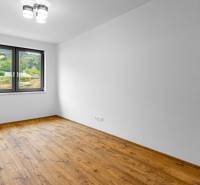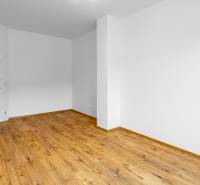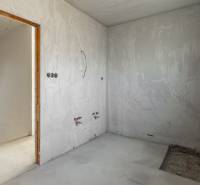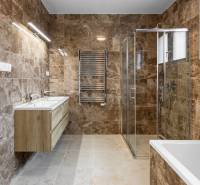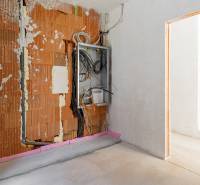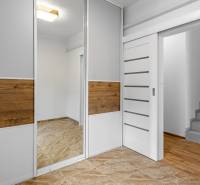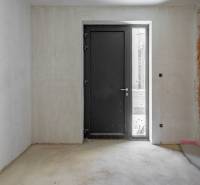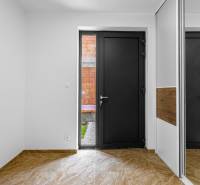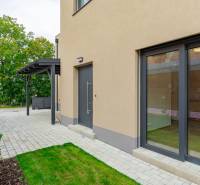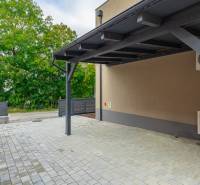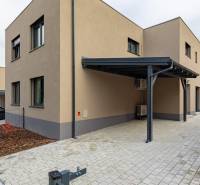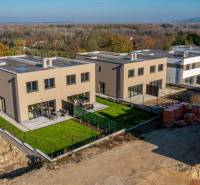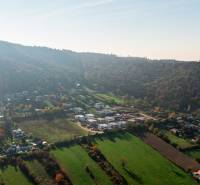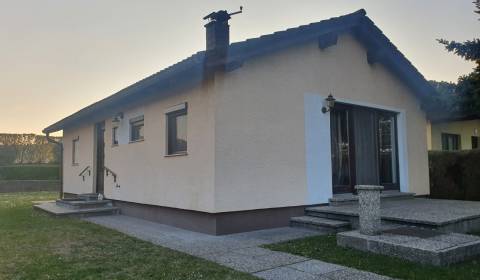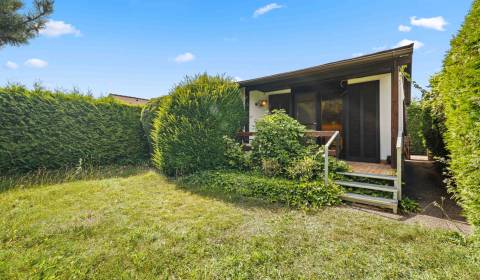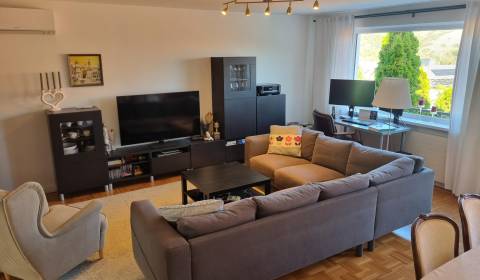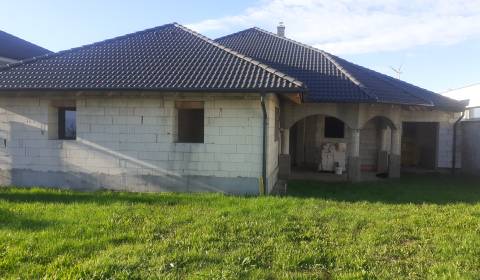4bdr house under forest, Hainburg, 155m2, unfinished to be completed
68230x Listing appeared in search results / 729x Listing viewed detailed / 143x The offer was shown this month
Practically designed 5-room detached house for custom finishing (half of a semi-detached house) under the forest, with a terrace, 2-4 parking spaces on the plot, Hainburg an der Donau (Austria), 14km from Bratislava
The price is for the current state of the house - it is possible to agree on finishing according to the customer's wishes and in the design you like. The photos of the house with the finished interior in the advertisement show another house on the street that has already been completed.
WE RECOMMEND WATCHING THE VIDEO: https://www.youtube.com/watch?v=FJ1qN7cyYy4
3D SCAN - Virtual tour of the current state of the detached house: https://my.matterport.com/show/?m=68ANMzPbHbK
More information: Ing. Miriam Gallová, ,
LAYOUT:
Total area of the house 175m2
of which ground floor 79.5 m2, terrace 20m2,
upper floor 75.5m2.
The plot is approx. 330 m2.
Ground floor: entrance hall, living room connected to the kitchen with dining area, entrance to the terrace from the living room, bathroom with shower and toilet connected to the technical room with space for the indoor heat pump unit, one bedroom / study on the ground floor with a view of the front garden.
Upstairs master bedroom with walk-in closet facing the street, 2x bedrooms (children's room, study or guest room) facing the garden, bathroom with bathtub and shower, separate toilet, separate closet accessible from the hallway.
EQUIPMENT:
The house is a high-quality brick new building with a flat roof, with insulation - it is currently being sold in the condition you see in the photos and in the video and in the advertisement you have a preview of how this house can look after completion. Currently, you can still determine the interior design and materials used and the color scheme or choice of wood on the floor and doors. The house will be gradually completed by the owner.
Current condition of the house - WHAT IS INCLUDED IN THE PRICE OF THE HOUSE:
The house is connected to the following utilities - water, sewage, electricity, optical internet
Perimeter walls - 25 cm burnt brick, sanded,
Insulation - 20 cm facade polystyrene
Roof - 30 cm EPS 100S polystyrene, sloped polystyrene, Fatrafol, gravel
Base plate: reinforced concrete 30 cm, floor polystyrene 20 cm, underfloor hot water heating, screed
Electrical installation and data network distribution throughout the house (without switches and sockets)
Water and sewage distribution - according to the project
Interior plaster: gypsum plaster
Facade: Baumit facade, 1.5 twisted
Aluminum windows and terrace sliding doors
Aluminum entrance door to the house
Electrical controlled exterior aluminum blinds
Heat pump, air-water system, which provides hot water for underfloor heating and hot water
Preparation for the kitchen unit - electricity, water and sewage distribution
Fencing of the land with a sliding gate, drive on the entrance gate to the land, with remote control
Shelter over one parking space in the yard
Interlocking paving on the driveway and entrance to the house
Technical equipment of the house AFTER COMPLETION - not included in the price of the actual state:
- final floors in the house - laminate flooring, paving in the hallway and in the bathrooms
- tiling and sanitary ware in the bathrooms (2x shower enclosure, 1x bathtub, 3 large sinks, 1 small sink, 2x wall-hung toilet)
- interior doors and door frames, handles
- IKEA kitchen unit
- air conditioning will be separated from heating, the house is designed with 3 air conditioning units - one on the ground floor and two on the upper floor
- Legrand sockets and switches, no lights
- final interior plastering
- terrace tiles on the terrace of the house
- the garden will have automatic irrigation and a carpet lawn
The other half of the semi-detached house oriented to the east is also for sale, you can still choose.
LOCATION:
The house is situated in a pleasant part of Hainburg an der Donau, at the end of the town, under the forest – above-standard amenities – shops, café, restaurant, public transport stop with bus 901, which runs between Bratislava and Hainburg. Great accessibility by car and public transport.
PRICE and FINANCING METHOD:
The price of the house, which includes standard finishing, is 620,000 Euros, while the house can also be purchased as a detached house in its current condition for the amount of 510,000 Euros plus 10% Austrian fees and commission.
The costs of operating the house are approximately 200 Euros.
The following transaction fees will be charged to the price:
3.5% property tax,
1.1% fee for deposit at the land registry,
2.0% notary fees,
3.6% commission for the real estate agency
1.2% of the mortgage loan amount (only from the value of the lien)
If you are interested and agree with the owner on the final price and condition of the house upon sale - a reservation deposit of 3.6% of the property price is deposited into the account of a Slovak notary when signing the reservation contract.
Subsequently, the purchase contract is prepared by a selected Austrian notary, who will ensure the registration of the new lien (if a mortgage is drawn down) and the registration of the new owner in the land registry. The purchase price, including Austrian fees, will be deposited into a so-called Treuhandkonto (something like a notary's escrow in Slovakia) and the registration process in the land registry will be initiated only after the full purchase price and fees have been paid. All fees are paid by the buyer. Expat Experts will guide you through the entire sales process in Slovakia and Austria.
When financing through a mortgage, it is possible to finance the property through any Austrian bank, even if you are employed and have income from Slovakia. Alternatively, you can finance the property through a slovak bank, but in that case you must establish a slovak property and use only the money from the loan to buy a house in Hainburg (American mortgage).
We look forward to seeing you at the viewing!
More information: Ing. Miriam Gallová, ,
@under the forest @2 NEW BUILDING @1 only with us
Your rating of the listing
Listing summary
| Lot size | 330 m² |
|---|---|
| Built-up area | 103 m² |
| Total area | 175 m² |
| Useful area | 155 m² |
| Total floors | 1 |
| Number of rooms | 5 |
| Ownership | personal property |
| Condition | no equipment |
| Status | active |
| Water | public water-supply |
| Electric voltage | 230/400V |
| Gas connection | no |
| Sewer system | yes |
| Internet | optics |
| Bathroom | bath and shower |
| Heating | own - electric |
|---|---|
| Terrace | yes |
| Utility room | no |
| Garage | no |
| Parking | outdoor |
| Build from | brick |
| Thermal insulation | yes |
| Fireplace | Pretreatment |
| Cable TV | yes |
| Patio | yes |
| Windows | aluminium |
| Terrain | mild slope |
| Access road | asphalt road |
| New building | yes |






